Кухня с стеклянными фасадами и серой столешницей – фото дизайна интерьера
Сортировать:
Бюджет
Сортировать:Популярное за сегодня
141 - 160 из 1 054 фото
1 из 3
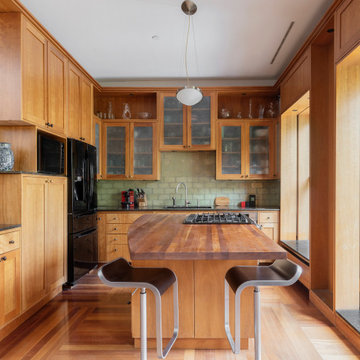
На фото: угловая кухня в современном стиле с стеклянными фасадами, фасадами цвета дерева среднего тона, зеленым фартуком, паркетным полом среднего тона, островом, серой столешницей и черной техникой с
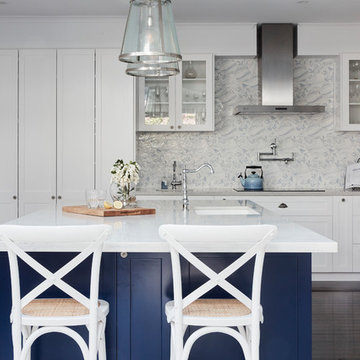
As featured in the Home Beautiful Hamptons Kitchens collector’s edition, a newly renovated home in Pymble NSW showcases a large, multi-functional kitchen island with Smartstone Athena as benchtop.
One of Smartstone’s natural looking veined surfaces, Athena is a popular benchtop choice for east coast style kitchens. The versatile, classical beauty of this surface is seen in its unique veining and luminous white depth.
Credits
Design: Sarah Comerford, Founder and CEO – HOME by belle
Photography: Sue Stubbs
Fabrication: Minh Stone
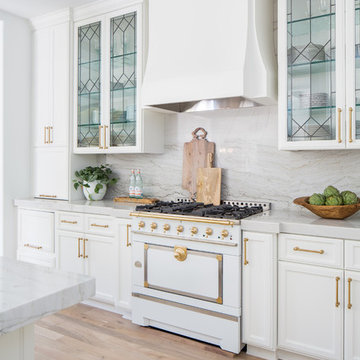
Ryan Garvin
На фото: кухня в стиле неоклассика (современная классика) с стеклянными фасадами, белыми фасадами, столешницей из кварцита, паркетным полом среднего тона, островом, серым фартуком, белой техникой, коричневым полом и серой столешницей
На фото: кухня в стиле неоклассика (современная классика) с стеклянными фасадами, белыми фасадами, столешницей из кварцита, паркетным полом среднего тона, островом, серым фартуком, белой техникой, коричневым полом и серой столешницей
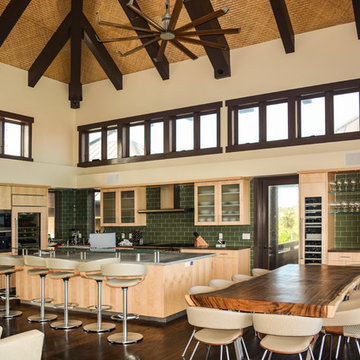
Пример оригинального дизайна: большая угловая кухня-гостиная в стиле модернизм с стеклянными фасадами, светлыми деревянными фасадами, зеленым фартуком, фартуком из плитки кабанчик, техникой под мебельный фасад, островом и серой столешницей
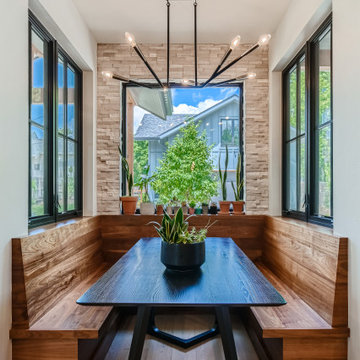
Стильный дизайн: большая кухня-гостиная с с полувстраиваемой мойкой (с передним бортиком), стеклянными фасадами, фасадами цвета дерева среднего тона, столешницей из кварцевого агломерата, синим фартуком, фартуком из известняка, техникой из нержавеющей стали, светлым паркетным полом, островом, бежевым полом, серой столешницей и балками на потолке - последний тренд
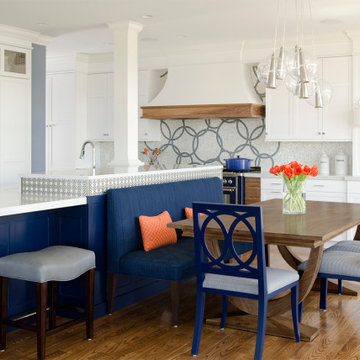
Источник вдохновения для домашнего уюта: кухня в стиле неоклассика (современная классика) с стеклянными фасадами, белыми фасадами, разноцветным фартуком, паркетным полом среднего тона и серой столешницей
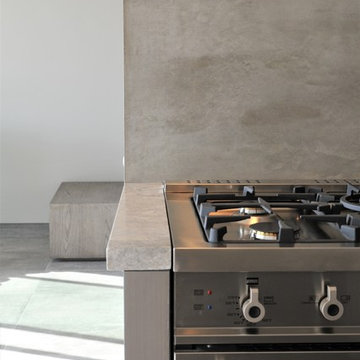
На фото: параллельная кухня среднего размера в современном стиле с стеклянными фасадами, фасадами из нержавеющей стали, мраморной столешницей, серым фартуком, техникой из нержавеющей стали, полом из керамогранита, серым полом и серой столешницей без острова с
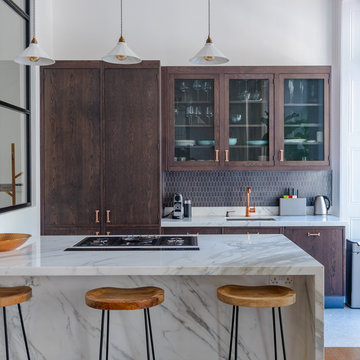
Neil Perry
Источник вдохновения для домашнего уюта: маленькая параллельная кухня в современном стиле с врезной мойкой, стеклянными фасадами, темными деревянными фасадами, серым фартуком, полуостровом, белым полом и серой столешницей для на участке и в саду
Источник вдохновения для домашнего уюта: маленькая параллельная кухня в современном стиле с врезной мойкой, стеклянными фасадами, темными деревянными фасадами, серым фартуком, полуостровом, белым полом и серой столешницей для на участке и в саду
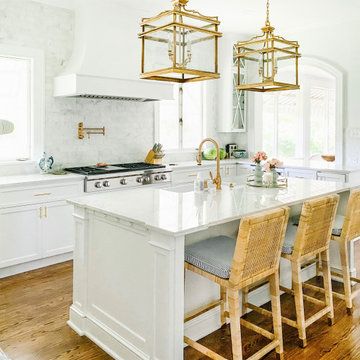
Источник вдохновения для домашнего уюта: большая отдельная кухня в морском стиле с с полувстраиваемой мойкой (с передним бортиком), стеклянными фасадами, белыми фасадами, столешницей из кварцита, серым фартуком, фартуком из мрамора, техникой из нержавеющей стали, паркетным полом среднего тона, островом, коричневым полом и серой столешницей
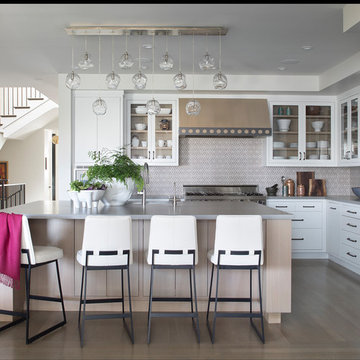
Staircase by Aaron Gordon Construction
Backsplash, Fireclay Tile
Paul Dyer, Photographer
Свежая идея для дизайна: угловая кухня в современном стиле с светлым паркетным полом, островом, стеклянными фасадами, белыми фасадами, фартуком из плитки мозаики, коричневым полом и серой столешницей - отличное фото интерьера
Свежая идея для дизайна: угловая кухня в современном стиле с светлым паркетным полом, островом, стеклянными фасадами, белыми фасадами, фартуком из плитки мозаики, коричневым полом и серой столешницей - отличное фото интерьера
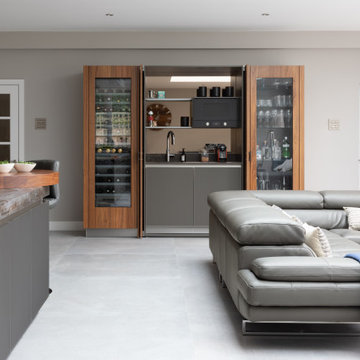
As part of a large open-plan extension to a detached house in Hampshire, Searle & Taylor was commissioned to design a timeless modern handleless kitchen for a couple who are keen cooks and who regularly entertain friends and their grown-up family. The kitchen is part of the couples’ large living space that features a wall of panel doors leading out to the garden. It is this area where aperitifs are taken before guests dine in a separate dining room, and also where parties take place. Part of the brief was to create a separate bespoke drinks cabinet cum bar area as a separate, yet complementary piece of furniture.
Handling separate aspects of the design, Darren Taylor and Gavin Alexander both worked on this kitchen project together. They created a plan that featured matt glass door and drawer fronts in Lava colourway for the island, sink run and overhead units. These were combined with oiled walnut veneer tall cabinetry from premium Austrian kitchen furniture brand, Intuo. Further bespoke additions including the 80mm circular walnut breakfast bar with a turned tapered half-leg base were made at Searle & Taylor’s bespoke workshop in England. The worktop used throughout is Trillium by Dekton, which is featured in 80mm thickness on the kitchen island and 20mm thickness on the sink and hob runs. It is also used as an upstand. The sink run includes a Franke copper grey one and a half bowl undermount sink and a Quooker Flex Boiling Water Tap.
The surface of the 3.1 metre kitchen island is kept clear for when the couple entertain, so the flush-mounted 80cm Gaggenau induction hob is situated in front of the bronze mirrored glass splashback. Directly above it is a Westin 80cm built-in extractor at the base of the overhead cabinetry. To the left and housed within the walnut units is a bank of Gaggenau ovens including a 60cm pyrolytic oven, a combination steam oven and warming drawers in anthracite colourway and a further integrated Gaggenau dishwasher is also included in the scheme. The full height Siemens A Cool 76cm larder fridge and tall 61cm freezer are all integrated behind furniture doors for a seamless look to the kitchen. Internal storage includes heavyweight pan drawers and Legra pull-out shelving for dry goods, herbs, spices and condiments.
As a completely separate piece of furniture, but finished in the same oiled walnut veneer is the ‘Gin Cabinet’ a built-in unit designed to look as if it is freestanding. To the left is a tall Gaggenau Wine Climate Cabinet and to the right is a decorative cabinet for glasses and the client’s extensive gin collection, specially backlit with LED lighting and with a bespoke door front to match the front of the wine cabinet. At the centre are full pocket doors that fold back into recesses to reveal a bar area with bronze mirror back panel and shelves in front, a 20mm Trillium by Dekton worksurface with a single bowl Franke sink and another Quooker Flex Boiling Water Tap with the new Cube function, for filtered boiling, hot, cold and sparkling water. A further Gaggenau microwave oven is installed within the unit and cupboards beneath feature Intuo fronts in matt glass, as before.
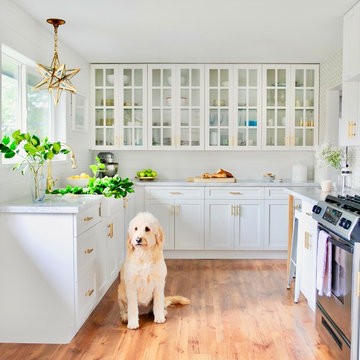
Источник вдохновения для домашнего уюта: п-образная кухня в морском стиле с с полувстраиваемой мойкой (с передним бортиком), стеклянными фасадами, белыми фасадами, техникой из нержавеющей стали, паркетным полом среднего тона, коричневым полом и серой столешницей без острова
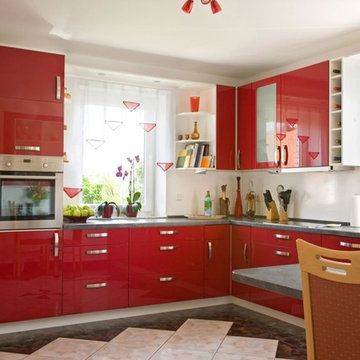
Свежая идея для дизайна: угловая кухня среднего размера в стиле ретро с обеденным столом, накладной мойкой, стеклянными фасадами, красными фасадами, столешницей из бетона, островом, разноцветным полом и серой столешницей - отличное фото интерьера
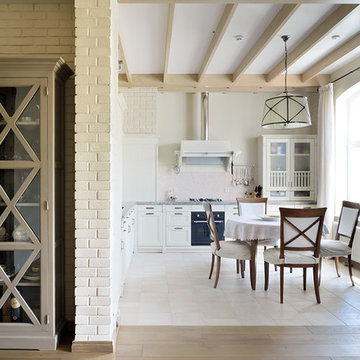
Кухня-столовая составляет единую композицию с гостиной.
Идея дизайна: угловая кухня среднего размера в стиле кантри с обеденным столом, с полувстраиваемой мойкой (с передним бортиком), стеклянными фасадами, белыми фасадами, мраморной столешницей, бежевым фартуком, фартуком из каменной плитки, черной техникой, полом из керамической плитки, бежевым полом и серой столешницей без острова
Идея дизайна: угловая кухня среднего размера в стиле кантри с обеденным столом, с полувстраиваемой мойкой (с передним бортиком), стеклянными фасадами, белыми фасадами, мраморной столешницей, бежевым фартуком, фартуком из каменной плитки, черной техникой, полом из керамической плитки, бежевым полом и серой столешницей без острова
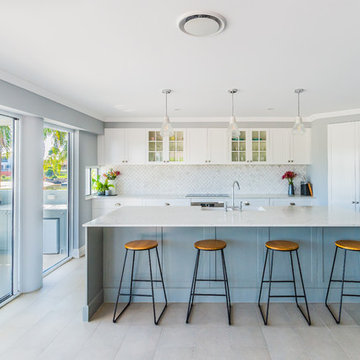
Идея дизайна: кухня в морском стиле с стеклянными фасадами, белыми фасадами, серым фартуком, техникой из нержавеющей стали, островом, бежевым полом и серой столешницей
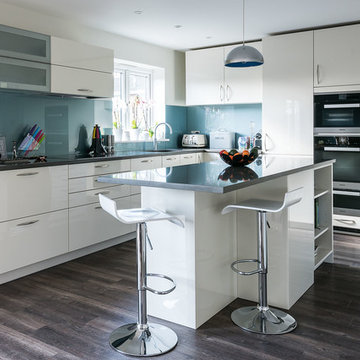
Open space kitchen designed in an L layout with island and tall units. The layout creates a smooth foot flow in the kitchen and easy access to everything you need when you cook. The white brilliant lacquer front finish with Cirrus blue glass splash-back and Cemento Spa quartz worktop enhances natural light, balances the overall energy of the space and unifies the kitchen area with the dining area. Finally, the dark wooden floor complements the space without overpowering the kitchen and interior design.
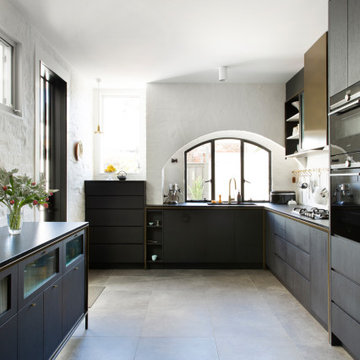
Contemporary kitchen
Стильный дизайн: п-образная кухня в викторианском стиле с врезной мойкой, стеклянными фасадами, черными фасадами, белым фартуком, фартуком из кирпича, техникой из нержавеющей стали, серым полом, серой столешницей и полом из керамогранита без острова - последний тренд
Стильный дизайн: п-образная кухня в викторианском стиле с врезной мойкой, стеклянными фасадами, черными фасадами, белым фартуком, фартуком из кирпича, техникой из нержавеющей стали, серым полом, серой столешницей и полом из керамогранита без острова - последний тренд

На фото: маленькая параллельная кухня-гостиная в современном стиле с врезной мойкой, стеклянными фасадами, темными деревянными фасадами, гранитной столешницей, серым фартуком, фартуком из гранита, техникой под мебельный фасад, светлым паркетным полом, серой столешницей и балками на потолке для на участке и в саду
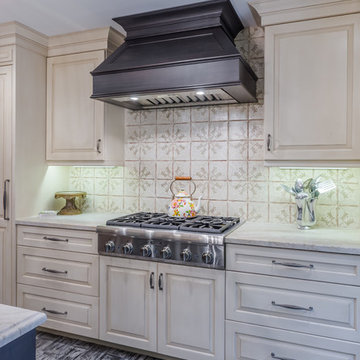
This project included the total interior remodeling and renovation of the Kitchen, Living, Dining and Family rooms. The Dining and Family rooms switched locations, and the Kitchen footprint expanded, with a new larger opening to the new front Family room. New doors were added to the kitchen, as well as a gorgeous buffet cabinetry unit - with windows behind the upper glass-front cabinets.
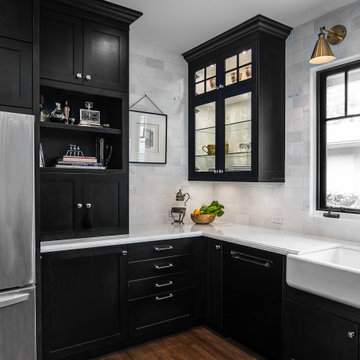
Modern farmhouse kitchen with antique brass accents, mainly lighting fixtures. Stone subway tile, gray LG Viatera quartz counter tops and black Dewils cabinetry. Stainless steel appliances and hardware.
Кухня с стеклянными фасадами и серой столешницей – фото дизайна интерьера
8