Кухня с стеклянными фасадами и серой столешницей – фото дизайна интерьера
Сортировать:
Бюджет
Сортировать:Популярное за сегодня
81 - 100 из 1 054 фото
1 из 3
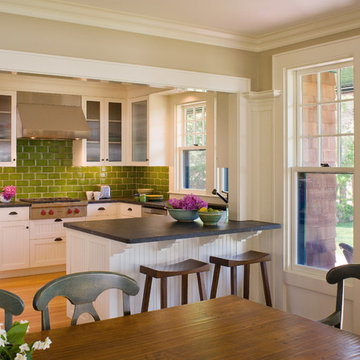
View from dining to kitchen; white wainscot and painted cabinets, soapstone counters, verde subway tile backsplash.
Robert Brewster Photography
Идея дизайна: п-образная кухня в морском стиле с обеденным столом, стеклянными фасадами, белыми фасадами, зеленым фартуком, фартуком из плитки кабанчик, техникой из нержавеющей стали, полуостровом, серой столешницей и паркетным полом среднего тона
Идея дизайна: п-образная кухня в морском стиле с обеденным столом, стеклянными фасадами, белыми фасадами, зеленым фартуком, фартуком из плитки кабанчик, техникой из нержавеющей стали, полуостровом, серой столешницей и паркетным полом среднего тона
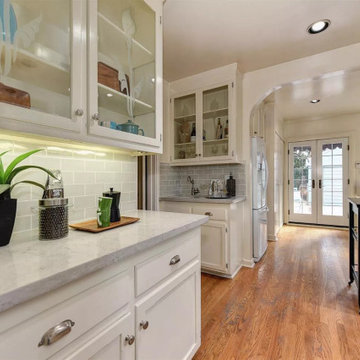
update 1930's home in Sacramento staged to sell!
На фото: отдельная, параллельная кухня среднего размера в классическом стиле с с полувстраиваемой мойкой (с передним бортиком), стеклянными фасадами, фасадами цвета дерева среднего тона, столешницей из кварцита, серым фартуком, фартуком из плитки кабанчик, техникой из нержавеющей стали, паркетным полом среднего тона, разноцветным полом и серой столешницей без острова
На фото: отдельная, параллельная кухня среднего размера в классическом стиле с с полувстраиваемой мойкой (с передним бортиком), стеклянными фасадами, фасадами цвета дерева среднего тона, столешницей из кварцита, серым фартуком, фартуком из плитки кабанчик, техникой из нержавеющей стали, паркетным полом среднего тона, разноцветным полом и серой столешницей без острова
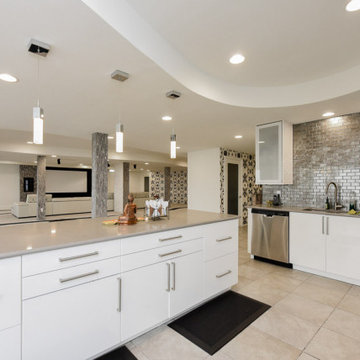
На фото: большая п-образная кухня в классическом стиле с обеденным столом, врезной мойкой, стеклянными фасадами, белыми фасадами, столешницей из кварцевого агломерата, серым фартуком, фартуком из керамической плитки, техникой из нержавеющей стали, полом из керамогранита, островом, бежевым полом и серой столешницей
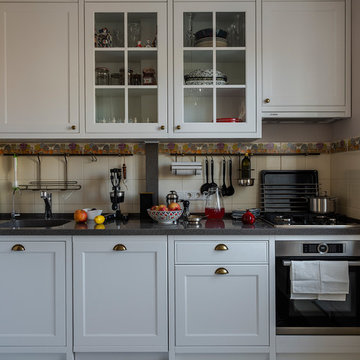
Кухня традиционно небольшого размера в сталинских домах, поэтому использовали максимально все возможности. Навесные шкафы до потолка, под окном углубили нишу, утеплили ее и поместили туда еще шкафчики. В итоге решили и эстетические задачи, и функциональные.

Flat roof house extension with open plan kitchen done in high specification finishes. The project has high roof levels above common standards, Has addition of the either skylight and side window installation to allow as much daylight as possible. Sliding doors allow to have lovely view on the garden and provide easy access to it.
Open plan kitchen allow to enjoy family dinners and visitors warm welcome.
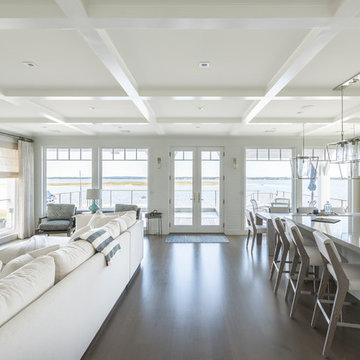
The contemporary great room, including kitchen, living room, reading area, and dining room, overlooks the bay side of the Hamptons.
Photo by: Daniel Contelmo Jr.
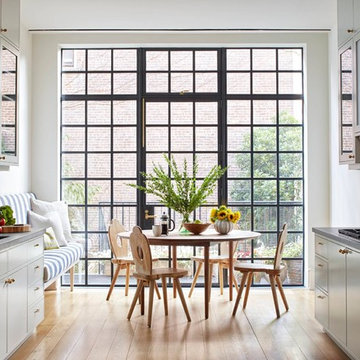
На фото: параллельная кухня среднего размера в стиле неоклассика (современная классика) с обеденным столом, стеклянными фасадами, белыми фасадами, серым фартуком, паркетным полом среднего тона, столешницей из акрилового камня, фартуком из каменной плиты, техникой из нержавеющей стали, врезной мойкой и серой столешницей без острова с
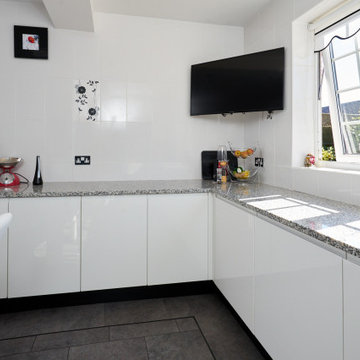
Свежая идея для дизайна: п-образная кухня среднего размера в современном стиле с обеденным столом, накладной мойкой, стеклянными фасадами, белыми фасадами, гранитной столешницей, черной техникой, полом из линолеума, серым полом и серой столешницей без острова - отличное фото интерьера

This project included the total interior remodeling and renovation of the Kitchen, Living, Dining and Family rooms. The Dining and Family rooms switched locations, and the Kitchen footprint expanded, with a new larger opening to the new front Family room. New doors were added to the kitchen, as well as a gorgeous buffet cabinetry unit - with windows behind the upper glass-front cabinets.
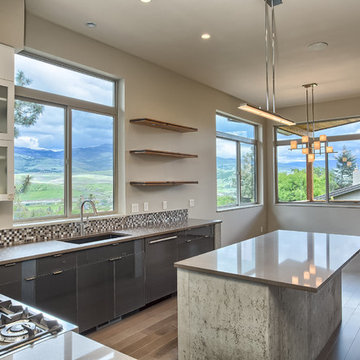
На фото: большая угловая кухня-гостиная в стиле модернизм с врезной мойкой, столешницей из кварцевого агломерата, разноцветным фартуком, фартуком из металлической плитки, бетонным полом, островом, стеклянными фасадами, белыми фасадами, коричневым полом и серой столешницей
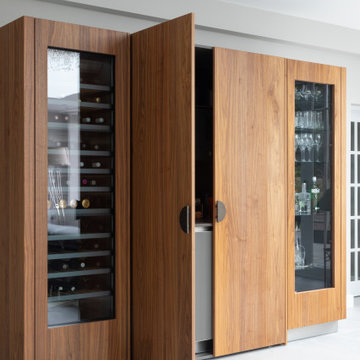
As part of a large open-plan extension to a detached house in Hampshire, Searle & Taylor was commissioned to design a timeless modern handleless kitchen for a couple who are keen cooks and who regularly entertain friends and their grown-up family. The kitchen is part of the couples’ large living space that features a wall of panel doors leading out to the garden. It is this area where aperitifs are taken before guests dine in a separate dining room, and also where parties take place. Part of the brief was to create a separate bespoke drinks cabinet cum bar area as a separate, yet complementary piece of furniture.
Handling separate aspects of the design, Darren Taylor and Gavin Alexander both worked on this kitchen project together. They created a plan that featured matt glass door and drawer fronts in Lava colourway for the island, sink run and overhead units. These were combined with oiled walnut veneer tall cabinetry from premium Austrian kitchen furniture brand, Intuo. Further bespoke additions including the 80mm circular walnut breakfast bar with a turned tapered half-leg base were made at Searle & Taylor’s bespoke workshop in England. The worktop used throughout is Trillium by Dekton, which is featured in 80mm thickness on the kitchen island and 20mm thickness on the sink and hob runs. It is also used as an upstand. The sink run includes a Franke copper grey one and a half bowl undermount sink and a Quooker Flex Boiling Water Tap.
The surface of the 3.1 metre kitchen island is kept clear for when the couple entertain, so the flush-mounted 80cm Gaggenau induction hob is situated in front of the bronze mirrored glass splashback. Directly above it is a Westin 80cm built-in extractor at the base of the overhead cabinetry. To the left and housed within the walnut units is a bank of Gaggenau ovens including a 60cm pyrolytic oven, a combination steam oven and warming drawers in anthracite colourway and a further integrated Gaggenau dishwasher is also included in the scheme. The full height Siemens A Cool 76cm larder fridge and tall 61cm freezer are all integrated behind furniture doors for a seamless look to the kitchen. Internal storage includes heavyweight pan drawers and Legra pull-out shelving for dry goods, herbs, spices and condiments.
As a completely separate piece of furniture, but finished in the same oiled walnut veneer is the ‘Gin Cabinet’ a built-in unit designed to look as if it is freestanding. To the left is a tall Gaggenau Wine Climate Cabinet and to the right is a decorative cabinet for glasses and the client’s extensive gin collection, specially backlit with LED lighting and with a bespoke door front to match the front of the wine cabinet. At the centre are full pocket doors that fold back into recesses to reveal a bar area with bronze mirror back panel and shelves in front, a 20mm Trillium by Dekton worksurface with a single bowl Franke sink and another Quooker Flex Boiling Water Tap with the new Cube function, for filtered boiling, hot, cold and sparkling water. A further Gaggenau microwave oven is installed within the unit and cupboards beneath feature Intuo fronts in matt glass, as before.
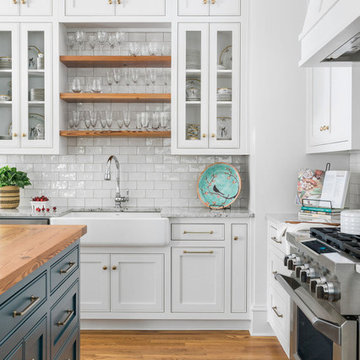
Modern Farmhouse Kitchen
Стильный дизайн: большая угловая кухня с обеденным столом, с полувстраиваемой мойкой (с передним бортиком), стеклянными фасадами, белыми фасадами, столешницей из кварцевого агломерата, белым фартуком, фартуком из плитки кабанчик, техникой из нержавеющей стали, паркетным полом среднего тона, островом, коричневым полом и серой столешницей - последний тренд
Стильный дизайн: большая угловая кухня с обеденным столом, с полувстраиваемой мойкой (с передним бортиком), стеклянными фасадами, белыми фасадами, столешницей из кварцевого агломерата, белым фартуком, фартуком из плитки кабанчик, техникой из нержавеющей стали, паркетным полом среднего тона, островом, коричневым полом и серой столешницей - последний тренд
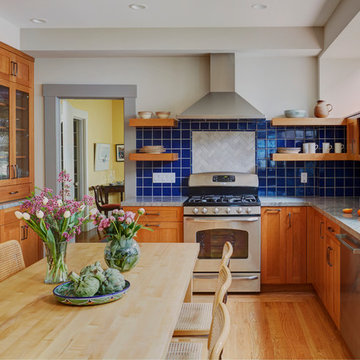
Mike Kaskel
Источник вдохновения для домашнего уюта: большая кухня в стиле неоклассика (современная классика) с врезной мойкой, фасадами цвета дерева среднего тона, синим фартуком, фартуком из керамической плитки, техникой из нержавеющей стали, серой столешницей, обеденным столом, стеклянными фасадами и паркетным полом среднего тона
Источник вдохновения для домашнего уюта: большая кухня в стиле неоклассика (современная классика) с врезной мойкой, фасадами цвета дерева среднего тона, синим фартуком, фартуком из керамической плитки, техникой из нержавеющей стали, серой столешницей, обеденным столом, стеклянными фасадами и паркетным полом среднего тона
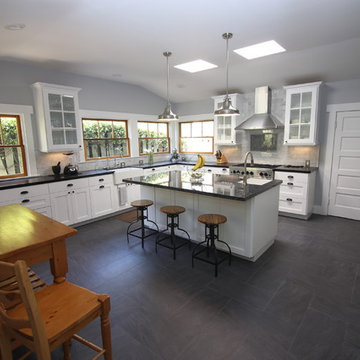
Recessed and drop down lighting. Opened space concept kitchen with arched ceilings.
Пример оригинального дизайна: большая п-образная кухня-гостиная в стиле модернизм с стеклянными фасадами, белыми фасадами, техникой из нержавеющей стали, островом, накладной мойкой, полом из керамогранита, гранитной столешницей, белым фартуком, фартуком из мрамора, серым полом и серой столешницей
Пример оригинального дизайна: большая п-образная кухня-гостиная в стиле модернизм с стеклянными фасадами, белыми фасадами, техникой из нержавеющей стали, островом, накладной мойкой, полом из керамогранита, гранитной столешницей, белым фартуком, фартуком из мрамора, серым полом и серой столешницей
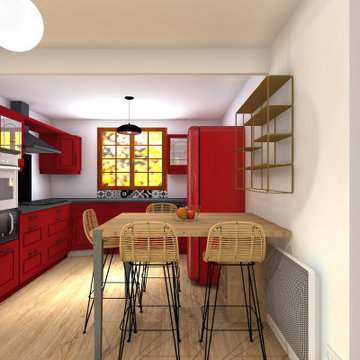
На фото: угловая кухня среднего размера в стиле ретро с стеклянными фасадами, красными фасадами, столешницей из ламината, белым фартуком и серой столешницей с
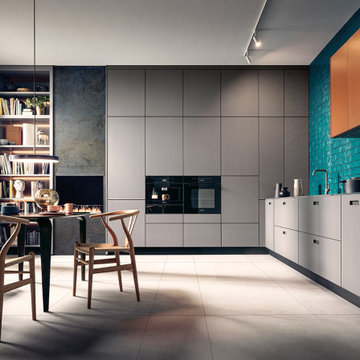
Room to breathe: mit ihren fein mattierten Glasfronten in Achatgrau, die sich L-förmig an die Wand schmiegen und in der Mitte Platz für einen großzügigen Essbereich lassen, verströmt die Küche wohnliche Gelassenheit. Ein Gaskamin und das in die Front integrierte Bücherregal unterstreichen den wohnlichen Charakter der Küche.
Room to breathe: with its matt glass surfaces in agate grey and the L shape that leaves room for a generous dining area, the kitchen exudes a comfortable feel. A gas fireplace and the bookshelf that is integrated into the kitchen front underline the kitchen‘s homely character.

Modern farmhouse kitchen with antique brass accents, mainly lighting fixtures. Stone subway tile, gray LG Viatera quartz counter tops and black Dewils cabinetry. Stainless steel appliances and hardware.
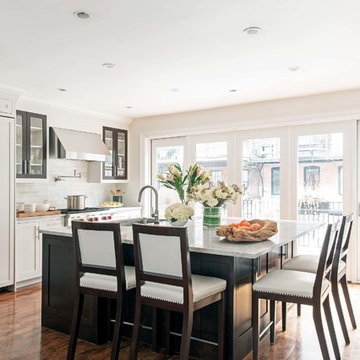
Dane and his team were originally hired to shift a few rooms around when the homeowners' son left for college. He created well-functioning spaces for all, spreading color along the way. And he didn't waste a thing.
Project designed by Boston interior design studio Dane Austin Design. They serve Boston, Cambridge, Hingham, Cohasset, Newton, Weston, Lexington, Concord, Dover, Andover, Gloucester, as well as surrounding areas.
For more about Dane Austin Design, click here: https://daneaustindesign.com/
To learn more about this project, click here:
https://daneaustindesign.com/south-end-brownstone
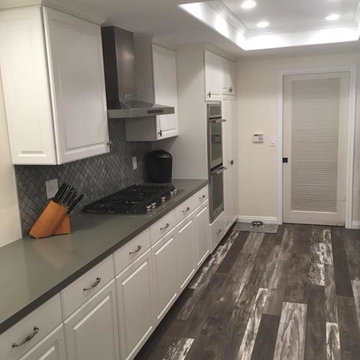
На фото: отдельная, параллельная кухня среднего размера в стиле неоклассика (современная классика) с с полувстраиваемой мойкой (с передним бортиком), стеклянными фасадами, белыми фасадами, гранитной столешницей, серым фартуком, фартуком из керамической плитки, техникой из нержавеющей стали, светлым паркетным полом, серым полом и серой столешницей без острова
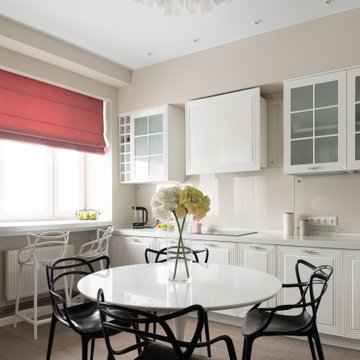
Идея дизайна: прямая, светлая кухня-гостиная среднего размера в стиле неоклассика (современная классика) с монолитной мойкой, стеклянными фасадами, белыми фасадами, столешницей из акрилового камня, бежевым фартуком, фартуком из стекла, черной техникой, полом из ламината, коричневым полом, серой столешницей и балками на потолке без острова
Кухня с стеклянными фасадами и серой столешницей – фото дизайна интерьера
5