Кухня с стеклянными фасадами и открытыми фасадами – фото дизайна интерьера
Сортировать:
Бюджет
Сортировать:Популярное за сегодня
121 - 140 из 29 907 фото
1 из 3

Photographer: Thomas Robert Clark
Идея дизайна: отдельная, параллельная кухня среднего размера в стиле рустика с открытыми фасадами, фасадами цвета дерева среднего тона, столешницей из талькохлорита, белым фартуком, техникой из нержавеющей стали, паркетным полом среднего тона, островом, коричневым полом, с полувстраиваемой мойкой (с передним бортиком) и фартуком из стеклянной плитки
Идея дизайна: отдельная, параллельная кухня среднего размера в стиле рустика с открытыми фасадами, фасадами цвета дерева среднего тона, столешницей из талькохлорита, белым фартуком, техникой из нержавеющей стали, паркетным полом среднего тона, островом, коричневым полом, с полувстраиваемой мойкой (с передним бортиком) и фартуком из стеклянной плитки

Francine Fleischer Photography
Идея дизайна: маленькая отдельная, параллельная кухня в стиле неоклассика (современная классика) с врезной мойкой, стеклянными фасадами, белыми фасадами, столешницей из талькохлорита, белым фартуком, фартуком из керамогранитной плитки, техникой из нержавеющей стали, полом из керамогранита и синим полом без острова для на участке и в саду
Идея дизайна: маленькая отдельная, параллельная кухня в стиле неоклассика (современная классика) с врезной мойкой, стеклянными фасадами, белыми фасадами, столешницей из талькохлорита, белым фартуком, фартуком из керамогранитной плитки, техникой из нержавеющей стали, полом из керамогранита и синим полом без острова для на участке и в саду
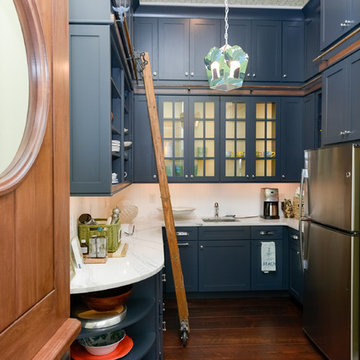
Свежая идея для дизайна: маленькая отдельная, п-образная кухня в морском стиле с врезной мойкой, стеклянными фасадами, синими фасадами, белым фартуком, техникой из нержавеющей стали, темным паркетным полом и коричневым полом для на участке и в саду - отличное фото интерьера

シンプルなデザインのシンクや業務用の棚など、機能性を第一に考えてコーディネイトしたキッチン。業務用の実務的なデザインと作家ものの器が調和している。
Свежая идея для дизайна: прямая кухня в стиле лофт с монолитной мойкой, открытыми фасадами, столешницей из нержавеющей стали, серым фартуком, паркетным полом среднего тона и коричневым полом - отличное фото интерьера
Свежая идея для дизайна: прямая кухня в стиле лофт с монолитной мойкой, открытыми фасадами, столешницей из нержавеющей стали, серым фартуком, паркетным полом среднего тона и коричневым полом - отличное фото интерьера
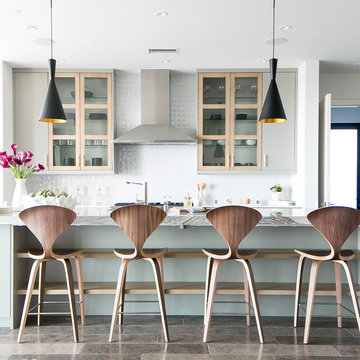
This beautiful coastal kitchen features a Cambria quartz Oakmoor™ island with a waterfall edge. The design’s sandy waves contribute to the home’s inviting beachy feel and serve as a perfect focal point in this open-concept space. Other kitchen details include mint green cabinetry, blonde woods, matte black pendant lights, sculptural stools, and gold pulls. Design: Blackband Home & Design // Builder: SC Homes

Kolanowski Studio
На фото: п-образная кухня в классическом стиле с кладовкой, стеклянными фасадами, бежевыми фасадами и бежевым фартуком с
На фото: п-образная кухня в классическом стиле с кладовкой, стеклянными фасадами, бежевыми фасадами и бежевым фартуком с

For this project, the entire kitchen was designed around the “must-have” Lacanche range in the stunning French Blue with brass trim. That was the client’s dream and everything had to be built to complement it. Bilotta senior designer, Randy O’Kane, CKD worked with Paul Benowitz and Dipti Shah of Benowitz Shah Architects to contemporize the kitchen while staying true to the original house which was designed in 1928 by regionally noted architect Franklin P. Hammond. The clients purchased the home over two years ago from the original owner. While the house has a magnificent architectural presence from the street, the basic systems, appointments, and most importantly, the layout and flow were inappropriately suited to contemporary living.
The new plan removed an outdated screened porch at the rear which was replaced with the new family room and moved the kitchen from a dark corner in the front of the house to the center. The visual connection from the kitchen through the family room is dramatic and gives direct access to the rear yard and patio. It was important that the island separating the kitchen from the family room have ample space to the left and right to facilitate traffic patterns, and interaction among family members. Hence vertical kitchen elements were placed primarily on existing interior walls. The cabinetry used was Bilotta’s private label, the Bilotta Collection – they selected beautiful, dramatic, yet subdued finishes for the meticulously handcrafted cabinetry. The double islands allow for the busy family to have a space for everything – the island closer to the range has seating and makes a perfect space for doing homework or crafts, or having breakfast or snacks. The second island has ample space for storage and books and acts as a staging area from the kitchen to the dinner table. The kitchen perimeter and both islands are painted in Benjamin Moore’s Paper White. The wall cabinets flanking the sink have wire mesh fronts in a statuary bronze – the insides of these cabinets are painted blue to match the range. The breakfast room cabinetry is Benjamin Moore’s Lampblack with the interiors of the glass cabinets painted in Paper White to match the kitchen. All countertops are Vermont White Quartzite from Eastern Stone. The backsplash is Artistic Tile’s Kyoto White and Kyoto Steel. The fireclay apron-front main sink is from Rohl while the smaller prep sink is from Linkasink. All faucets are from Waterstone in their antique pewter finish. The brass hardware is from Armac Martin and the pendants above the center island are from Circa Lighting. The appliances, aside from the range, are a mix of Sub-Zero, Thermador and Bosch with panels on everything.
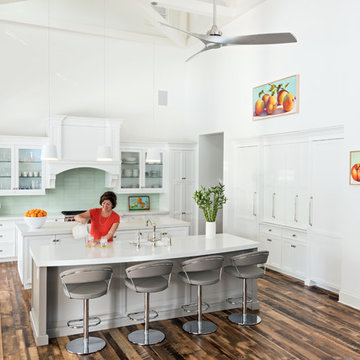
Dan Cutrona Photography
Пример оригинального дизайна: кухня в морском стиле с стеклянными фасадами, белыми фасадами, зеленым фартуком, фартуком из стеклянной плитки, техникой из нержавеющей стали, темным паркетным полом, двумя и более островами и коричневым полом
Пример оригинального дизайна: кухня в морском стиле с стеклянными фасадами, белыми фасадами, зеленым фартуком, фартуком из стеклянной плитки, техникой из нержавеющей стали, темным паркетным полом, двумя и более островами и коричневым полом
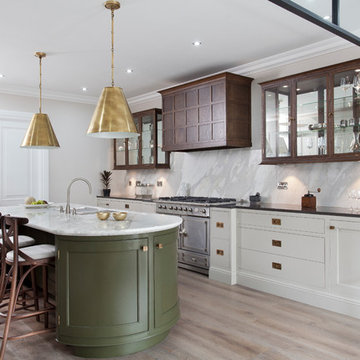
Свежая идея для дизайна: кухня в стиле неоклассика (современная классика) с двойной мойкой, стеклянными фасадами, темными деревянными фасадами, белым фартуком, фартуком из мрамора, техникой из нержавеющей стали, светлым паркетным полом, островом и бежевым полом - отличное фото интерьера
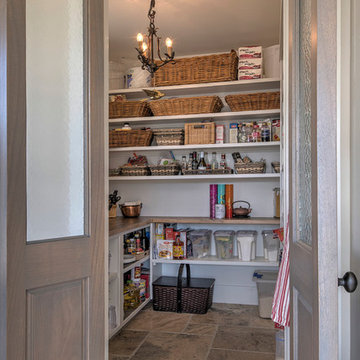
Источник вдохновения для домашнего уюта: кухня среднего размера в классическом стиле с кладовкой, открытыми фасадами, белыми фасадами, коричневым полом и полом из цементной плитки

This whole house remodel integrated the kitchen with the dining room, entertainment center, living room and a walk in pantry. We remodeled a guest bathroom, and added a drop zone in the front hallway dining.

На фото: большая п-образная, светлая кухня в стиле неоклассика (современная классика) с обеденным столом, с полувстраиваемой мойкой (с передним бортиком), стеклянными фасадами, белыми фасадами, столешницей из акрилового камня, разноцветным фартуком, фартуком из керамогранитной плитки, техникой из нержавеющей стали, паркетным полом среднего тона и островом с
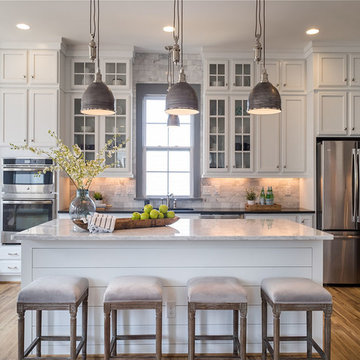
Breakfast Nook
На фото: кухня в классическом стиле с врезной мойкой, стеклянными фасадами, белыми фасадами, белым фартуком, техникой из нержавеющей стали, паркетным полом среднего тона, островом и мраморной столешницей
На фото: кухня в классическом стиле с врезной мойкой, стеклянными фасадами, белыми фасадами, белым фартуком, техникой из нержавеющей стали, паркетным полом среднего тона, островом и мраморной столешницей

Traditional white pantry. Ten feet tall with walnut butcher block counter top, Shaker drawer fronts, polished chrome hardware, baskets with canvas liners, pullouts for canned goods and cooking sheet slots.
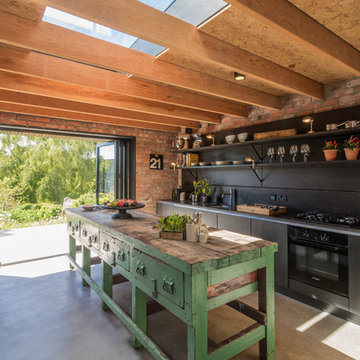
design storey architects
Стильный дизайн: кухня среднего размера в стиле кантри с черными фасадами, черным фартуком, черной техникой, бетонным полом, островом, открытыми фасадами и двухцветным гарнитуром - последний тренд
Стильный дизайн: кухня среднего размера в стиле кантри с черными фасадами, черным фартуком, черной техникой, бетонным полом, островом, открытыми фасадами и двухцветным гарнитуром - последний тренд
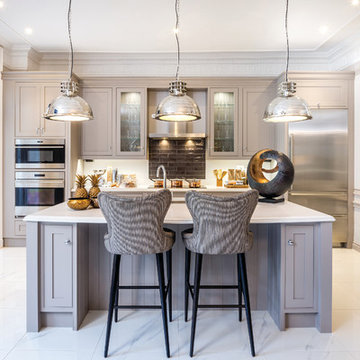
Источник вдохновения для домашнего уюта: кухня в стиле неоклассика (современная классика) с стеклянными фасадами, коричневым фартуком, фартуком из плитки кабанчик, техникой из нержавеющей стали, островом и серыми фасадами
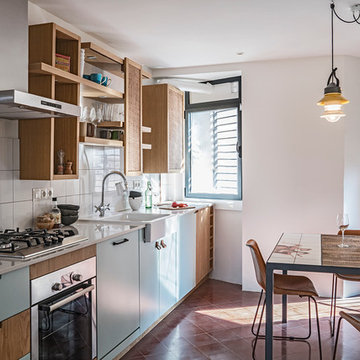
Margaret Stepien
Стильный дизайн: маленькая прямая кухня в средиземноморском стиле с обеденным столом, одинарной мойкой, открытыми фасадами, синими фасадами, столешницей из кварцевого агломерата, белым фартуком, фартуком из керамической плитки, техникой из нержавеющей стали и бетонным полом без острова для на участке и в саду - последний тренд
Стильный дизайн: маленькая прямая кухня в средиземноморском стиле с обеденным столом, одинарной мойкой, открытыми фасадами, синими фасадами, столешницей из кварцевого агломерата, белым фартуком, фартуком из керамической плитки, техникой из нержавеющей стали и бетонным полом без острова для на участке и в саду - последний тренд
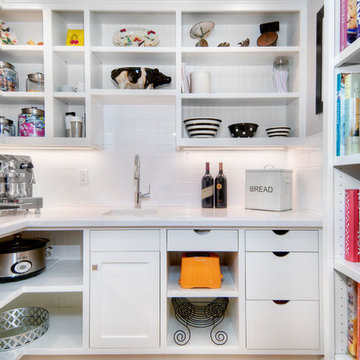
Crisp, clean, lines of this beautiful black and white kitchen with a gray and warm wood twist~
На фото: п-образная кухня среднего размера в стиле неоклассика (современная классика) с белыми фасадами, столешницей из кварцевого агломерата, фартуком из керамической плитки, техникой из нержавеющей стали, островом, кладовкой, врезной мойкой, открытыми фасадами, белым фартуком и светлым паркетным полом
На фото: п-образная кухня среднего размера в стиле неоклассика (современная классика) с белыми фасадами, столешницей из кварцевого агломерата, фартуком из керамической плитки, техникой из нержавеющей стали, островом, кладовкой, врезной мойкой, открытыми фасадами, белым фартуком и светлым паркетным полом
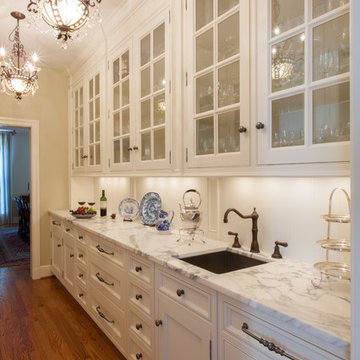
Keith Gegg
Идея дизайна: большая параллельная кухня в классическом стиле с кладовкой, стеклянными фасадами, белыми фасадами, мраморной столешницей, белым фартуком, техникой под мебельный фасад и паркетным полом среднего тона
Идея дизайна: большая параллельная кухня в классическом стиле с кладовкой, стеклянными фасадами, белыми фасадами, мраморной столешницей, белым фартуком, техникой под мебельный фасад и паркетным полом среднего тона

Photographed by Kyle Caldwell
Свежая идея для дизайна: большая угловая кухня в стиле модернизм с стеклянными фасадами, белыми фасадами, столешницей из акрилового камня, разноцветным фартуком, фартуком из плитки мозаики, техникой из нержавеющей стали, светлым паркетным полом, островом, белой столешницей, обеденным столом, врезной мойкой и коричневым полом - отличное фото интерьера
Свежая идея для дизайна: большая угловая кухня в стиле модернизм с стеклянными фасадами, белыми фасадами, столешницей из акрилового камня, разноцветным фартуком, фартуком из плитки мозаики, техникой из нержавеющей стали, светлым паркетным полом, островом, белой столешницей, обеденным столом, врезной мойкой и коричневым полом - отличное фото интерьера
Кухня с стеклянными фасадами и открытыми фасадами – фото дизайна интерьера
7