Кухня с стеклянными фасадами и коричневым полом – фото дизайна интерьера
Сортировать:
Бюджет
Сортировать:Популярное за сегодня
161 - 180 из 3 620 фото
1 из 3
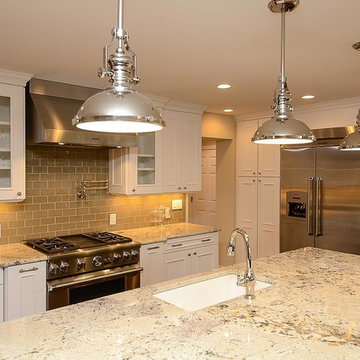
Classic and styled to perfection, this Mid-Continent two toned kitchen shows how a budget conscience cabinetry can turn your space into an exquisite show quality kitchen. Stainless steel Thermador Appliances, Polished Nickel Faucets and Cabinet Hardware. Granite counter tops, and 3' X 6" glass subway tile back splash.

This kitchen's timeless look will outlast the trends with neutral cabinets, an organic marble backsplash and brushed gold fixtures. We included ample countertop space for this family of four to invite friends and entertain large groups. Ten foot ceilings allowed for higher wall cabinets for a more dramatic space.
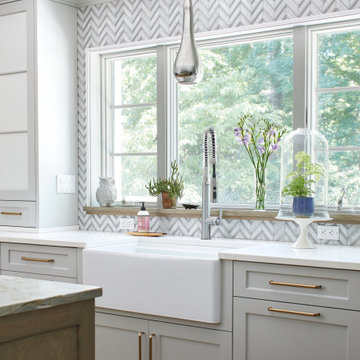
Family kitchen for busy parents and children to gather and share their day. A kitchen perfect for catching up with friends, baking cookies with grandkids, trying new recipes and recreating old favorites.
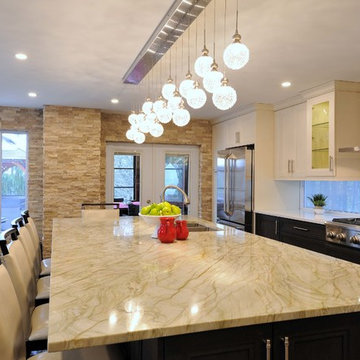
Пример оригинального дизайна: большая угловая кухня-гостиная в современном стиле с стеклянными фасадами, темным паркетным полом, островом, врезной мойкой, темными деревянными фасадами, столешницей из кварцевого агломерата, техникой из нержавеющей стали и коричневым полом
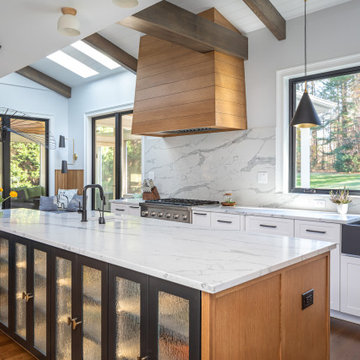
Стильный дизайн: угловая кухня-гостиная среднего размера в восточном стиле с с полувстраиваемой мойкой (с передним бортиком), стеклянными фасадами, черными фасадами, столешницей из кварцевого агломерата, белым фартуком, фартуком из кварцевого агломерата, техникой из нержавеющей стали, паркетным полом среднего тона, островом, коричневым полом, белой столешницей и балками на потолке - последний тренд
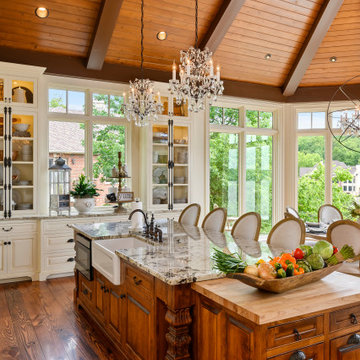
На фото: огромная угловая кухня в средиземноморском стиле с обеденным столом, стеклянными фасадами, белыми фасадами, гранитной столешницей, бежевым фартуком, техникой из нержавеющей стали, паркетным полом среднего тона, островом, коричневым полом и коричневой столешницей
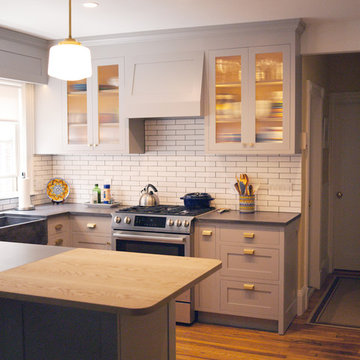
Источник вдохновения для домашнего уюта: маленькая п-образная кухня с обеденным столом, с полувстраиваемой мойкой (с передним бортиком), стеклянными фасадами, серыми фасадами, столешницей из бетона, белым фартуком, фартуком из плитки кабанчик, техникой из нержавеющей стали, паркетным полом среднего тона, коричневым полом и серой столешницей без острова для на участке и в саду
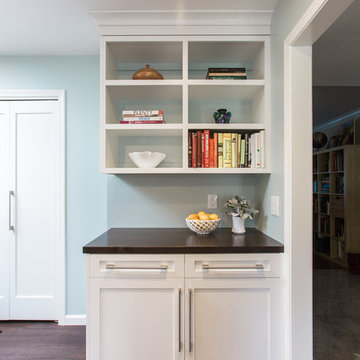
Пример оригинального дизайна: кухня среднего размера в стиле неоклассика (современная классика) с обеденным столом, врезной мойкой, стеклянными фасадами, белыми фасадами, гранитной столешницей, синим фартуком, фартуком из стеклянной плитки, техникой из нержавеющей стали, паркетным полом среднего тона, полуостровом, коричневым полом и черной столешницей

THE SETUP
Senior Designer Diana Burton’s client loved her sixties-era home – it just needed some work. The cozy galley kitchen was narrow and mostly closed off from the family room. A pass-through window served as a limited pipeline for treats and chatter. The appliances were failing, too. It was simply time for an overhaul.
Design Objectives:
Remove load bearing wall and open kitchen to the family room
Omit large unused fireplace in family room
Increase work surfaces and overall storage solutions
Dedicated small countertop appliance storage
Seating for 3 or 4 at island
Add pantry storage
Offer solution for lack of mudroom
Upgrade all appliances
THE REMODEL
Design Challenges:
Finding a location to hide structural support for new beam
Reworking awkward configuration of existing walls
Adding a walk-in pantry
Creating mudroom storage
Allowing room for large sectional in family room
Design Solutions:
Add a discreet column by the fridge to hide essential support
Flush out wall by bath to be even with the range wall, where the new walk in pantry exists
Use void space behind new wall for large appliance garage
Create combination walk in pantry/mudroom by adding bench with shoe storage and hooks
Maintain island depth for comfortable seating without infringing on space for the sectional
THE RENEWED SPACE
This cramped, dated kitchen has a new lease on life! Opening it to the family room dramatically transformed the space. Diana’s client now has plenty of storage, a big island for food prep, and an open-concept space that’s perfect for entertaining and hanging out with friends and family.
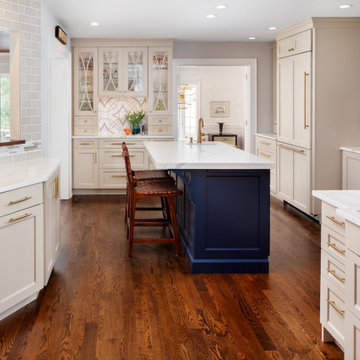
Contemporary design meets traditional lines and an eclectic art vibe in this elegant kitchen. A challenging space was imaginatively reinvented by re-orienting the work triangle, adding an integrated butler's pantry and inserting an island with a prep sink. The Naval blue island is a dramatic contrast to the softer tones of the rest of the cabinetry. Dramatic tile backsplash accents add a touch of glam along with the contemporary brass hardware. The bow mullioned glass doors add an old world glamour. A final eclectic, organic touch is seen in the woven leather barstools.
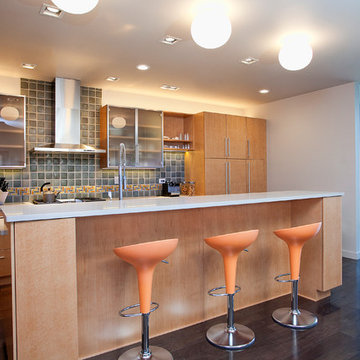
Midcentury modern kitchen backsplash featuring a Motawi Mosaic Blend and field tile in Rothwell Grey
Идея дизайна: большая прямая кухня в стиле ретро с обеденным столом, двойной мойкой, стеклянными фасадами, бежевыми фасадами, столешницей из кварцита, серым фартуком, фартуком из керамической плитки, техникой из нержавеющей стали, темным паркетным полом, островом, коричневым полом и белой столешницей
Идея дизайна: большая прямая кухня в стиле ретро с обеденным столом, двойной мойкой, стеклянными фасадами, бежевыми фасадами, столешницей из кварцита, серым фартуком, фартуком из керамической плитки, техникой из нержавеющей стали, темным паркетным полом, островом, коричневым полом и белой столешницей
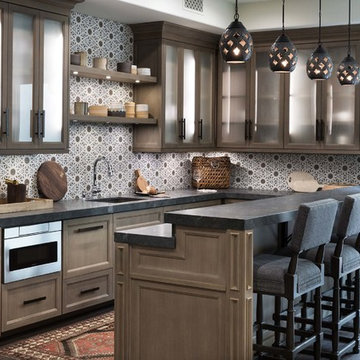
Свежая идея для дизайна: п-образная кухня в средиземноморском стиле с врезной мойкой, стеклянными фасадами, фасадами цвета дерева среднего тона, коричневым фартуком, темным паркетным полом, полуостровом и коричневым полом - отличное фото интерьера
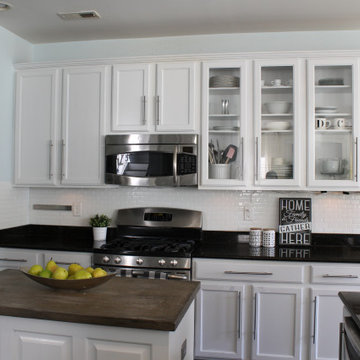
Open kitchen with many cabinets. Functional island and spacious working area.
Источник вдохновения для домашнего уюта: прямая кухня среднего размера в стиле шебби-шик с обеденным столом, двойной мойкой, стеклянными фасадами, белыми фасадами, столешницей из оникса, белым фартуком, фартуком из керамической плитки, техникой из нержавеющей стали, темным паркетным полом, островом, коричневым полом и коричневой столешницей
Источник вдохновения для домашнего уюта: прямая кухня среднего размера в стиле шебби-шик с обеденным столом, двойной мойкой, стеклянными фасадами, белыми фасадами, столешницей из оникса, белым фартуком, фартуком из керамической плитки, техникой из нержавеющей стали, темным паркетным полом, островом, коричневым полом и коричневой столешницей
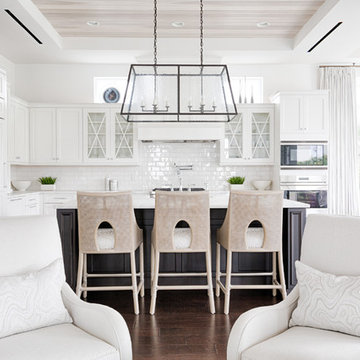
Свежая идея для дизайна: угловая кухня-гостиная в морском стиле с стеклянными фасадами, белыми фасадами, белым фартуком, фартуком из плитки кабанчик, техникой под мебельный фасад, темным паркетным полом, островом и коричневым полом - отличное фото интерьера
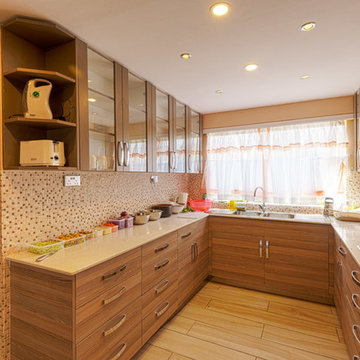
This kitchen was basically built from scratch. We demolished the initial kitchen and built this one from the ground up. Designs were put together, colour scheme and board material chosen and cut off site and then assembled on site along with in built appliances. We used spotlights for adequate yet economical lighting. We wanted to create a compact but comfortable space with adequate storage.
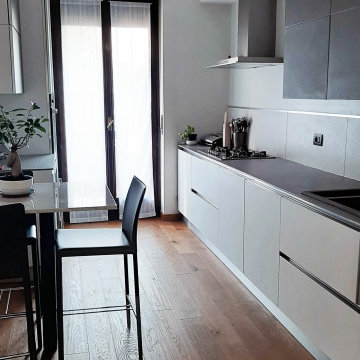
Ristrutturazione completa cucina, rifacimento pavimenti, veletta in cartongesso, cucina con ante in vetro opaco e top in laminam grigio, penisola in marmo bianco di carrara.
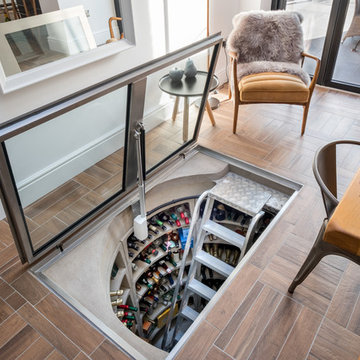
Lisa Lodwig
Стильный дизайн: п-образная кухня среднего размера в современном стиле с обеденным столом, врезной мойкой, стеклянными фасадами, серыми фасадами, столешницей из кварцита, серым фартуком, черной техникой, полом из керамогранита, полуостровом и коричневым полом - последний тренд
Стильный дизайн: п-образная кухня среднего размера в современном стиле с обеденным столом, врезной мойкой, стеклянными фасадами, серыми фасадами, столешницей из кварцита, серым фартуком, черной техникой, полом из керамогранита, полуостровом и коричневым полом - последний тренд
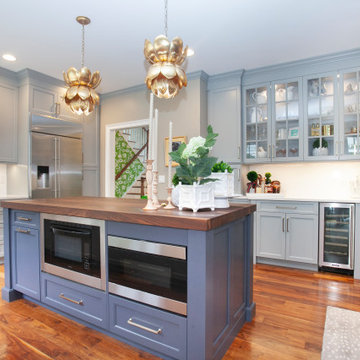
This transitional kitchen boasts a navy island with butcher block wood countertops, beautiful eclectic brass lighting, and contrasting urban gray cabinetry on it's perimeter. Glass-front cabinet doors create a focal point that is timeless and spacious. Additional features include flush appliances, a wine fridge, inset cabinetry with recessed panel doors.
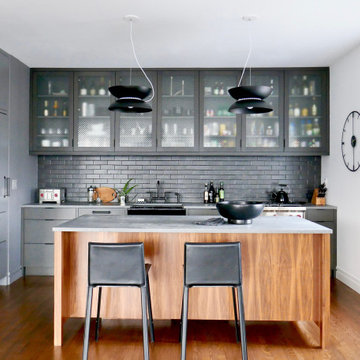
A modern mix of charcoal grey stain and antique wire glass cabinets combine with a walnut kitchen island for a warm and hard working kitchen with plenty of counter space and seating.
The dark palette adds drama but was actually a solution to mitigate nighttime reflections on the opposite windows that had ruined the view in this modern loft apartment in Harlem, NY.
Designed and photographed by Clare Donohue / 121studio.
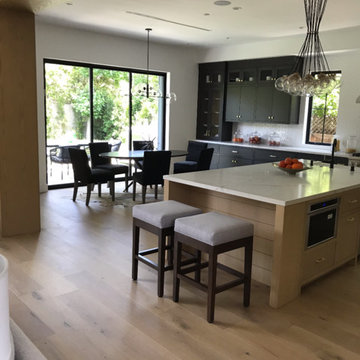
Beautiful farmhouse kitchen remodeling and design, featuring hardwood floors, island, and contrast cabinet colors.
На фото: большая угловая кухня-гостиная в стиле кантри с стеклянными фасадами, белым фартуком, фартуком из керамической плитки, техникой из нержавеющей стали, светлым паркетным полом, островом, белой столешницей, с полувстраиваемой мойкой (с передним бортиком), белыми фасадами, столешницей из кварцита, коричневым полом, балками на потолке и потолком из вагонки с
На фото: большая угловая кухня-гостиная в стиле кантри с стеклянными фасадами, белым фартуком, фартуком из керамической плитки, техникой из нержавеющей стали, светлым паркетным полом, островом, белой столешницей, с полувстраиваемой мойкой (с передним бортиком), белыми фасадами, столешницей из кварцита, коричневым полом, балками на потолке и потолком из вагонки с
Кухня с стеклянными фасадами и коричневым полом – фото дизайна интерьера
9