Кухня с стеклянными фасадами и коричневым полом – фото дизайна интерьера
Сортировать:
Бюджет
Сортировать:Популярное за сегодня
81 - 100 из 3 620 фото
1 из 3
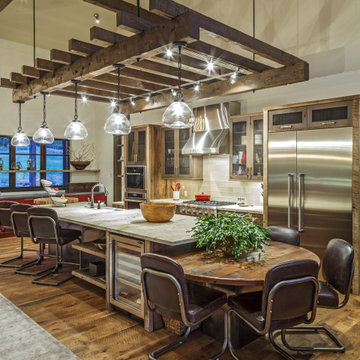
Стильный дизайн: параллельная кухня в стиле рустика с с полувстраиваемой мойкой (с передним бортиком), стеклянными фасадами, техникой из нержавеющей стали, паркетным полом среднего тона, островом, коричневым полом и бежевой столешницей - последний тренд
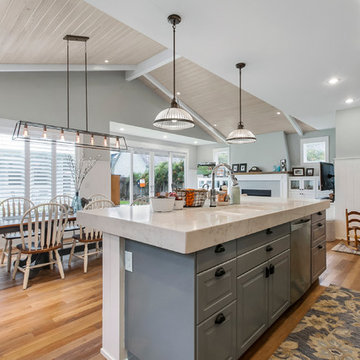
JP Morales photo
На фото: параллельная кухня среднего размера в классическом стиле с обеденным столом, стеклянными фасадами, серыми фасадами, мраморной столешницей, серым фартуком, фартуком из керамической плитки, техникой из нержавеющей стали, светлым паркетным полом, островом, коричневым полом, белой столешницей и врезной мойкой
На фото: параллельная кухня среднего размера в классическом стиле с обеденным столом, стеклянными фасадами, серыми фасадами, мраморной столешницей, серым фартуком, фартуком из керамической плитки, техникой из нержавеющей стали, светлым паркетным полом, островом, коричневым полом, белой столешницей и врезной мойкой
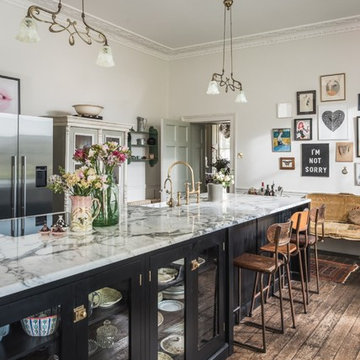
Unique Home Stays
Стильный дизайн: отдельная кухня в стиле шебби-шик с стеклянными фасадами, черными фасадами, темным паркетным полом, островом, коричневым полом, серой столешницей и с полувстраиваемой мойкой (с передним бортиком) - последний тренд
Стильный дизайн: отдельная кухня в стиле шебби-шик с стеклянными фасадами, черными фасадами, темным паркетным полом, островом, коричневым полом, серой столешницей и с полувстраиваемой мойкой (с передним бортиком) - последний тренд
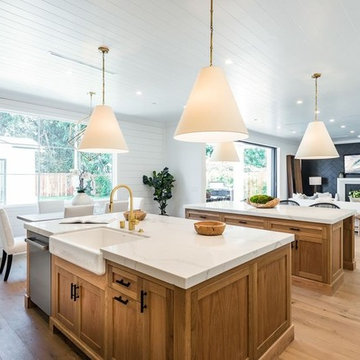
Joana Morrison
Пример оригинального дизайна: угловая кухня среднего размера в стиле модернизм с обеденным столом, врезной мойкой, стеклянными фасадами, белыми фасадами, мраморной столешницей, белым фартуком, фартуком из мрамора, техникой из нержавеющей стали, светлым паркетным полом, двумя и более островами, коричневым полом и белой столешницей
Пример оригинального дизайна: угловая кухня среднего размера в стиле модернизм с обеденным столом, врезной мойкой, стеклянными фасадами, белыми фасадами, мраморной столешницей, белым фартуком, фартуком из мрамора, техникой из нержавеющей стали, светлым паркетным полом, двумя и более островами, коричневым полом и белой столешницей
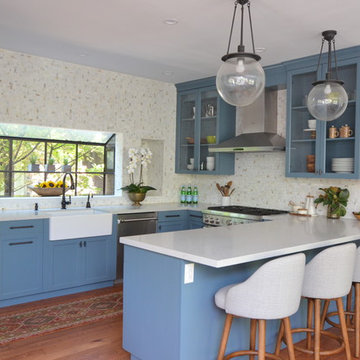
A kitchen and bath remodel we worked on for this clients’ newly purchased home. The previously dated interior now showcases a refreshing, bright, and spacious design! The clients wanted to stick with traditional fixtures, but bring in doses of fun with color. The kitchen walls were removed to open the space to the living and dining rooms. We added colorful cabinetry and interesting tile to reflect the fun personality of this young family.
Designed by Joy Street Design serving Oakland, Berkeley, San Francisco, and the whole of the East Bay.
For more about Joy Street Design, click here: https://www.joystreetdesign.com/
To learn more about this project, click here: https://www.joystreetdesign.com/portfolio/north-berkeley
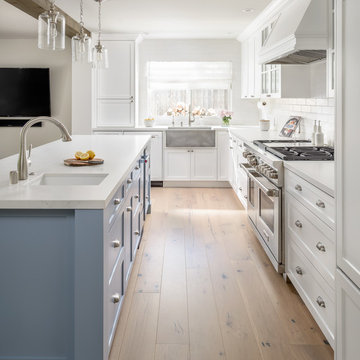
Modern kitchen design by Benning Design Construction. Photos by Matt Rosendahl at Premier Visuals.
На фото: большая кухня в морском стиле с с полувстраиваемой мойкой (с передним бортиком), стеклянными фасадами, белыми фасадами, белым фартуком, фартуком из плитки кабанчик, паркетным полом среднего тона, островом и коричневым полом
На фото: большая кухня в морском стиле с с полувстраиваемой мойкой (с передним бортиком), стеклянными фасадами, белыми фасадами, белым фартуком, фартуком из плитки кабанчик, паркетным полом среднего тона, островом и коричневым полом
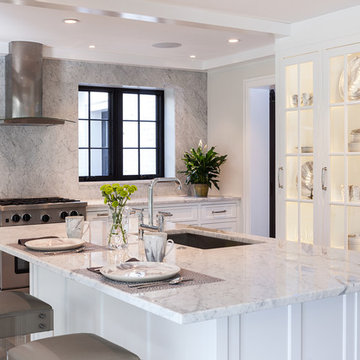
Пример оригинального дизайна: большая отдельная, угловая кухня в стиле неоклассика (современная классика) с врезной мойкой, стеклянными фасадами, белыми фасадами, серым фартуком, техникой из нержавеющей стали, островом, мраморной столешницей, фартуком из мрамора, темным паркетным полом, коричневым полом и белой столешницей
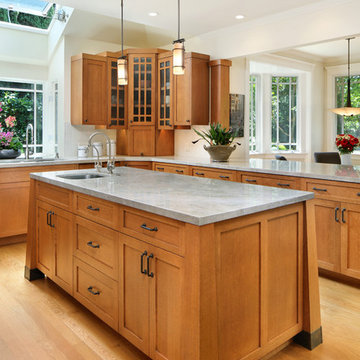
Источник вдохновения для домашнего уюта: п-образная кухня среднего размера в стиле кантри с двойной мойкой, стеклянными фасадами, фасадами цвета дерева среднего тона, белым фартуком, техникой из нержавеющей стали, светлым паркетным полом, островом, обеденным столом и коричневым полом
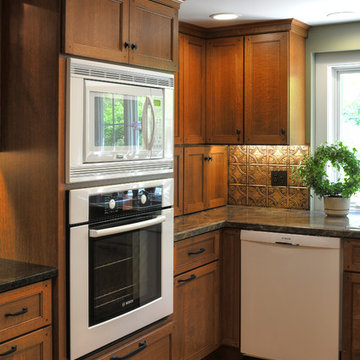
Идея дизайна: п-образная кухня среднего размера в классическом стиле с двойной мойкой, стеклянными фасадами, коричневыми фасадами, столешницей из ламината, коричневым фартуком, белой техникой, фартуком из металлической плитки, обеденным столом, паркетным полом среднего тона и коричневым полом без острова
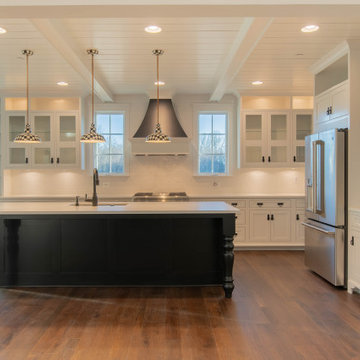
Идея дизайна: угловая кухня с обеденным столом, стеклянными фасадами, белыми фасадами, белым фартуком, техникой из нержавеющей стали, паркетным полом среднего тона, островом, коричневым полом, белой столешницей и потолком из вагонки
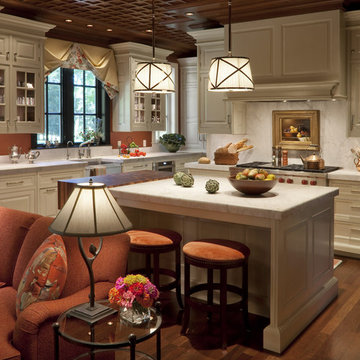
Пример оригинального дизайна: кухня-гостиная среднего размера в классическом стиле с стеклянными фасадами, техникой из нержавеющей стали, паркетным полом среднего тона, коричневым полом, с полувстраиваемой мойкой (с передним бортиком), белыми фасадами, мраморной столешницей, белым фартуком, фартуком из каменной плиты, островом и барной стойкой
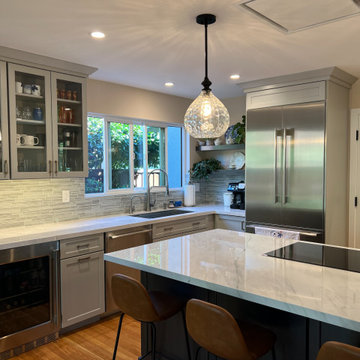
Kitchen redesign build in San Jose, CA.
Details:
• New island with built in stove
• New island cabinets
• New appliances
• New hardware
• New lighting
• New shelving
• New cabinets throughout
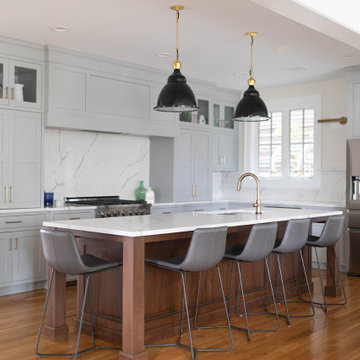
This timeless kitchen uses neutral grey, white and dark wood tones to create a welcoming space for all. Guests are welcomed through the trimmed arched opening with paneling details. The architectural and cabinetry details elevate the kitchen to bring elegance and interest.
The shaker style cabinet fronts are recessed into the cabinetry fronts. Glass front upper cabinets add visual interest and depth to the space. The black lights pop out against the grey cabinets. The dark wood island contrasts with the white countertops and light gray cabinets and also grounds the space. The island also features recessed paneling and base moulding for that classic feel. The light wood floors are of white oak and add warmth to the space.
Grey leather-like low back bar stools repeat the gray of the cabinets & fit the height of the island. The island allows 5 people to sit on 2 sides.
The white quartz backsplash with grey veining is subtly dramatic behind the stove. Countertop space is provided on both sides of the oven. The hood vent for the stove is integrated seamlessly into the cabinetry for a clean look. The upper cabinets extend down to rest on the counters. This provides concealed storage easily at reach.
The kitchen is open to the living area, yet is defined by a large cased opening.
The beautiful cabinetry was crafted by JEM Woodworking.
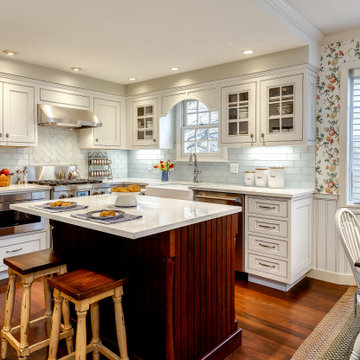
L shaped kitchen with breakfast nook and in island seating. It features glass front cabinets, sharker style doors, stainless steel hood, and appliances with hardwood floors. The backsplash is subway tile. The center island is a deep wood that matches the hardwood floor and sets off the white cabinets.

White matt kitchen with spacious kitchen island that serves as a dining table & additional storage. Dark hardwood flooring is bringing contrast to the white walls and kitchen elements - and furniture is following this contrasting scheme.
Kitchen splash back is mirrored.

The "Dream of the '90s" was alive in this industrial loft condo before Neil Kelly Portland Design Consultant Erika Altenhofen got her hands on it. The 1910 brick and timber building was converted to condominiums in 1996. No new roof penetrations could be made, so we were tasked with creating a new kitchen in the existing footprint. Erika's design and material selections embrace and enhance the historic architecture, bringing in a warmth that is rare in industrial spaces like these. Among her favorite elements are the beautiful black soapstone counter tops, the RH medieval chandelier, concrete apron-front sink, and Pratt & Larson tile backsplash
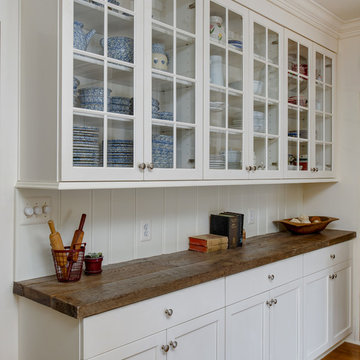
Glenda Cherry Photography
На фото: прямая кухня среднего размера в классическом стиле с стеклянными фасадами, белыми фасадами, деревянной столешницей, белым фартуком, фартуком из дерева, темным паркетным полом, коричневым полом и коричневой столешницей с
На фото: прямая кухня среднего размера в классическом стиле с стеклянными фасадами, белыми фасадами, деревянной столешницей, белым фартуком, фартуком из дерева, темным паркетным полом, коричневым полом и коричневой столешницей с
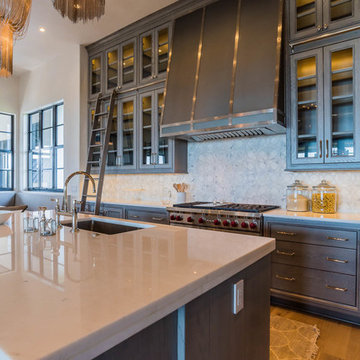
Стильный дизайн: большая угловая кухня-гостиная в морском стиле с врезной мойкой, стеклянными фасадами, серыми фасадами, столешницей из кварцевого агломерата, белым фартуком, фартуком из каменной плиты, техникой из нержавеющей стали, паркетным полом среднего тона, островом, коричневым полом и серой столешницей - последний тренд

Стильный дизайн: большая отдельная, угловая кухня в классическом стиле с врезной мойкой, стеклянными фасадами, белыми фасадами, фартуком цвета металлик, фартуком из металлической плитки, техникой под мебельный фасад, темным паркетным полом, двумя и более островами, мраморной столешницей, коричневым полом и окном - последний тренд
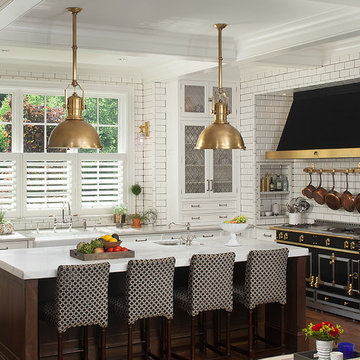
Builder: J. Peterson Homes
Interior Designer: Francesca Owens
Photographers: Ashley Avila Photography, Bill Hebert, & FulView
Capped by a picturesque double chimney and distinguished by its distinctive roof lines and patterned brick, stone and siding, Rookwood draws inspiration from Tudor and Shingle styles, two of the world’s most enduring architectural forms. Popular from about 1890 through 1940, Tudor is characterized by steeply pitched roofs, massive chimneys, tall narrow casement windows and decorative half-timbering. Shingle’s hallmarks include shingled walls, an asymmetrical façade, intersecting cross gables and extensive porches. A masterpiece of wood and stone, there is nothing ordinary about Rookwood, which combines the best of both worlds.
Once inside the foyer, the 3,500-square foot main level opens with a 27-foot central living room with natural fireplace. Nearby is a large kitchen featuring an extended island, hearth room and butler’s pantry with an adjacent formal dining space near the front of the house. Also featured is a sun room and spacious study, both perfect for relaxing, as well as two nearby garages that add up to almost 1,500 square foot of space. A large master suite with bath and walk-in closet which dominates the 2,700-square foot second level which also includes three additional family bedrooms, a convenient laundry and a flexible 580-square-foot bonus space. Downstairs, the lower level boasts approximately 1,000 more square feet of finished space, including a recreation room, guest suite and additional storage.
Кухня с стеклянными фасадами и коричневым полом – фото дизайна интерьера
5