Кухня с стеклянными фасадами без острова – фото дизайна интерьера
Сортировать:
Бюджет
Сортировать:Популярное за сегодня
141 - 160 из 2 250 фото
1 из 3
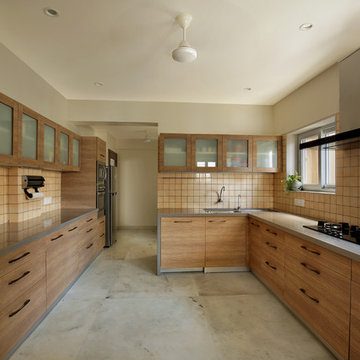
Идея дизайна: п-образная кухня в современном стиле с двойной мойкой, стеклянными фасадами, фасадами цвета дерева среднего тона, бежевым фартуком, серым полом и серой столешницей без острова
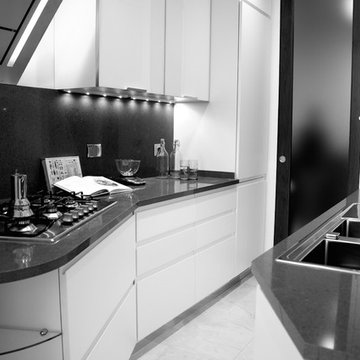
Uno spazio ridotto non dev'essere un limite. In questo appartamento rispondiamo alla passione per la cucina della proprietaria organizzando un relooking completo in soli 6 mq.
Il progetto sfrutta al massimo l'altezza con pensili e colonne attrezzate, e il piano di lavoro personalizzanto da tagli diagonali e una morbida curva in chiusura nella zona fuochi.
L'allestimento sottolinea i contrasti dei colori chiari/scuri e nei materiali lucidi/opachi con la scelta di accessori ad hoc, materiali moderni e note di verde acido che marcano un ambiente studiato e di design.
2014 (Appartamento, Roma)
A reduced space must not be a limit . In this apartment we respond to the passion for cooking owner of organizing a complete makeover in only 6 square meters .
The project takes full advantage of the height with wall units and tall units , and the work plan personalizzanto by diagonal cuts and a soft closing curve in the cooking area .
The exhibition highlights the light / dark color contrasts and glossy / opaque materials with the choice of ad hoc accessories, modern materials and acid green notes which mark an environment designed and design .
2014 ( Apartment , Rome )
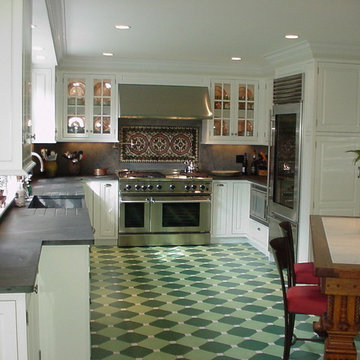
Идея дизайна: п-образная кухня среднего размера в классическом стиле с обеденным столом, стеклянными фасадами, белыми фасадами, разноцветным фартуком, фартуком из керамической плитки, техникой из нержавеющей стали, с полувстраиваемой мойкой (с передним бортиком), полом из керамической плитки, столешницей из акрилового камня и зеленым полом без острова
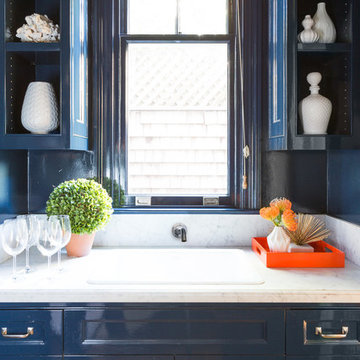
The choice of high-gloss navy and white in the butler’s pantry highlights the natural light that floods in through a double-hung window. Open shelving adds an elegant touch and shiny hardware complements the darker tones.
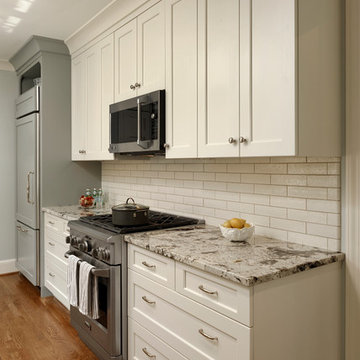
Chevy Chase, Maryland Transitional Kitchen
#MeghanBrowne4JenniferGilmer
http://www.gilmerkitchens.com/
Photography by Bob Narod
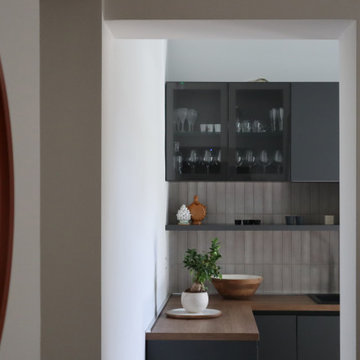
На фото: угловая кухня среднего размера в стиле модернизм с обеденным столом, накладной мойкой, стеклянными фасадами, серыми фасадами, деревянной столешницей, фартуком цвета металлик, техникой из нержавеющей стали, полом из ламината и сводчатым потолком без острова с
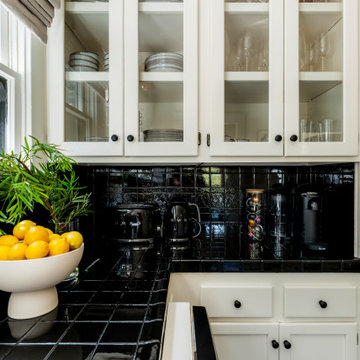
На фото: маленькая параллельная кухня в стиле фьюжн с обеденным столом, стеклянными фасадами, белыми фасадами, столешницей из плитки, черным фартуком, фартуком из керамической плитки, техникой из нержавеющей стали и черной столешницей без острова для на участке и в саду
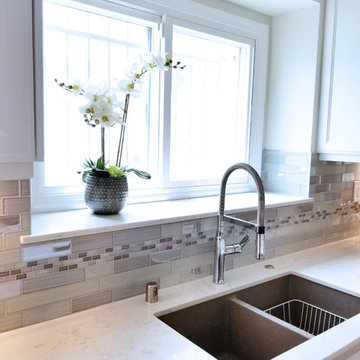
A small galley kitchen in a standard LA home is a common sight in Los Angeles.
The wall between the laundry room and the kitchen was removed to create one big open space.
The placement of all large appliances ( Fridge, Washer\Dryer and Double oven) on a single full height built-in cabinets wall opened up all the rest of the space to be more airy and practical.
The custom made cabinets are in a traditional manner with white finish and some glass doors to allow a good view of the good chinaware.
The floors are done with wood looking tile and color matched to the dark oak floors of the rest of the house to create a continuality of colors.
The backsplash is comprised of two different glass tiles, the larger pieces as the main tile and a small brick glass as the deco line.
The counter top is finished with a beveled edge for a touch of modern look.

Francine Fleischer Photography
Идея дизайна: маленькая отдельная, параллельная кухня в стиле неоклассика (современная классика) с врезной мойкой, стеклянными фасадами, белыми фасадами, столешницей из талькохлорита, белым фартуком, фартуком из керамогранитной плитки, техникой из нержавеющей стали, полом из керамогранита и синим полом без острова для на участке и в саду
Идея дизайна: маленькая отдельная, параллельная кухня в стиле неоклассика (современная классика) с врезной мойкой, стеклянными фасадами, белыми фасадами, столешницей из талькохлорита, белым фартуком, фартуком из керамогранитной плитки, техникой из нержавеющей стали, полом из керамогранита и синим полом без острова для на участке и в саду
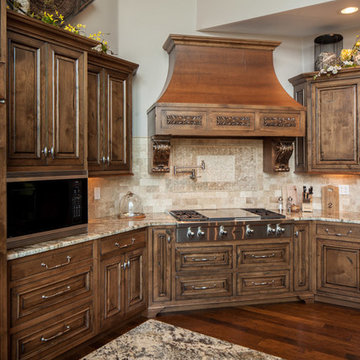
Chris Berneking Photography
Пример оригинального дизайна: отдельная, угловая кухня среднего размера в стиле рустика с врезной мойкой, стеклянными фасадами, бежевыми фасадами, столешницей из акрилового камня, серым фартуком, фартуком из мрамора, техникой из нержавеющей стали и паркетным полом среднего тона без острова
Пример оригинального дизайна: отдельная, угловая кухня среднего размера в стиле рустика с врезной мойкой, стеклянными фасадами, бежевыми фасадами, столешницей из акрилового камня, серым фартуком, фартуком из мрамора, техникой из нержавеющей стали и паркетным полом среднего тона без острова
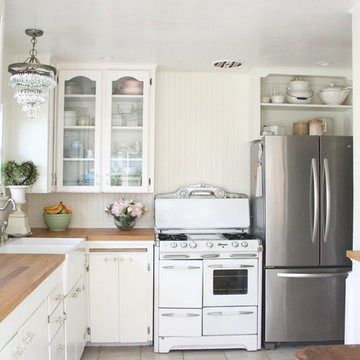
Embracing the vintage, and her love for Shabby Chic style, this coastal beach client wanted to retain her original stove, as well as her original kitchen cabinets. We also kept all her vintage china and old appliances. We removed the old tile counter and backsplash, and replaced them with a butcherblock countertop from IKEA, and beadboard backsplash. The farmhouse sink and bridge faucet and vintage style chandelier were also purchased for the new space. Since my client doesn't use the old stove very often, she opted for no hood above the stove. The breakfast nook is quite tiny yet still suitable for morning breakfasts for two.
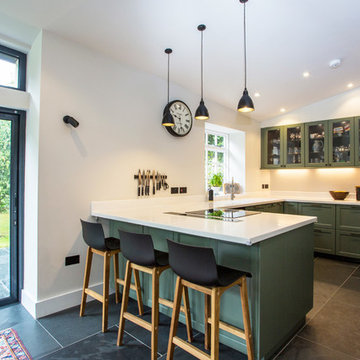
Corian Glacier White Kitchen Worktop in Traditional Kitchen
Источник вдохновения для домашнего уюта: п-образная кухня в стиле неоклассика (современная классика) с стеклянными фасадами, зелеными фасадами, столешницей из акрилового камня, барной стойкой и окном без острова
Источник вдохновения для домашнего уюта: п-образная кухня в стиле неоклассика (современная классика) с стеклянными фасадами, зелеными фасадами, столешницей из акрилового камня, барной стойкой и окном без острова
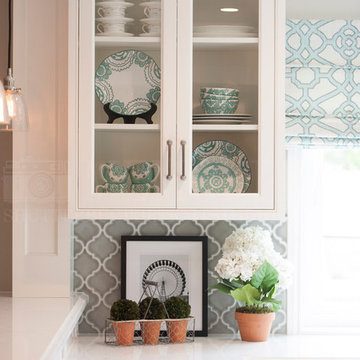
Kelly Orr
На фото: кухня в стиле неоклассика (современная классика) с обеденным столом, стеклянными фасадами, белыми фасадами, мраморной столешницей, фартуком цвета металлик, зеркальным фартуком и техникой из нержавеющей стали без острова
На фото: кухня в стиле неоклассика (современная классика) с обеденным столом, стеклянными фасадами, белыми фасадами, мраморной столешницей, фартуком цвета металлик, зеркальным фартуком и техникой из нержавеющей стали без острова

Пример оригинального дизайна: огромная параллельная кухня-гостиная в современном стиле с двойной мойкой, стеклянными фасадами, разноцветным фартуком, техникой из нержавеющей стали, светлыми деревянными фасадами, фартуком из плитки мозаики, столешницей из акрилового камня, полом из сланца и разноцветным полом без острова
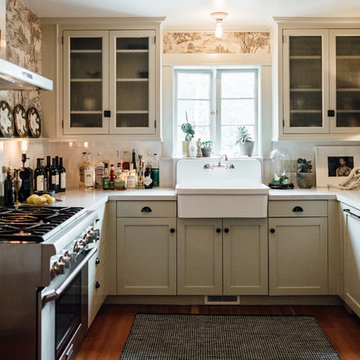
На фото: п-образная кухня среднего размера в стиле неоклассика (современная классика) с обеденным столом, с полувстраиваемой мойкой (с передним бортиком), стеклянными фасадами, серыми фасадами, мраморной столешницей, белым фартуком, фартуком из плитки кабанчик, техникой под мебельный фасад и паркетным полом среднего тона без острова
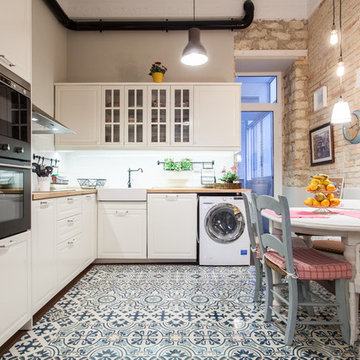
Свежая идея для дизайна: угловая кухня среднего размера, со стиральной машиной в стиле неоклассика (современная классика) с обеденным столом, с полувстраиваемой мойкой (с передним бортиком), белыми фасадами, деревянной столешницей, белым фартуком, черной техникой, полом из керамической плитки, стеклянными фасадами, разноцветным полом и красивой плиткой без острова - отличное фото интерьера
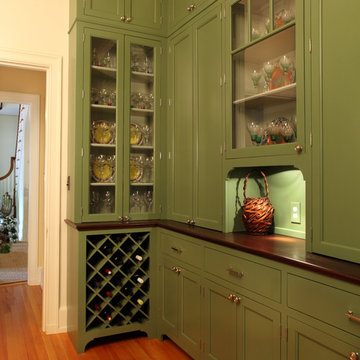
This fantastic butler pantry is located at the kitchen entrance. The full height painted green cabinets provide a tremendous amount of storage space and the perfect touch of display with the few glass cabinet doors.
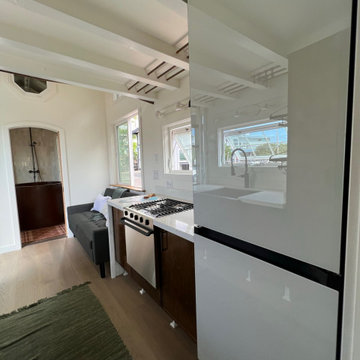
This Paradise Model. My heart. This was build for a family of 6. This 8x28' Paradise model ATU tiny home can actually sleep 8 people with the pull out couch. comfortably. There are 2 sets of bunk beds in the back room, and a king size bed in the loft. This family ordered a second unit that serves as the office and dance studio. They joined the two ATUs with a deck for easy go-between. The bunk room has built-in storage staircase mirroring one another for clothing and such (accessible from both the front of the stars and the bottom bunk). There is a galley kitchen with quarts countertops that waterfall down both sides enclosing the cabinets in stone. There was the desire for a tub so a tub they got! This gorgeous copper soaking tub sits centered in the bathroom so it's the first thing you see when looking through the pocket door. The tub sits nestled in the bump-out so does not intrude. We don't have it pictured here, but there is a round curtain rod and long fabric shower curtains drape down around the tub to catch any splashes when the shower is in use and also offer privacy doubling as window curtains for the long slender 1x6 windows that illuminate the shiny hammered metal. Accent beams above are consistent with the exposed ceiling beams and grant a ledge to place items and decorate with plants. The shower rod is drilled up through the beam, centered with the tub raining down from above. Glass shelves are waterproof, easy to clean and let the natural light pass through unobstructed. Thick natural edge floating wooden shelves shelves perfectly match the vanity countertop as if with no hard angles only smooth faces. The entire bathroom floor is tiled to you can step out of the tub wet.
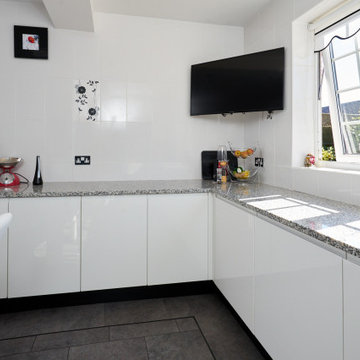
Свежая идея для дизайна: п-образная кухня среднего размера в современном стиле с обеденным столом, накладной мойкой, стеклянными фасадами, белыми фасадами, гранитной столешницей, черной техникой, полом из линолеума, серым полом и серой столешницей без острова - отличное фото интерьера
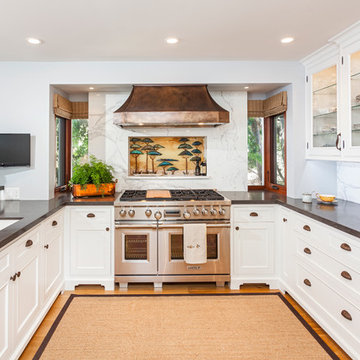
Adam Dubich
Пример оригинального дизайна: п-образная кухня в классическом стиле с врезной мойкой, белыми фасадами, белым фартуком, техникой из нержавеющей стали и стеклянными фасадами без острова
Пример оригинального дизайна: п-образная кухня в классическом стиле с врезной мойкой, белыми фасадами, белым фартуком, техникой из нержавеющей стали и стеклянными фасадами без острова
Кухня с стеклянными фасадами без острова – фото дизайна интерьера
8