Кухня с стеклянными фасадами без острова – фото дизайна интерьера
Сортировать:
Бюджет
Сортировать:Популярное за сегодня
121 - 140 из 2 250 фото
1 из 3
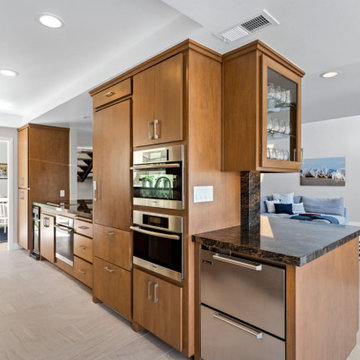
These repeat clients were looking for a relaxing getaway for their family of five young kids and themselves to enjoy. Upon finding the perfect vacation destination, they turned once again to JRP’s team of experts for their full home remodel. They knew JRP would provide them with the quality and attention to detail they expected. The vision was to give the home a clean, bright, and coastal look. It also needed to have the functionality a large family requires.
This home previously lacked the light and bright feel they wanted in their vacation home. With small windows and balcony in the master bedroom, it also failed to take advantage of the beautiful harbor views. The carpet was yet another major problem for the family. With young kids, these clients were looking for a lower maintenance option that met their design vision.
To fix these issues, JRP removed the carpet and tile throughout and replaced with a beautiful seven-inch engineered oak hardwood flooring. Ceiling fans were installed to meet the needs of the coastal climate. They also gave the home a whole new cohesive design and pallet by using blue and white colors throughout.
From there, efforts were focused on giving the master bedroom a major reconfiguration. The balcony was expanded, and a larger glass panel and metal handrail was installed leading to their private outdoor space. Now they could really enjoy all the harbor views. The bedroom and bathroom were also expanded by moving the closet and removing an extra vanity from the hallway. By the end, the bedroom truly became a couples’ retreat while the rest of the home became just the relaxing getaway the family needed.
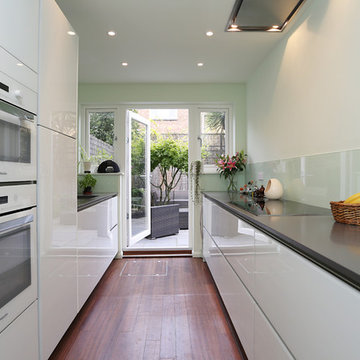
Galley kitchen layout with Brilliant White Design Glass kitchen furniture, and 20mm Compac Smoke Grey Quartz worktop.
Пример оригинального дизайна: отдельная, параллельная кухня среднего размера в стиле модернизм с одинарной мойкой, стеклянными фасадами, белыми фасадами, столешницей из кварцита, зеленым фартуком, фартуком из стекла, белой техникой и паркетным полом среднего тона без острова
Пример оригинального дизайна: отдельная, параллельная кухня среднего размера в стиле модернизм с одинарной мойкой, стеклянными фасадами, белыми фасадами, столешницей из кварцита, зеленым фартуком, фартуком из стекла, белой техникой и паркетным полом среднего тона без острова
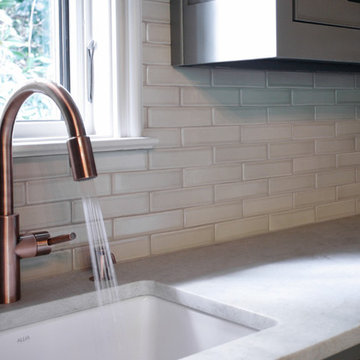
Studio Kitchenette
2x8 Stellar Smoke glossy backsplash tiles by Builders Floor Covering and Tile.
La Perla Venata honed quartzite kitchen countertop by Atlanta Kitchen.
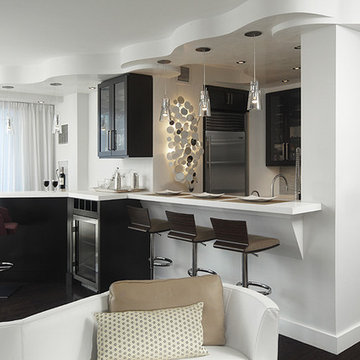
NYC apartment kitchen,
Свежая идея для дизайна: маленькая прямая кухня-гостиная в современном стиле с черными фасадами, техникой из нержавеющей стали, темным паркетным полом, стеклянными фасадами, столешницей из акрилового камня, белым фартуком, фартуком из удлиненной плитки и врезной мойкой без острова для на участке и в саду - отличное фото интерьера
Свежая идея для дизайна: маленькая прямая кухня-гостиная в современном стиле с черными фасадами, техникой из нержавеющей стали, темным паркетным полом, стеклянными фасадами, столешницей из акрилового камня, белым фартуком, фартуком из удлиненной плитки и врезной мойкой без острова для на участке и в саду - отличное фото интерьера
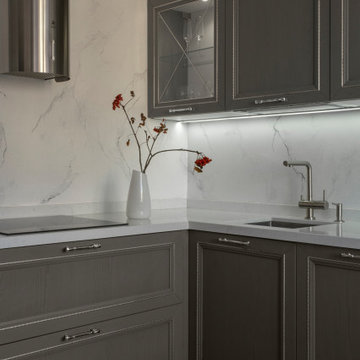
Проект кухни в новостройке типовой серии дома П-44. Проект сочетает элементы элегантной классики и современного дизайна. Это наглядно дает понять, что миксовать возможно и даже нужно, но необходимо соблюдать пропорции, цветовую гармонию и эргономику помещения.
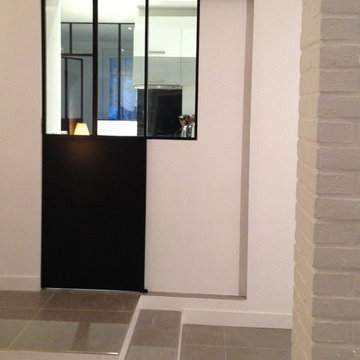
Rénovation d'une maison . Ouverture entre le salon et la cuisine qui n'existait pas . IPN pour consolider. Conception,, réorganisation lumière ,gain de place, fonctionnalité,

1931 Tudor home remodel
Architect: Carol Sundstrom, AIA
Contractor: Model Remodel
Cabinetry: Pete's Cabinet Shop
Photography: © Cindy Apple Photography
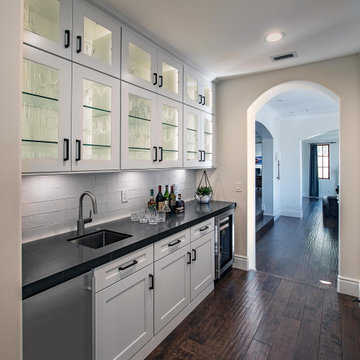
На фото: прямая кухня в стиле неоклассика (современная классика) с кладовкой, врезной мойкой, стеклянными фасадами, белыми фасадами, белым фартуком, фартуком из плитки кабанчик, темным паркетным полом, коричневым полом и черной столешницей без острова с
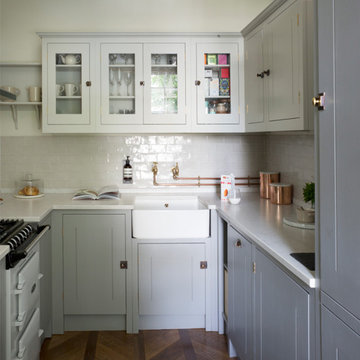
Smoked oak chevron flooring laid throughout this compact West London property.
The chevron one of the most innovative products we produce.
The chevron is supplied in 4 strip tiles, lefts and rights so installation is similar to that of a plank floor.
Chevron can be notoriously difficult to install, but this way is so quick and simple.
Each block is hand finished in a hard wax oil.
All the blocks are engineered, bevel edged, tongue and grooved on all 4 sides Compatible with under floor heating.
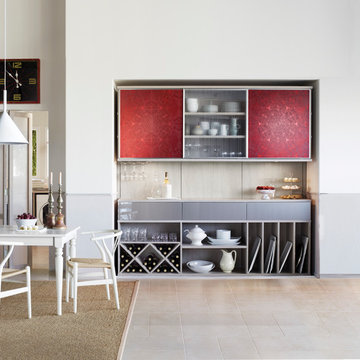
Ideal for storing necessities, hosting a buffet and displaying desserts, this multifunctional space encourages entertaining.
Свежая идея для дизайна: прямая кухня среднего размера в стиле модернизм с кладовкой, стеклянными фасадами, светлыми деревянными фасадами, бежевым фартуком, полом из терракотовой плитки и деревянной столешницей без острова - отличное фото интерьера
Свежая идея для дизайна: прямая кухня среднего размера в стиле модернизм с кладовкой, стеклянными фасадами, светлыми деревянными фасадами, бежевым фартуком, полом из терракотовой плитки и деревянной столешницей без острова - отличное фото интерьера

A refurbished antique sink completed this very special butlers pantry space.
Damianos Photography
Пример оригинального дизайна: маленькая отдельная, угловая кухня в классическом стиле с врезной мойкой, стеклянными фасадами, деревянной столешницей, синим фартуком, фартуком из керамогранитной плитки, техникой из нержавеющей стали, коричневым полом, коричневой столешницей, синими фасадами и паркетным полом среднего тона без острова для на участке и в саду
Пример оригинального дизайна: маленькая отдельная, угловая кухня в классическом стиле с врезной мойкой, стеклянными фасадами, деревянной столешницей, синим фартуком, фартуком из керамогранитной плитки, техникой из нержавеющей стали, коричневым полом, коричневой столешницей, синими фасадами и паркетным полом среднего тона без острова для на участке и в саду

An imposing heritage oak and fountain frame a strong central axis leading from the motor court to the front door, through a grand stair hall into the public spaces of this Italianate home designed for entertaining, out to the gardens and finally terminating at the pool and semi-circular columned cabana. Gracious terraces and formal interiors characterize this stately home.
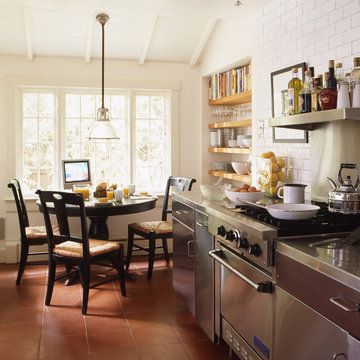
Eric Piasecki
Источник вдохновения для домашнего уюта: отдельная, п-образная кухня среднего размера в морском стиле с врезной мойкой, стеклянными фасадами, синими фасадами, мраморной столешницей, белым фартуком, фартуком из керамической плитки, техникой из нержавеющей стали и полом из терракотовой плитки без острова
Источник вдохновения для домашнего уюта: отдельная, п-образная кухня среднего размера в морском стиле с врезной мойкой, стеклянными фасадами, синими фасадами, мраморной столешницей, белым фартуком, фартуком из керамической плитки, техникой из нержавеющей стали и полом из терракотовой плитки без острова
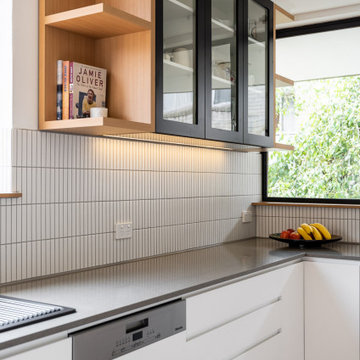
Light and bright apartment kitchen. White Satin handle-less cabinetry creates the feeling of space in this otherwise long and narrow kitchen.
Warmth is brought into the space by introducing timber elements from the engineered timber flooring through to the contemporary thick open shelving.
To add interest black accents were used in the sink and tapware and continued through the display cabinet doors and window frames.
Kit-Kat tiles and warm LED task lighting was added to finish the look.
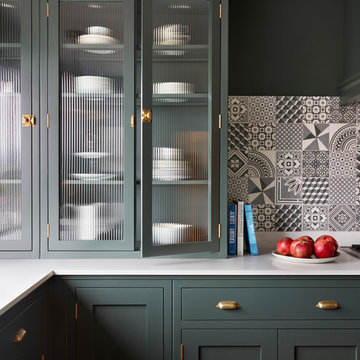
The countertop cupboards with fluted glass and on trend brass catches are the perfect place to store crockery and glassware. The fluted glass subtly disguises the cupboard's contents whilst adding an industrial edge to the room.
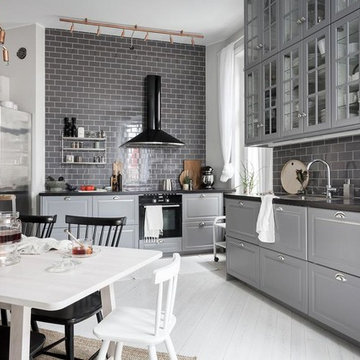
Стильный дизайн: угловая кухня среднего размера в скандинавском стиле с обеденным столом, стеклянными фасадами, серыми фасадами, серым фартуком, фартуком из плитки кабанчик, черной техникой и деревянным полом без острова - последний тренд
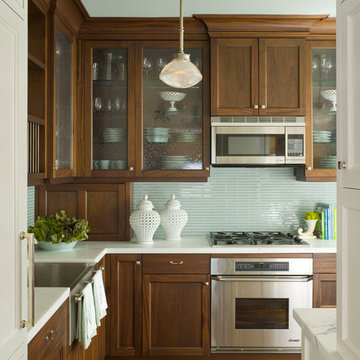
David Duncan Livingston
Стильный дизайн: угловая кухня в стиле неоклассика (современная классика) с кладовкой, с полувстраиваемой мойкой (с передним бортиком), стеклянными фасадами, фасадами цвета дерева среднего тона, столешницей из кварцевого агломерата, синим фартуком, фартуком из стеклянной плитки, техникой из нержавеющей стали и паркетным полом среднего тона без острова - последний тренд
Стильный дизайн: угловая кухня в стиле неоклассика (современная классика) с кладовкой, с полувстраиваемой мойкой (с передним бортиком), стеклянными фасадами, фасадами цвета дерева среднего тона, столешницей из кварцевого агломерата, синим фартуком, фартуком из стеклянной плитки, техникой из нержавеющей стали и паркетным полом среднего тона без острова - последний тренд
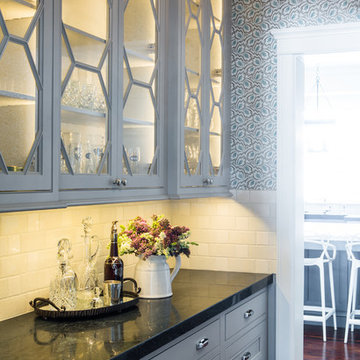
Jeff Borts
Идея дизайна: маленькая отдельная, прямая кухня в стиле неоклассика (современная классика) с стеклянными фасадами, белыми фасадами, столешницей из кварцевого агломерата, белым фартуком, фартуком из плитки кабанчик и паркетным полом среднего тона без острова для на участке и в саду
Идея дизайна: маленькая отдельная, прямая кухня в стиле неоклассика (современная классика) с стеклянными фасадами, белыми фасадами, столешницей из кварцевого агломерата, белым фартуком, фартуком из плитки кабанчик и паркетным полом среднего тона без острова для на участке и в саду
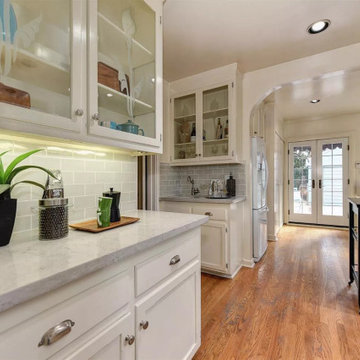
update 1930's home in Sacramento staged to sell!
На фото: отдельная, параллельная кухня среднего размера в классическом стиле с с полувстраиваемой мойкой (с передним бортиком), стеклянными фасадами, фасадами цвета дерева среднего тона, столешницей из кварцита, серым фартуком, фартуком из плитки кабанчик, техникой из нержавеющей стали, паркетным полом среднего тона, разноцветным полом и серой столешницей без острова
На фото: отдельная, параллельная кухня среднего размера в классическом стиле с с полувстраиваемой мойкой (с передним бортиком), стеклянными фасадами, фасадами цвета дерева среднего тона, столешницей из кварцита, серым фартуком, фартуком из плитки кабанчик, техникой из нержавеющей стали, паркетным полом среднего тона, разноцветным полом и серой столешницей без острова
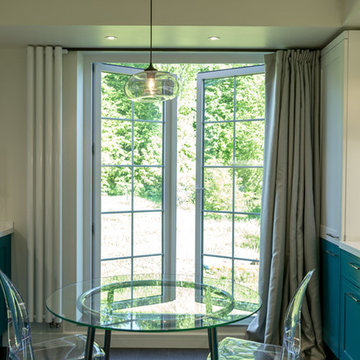
Источник вдохновения для домашнего уюта: параллельная кухня в морском стиле с обеденным столом, врезной мойкой, стеклянными фасадами, синими фасадами, столешницей из акрилового камня, белым фартуком, фартуком из плитки кабанчик, белой техникой и белой столешницей без острова
Кухня с стеклянными фасадами без острова – фото дизайна интерьера
7