Кухня с синими фасадами и фартуком из кирпича – фото дизайна интерьера
Сортировать:
Бюджет
Сортировать:Популярное за сегодня
141 - 160 из 505 фото
1 из 3
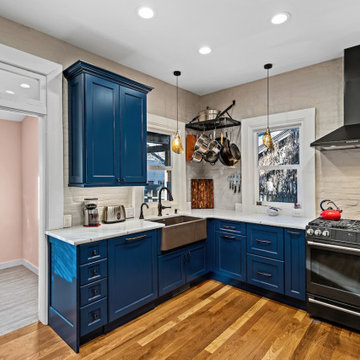
Late 1800s Victorian Bungalow i Central Denver was updated creating an entirely different experience to a young couple who loved to cook and entertain.
By opening up two load bearing wall, replacing and refinishing new wood floors with radiant heating, exposing brick and ultimately painting the brick.. the space transformed in a huge open yet warm entertaining haven. Bold color was at the heart of this palette and the homeowners personal essence.
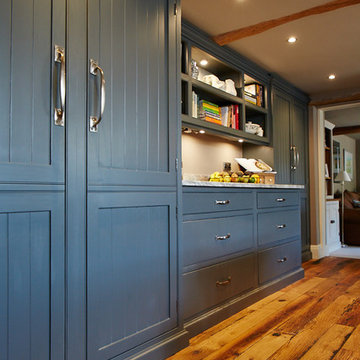
Photo Credits: Sean Knott
Идея дизайна: п-образная кухня среднего размера в стиле кантри с обеденным столом, с полувстраиваемой мойкой (с передним бортиком), фасадами с декоративным кантом, синими фасадами, гранитной столешницей, фартуком из кирпича, цветной техникой, темным паркетным полом, коричневым полом и бежевой столешницей без острова
Идея дизайна: п-образная кухня среднего размера в стиле кантри с обеденным столом, с полувстраиваемой мойкой (с передним бортиком), фасадами с декоративным кантом, синими фасадами, гранитной столешницей, фартуком из кирпича, цветной техникой, темным паркетным полом, коричневым полом и бежевой столешницей без острова
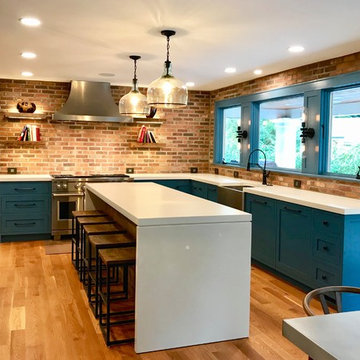
На фото: большая угловая кухня в стиле рустика с обеденным столом, с полувстраиваемой мойкой (с передним бортиком), плоскими фасадами, синими фасадами, столешницей из бетона, красным фартуком, фартуком из кирпича, техникой из нержавеющей стали, паркетным полом среднего тона, островом, коричневым полом и белой столешницей
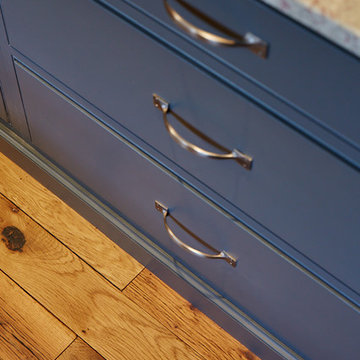
Photo Credits: Sean Knott
На фото: п-образная кухня среднего размера в стиле кантри с обеденным столом, с полувстраиваемой мойкой (с передним бортиком), фасадами с декоративным кантом, синими фасадами, гранитной столешницей, фартуком из кирпича, цветной техникой, темным паркетным полом, коричневым полом и бежевой столешницей без острова с
На фото: п-образная кухня среднего размера в стиле кантри с обеденным столом, с полувстраиваемой мойкой (с передним бортиком), фасадами с декоративным кантом, синими фасадами, гранитной столешницей, фартуком из кирпича, цветной техникой, темным паркетным полом, коричневым полом и бежевой столешницей без острова с
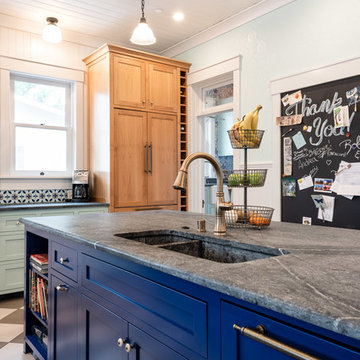
©2018 Sligh Cabinets, Inc. | Custom Cabinetry by Sligh Cabinets, Inc. | Countertops by Presidio Tile & Stone
Источник вдохновения для домашнего уюта: большая п-образная кухня в стиле фьюжн с обеденным столом, двойной мойкой, фасадами в стиле шейкер, синими фасадами, разноцветным фартуком, фартуком из кирпича, полом из керамогранита, двумя и более островами, разноцветным полом и серой столешницей
Источник вдохновения для домашнего уюта: большая п-образная кухня в стиле фьюжн с обеденным столом, двойной мойкой, фасадами в стиле шейкер, синими фасадами, разноцветным фартуком, фартуком из кирпича, полом из керамогранита, двумя и более островами, разноцветным полом и серой столешницей
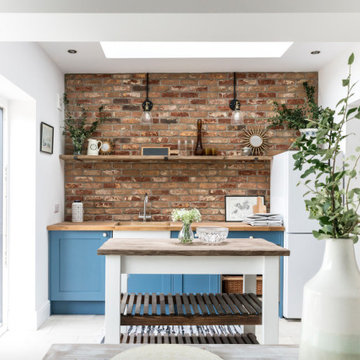
Kitchen Diner in this stunning extended three bedroom family home that has undergone full and sympathetic renovation keeping in tact the character and charm of a Victorian style property, together with a modern high end finish. See more of our work here: https://www.ihinteriors.co.uk
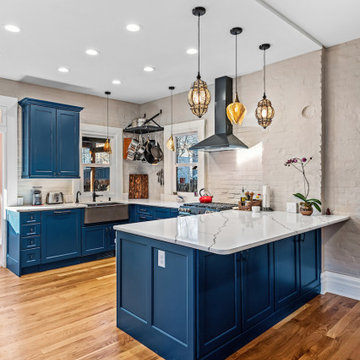
Late 1800s Victorian Bungalow i Central Denver was updated creating an entirely different experience to a young couple who loved to cook and entertain.
By opening up two load bearing wall, replacing and refinishing new wood floors with radiant heating, exposing brick and ultimately painting the brick.. the space transformed in a huge open yet warm entertaining haven. Bold color was at the heart of this palette and the homeowners personal essence.
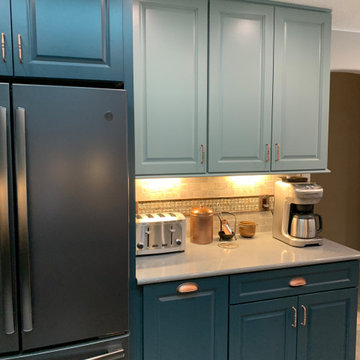
Kitchen remodel in Apopka with custom cabinetry and hutch. Features French country design and style with stone backsplash and a modern hexagon floor tile.
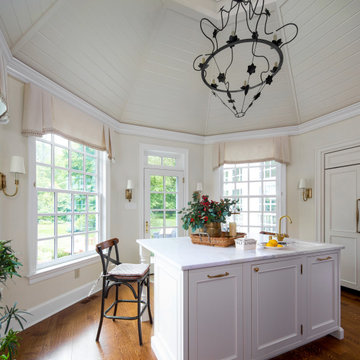
This kitchen island is finished in blue to contrast with the other off white cabinetry. A bridge faucet, farm sink, a black iron fireback with brick backsplash completes this country kitchen in Bucks Co. Pa.
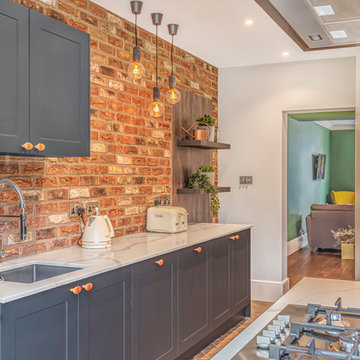
Exposed brick wall tiles are the perfect backdrop to this KCA kitchen featuring blue shaker doors on the back wall and rust effect doors on the island. Porcelain worktops in Carrara marble lighten up the colour scheme and give the appearance of marble with higher durability, Copper handles and industrial lighting adds a final contemporary and industrial touch to the design.
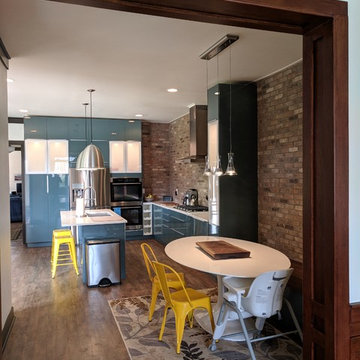
Идея дизайна: угловая кухня среднего размера в стиле фьюжн с обеденным столом, одинарной мойкой, плоскими фасадами, синими фасадами, столешницей из кварцита, коричневым фартуком, фартуком из кирпича, техникой из нержавеющей стали, островом и коричневым полом
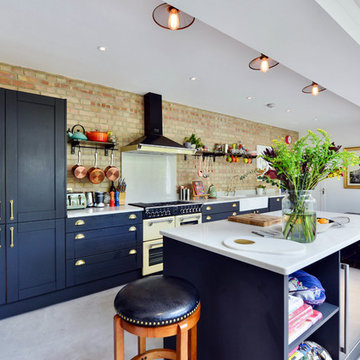
Пример оригинального дизайна: прямая кухня-гостиная в стиле фьюжн с с полувстраиваемой мойкой (с передним бортиком), фасадами в стиле шейкер, коричневым фартуком, фартуком из кирпича, цветной техникой, бетонным полом, островом, серым полом и синими фасадами
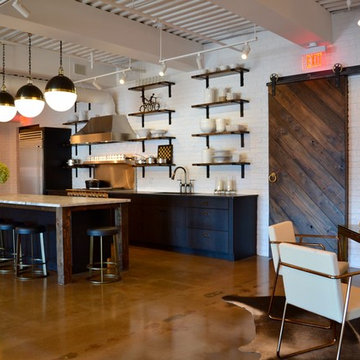
Location of Project: SARATOGA SPRINGS
Type of Project: KITCHEN, BAR, BUTLERS
Style of Project: MODERN INDUSTRIAL
Cabinetry: WOOD-MODE 84 (Frameless), BROOKHAVEN 1 (Frameless), WOLF
Wood and Finish, Kitchen: OOLONG EURO SAWN OAK, WOOD-MODE
Wood and Finish, Bar: CHERRY WITH RATTAN INSERTS, BROOKHAVEN
Door: KITCHEN- VANGUARD; BAR-BRIDGEPORT
Countertop: GRANITE AND BLACK CHERRY
Other Design Elements:
Oolong Euro Sawn Oak
Rattan inserts
Massive live edge conference table
Professional Bluestar appliances
Custom sliding doors, bar top, shelves and island legs built by Urban Industrial Design.
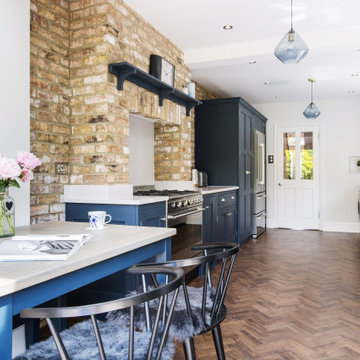
Handmade in our Kent workshop using Tulipwood and oak, and handpainted in Mylands 'Bond Street' with beautiful Silestone Quartz worksurfaces in 'Classic White', our Hoyden kitchen cabinetry is classic and timeless, and was the perfect choice for this galley kitchen.
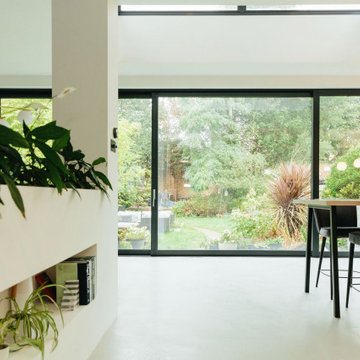
This kitchen's white-washed walls and smooth polished concrete floor make this a truly contemporary space. The challenge was to ensure that it also then felt homely and comfortable so we added brick slips as a feature wall on the kitchen side which adds a lovely warmth and texture to the room. The dark blue kitchen units also ground the kitchen in the space and are a striking contrast against the concrete floor.
The glazing stretches the entire width of the property to maximise the views of the garden.
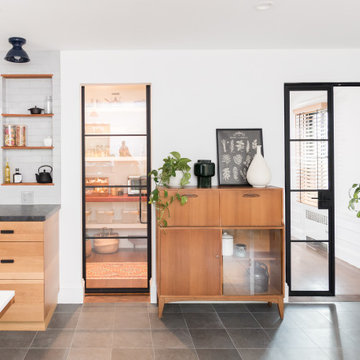
Идея дизайна: п-образная кухня среднего размера в стиле неоклассика (современная классика) с кладовкой, врезной мойкой, плоскими фасадами, синими фасадами, столешницей из кварцевого агломерата, синим фартуком, фартуком из кирпича, техникой под мебельный фасад, полом из керамической плитки, островом, серым полом и черной столешницей
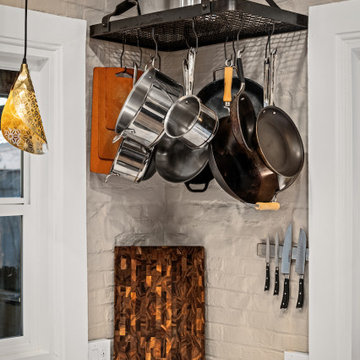
Late 1800s Victorian Bungalow i Central Denver was updated creating an entirely different experience to a young couple who loved to cook and entertain.
By opening up two load bearing wall, replacing and refinishing new wood floors with radiant heating, exposing brick and ultimately painting the brick.. the space transformed in a huge open yet warm entertaining haven. Bold color was at the heart of this palette and the homeowners personal essence.
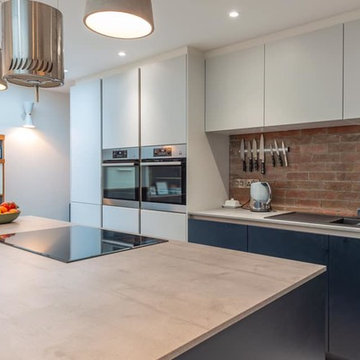
Two toned blue kitchen. Hob in the island, handless design with concrete worktops. Elica hood disguised as a light fitting.
Пример оригинального дизайна: прямая кухня среднего размера в стиле модернизм с обеденным столом, монолитной мойкой, плоскими фасадами, синими фасадами, столешницей из бетона, красным фартуком, фартуком из кирпича, техникой из нержавеющей стали, бетонным полом, островом, серым полом и серой столешницей
Пример оригинального дизайна: прямая кухня среднего размера в стиле модернизм с обеденным столом, монолитной мойкой, плоскими фасадами, синими фасадами, столешницей из бетона, красным фартуком, фартуком из кирпича, техникой из нержавеющей стали, бетонным полом, островом, серым полом и серой столешницей
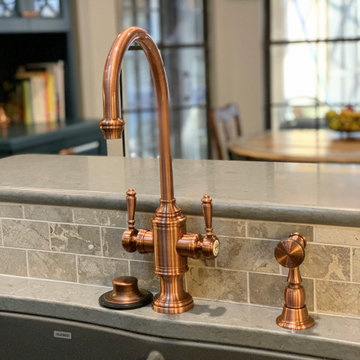
Kitchen remodel in Apopka with custom cabinetry and hutch. Features French country design and style with stone backsplash and a modern hexagon floor tile.
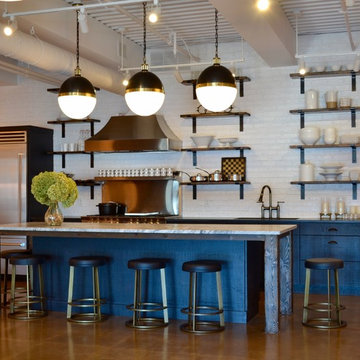
Location of Project: SARATOGA SPRINGS
Type of Project: KITCHEN, BAR, BUTLERS
Style of Project: MODERN INDUSTRIAL
Cabinetry: WOOD-MODE 84 (Frameless), BROOKHAVEN 1 (Frameless), WOLF
Wood and Finish, Kitchen: OOLONG EURO SAWN OAK, WOOD-MODE
Wood and Finish, Bar: CHERRY WITH RATTAN INSERTS, BROOKHAVEN
Door: KITCHEN- VANGUARD; BAR-BRIDGEPORT
Countertop: GRANITE AND BLACK CHERRY
Other Design Elements:
Oolong Euro Sawn Oak
Rattan inserts
Massive live edge conference table
Professional Bluestar appliances
Custom sliding doors, bar top, shelves and island legs built by Urban Industrial Design.
Кухня с синими фасадами и фартуком из кирпича – фото дизайна интерьера
8