Кухня с синими фасадами и фартуком из кирпича – фото дизайна интерьера
Сортировать:
Бюджет
Сортировать:Популярное за сегодня
121 - 140 из 505 фото
1 из 3
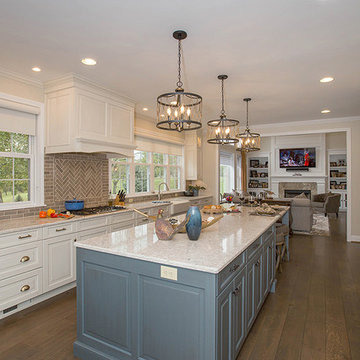
На фото: большая угловая кухня в классическом стиле с обеденным столом, с полувстраиваемой мойкой (с передним бортиком), фасадами с выступающей филенкой, синими фасадами, столешницей из кварцевого агломерата, коричневым фартуком, фартуком из кирпича, техникой из нержавеющей стали, паркетным полом среднего тона, островом, коричневым полом и белой столешницей
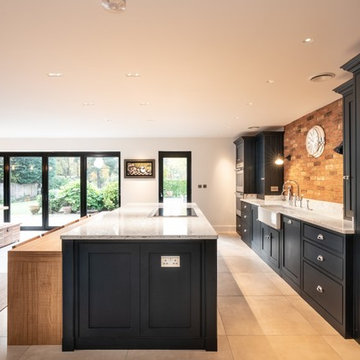
This beautiful in-frame classic shaker kitchen features a cock beaded front frame, a deep blue hand painted finish, oak veneered carcasses, solid oak drawer boxes and many other features. The exposed brick is a stunning backdrop while the white quartz offers a standout surface.
The kitchen has a 100mm in-line plinth which has allowed for an additional 50mm length to each door which is a unique and truly bespoke design feature.
There is a walk-in pantry to the right of the fridge/freezer which is neatly hidden behind a translucent glass door – this offers extended worksurface and storage, plus a great place to hide the microwave and toaster.
The island is joined to a sawn oak breakfast bar/dining table which is something unique and includes storage below.
We supplied and installed some high-end details such as the Wolf Built-in oven, Induction hob and downdraft extractor, plus a double butler sink from Shaw's and a Perrin & Rowe tap. The taps include an instant boiling water tap and a pull-out rinse.
springer digital
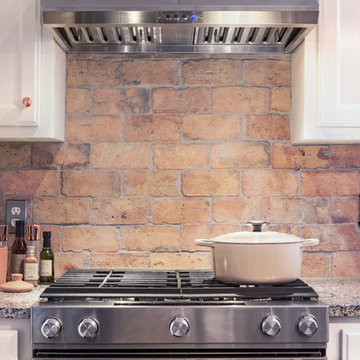
Стильный дизайн: параллельная кухня в современном стиле с врезной мойкой, фасадами с выступающей филенкой, синими фасадами, гранитной столешницей, розовым фартуком, фартуком из кирпича, техникой из нержавеющей стали, паркетным полом среднего тона, островом и коричневым полом - последний тренд
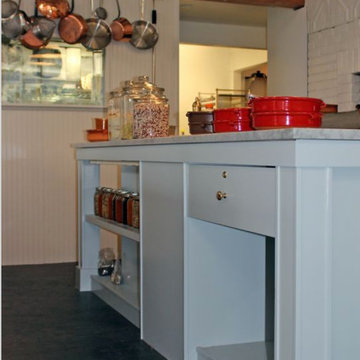
На фото: параллельная кухня-гостиная среднего размера в стиле лофт с накладной мойкой, плоскими фасадами, синими фасадами, деревянной столешницей, белым фартуком, фартуком из кирпича, техникой из нержавеющей стали, темным паркетным полом, островом и черным полом с
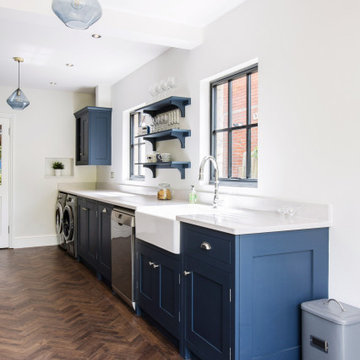
Handmade in our Kent workshop using Tulipwood and oak, and handpainted in Mylands 'Bond Street' with beautiful Silestone Quartz worksurfaces in 'Classic White', our Hoyden kitchen cabinetry is classic and timeless, and was the perfect choice for this galley kitchen.
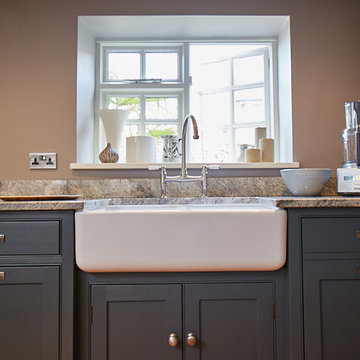
Photo Credits: Sean Knott
Источник вдохновения для домашнего уюта: п-образная кухня среднего размера в стиле кантри с обеденным столом, с полувстраиваемой мойкой (с передним бортиком), фасадами с декоративным кантом, синими фасадами, гранитной столешницей, фартуком из кирпича, цветной техникой, темным паркетным полом, коричневым полом и бежевой столешницей без острова
Источник вдохновения для домашнего уюта: п-образная кухня среднего размера в стиле кантри с обеденным столом, с полувстраиваемой мойкой (с передним бортиком), фасадами с декоративным кантом, синими фасадами, гранитной столешницей, фартуком из кирпича, цветной техникой, темным паркетным полом, коричневым полом и бежевой столешницей без острова
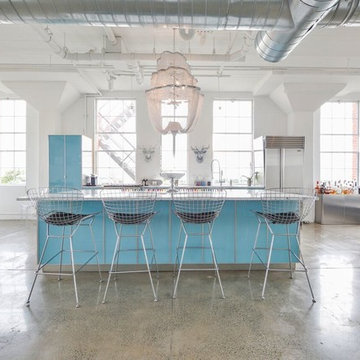
Источник вдохновения для домашнего уюта: большая прямая кухня-гостиная в стиле модернизм с плоскими фасадами, мраморной столешницей, техникой из нержавеющей стали, бетонным полом, островом, серым полом, синими фасадами, белым фартуком и фартуком из кирпича
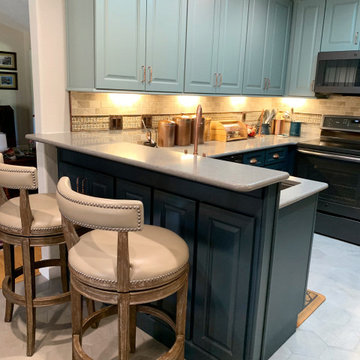
Kitchen remodel in Apopka with custom cabinetry and hutch. Features French country design and style with stone backsplash and a modern hexagon floor tile.
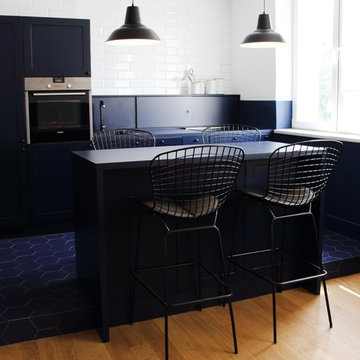
The idea was to create functional space with a bit of attitude, to reflect the owner's character. The apartment balances minimalism, industrial furniture (lamps and Bertoia chairs), white brick and kitchen in the style of a "French boulangerie".
Open kitchen and living room, painted in white and blue, are separated by the island, which serves as both kitchen table and dining space.
Bespoke furniture play an important storage role in the apartment, some of them having double functionalities, like the bench, which can be converted to a bed.
The richness of the navy color fills up the apartment, with the contrasting white and touches of mustard color giving that edgy look.
Ola Jachymiak Studio
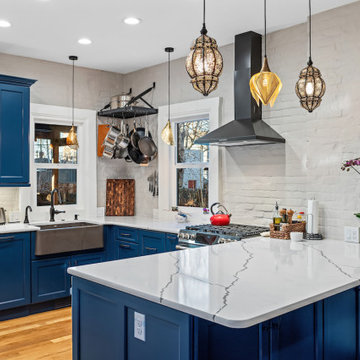
Late 1800s Victorian Bungalow i Central Denver was updated creating an entirely different experience to a young couple who loved to cook and entertain.
By opening up two load bearing wall, replacing and refinishing new wood floors with radiant heating, exposing brick and ultimately painting the brick.. the space transformed in a huge open yet warm entertaining haven. Bold color was at the heart of this palette and the homeowners personal essence.
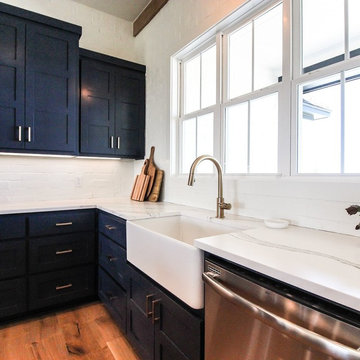
Navy blue cabinets pair with brass accents and Cambria Brittanicca countertops in this chic modern farmhouse from Brandon Whatley Homes.
Стильный дизайн: угловая кухня в стиле неоклассика (современная классика) с обеденным столом, с полувстраиваемой мойкой (с передним бортиком), синими фасадами, столешницей из кварцевого агломерата, белым фартуком, фартуком из кирпича, техникой из нержавеющей стали, светлым паркетным полом, островом и белой столешницей - последний тренд
Стильный дизайн: угловая кухня в стиле неоклассика (современная классика) с обеденным столом, с полувстраиваемой мойкой (с передним бортиком), синими фасадами, столешницей из кварцевого агломерата, белым фартуком, фартуком из кирпича, техникой из нержавеющей стали, светлым паркетным полом, островом и белой столешницей - последний тренд
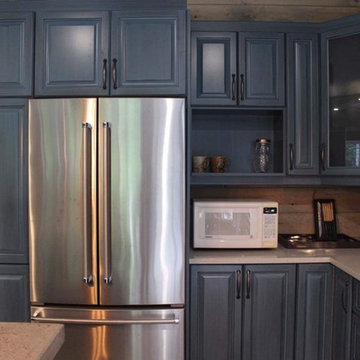
Blue rustic kitchen, brick backsplash and concrete countertop
Стильный дизайн: маленькая угловая кухня-гостиная в стиле кантри с накладной мойкой, фасадами с выступающей филенкой, синими фасадами, столешницей из бетона, красным фартуком, фартуком из кирпича, техникой из нержавеющей стали, полом из керамической плитки, островом и серым полом для на участке и в саду - последний тренд
Стильный дизайн: маленькая угловая кухня-гостиная в стиле кантри с накладной мойкой, фасадами с выступающей филенкой, синими фасадами, столешницей из бетона, красным фартуком, фартуком из кирпича, техникой из нержавеющей стали, полом из керамической плитки, островом и серым полом для на участке и в саду - последний тренд
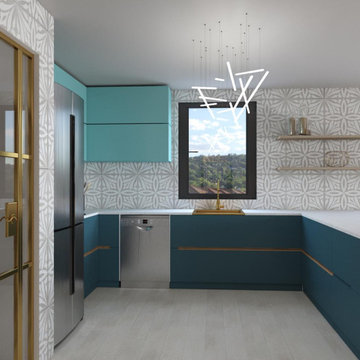
Eclectic grey and blue U-shaped kitchen
Свежая идея для дизайна: маленькая п-образная кухня-гостиная в стиле фьюжн с накладной мойкой, плоскими фасадами, синими фасадами, столешницей из кварцевого агломерата, серым фартуком, фартуком из кирпича, техникой из нержавеющей стали, белым полом, белой столешницей и светлым паркетным полом без острова для на участке и в саду - отличное фото интерьера
Свежая идея для дизайна: маленькая п-образная кухня-гостиная в стиле фьюжн с накладной мойкой, плоскими фасадами, синими фасадами, столешницей из кварцевого агломерата, серым фартуком, фартуком из кирпича, техникой из нержавеющей стали, белым полом, белой столешницей и светлым паркетным полом без острова для на участке и в саду - отличное фото интерьера
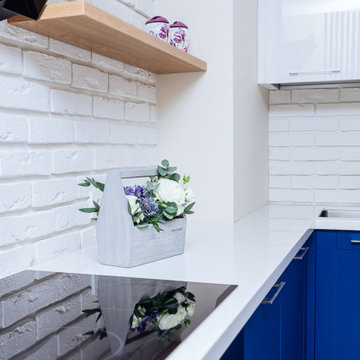
Наиболее распространенным способом оформления кухни является вариант «светлый верх». Обратите внимание на цветовое контрастное сочетание синего и белого, и подобранный в стиль светлый цоколь, который создает иллюзию невесомости и открытого пространства. А также открытые полки из шпона дуба являются изюминкой в интерьере данной кухни.
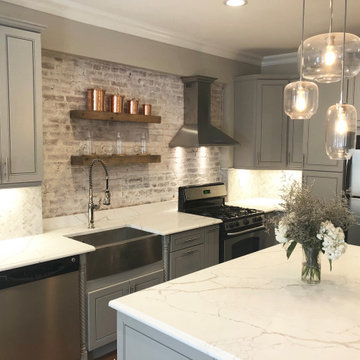
Источник вдохновения для домашнего уюта: большая п-образная кухня в стиле неоклассика (современная классика) с обеденным столом, с полувстраиваемой мойкой (с передним бортиком), фасадами с декоративным кантом, синими фасадами, мраморной столешницей, бежевым фартуком, фартуком из кирпича, техникой из нержавеющей стали, островом и белой столешницей
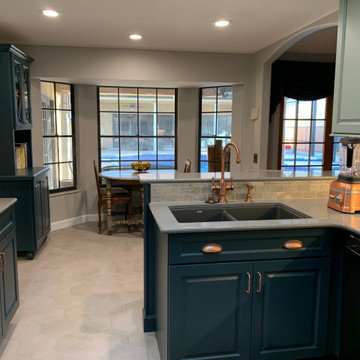
Kitchen remodel in Apopka with custom cabinetry and hutch. Features French country design and style with stone backsplash and a modern hexagon floor tile.
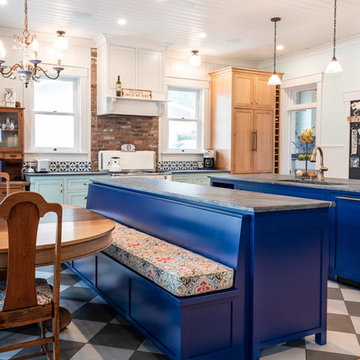
©2018 Sligh Cabinets, Inc. | Custom Cabinetry by Sligh Cabinets, Inc. | Countertops by Presidio Tile & Stone
Пример оригинального дизайна: большая п-образная кухня в стиле фьюжн с обеденным столом, двойной мойкой, фасадами в стиле шейкер, синими фасадами, разноцветным фартуком, фартуком из кирпича, полом из керамогранита, двумя и более островами, разноцветным полом и серой столешницей
Пример оригинального дизайна: большая п-образная кухня в стиле фьюжн с обеденным столом, двойной мойкой, фасадами в стиле шейкер, синими фасадами, разноцветным фартуком, фартуком из кирпича, полом из керамогранита, двумя и более островами, разноцветным полом и серой столешницей
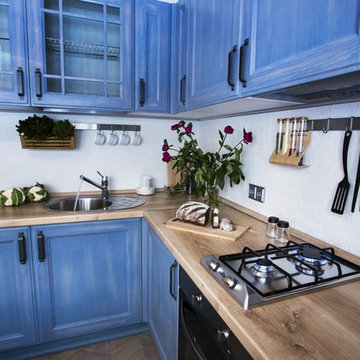
Люба Глазурь
Источник вдохновения для домашнего уюта: угловая кухня в стиле лофт с обеденным столом, накладной мойкой, фасадами с утопленной филенкой, синими фасадами, столешницей из ламината, белым фартуком, фартуком из кирпича, черной техникой, полом из керамогранита и бежевым полом без острова
Источник вдохновения для домашнего уюта: угловая кухня в стиле лофт с обеденным столом, накладной мойкой, фасадами с утопленной филенкой, синими фасадами, столешницей из ламината, белым фартуком, фартуком из кирпича, черной техникой, полом из керамогранита и бежевым полом без острова
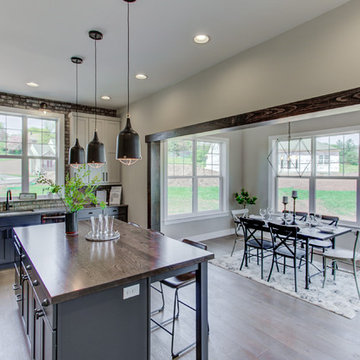
This 2-story home with first-floor owner’s suite includes a 3-car garage and an inviting front porch. A dramatic 2-story ceiling welcomes you into the foyer where hardwood flooring extends throughout the main living areas of the home including the dining room, great room, kitchen, and breakfast area. The foyer is flanked by the study to the right and the formal dining room with stylish coffered ceiling and craftsman style wainscoting to the left. The spacious great room with 2-story ceiling includes a cozy gas fireplace with custom tile surround. Adjacent to the great room is the kitchen and breakfast area. The kitchen is well-appointed with Cambria quartz countertops with tile backsplash, attractive cabinetry and a large pantry. The sunny breakfast area provides access to the patio and backyard. The owner’s suite with includes a private bathroom with 6’ tile shower with a fiberglass base, free standing tub, and an expansive closet. The 2nd floor includes a loft, 2 additional bedrooms and 2 full bathrooms.
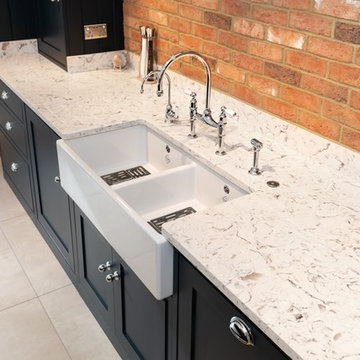
This beautiful in-frame classic shaker kitchen features a cock beaded front frame, a deep blue hand painted finish, oak veneered carcasses, solid oak drawer boxes and many other features. The exposed brick is a stunning backdrop while the white quartz offers a standout surface.
The kitchen has a 100mm in-line plinth which has allowed for an additional 50mm length to each door which is a unique and truly bespoke design feature.
There is a walk-in pantry to the right of the fridge/freezer which is neatly hidden behind a translucent glass door – this offers extended worksurface and storage, plus a great place to hide the microwave and toaster.
The island is joined to a sawn oak breakfast bar/dining table which is something unique and includes storage below.
We supplied and installed some high-end details such as the Wolf Built-in oven, Induction hob and downdraft extractor, plus a double butler sink from Shaw's and a Perrin & Rowe tap. The taps include an instant boiling water tap and a pull-out rinse.
springer digital
Кухня с синими фасадами и фартуком из кирпича – фото дизайна интерьера
7