Кухня с синими фасадами и черной столешницей – фото дизайна интерьера
Сортировать:
Бюджет
Сортировать:Популярное за сегодня
81 - 100 из 1 069 фото
1 из 3
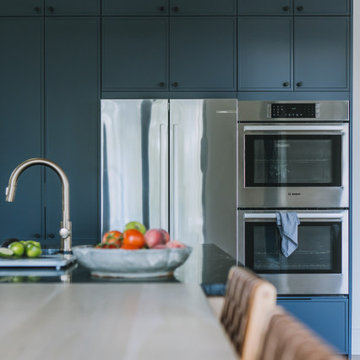
На фото: угловая кухня среднего размера в скандинавском стиле с обеденным столом, одинарной мойкой, фасадами в стиле шейкер, синими фасадами, гранитной столешницей, белым фартуком, фартуком из керамической плитки, техникой из нержавеющей стали, светлым паркетным полом, островом, желтым полом, черной столешницей и сводчатым потолком с
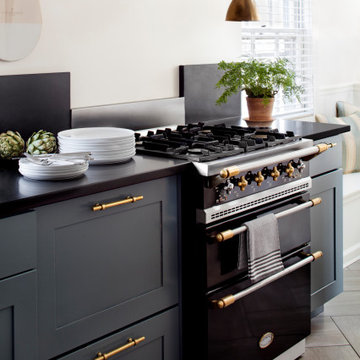
Идея дизайна: угловая кухня среднего размера в стиле неоклассика (современная классика) с обеденным столом, одинарной мойкой, фасадами в стиле шейкер, синими фасадами, гранитной столешницей, черным фартуком, фартуком из гранита, техникой под мебельный фасад, полом из керамогранита, островом и черной столешницей

kitchen remodel
На фото: угловая кухня среднего размера в стиле неоклассика (современная классика) с обеденным столом, с полувстраиваемой мойкой (с передним бортиком), фасадами в стиле шейкер, синими фасадами, столешницей из акрилового камня, белым фартуком, фартуком из терракотовой плитки, черной техникой, полом из винила, островом, бежевым полом и черной столешницей
На фото: угловая кухня среднего размера в стиле неоклассика (современная классика) с обеденным столом, с полувстраиваемой мойкой (с передним бортиком), фасадами в стиле шейкер, синими фасадами, столешницей из акрилового камня, белым фартуком, фартуком из терракотовой плитки, черной техникой, полом из винила, островом, бежевым полом и черной столешницей
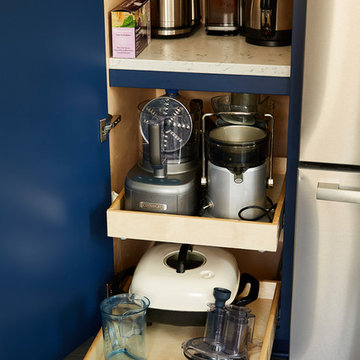
Стильный дизайн: отдельная, п-образная кухня среднего размера в стиле ретро с врезной мойкой, плоскими фасадами, столешницей из кварцевого агломерата, белым фартуком, фартуком из цементной плитки, техникой из нержавеющей стали, полом из цементной плитки, серым полом, черной столешницей и синими фасадами без острова - последний тренд

Mt. Washington, CA - Complete Kitchen Remodel
Installation of the flooring, cabinets/cupboards, countertops, appliances, tiled backsplash. windows and and fresh paint to finish.

Свежая идея для дизайна: отдельная, угловая кухня среднего размера в викторианском стиле с врезной мойкой, фасадами в стиле шейкер, синими фасадами, столешницей из талькохлорита, серым фартуком, фартуком из мрамора, техникой под мебельный фасад, кирпичным полом, островом, красным полом и черной столешницей - отличное фото интерьера

Свежая идея для дизайна: большая угловая кухня в стиле кантри с с полувстраиваемой мойкой (с передним бортиком), фасадами в стиле шейкер, синими фасадами, белым фартуком, фартуком из плитки кабанчик, островом, столешницей из кварцевого агломерата, черной техникой, мраморным полом, серым полом, черной столешницей и мойкой у окна - отличное фото интерьера

На фото: угловая кухня среднего размера в стиле неоклассика (современная классика) с фасадами в стиле шейкер, синими фасадами, разноцветным фартуком, техникой из нержавеющей стали, островом, серым полом, столешницей из кварцевого агломерата, фартуком из керамогранитной плитки и черной столешницей с
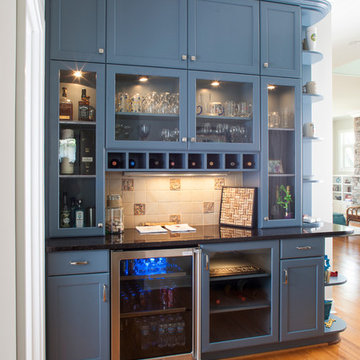
На фото: кухня среднего размера в классическом стиле с фасадами с утопленной филенкой, бежевым фартуком, паркетным полом среднего тона, фартуком из керамической плитки, техникой из нержавеющей стали, коричневым полом, синими фасадами и черной столешницей с
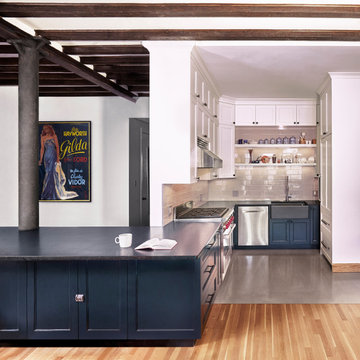
Стильный дизайн: п-образная кухня среднего размера в стиле модернизм с обеденным столом, с полувстраиваемой мойкой (с передним бортиком), фасадами в стиле шейкер, синими фасадами, гранитной столешницей, серым фартуком, фартуком из керамогранитной плитки, техникой из нержавеющей стали, бетонным полом, полуостровом, серым полом, черной столешницей и балками на потолке - последний тренд
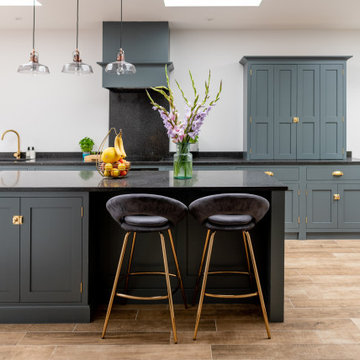
This stunning dark teal flat panel doored kitchen ticks all the right boxes. With statement brass door handles and black worktops it creates a modern feel. The large island with built in breakfast bar takes centre stage and the larder top is perfect for housing small appliances and food supplies #bluekitchen #modernkitchen #kitchenisland
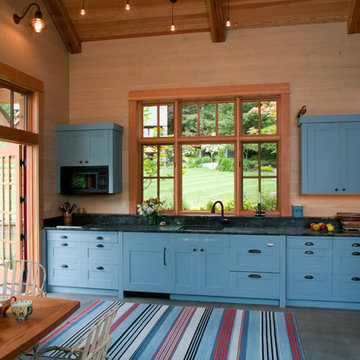
David served as project manager for this new building while employed at Stoner Architects. These photos are presented here with their permission. Contractor: P&M Construction Structural Engineer: Quantum Consulting Engineers Timber Frame: Salisbury Woodworking

Compact kitchen within an open floor plan concept.
На фото: угловая кухня среднего размера в стиле кантри с фасадами в стиле шейкер, синими фасадами, техникой из нержавеющей стали, паркетным полом среднего тона, островом, коричневым полом, обеденным столом, столешницей из акрилового камня, черной столешницей и бежевым фартуком с
На фото: угловая кухня среднего размера в стиле кантри с фасадами в стиле шейкер, синими фасадами, техникой из нержавеющей стали, паркетным полом среднего тона, островом, коричневым полом, обеденным столом, столешницей из акрилового камня, черной столешницей и бежевым фартуком с
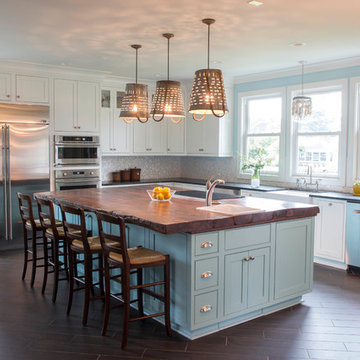
Ramone Photography
Стильный дизайн: большая угловая кухня-гостиная в морском стиле с с полувстраиваемой мойкой (с передним бортиком), фасадами с декоративным кантом, синими фасадами, техникой из нержавеющей стали, темным паркетным полом, островом, столешницей из талькохлорита, серым фартуком, фартуком из плитки мозаики, коричневым полом и черной столешницей - последний тренд
Стильный дизайн: большая угловая кухня-гостиная в морском стиле с с полувстраиваемой мойкой (с передним бортиком), фасадами с декоративным кантом, синими фасадами, техникой из нержавеющей стали, темным паркетным полом, островом, столешницей из талькохлорита, серым фартуком, фартуком из плитки мозаики, коричневым полом и черной столешницей - последний тренд
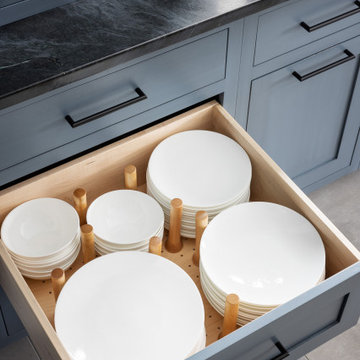
At this turn of the 20th century, home badly needed a new kitchen. An old porch had been partially enclosed, and the old kitchen window opened onto that enclosure, a small stretch of hallway 6 feet wide. The room had little in the way of form or function. The appliances all needed to be replaced, the lighting and flooring were in bad repair and the kitchen itself lacked culinary inspiration.
The client requested a kitchen with modern top-of-the-line cooking appliances, a well-thought-out plan which would include an island, a desk, eating for 6, custom storage, a "cat" corner for the family pet’s food and bowls as well as a drop-dead design aesthetic. Welcome to the Central Av Kitchen.
The old exterior wall was removed and the 6’ hallway was incorporated into the kitchen area providing space for both a table as well as a generous island with seating for three. In lieu of pantry cabinets, a pantry closet was framed to the right of the refrigerator to account for a change in ceiling height. The closet conceals the slope of the old exterior wall.
Additional space for the cooktop credenza was found by extending a wall concealing the basement stairs. Custom-screened marble tile covers the wall behind the induction cooktop. A pot filler faucet is an added convenience becoming very popular with clients who cook. The secondary cooking area adjacent to the cooktop has a single convection wall oven and one of my favorite appliances, a steam oven. This is the one appliance no kitchen should be without.
An immovable corner chase became part of the design supporting a full counter-to-ceiling cabinet for glasses and cups. Dish drawer storage is located below this cabinet, perfect when unloading the dishwasher. Once again, my favorite culinary sink (Franke) and a professional-style faucet (Brizo) add to the chef’s table experience of the kitchen. The refrigerator is a gorgeous 42” french door-styled Sub Zero.
Moving to the island, you will find an under-counter beverage refrigerator, additional storage, and a mixer lift to keep the stand mixer at ready but tucked away. Great for casual dining and ample space for preparing meals, the island is the perfect centerpiece for the kitchen design. A traditional ship lap wood detail was turned on its end to surround the island. The contrasting color and texture of the rustic oak give relief to the smooth painted finish of the kitchen cabinets. The stain color is repeated on the pantry door as well as the family room entrance door to the kitchen.
Near the kitchen table, a desk is located for both recipe research as well as homework. The spare dining chair serves as a desk chair. Open shelves are simultaneously practical and decorative.
Custom storage details include a spice drawer, pull-out pantry, dish drawer, garbage/recycling cabinet, vertical tray storage, utensil, and flatware drawers, and “cat corner” which holds all things kitty related, while keeping the cat dining area out of the main kitchen.
Additional details about the space. The cabinets are a traditional plain inset construction but without visible hinges. Large format “concrete” porcelain floor tiles create a simple canvas for blue-painted cabinets with a black glazed finish. Contemporized matte black hardware provides a beautiful contrast to the cabinet color. The other splash areas are covered in a simple white mottled glazed porcelain subway tile. The “cat corner” which is not visible is realized in distressed black paint with a wood countertop to match the oak on the island.
Another key point is the ceiling height. Taller ceilings allow for taller cabinets but need a strong molding detail to balance the tall cabinet doors. To demonstrate that detail, you will notice a combination of moldings (9” high) and double-paneled doors to overcome a “tower effect” in the space.

Kitchen in Washington Ct
Customer wanted eclectic design
На фото: большая п-образная кухня в стиле фьюжн с обеденным столом, с полувстраиваемой мойкой (с передним бортиком), плоскими фасадами, синими фасадами, столешницей из талькохлорита, белым фартуком, фартуком из керамогранитной плитки, техникой из нержавеющей стали, полом из цементной плитки, островом, черным полом, черной столешницей и потолком из вагонки с
На фото: большая п-образная кухня в стиле фьюжн с обеденным столом, с полувстраиваемой мойкой (с передним бортиком), плоскими фасадами, синими фасадами, столешницей из талькохлорита, белым фартуком, фартуком из керамогранитной плитки, техникой из нержавеющей стали, полом из цементной плитки, островом, черным полом, черной столешницей и потолком из вагонки с
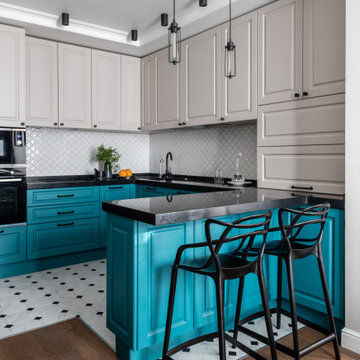
Пример оригинального дизайна: п-образная кухня в современном стиле с врезной мойкой, фасадами с выступающей филенкой, синими фасадами, белым фартуком, фартуком из плитки мозаики, черной техникой, полуостровом, белым полом и черной столешницей
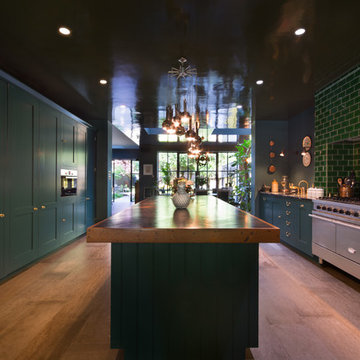
Beautiful touches of artistry have been applied to each interior pocket – from moody greens set against emerald tiling to happy collisions of primary colours.
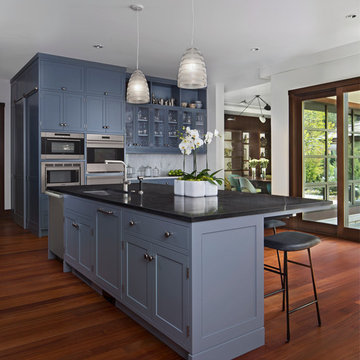
Photography by Beth Singer
Источник вдохновения для домашнего уюта: прямая кухня-гостиная среднего размера в стиле неоклассика (современная классика) с врезной мойкой, фасадами с выступающей филенкой, синими фасадами, белым фартуком, фартуком из каменной плиты, техникой из нержавеющей стали, паркетным полом среднего тона, островом, мраморной столешницей, коричневым полом и черной столешницей
Источник вдохновения для домашнего уюта: прямая кухня-гостиная среднего размера в стиле неоклассика (современная классика) с врезной мойкой, фасадами с выступающей филенкой, синими фасадами, белым фартуком, фартуком из каменной плиты, техникой из нержавеющей стали, паркетным полом среднего тона, островом, мраморной столешницей, коричневым полом и черной столешницей
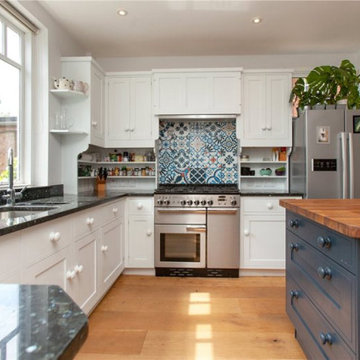
Part of the kitchen new configuration was to include a larger range cooker, telescopic extration unit , USA style fridge freezer and remove a fixed peninsula and add a freestanding island.
Кухня с синими фасадами и черной столешницей – фото дизайна интерьера
5