Кухня с синими фасадами и черной столешницей – фото дизайна интерьера
Сортировать:
Бюджет
Сортировать:Популярное за сегодня
41 - 60 из 1 069 фото
1 из 3
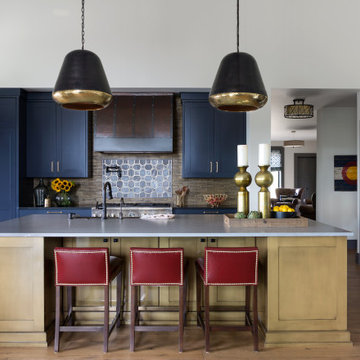
Источник вдохновения для домашнего уюта: п-образная кухня-гостиная в стиле неоклассика (современная классика) с с полувстраиваемой мойкой (с передним бортиком), фасадами в стиле шейкер, синими фасадами, коричневым фартуком, техникой под мебельный фасад, паркетным полом среднего тона, островом, коричневым полом и черной столешницей
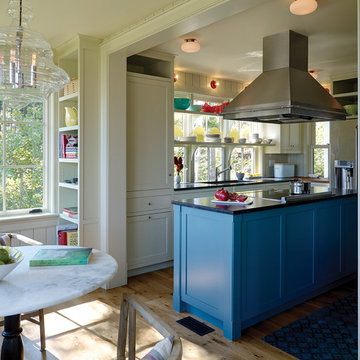
Photo copyright by Darren Setlow | @darrensetlow | darrensetlow.com
На фото: угловая кухня в морском стиле с синими фасадами, островом и черной столешницей с
На фото: угловая кухня в морском стиле с синими фасадами, островом и черной столешницей с
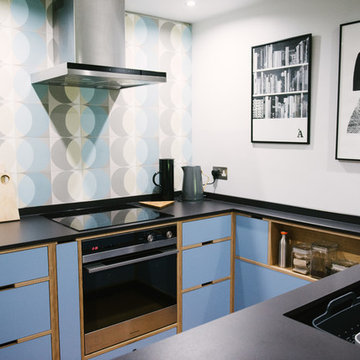
Wood & Wire: Mid Century Modern Blue Plywood Kitchen
As seen on “Best House in Town” York / BBC
www.sarahmasonphotography.co.uk/
Источник вдохновения для домашнего уюта: маленькая п-образная кухня в стиле ретро с плоскими фасадами, синими фасадами, черной столешницей, монолитной мойкой, синим фартуком, черной техникой и обоями на стенах без острова для на участке и в саду
Источник вдохновения для домашнего уюта: маленькая п-образная кухня в стиле ретро с плоскими фасадами, синими фасадами, черной столешницей, монолитной мойкой, синим фартуком, черной техникой и обоями на стенах без острова для на участке и в саду
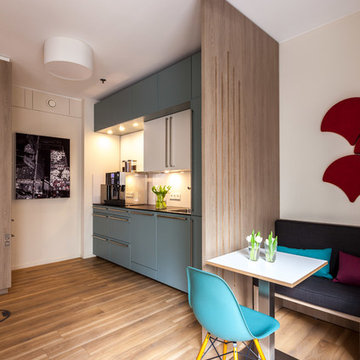
Gernot Schwidrowski
Источник вдохновения для домашнего уюта: маленькая прямая кухня в современном стиле с обеденным столом, накладной мойкой, плоскими фасадами, синими фасадами, белым фартуком, паркетным полом среднего тона, коричневым полом и черной столешницей без острова для на участке и в саду
Источник вдохновения для домашнего уюта: маленькая прямая кухня в современном стиле с обеденным столом, накладной мойкой, плоскими фасадами, синими фасадами, белым фартуком, паркетным полом среднего тона, коричневым полом и черной столешницей без острова для на участке и в саду

This beautiful hand painted railing kitchen was designed by wood works Brighton. The idea was for the kitchen to blend seamlessly into the grand room. The kitchen island is on castor wheels so it can be moved for dancing.
This is a luxurious kitchen for a great family to enjoy.

This kitchen was crafted with a historical feel, like the homeowner built onto an existing property. The barn beams, reclaimed wide plank wood floors and custom, hand-crafted cabinetry and hand forged lighting appeals to the senses of old while the professional appliances allow the homeowner to function in the present!
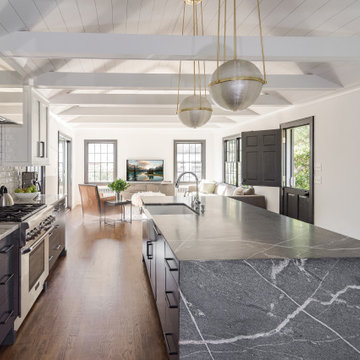
This kitchen remodel features a very open plan with a breakfast nook at one end and a family room at the other. The spaces are united by an open vaulted ceiling with exposed rafter ties. LED lighting on the rafter ties illuminates the ceiling. The kitchen features quartz counters, subway tile, open shelving, chrome hood, and dazzling globe lighting. RGH Development Corp. construction, Allie Wood Design Studio, In Home Photography.
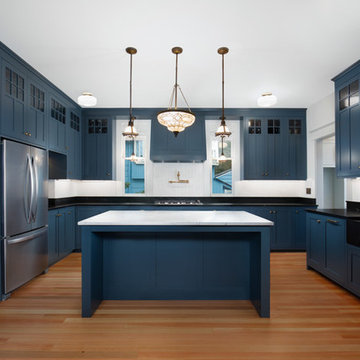
M.Romney Photography
Источник вдохновения для домашнего уюта: большая п-образная кухня в стиле неоклассика (современная классика) с с полувстраиваемой мойкой (с передним бортиком), фасадами в стиле шейкер, синими фасадами, столешницей из талькохлорита, белым фартуком, фартуком из плитки мозаики, техникой из нержавеющей стали, паркетным полом среднего тона, островом, коричневым полом и черной столешницей
Источник вдохновения для домашнего уюта: большая п-образная кухня в стиле неоклассика (современная классика) с с полувстраиваемой мойкой (с передним бортиком), фасадами в стиле шейкер, синими фасадами, столешницей из талькохлорита, белым фартуком, фартуком из плитки мозаики, техникой из нержавеющей стали, паркетным полом среднего тона, островом, коричневым полом и черной столешницей
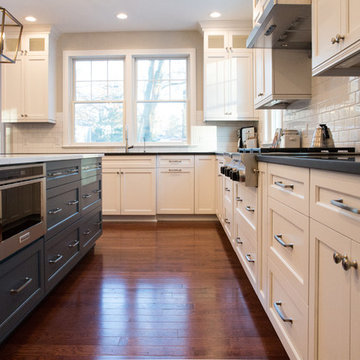
Michelle Sacka Photography
Стильный дизайн: п-образная кухня в стиле неоклассика (современная классика) с фасадами в стиле шейкер, гранитной столешницей, белым фартуком, фартуком из плитки кабанчик, техникой из нержавеющей стали, паркетным полом среднего тона, островом, коричневым полом, черной столешницей и синими фасадами - последний тренд
Стильный дизайн: п-образная кухня в стиле неоклассика (современная классика) с фасадами в стиле шейкер, гранитной столешницей, белым фартуком, фартуком из плитки кабанчик, техникой из нержавеющей стали, паркетным полом среднего тона, островом, коричневым полом, черной столешницей и синими фасадами - последний тренд
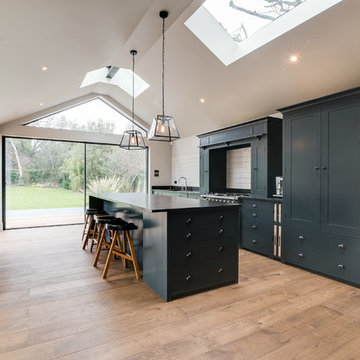
Пример оригинального дизайна: большая параллельная кухня в стиле кантри с обеденным столом, накладной мойкой, фасадами в стиле шейкер, синими фасадами, белым фартуком, фартуком из керамической плитки, техникой из нержавеющей стали, паркетным полом среднего тона, островом, коричневым полом и черной столешницей
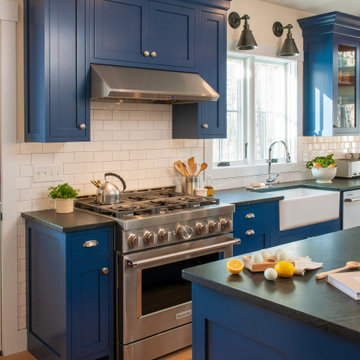
Kitchen design by Paul Dierkes, Architect featuring semi-custom Shaker-style cabinets with square inset face frame in Indigo Batik from the Crown Select line of Crown Point Cabinetry. Soapstone countertops, subway tile backsplash, wide-plank white oak flooring. Commercial-style stainless-steel appliances by KitchenAid.
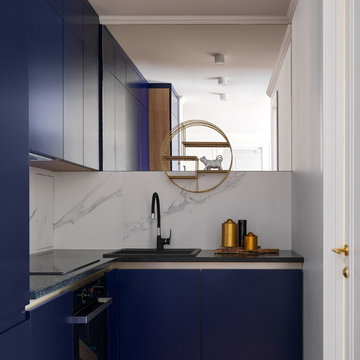
Кухня произведена в мастерских Enjoy Home.
На фото: угловая кухня-гостиная в современном стиле с плоскими фасадами, синими фасадами, белым фартуком, паркетным полом среднего тона, коричневым полом, накладной мойкой, черной столешницей и акцентной стеной без острова с
На фото: угловая кухня-гостиная в современном стиле с плоскими фасадами, синими фасадами, белым фартуком, паркетным полом среднего тона, коричневым полом, накладной мойкой, черной столешницей и акцентной стеной без острова с
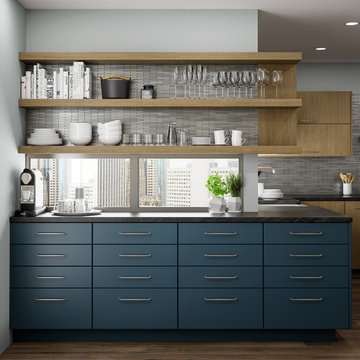
This fun and stylish kitchen remodel features a color match to “Gale Force” SW 7605 from Sherwin-Williams on Dura Supreme’s Chroma door style. This stunning deep blue paint color is sophisticated, fun, and creative. It’s a stunning statement-making color that’s sure to be a classic for years to come and represents the latest in color trends. It’s no surprise this beautiful navy blue has been selected for Dura Supreme’s Curated Color Collection for 2018-2020.
Painted cabinetry is more popular than ever before and the color you select for your home should be a reflection of your personal taste and style. Our Personal Paint Match Program offers the entire Sherwin-William’s paint palette and Benjamin Moore’s paint palette, over 5,000 colors, for your new kitchen or bath cabinetry.
Color is a highly personal preference for most people and although there are specific colors that are considered “on trend” or fashionable, color choices should ultimately be based on what appeals to you personally. Homeowners often ask about color trends and how to incorporate them into newly designed or renovated interiors. And although trends and fashion should be taken into consideration, that should not be the only deciding factor. If you love a specific shade of green, select complementing neutrals and coordinating colors to create an entire palette that will remain an everlasting classic. It could be something as simple as being able to select the perfect shade of white that complements the countertop and tile and works well in a specific lighting situation. Our new Personal Paint Match system makes that process so much easier.
Request a FREE Dura Supreme Brochure Packet: http://www.durasupreme.com/request-brochure

This “Blue for You” kitchen is truly a cook’s kitchen with its 48” Wolf dual fuel range, steamer oven, ample 48” built-in refrigeration and drawer microwave. The 11-foot-high ceiling features a 12” lighted tray with crown molding. The 9’-6” high cabinetry, together with a 6” high crown finish neatly to the underside of the tray. The upper wall cabinets are 5-feet high x 13” deep, offering ample storage in this 324 square foot kitchen. The custom cabinetry painted the color of Benjamin Moore’s “Jamestown Blue” (HC-148) on the perimeter and “Hamilton Blue” (HC-191) on the island and Butler’s Pantry. The main sink is a cast iron Kohler farm sink, with a Kohler cast iron under mount prep sink in the (100” x 42”) island. While this kitchen features much storage with many cabinetry features, it’s complemented by the adjoining butler’s pantry that services the formal dining room. This room boasts 36 lineal feet of cabinetry with over 71 square feet of counter space. Not outdone by the kitchen, this pantry also features a farm sink, dishwasher, and under counter wine refrigeration.

The existing white laminate cabinets, gray counter tops and stark tile flooring did not match the rich old-world trim, natural wood elements and traditional layout of this Victorian home. The new kitchen boasts custom painted cabinets in Blue Mill Springs by Benjamin Moore. We also popped color in their new half bath using Ravishing Coral by Sherwin Williams on the new custom vanity. The wood tones brought in with the walnut island top, alder floating shelves and bench seat as well as the reclaimed barn board ceiling not only contrast the intense hues of the cabinets but help to bring nature into their world. The natural slate floor, black hexagon bathroom tile and custom coral back splash tile by Fire Clay help to tie these two spaces together. Of course the new working triangle allows this growing family to congregate together with multiple tasks at hand without getting in the way of each other and the added storage allow this space to feel open and organized even though they still use the new entry door as their main access to the home. Beautiful transformation!!!!

A cute mission style home in downtown Sacramento is home to a couple whose style runs a little more eclectic. We elevated the cabinets to the fullest height of the wall and topped with textured painted mesh lit uppers. We kept the original soapstone counters and redesigned the lower base cabinets for more functionality and a modern aesthetic. All painted surfaces including the wood floors are Farrow and Ball. What makes this space really special? The swing of course!
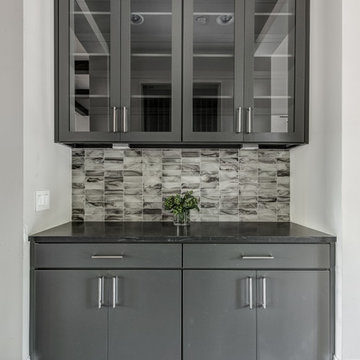
Hunter Coon - True Homes Photography
На фото: п-образная кухня-гостиная в современном стиле с врезной мойкой, фасадами в стиле шейкер, синими фасадами, столешницей из кварцевого агломерата, серым фартуком, фартуком из керамической плитки, техникой из нержавеющей стали, темным паркетным полом, островом, коричневым полом и черной столешницей с
На фото: п-образная кухня-гостиная в современном стиле с врезной мойкой, фасадами в стиле шейкер, синими фасадами, столешницей из кварцевого агломерата, серым фартуком, фартуком из керамической плитки, техникой из нержавеющей стали, темным паркетным полом, островом, коричневым полом и черной столешницей с
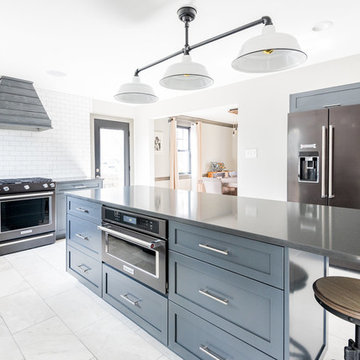
Sara Eastman Photography
Radhaus Kabinets
Стильный дизайн: большая отдельная, угловая кухня в стиле кантри с с полувстраиваемой мойкой (с передним бортиком), фасадами в стиле шейкер, белым фартуком, мраморным полом, островом, синими фасадами, столешницей из кварцевого агломерата, фартуком из плитки кабанчик, черной техникой, серым полом и черной столешницей - последний тренд
Стильный дизайн: большая отдельная, угловая кухня в стиле кантри с с полувстраиваемой мойкой (с передним бортиком), фасадами в стиле шейкер, белым фартуком, мраморным полом, островом, синими фасадами, столешницей из кварцевого агломерата, фартуком из плитки кабанчик, черной техникой, серым полом и черной столешницей - последний тренд
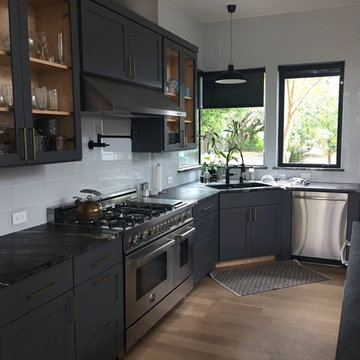
На фото: угловая кухня-гостиная среднего размера в стиле неоклассика (современная классика) с врезной мойкой, фасадами в стиле шейкер, синими фасадами, мраморной столешницей, белым фартуком, фартуком из стеклянной плитки, техникой из нержавеющей стали, паркетным полом среднего тона, островом, коричневым полом и черной столешницей
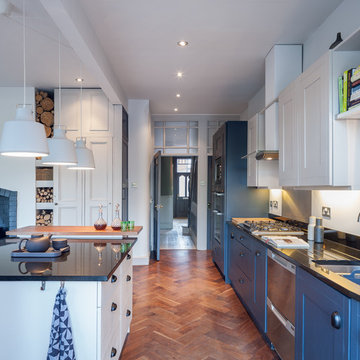
Restoration of a victorian property into a modern dynamic family home.
Photo credit: Gavin Stewart
На фото: прямая кухня-гостиная среднего размера в стиле неоклассика (современная классика) с фасадами в стиле шейкер, гранитной столешницей, техникой из нержавеющей стали, паркетным полом среднего тона, черной столешницей, двойной мойкой, синими фасадами и двумя и более островами
На фото: прямая кухня-гостиная среднего размера в стиле неоклассика (современная классика) с фасадами в стиле шейкер, гранитной столешницей, техникой из нержавеющей стали, паркетным полом среднего тона, черной столешницей, двойной мойкой, синими фасадами и двумя и более островами
Кухня с синими фасадами и черной столешницей – фото дизайна интерьера
3