Кухня с серыми фасадами и зеркальным фартуком – фото дизайна интерьера
Сортировать:
Бюджет
Сортировать:Популярное за сегодня
81 - 100 из 2 033 фото
1 из 3

Stanford Wood Cottage extension and conversion project by Absolute Architecture. Photos by Jaw Designs, Kitchens and joinery by Ben Heath.
Пример оригинального дизайна: маленькая угловая кухня в классическом стиле с обеденным столом, с полувстраиваемой мойкой (с передним бортиком), фасадами в стиле шейкер, серыми фасадами, столешницей из известняка, фартуком цвета металлик, зеркальным фартуком, техникой под мебельный фасад и полом из керамической плитки без острова для на участке и в саду
Пример оригинального дизайна: маленькая угловая кухня в классическом стиле с обеденным столом, с полувстраиваемой мойкой (с передним бортиком), фасадами в стиле шейкер, серыми фасадами, столешницей из известняка, фартуком цвета металлик, зеркальным фартуком, техникой под мебельный фасад и полом из керамической плитки без острова для на участке и в саду

Источник вдохновения для домашнего уюта: угловая кухня-гостиная среднего размера в стиле неоклассика (современная классика) с врезной мойкой, фасадами с выступающей филенкой, серыми фасадами, фартуком цвета металлик, техникой из нержавеющей стали, темным паркетным полом, островом, коричневым полом, столешницей из кварцевого агломерата, зеркальным фартуком и двухцветным гарнитуром
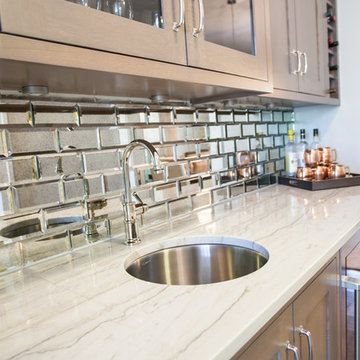
Свежая идея для дизайна: кухня в стиле неоклассика (современная классика) с одинарной мойкой, фасадами в стиле шейкер, серыми фасадами, столешницей из кварцевого агломерата, зеркальным фартуком, темным паркетным полом, коричневым полом и белой столешницей - отличное фото интерьера
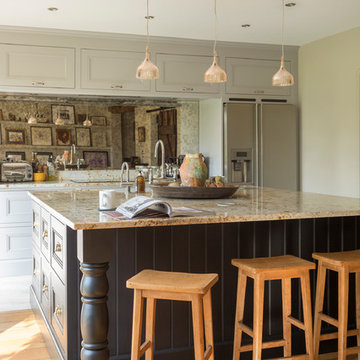
KITCHEN. This Malvern cottage was built 10 years before we began work and lacked any character. It was our job to give the home some personality and on this occasion we felt the best solution would be achieved by taking the property back to a shell and re-designing the space. We introducing beams, altered window sizes, added new doors and moved walls. We also gave the house kerb appeal by altering the front and designing a new porch. Finally, the back garden was landscaped to provide a complete finish.

The key design goal of the homeowners was to install “an extremely well-made kitchen with quality appliances that would stand the test of time”. The kitchen design had to be timeless with all aspects using the best quality materials and appliances. The new kitchen is an extension to the farmhouse and the dining area is set in a beautiful timber-framed orangery by Westbury Garden Rooms, featuring a bespoke refectory table that we constructed on site due to its size.
The project involved a major extension and remodelling project that resulted in a very large space that the homeowners were keen to utilise and include amongst other things, a walk in larder, a scullery, and a large island unit to act as the hub of the kitchen.
The design of the orangery allows light to flood in along one length of the kitchen so we wanted to ensure that light source was utilised to maximum effect. Installing the distressed mirror splashback situated behind the range cooker allows the light to reflect back over the island unit, as do the hammered nickel pendant lamps.
The sheer scale of this project, together with the exceptionally high specification of the design make this kitchen genuinely thrilling. Every element, from the polished nickel handles, to the integration of the Wolf steamer cooktop, has been precisely considered. This meticulous attention to detail ensured the kitchen design is absolutely true to the homeowners’ original design brief and utilises all the innovative expertise our years of experience have provided.
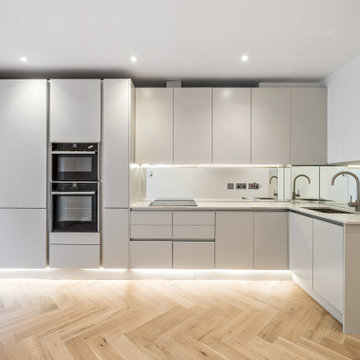
The kitchens for the 4 flats in the brand new, modern, rear block of the development were designed to fit perfectly with the fresh and modern feel throughout the building. A modern, true handleless style was specified throughout, in a neutral, Dove Grey, matt painted finish and paired with Calacatta quartz worktops and top-spec appliances.

A beautiful bright kitchen with a large island. This kitchen has a stainless steel Rangemaster cooker, a Fisher & Paykel fridge freezer, and a Belfast sink on the island. The cupboards are painted in Little Greene French Grey and the island is in Scree.
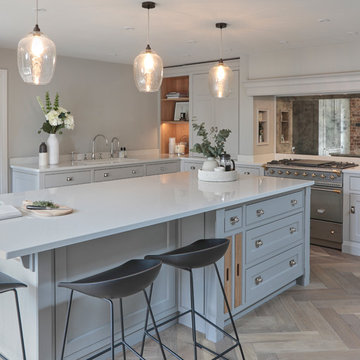
Пример оригинального дизайна: кухня в стиле неоклассика (современная классика) с фасадами в стиле шейкер, серыми фасадами, зеркальным фартуком, техникой из нержавеющей стали, светлым паркетным полом, островом, коричневым полом и белой столешницей
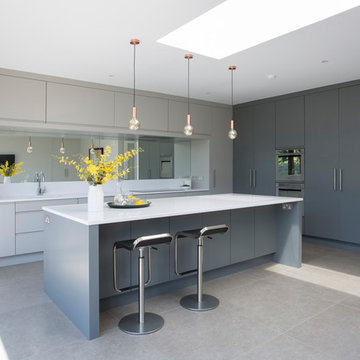
Пример оригинального дизайна: кухня среднего размера в современном стиле с плоскими фасадами, серыми фасадами, зеркальным фартуком, островом, врезной мойкой, серым полом, полом из керамогранита и двухцветным гарнитуром

The key design goal of the homeowners was to install “an extremely well-made kitchen with quality appliances that would stand the test of time”. The kitchen design had to be timeless with all aspects using the best quality materials and appliances. The new kitchen is an extension to the farmhouse and the dining area is set in a beautiful timber-framed orangery by Westbury Garden Rooms, featuring a bespoke refectory table that we constructed on site due to its size.
The project involved a major extension and remodelling project that resulted in a very large space that the homeowners were keen to utilise and include amongst other things, a walk in larder, a scullery, and a large island unit to act as the hub of the kitchen.
The design of the orangery allows light to flood in along one length of the kitchen so we wanted to ensure that light source was utilised to maximum effect. Installing the distressed mirror splashback situated behind the range cooker allows the light to reflect back over the island unit, as do the hammered nickel pendant lamps.
The sheer scale of this project, together with the exceptionally high specification of the design make this kitchen genuinely thrilling. Every element, from the polished nickel handles, to the integration of the Wolf steamer cooktop, has been precisely considered. This meticulous attention to detail ensured the kitchen design is absolutely true to the homeowners’ original design brief and utilises all the innovative expertise our years of experience have provided.

Идея дизайна: угловая кухня среднего размера: освещение в стиле модернизм с обеденным столом, накладной мойкой, плоскими фасадами, серыми фасадами, столешницей из бетона, фартуком цвета металлик, зеркальным фартуком, черной техникой, паркетным полом среднего тона, островом, бежевым полом и серой столешницей
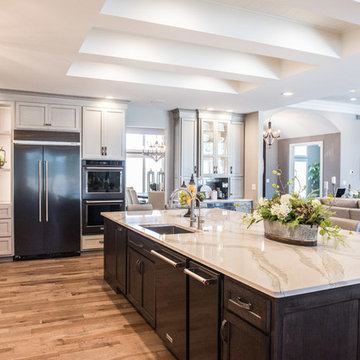
Grand kitchen space offers a beverage center, display cabinetry, spacious island & professional appliances.
Mandi B Photography
На фото: огромная угловая кухня-гостиная в стиле неоклассика (современная классика) с одинарной мойкой, стеклянными фасадами, серыми фасадами, столешницей из кварцевого агломерата, серым фартуком, зеркальным фартуком, техникой из нержавеющей стали, паркетным полом среднего тона, островом, коричневым полом и белой столешницей с
На фото: огромная угловая кухня-гостиная в стиле неоклассика (современная классика) с одинарной мойкой, стеклянными фасадами, серыми фасадами, столешницей из кварцевого агломерата, серым фартуком, зеркальным фартуком, техникой из нержавеющей стали, паркетным полом среднего тона, островом, коричневым полом и белой столешницей с

For this project, the entire kitchen was designed around the “must-have” Lacanche range in the stunning French Blue with brass trim. That was the client’s dream and everything had to be built to complement it. Bilotta senior designer, Randy O’Kane, CKD worked with Paul Benowitz and Dipti Shah of Benowitz Shah Architects to contemporize the kitchen while staying true to the original house which was designed in 1928 by regionally noted architect Franklin P. Hammond. The clients purchased the home over two years ago from the original owner. While the house has a magnificent architectural presence from the street, the basic systems, appointments, and most importantly, the layout and flow were inappropriately suited to contemporary living.
The new plan removed an outdated screened porch at the rear which was replaced with the new family room and moved the kitchen from a dark corner in the front of the house to the center. The visual connection from the kitchen through the family room is dramatic and gives direct access to the rear yard and patio. It was important that the island separating the kitchen from the family room have ample space to the left and right to facilitate traffic patterns, and interaction among family members. Hence vertical kitchen elements were placed primarily on existing interior walls. The cabinetry used was Bilotta’s private label, the Bilotta Collection – they selected beautiful, dramatic, yet subdued finishes for the meticulously handcrafted cabinetry. The double islands allow for the busy family to have a space for everything – the island closer to the range has seating and makes a perfect space for doing homework or crafts, or having breakfast or snacks. The second island has ample space for storage and books and acts as a staging area from the kitchen to the dinner table. The kitchen perimeter and both islands are painted in Benjamin Moore’s Paper White. The wall cabinets flanking the sink have wire mesh fronts in a statuary bronze – the insides of these cabinets are painted blue to match the range. The breakfast room cabinetry is Benjamin Moore’s Lampblack with the interiors of the glass cabinets painted in Paper White to match the kitchen. All countertops are Vermont White Quartzite from Eastern Stone. The backsplash is Artistic Tile’s Kyoto White and Kyoto Steel. The fireclay apron-front main sink is from Rohl while the smaller prep sink is from Linkasink. All faucets are from Waterstone in their antique pewter finish. The brass hardware is from Armac Martin and the pendants above the center island are from Circa Lighting. The appliances, aside from the range, are a mix of Sub-Zero, Thermador and Bosch with panels on everything.
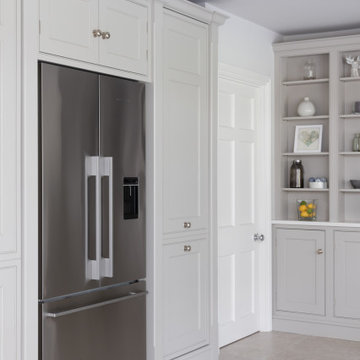
Идея дизайна: большая угловая, серо-белая кухня-гостиная в классическом стиле с накладной мойкой, фасадами в стиле шейкер, серыми фасадами, столешницей из кварцита, фартуком цвета металлик, зеркальным фартуком, техникой из нержавеющей стали, полом из известняка, островом, серым полом, белой столешницей, балками на потолке и барной стойкой
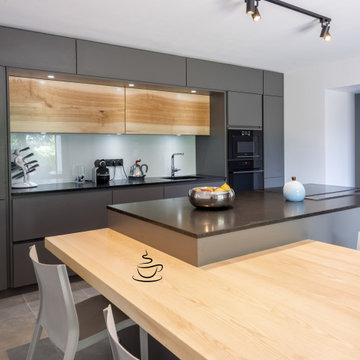
Идея дизайна: прямая кухня в современном стиле с обеденным столом, монолитной мойкой, серыми фасадами, гранитной столешницей, белым фартуком, зеркальным фартуком, техникой под мебельный фасад, полом из керамической плитки, островом, серым полом и черной столешницей
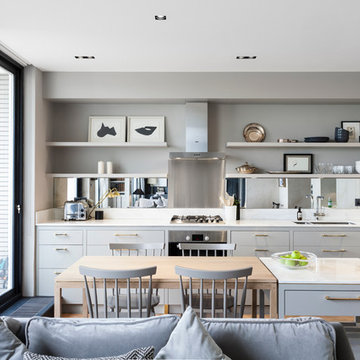
Nathalie Priem Photography
На фото: прямая кухня-гостиная в современном стиле с двойной мойкой, плоскими фасадами, серыми фасадами, фартуком цвета металлик, зеркальным фартуком, техникой из нержавеющей стали, паркетным полом среднего тона и островом с
На фото: прямая кухня-гостиная в современном стиле с двойной мойкой, плоскими фасадами, серыми фасадами, фартуком цвета металлик, зеркальным фартуком, техникой из нержавеющей стали, паркетным полом среднего тона и островом с
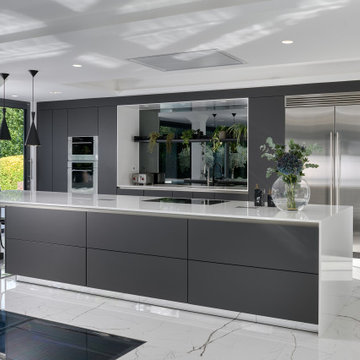
The design compromises of a long, tall unit & sink run in a dark graphite grey.
A large island is finished in graphite grey with the addition of brushed steel drawer units under the Gaggenau hob is central to the design. The island is complemented with a sleek white Silestone worktop to create the perfect contrast which also enhances the luxury ceramic floor tiles.
The island wraps around a structural pillar to support the custom-steel work and helps maximise the full width of the space.
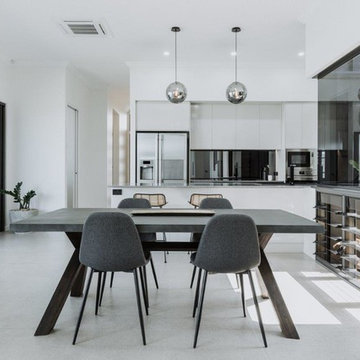
The open plan living, dining and kitchen space is kept light and airy thanks to an impressive opening looking into an internal atrium. The soft grey kitchen is highlighted with the stunnibg grey stone, and given a luxury feel with the use of a smoked glass splashback. The concrete dining table gives the space a slightly industrial touch.
Photography by Matthew Gianoulis.
Eric Roth Photography
Amy McFadden Interior Design
Marcia Smith - Styling
Свежая идея для дизайна: маленькая кухня-гостиная в современном стиле с врезной мойкой, плоскими фасадами, серыми фасадами, гранитной столешницей, фартуком цвета металлик, техникой из нержавеющей стали, светлым паркетным полом, островом и зеркальным фартуком для на участке и в саду - отличное фото интерьера
Свежая идея для дизайна: маленькая кухня-гостиная в современном стиле с врезной мойкой, плоскими фасадами, серыми фасадами, гранитной столешницей, фартуком цвета металлик, техникой из нержавеющей стали, светлым паркетным полом, островом и зеркальным фартуком для на участке и в саду - отличное фото интерьера
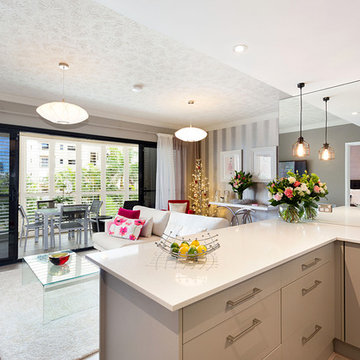
Dani Louis Design
Свежая идея для дизайна: п-образная кухня-гостиная среднего размера в современном стиле с столешницей из кварцевого агломерата, светлым паркетным полом, двойной мойкой, плоскими фасадами, серыми фасадами, зеркальным фартуком, техникой из нержавеющей стали и полуостровом - отличное фото интерьера
Свежая идея для дизайна: п-образная кухня-гостиная среднего размера в современном стиле с столешницей из кварцевого агломерата, светлым паркетным полом, двойной мойкой, плоскими фасадами, серыми фасадами, зеркальным фартуком, техникой из нержавеющей стали и полуостровом - отличное фото интерьера
Кухня с серыми фасадами и зеркальным фартуком – фото дизайна интерьера
5