Кухня с серыми фасадами и столешницей из кварцевого агломерата – фото дизайна интерьера
Сортировать:
Бюджет
Сортировать:Популярное за сегодня
101 - 120 из 36 945 фото
1 из 3

This galley kitchen was remodeled using grey wood finish cabinets with gloss finish. Porcelanosa mirror and porcelain micro brick mosaic is used on the back splash areas. A new curved glass and stainless steel ventilatin hood was added, smooth top electric range and new ovens, microwave and dishwasher replaced the original equipment. A zero radius large sink with single handle faucet and pull out also helped to make the original galley kitchen more user friendly. Blizzard White Caesarstone quartz counter tops were installed to offset the grey cabinets and engineered ministrip grey wood flooring. A pair of exposed rail, rolling turquoise doors with frosted glass lites close off the kitchen area when entertaining.

Пример оригинального дизайна: параллельная кухня-гостиная среднего размера в современном стиле с врезной мойкой, плоскими фасадами, столешницей из кварцевого агломерата, белым фартуком, фартуком из кварцевого агломерата, техникой из нержавеющей стали, паркетным полом среднего тона, полуостровом, коричневым полом, белой столешницей и серыми фасадами
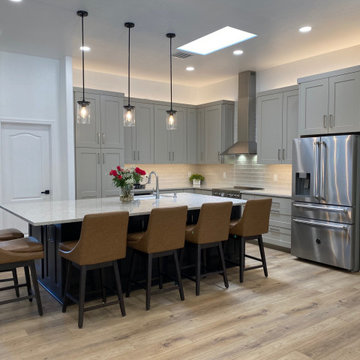
Стильный дизайн: угловая кухня среднего размера в стиле неоклассика (современная классика) с обеденным столом, врезной мойкой, фасадами в стиле шейкер, серыми фасадами, столешницей из кварцевого агломерата, белым фартуком, фартуком из керамической плитки, техникой из нержавеющей стали, полом из винила, островом, бежевым полом и белой столешницей - последний тренд

Стильный дизайн: прямая кухня-гостиная среднего размера в стиле модернизм с одинарной мойкой, плоскими фасадами, серыми фасадами, столешницей из кварцевого агломерата, черным фартуком, фартуком из кварцевого агломерата, черной техникой, полом из керамогранита, островом, черным полом и черной столешницей - последний тренд
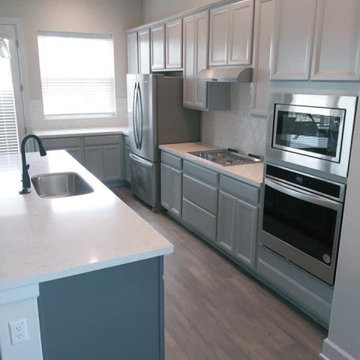
Источник вдохновения для домашнего уюта: угловая кухня среднего размера в стиле неоклассика (современная классика) с кладовкой, одинарной мойкой, плоскими фасадами, серыми фасадами, столешницей из кварцевого агломерата, паркетным полом среднего тона, островом, коричневым полом и белой столешницей
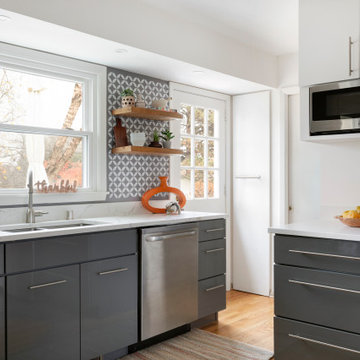
Идея дизайна: п-образная кухня среднего размера в стиле ретро с обеденным столом, двойной мойкой, плоскими фасадами, серыми фасадами, столешницей из кварцевого агломерата, серым фартуком, техникой из нержавеющей стали, паркетным полом среднего тона, островом и белой столешницей

This modern and fresh kitchen was created with our client's growing family in mind. By removing the wall between the kitchen and dining room, we were able to create a large gathering island to be used for entertaining and daily family use. Its custom green cabinetry provides a casual yet sophisticated vibe to the room, while the large wall of gray cabinetry provides ample space for refrigeration, wine storage and pantry use. We love the play of closed space against open shelving display! Lastly, the kitchen sink is set into a large bay window that overlooks the family yard and outdoor pool.
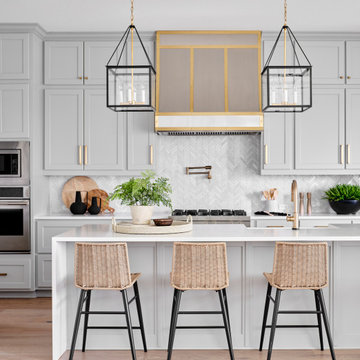
This black, gray and gold urban farmhouse kitchen is the hub of the home for this busy family. Our team changed out the existing plain kitchen hood for this showstopper custom stainless hood with gold strapping and rivets. This provided a much needed focal point for this lovely kitchen. In addition, we changed out the 36" refrigerator to a roomier 42" refrigerator and built-in a matching paneled refrigerator cabinet. We also added the antique gold linear hardware and black and gold lighting to give it a streamlined look. Touches of black tie the kitchen design into the rest of the home's mostly black and white color scheme. The woven counter stools give the space a touch of casual elegance. A new champagne gold kitchen faucet and potfiller add additional style, while greenery and wood accessories add a touch of warmth.
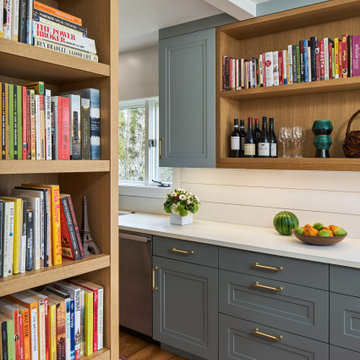
A clean classic kitchen renovation with modern touches and two-tone contrasts in the cabinetry. Plenty of built-ins including open shelving, a breakfast nook, and a bookcase.
Photos by KuDa Photography.

Creating a space to entertain was the top priority in this Mukwonago kitchen remodel. The homeowners wanted seating and counter space for hosting parties and watching sports. By opening the dining room wall, we extended the kitchen area. We added an island and custom designed furniture-style bar cabinet with retractable pocket doors. A new awning window overlooks the backyard and brings in natural light. Many in-cabinet storage features keep this kitchen neat and organized.
Bar Cabinet
The furniture-style bar cabinet has retractable pocket doors and a drop-in quartz counter. The homeowners can entertain in style, leaving the doors open during parties. Guests can grab a glass of wine or make a cocktail right in the cabinet.
Outlet Strips
Outlet strips on the island and peninsula keeps the end panels of the island and peninsula clean. The outlet strips also gives them options for plugging in appliances during parties.
Modern Farmhouse Design
The design of this kitchen is modern farmhouse. The materials, patterns, color and texture define this space. We used shades of golds and grays in the cabinetry, backsplash and hardware. The chevron backsplash and shiplap island adds visual interest.
Custom Cabinetry
This kitchen features frameless custom cabinets with light rail molding. It’s designed to hide the under cabinet lighting and angled plug molding. Putting the outlets under the cabinets keeps the backsplash uninterrupted.
Storage Features
Efficient storage and organization was important to these homeowners.
We opted for deep drawers to allow for easy access to stacks of dishes and bowls.
Under the cooktop, we used custom drawer heights to meet the homeowners’ storage needs.
A third drawer was added next to the spice drawer rollout.
Narrow pullout cabinets on either side of the cooktop for spices and oils.
The pantry rollout by the double oven rotates 90 degrees.
Other Updates
Staircase – We updated the staircase with a barn wood newel post and matte black balusters
Fireplace – We whitewashed the fireplace and added a barn wood mantel and pilasters.

Пример оригинального дизайна: большая параллельная кухня в современном стиле с обеденным столом, врезной мойкой, фасадами с выступающей филенкой, серыми фасадами, столешницей из кварцевого агломерата, белым фартуком, фартуком из кварцевого агломерата, черной техникой, светлым паркетным полом, бежевым полом и черной столешницей
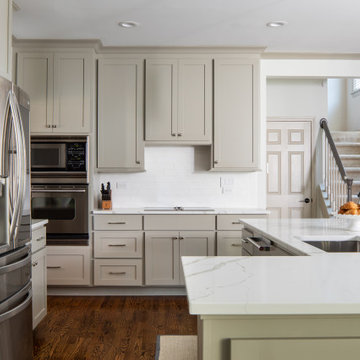
When renovating the kitchen cabinets, we opted to replace the profiles and swap out many of the cabinet doors for more useful drawers.
На фото: угловая кухня в стиле неоклассика (современная классика) с обеденным столом, фасадами в стиле шейкер, серыми фасадами, столешницей из кварцевого агломерата, белым фартуком, темным паркетным полом, островом, коричневым полом и белой столешницей
На фото: угловая кухня в стиле неоклассика (современная классика) с обеденным столом, фасадами в стиле шейкер, серыми фасадами, столешницей из кварцевого агломерата, белым фартуком, темным паркетным полом, островом, коричневым полом и белой столешницей

What a difference it made to take that wall down! We had to put a large beam in the ceiling and support it in the sides walls with metal columns all the way down to the basement to make this structurally sound.
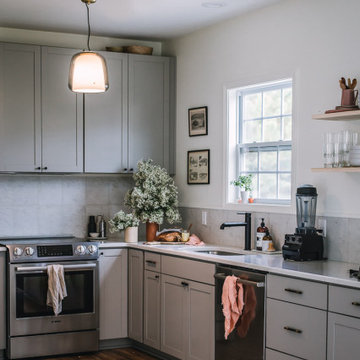
На фото: угловая кухня среднего размера в скандинавском стиле с обеденным столом, одинарной мойкой, фасадами в стиле шейкер, серыми фасадами, столешницей из кварцевого агломерата, серым фартуком, фартуком из керамической плитки, техникой из нержавеющей стали, полом из ламината, коричневым полом и белой столешницей без острова с
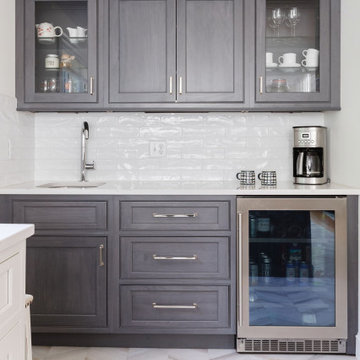
Fully renovated kitchen with a clean, crisp white & grey color palette.
Стильный дизайн: кухня в стиле неоклассика (современная классика) с серыми фасадами, белым фартуком, фартуком из плитки кабанчик, техникой из нержавеющей стали, островом, серым полом, белой столешницей, столешницей из кварцевого агломерата и полом из керамогранита - последний тренд
Стильный дизайн: кухня в стиле неоклассика (современная классика) с серыми фасадами, белым фартуком, фартуком из плитки кабанчик, техникой из нержавеющей стали, островом, серым полом, белой столешницей, столешницей из кварцевого агломерата и полом из керамогранита - последний тренд
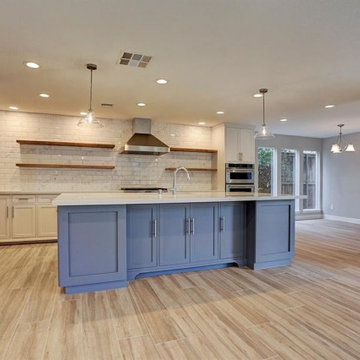
На фото: большая угловая кухня-гостиная в классическом стиле с фасадами в стиле шейкер, серыми фасадами, врезной мойкой, столешницей из кварцевого агломерата, серым фартуком, фартуком из керамогранитной плитки, техникой из нержавеющей стали, островом и белой столешницей
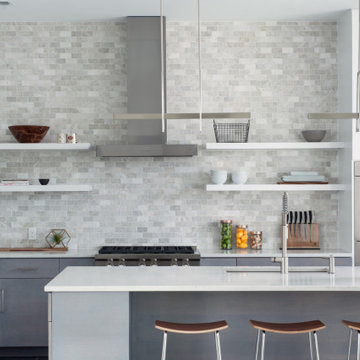
open shelf kitchen
Идея дизайна: большая параллельная кухня в современном стиле с обеденным столом, врезной мойкой, плоскими фасадами, серыми фасадами, столешницей из кварцевого агломерата, серым фартуком, фартуком из керамогранитной плитки, техникой из нержавеющей стали, полом из керамогранита, островом, серым полом и белой столешницей
Идея дизайна: большая параллельная кухня в современном стиле с обеденным столом, врезной мойкой, плоскими фасадами, серыми фасадами, столешницей из кварцевого агломерата, серым фартуком, фартуком из керамогранитной плитки, техникой из нержавеющей стали, полом из керамогранита, островом, серым полом и белой столешницей

California Ranch Farmhouse Style Design 2020
Свежая идея для дизайна: большая кухня-гостиная в стиле кантри с с полувстраиваемой мойкой (с передним бортиком), фасадами в стиле шейкер, серыми фасадами, столешницей из кварцевого агломерата, белым фартуком, фартуком из кварцевого агломерата, техникой из нержавеющей стали, светлым паркетным полом, островом, серым полом и белой столешницей - отличное фото интерьера
Свежая идея для дизайна: большая кухня-гостиная в стиле кантри с с полувстраиваемой мойкой (с передним бортиком), фасадами в стиле шейкер, серыми фасадами, столешницей из кварцевого агломерата, белым фартуком, фартуком из кварцевого агломерата, техникой из нержавеющей стали, светлым паркетным полом, островом, серым полом и белой столешницей - отличное фото интерьера
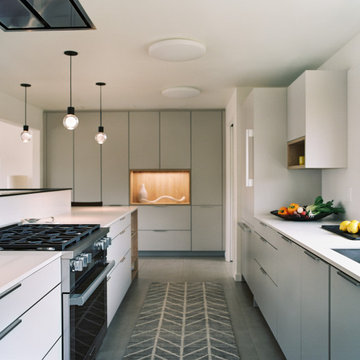
Пример оригинального дизайна: отдельная, параллельная кухня среднего размера в стиле модернизм с врезной мойкой, плоскими фасадами, серыми фасадами, столешницей из кварцевого агломерата, техникой под мебельный фасад, полом из керамогранита, серым полом и белой столешницей без острова
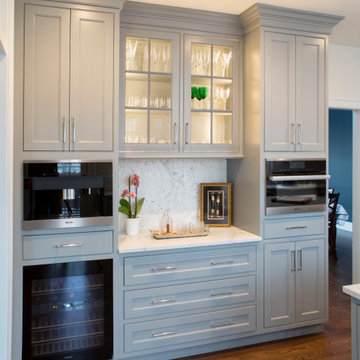
Идея дизайна: прямая кухня-гостиная среднего размера в стиле неоклассика (современная классика) с с полувстраиваемой мойкой (с передним бортиком), фасадами с утопленной филенкой, серыми фасадами, столешницей из кварцевого агломерата, белым фартуком, фартуком из каменной плиты, техникой из нержавеющей стали, паркетным полом среднего тона, островом, коричневым полом и белой столешницей
Кухня с серыми фасадами и столешницей из кварцевого агломерата – фото дизайна интерьера
6