Кухня с серыми фасадами и столешницей из кварцевого агломерата – фото дизайна интерьера
Сортировать:
Бюджет
Сортировать:Популярное за сегодня
81 - 100 из 36 945 фото
1 из 3

The window casings are painted to match the surround cabinetry. The cabinets have are beaded inset doors and appliance garages. A GE Cafe refrigerator can bee seen on the right. Photography by Holloway Productions.

This shaker style kitchen is painted in Farrow & Ball Down Pipe. This integrated double pull out bin is out of the way when not in use but convenient to pull out when needed. The Concreto Biscotte worktop add a nice contrast with the style and colour of the cabinetry.
Carl Newland

Пример оригинального дизайна: маленькая параллельная кухня в стиле рустика с обеденным столом, врезной мойкой, стеклянными фасадами, серыми фасадами, столешницей из кварцевого агломерата, белым фартуком, фартуком из каменной плитки, техникой из нержавеющей стали, полом из винила и полуостровом для на участке и в саду

Nick Springett Photography
Свежая идея для дизайна: большая угловая кухня-гостиная в современном стиле с врезной мойкой, плоскими фасадами, техникой из нержавеющей стали, островом, серыми фасадами, столешницей из кварцевого агломерата, белым фартуком, фартуком из мрамора, полом из керамогранита и бежевым полом - отличное фото интерьера
Свежая идея для дизайна: большая угловая кухня-гостиная в современном стиле с врезной мойкой, плоскими фасадами, техникой из нержавеющей стали, островом, серыми фасадами, столешницей из кварцевого агломерата, белым фартуком, фартуком из мрамора, полом из керамогранита и бежевым полом - отличное фото интерьера
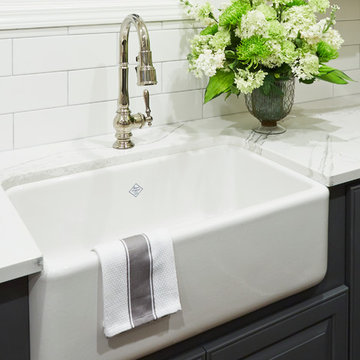
Photography by Mike Kaskel Photography
На фото: маленькая п-образная кухня-гостиная в стиле кантри с с полувстраиваемой мойкой (с передним бортиком), фасадами с утопленной филенкой, серыми фасадами, столешницей из кварцевого агломерата, белым фартуком, фартуком из плитки кабанчик, техникой из нержавеющей стали, темным паркетным полом и полуостровом для на участке и в саду с
На фото: маленькая п-образная кухня-гостиная в стиле кантри с с полувстраиваемой мойкой (с передним бортиком), фасадами с утопленной филенкой, серыми фасадами, столешницей из кварцевого агломерата, белым фартуком, фартуком из плитки кабанчик, техникой из нержавеющей стали, темным паркетным полом и полуостровом для на участке и в саду с
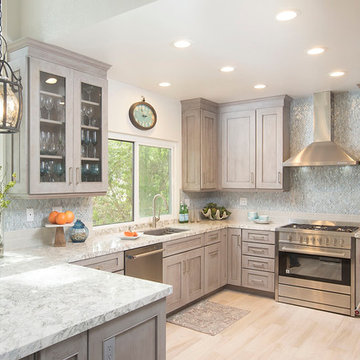
Remodeled beach home for client retiring here in San Diego. Warm gray tones grace this distinctive coastal style home. We removed a wall between the kitchen and dining room, removed dropped ceiling and creating a interactive eating bar for visiting friends and family.
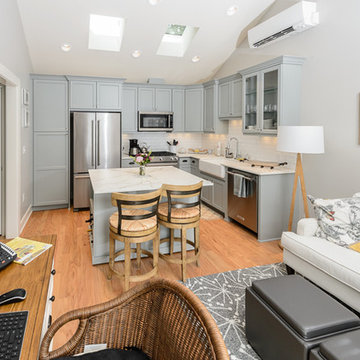
Источник вдохновения для домашнего уюта: маленькая угловая кухня-гостиная в стиле кантри с с полувстраиваемой мойкой (с передним бортиком), фасадами в стиле шейкер, серыми фасадами, столешницей из кварцевого агломерата, белым фартуком, фартуком из удлиненной плитки, техникой из нержавеющей стали, паркетным полом среднего тона и островом для на участке и в саду
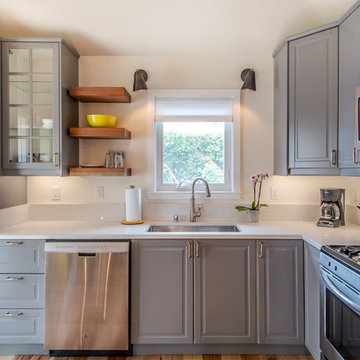
Light quartz counter tops and white walls compliment grey cabinets and stainless steel appliances. The open design provides optimal mobility while cooking. Floating shelves add a lovely touch to this lively beach style kitchen.
Golden Visions Design
Santa Cruz, CA 95062

This spice cabinet was a unique design because the homeowner loves to cook, and wanted to utilize the limited cabinetry space to optimize all the spices she likes to cook with. So we came up with a concept that not only maximizes her space, but also close to the stove top.
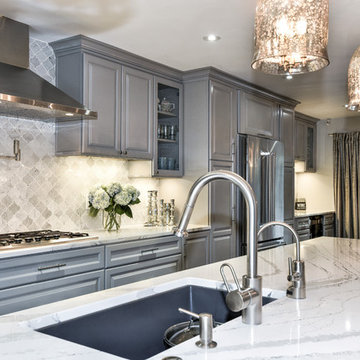
This traditional inspired kitchen design features Merillat Masterpiece cabinets in the Verona raised panel door style in the Pebble Grey Paint finish. Kitchen countertops are Cambria Brittanica.
Photos courtesy of Felicia Evans Photography.
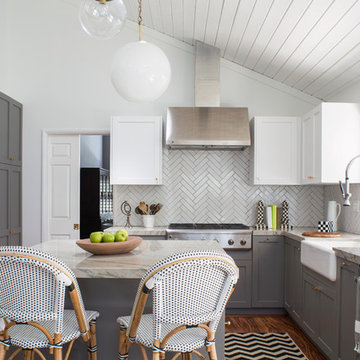
Meghan Bob Photography
Стильный дизайн: п-образная кухня среднего размера в классическом стиле с кладовкой, с полувстраиваемой мойкой (с передним бортиком), фасадами в стиле шейкер, серыми фасадами, столешницей из кварцевого агломерата, белым фартуком, фартуком из керамогранитной плитки, техникой из нержавеющей стали, паркетным полом среднего тона и островом - последний тренд
Стильный дизайн: п-образная кухня среднего размера в классическом стиле с кладовкой, с полувстраиваемой мойкой (с передним бортиком), фасадами в стиле шейкер, серыми фасадами, столешницей из кварцевого агломерата, белым фартуком, фартуком из керамогранитной плитки, техникой из нержавеющей стали, паркетным полом среднего тона и островом - последний тренд

Design Statement:
My design challenge was to create and build a new ultra modern kitchen with a futuristic flare. This state of the art kitchen was to be equipped with an ample amount of usable storage and a better view of the outside while balancing design and function.
Some of the project goals were to include the following; a multi-level island with seating for four people, dramatic use of lighting, state of the art appliances, a generous view of the outside and last but not least, to create a kitchen space that looks like no other...”The WOW Factor”.
This challenging project was a completely new design and full renovation. The existing kitchen was outdated and in desperate need help. My new design required me to remove existing walls, cabinetry, flooring, plumbing, electric…a complete demolition. My job functions were to be the interior designer, GC, electrician and a laborer.
Construction and Design
The existing kitchen had one small window in it like many kitchens. The main difficulty was…how to create more windows while gaining more cabinet storage. As a designer, our clients require us to think out of the box and give them something that they may have never dreamed of. I did just that. I created two 8’ glass backsplashes (with no visible supports) on the corner of the house. This was not easy task, engineering of massive blind headers and lam beams were used to support the load of the new floating walls. A generous amount of 48” high wall cabinets flank the new walls and appear floating in air seamlessly above the glass backsplash.
Technology and Design
The dramatic use of the latest in LED lighting was used. From color changing accent lights, high powered multi-directional spot lights, decorative soffit lights, under cabinet and above cabinet LED tape lights…all to be controlled from wall panels or mobile devises. A built-in ipad also controls not only the lighting, but a climate controlled thermostat, house wide music streaming with individually controlled zones, alarm system, video surveillance system and door bell.
Materials and design
Large amounts of glass and gloss; glass backsplash, iridescent glass tiles, raised glass island counter top, Quartz counter top with iridescent glass chips infused in it. 24” x 24” high polished porcelain tile flooring to give the appearance of water or glass. The custom cabinets are high gloss lacquer with a metallic fleck. All doors and drawers are Blum soft-close. The result is an ultra sleek and highly sophisticated design.
Appliances and design
All appliances were chosen for the ultimate in sleekness. These appliances include: a 48” built-in custom paneled subzero refrigerator/freezer, a built-in Miele dishwasher that is so quiet that it shoots a red led light on the floor to let you know that its on., a 36” Miele induction cook top and a built-in 200 bottle wine cooler. Some other cool features are the led kitchen faucet that changes color based on the water temperature. A stainless and glass wall hood with led lights. All duct work was built into the stainless steel toe kicks and grooves were cut into it to release airflow.
Photography by Mark Oser
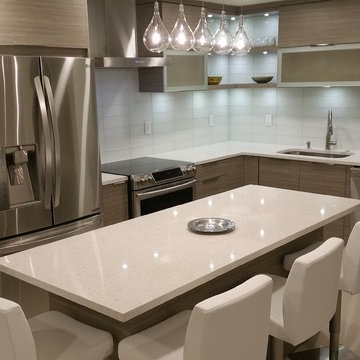
Modern Kitchen, with a lot of storage. Open Shelving with lighting.
Источник вдохновения для домашнего уюта: маленькая угловая кухня-гостиная в стиле модернизм с врезной мойкой, плоскими фасадами, серыми фасадами, столешницей из кварцевого агломерата, белым фартуком, фартуком из стеклянной плитки, техникой из нержавеющей стали, полом из керамогранита и островом для на участке и в саду
Источник вдохновения для домашнего уюта: маленькая угловая кухня-гостиная в стиле модернизм с врезной мойкой, плоскими фасадами, серыми фасадами, столешницей из кварцевого агломерата, белым фартуком, фартуком из стеклянной плитки, техникой из нержавеющей стали, полом из керамогранита и островом для на участке и в саду

Gillian Jackson
На фото: маленькая угловая кухня-гостиная в современном стиле с врезной мойкой, плоскими фасадами, серыми фасадами, столешницей из кварцевого агломерата, техникой из нержавеющей стали, темным паркетным полом, черным фартуком и коричневым полом без острова для на участке и в саду
На фото: маленькая угловая кухня-гостиная в современном стиле с врезной мойкой, плоскими фасадами, серыми фасадами, столешницей из кварцевого агломерата, техникой из нержавеющей стали, темным паркетным полом, черным фартуком и коричневым полом без острова для на участке и в саду

Steve Gotter
The client’s request was quite common - a typical 2800 sf builder home with 3 bedrooms, 2 baths, living space, and den. However, their desire was for this to be “anything but common.” The result is an innovative update on the production home for the modern era, and serves as a direct counterpoint to the neighborhood and its more conventional suburban housing stock, which focus views to the backyard and seeks to nullify the unique qualities and challenges of topography and the natural environment.
The Terraced House cautiously steps down the site’s steep topography, resulting in a more nuanced approach to site development than cutting and filling that is so common in the builder homes of the area. The compact house opens up in very focused views that capture the natural wooded setting, while masking the sounds and views of the directly adjacent roadway. The main living spaces face this major roadway, effectively flipping the typical orientation of a suburban home, and the main entrance pulls visitors up to the second floor and halfway through the site, providing a sense of procession and privacy absent in the typical suburban home.
Clad in a custom rain screen that reflects the wood of the surrounding landscape - while providing a glimpse into the interior tones that are used. The stepping “wood boxes” rest on a series of concrete walls that organize the site, retain the earth, and - in conjunction with the wood veneer panels - provide a subtle organic texture to the composition.
The interior spaces wrap around an interior knuckle that houses public zones and vertical circulation - allowing more private spaces to exist at the edges of the building. The windows get larger and more frequent as they ascend the building, culminating in the upstairs bedrooms that occupy the site like a tree house - giving views in all directions.
The Terraced House imports urban qualities to the suburban neighborhood and seeks to elevate the typical approach to production home construction, while being more in tune with modern family living patterns.
Overview:
Elm Grove
Size:
2,800 sf,
3 bedrooms, 2 bathrooms
Completion Date:
September 2014
Services:
Architecture, Landscape Architecture
Interior Consultants: Amy Carman Design
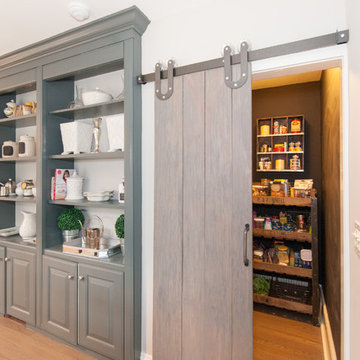
Идея дизайна: п-образная кухня в стиле кантри с серыми фасадами, светлым паркетным полом, островом, обеденным столом, двойной мойкой, фасадами с выступающей филенкой, столешницей из кварцевого агломерата, белым фартуком и техникой из нержавеющей стали

Gareth Gardner
На фото: кухня в скандинавском стиле с островом, плоскими фасадами, столешницей из кварцевого агломерата, техникой из нержавеющей стали, врезной мойкой, светлым паркетным полом и серыми фасадами с
На фото: кухня в скандинавском стиле с островом, плоскими фасадами, столешницей из кварцевого агломерата, техникой из нержавеющей стали, врезной мойкой, светлым паркетным полом и серыми фасадами с
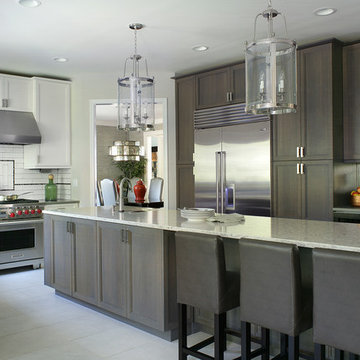
На фото: кухня среднего размера в стиле неоклассика (современная классика) с обеденным столом, фасадами с утопленной филенкой, белым фартуком, фартуком из плитки кабанчик, техникой из нержавеющей стали, островом, врезной мойкой, серыми фасадами, столешницей из кварцевого агломерата и полом из керамогранита

Свежая идея для дизайна: маленькая параллельная кухня в стиле неоклассика (современная классика) с обеденным столом, врезной мойкой, фасадами в стиле шейкер, серыми фасадами, столешницей из кварцевого агломерата, фартуком цвета металлик, техникой под мебельный фасад и темным паркетным полом для на участке и в саду - отличное фото интерьера
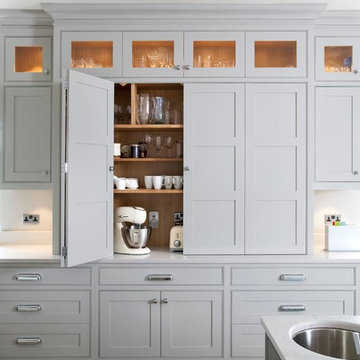
Bi-Fold larder hiding worktop clutter.
Пример оригинального дизайна: кухня в стиле неоклассика (современная классика) с фасадами с декоративным кантом, серыми фасадами, столешницей из кварцевого агломерата и врезной мойкой
Пример оригинального дизайна: кухня в стиле неоклассика (современная классика) с фасадами с декоративным кантом, серыми фасадами, столешницей из кварцевого агломерата и врезной мойкой
Кухня с серыми фасадами и столешницей из кварцевого агломерата – фото дизайна интерьера
5