Кухня с серыми фасадами и любым потолком – фото дизайна интерьера
Сортировать:
Бюджет
Сортировать:Популярное за сегодня
161 - 180 из 6 223 фото
1 из 3

дачный дом из рубленого бревна с камышовой крышей
На фото: большая прямая кухня в стиле рустика с обеденным столом, врезной мойкой, стеклянными фасадами, серыми фасадами, гранитной столешницей, белым фартуком, фартуком из керамической плитки, черной техникой, светлым паркетным полом, бежевым полом, серой столешницей и потолком из вагонки без острова в частном доме
На фото: большая прямая кухня в стиле рустика с обеденным столом, врезной мойкой, стеклянными фасадами, серыми фасадами, гранитной столешницей, белым фартуком, фартуком из керамической плитки, черной техникой, светлым паркетным полом, бежевым полом, серой столешницей и потолком из вагонки без острова в частном доме
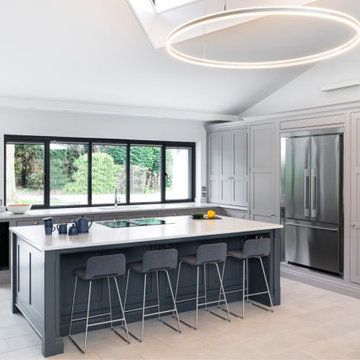
Huge renovation project in Kent, Royal Tunbridge Wells. Complete renovation and remodelling including adding a second storey to the flank of the property. Beautiful bespoke wooden kitchen with white quartz counterops.

Пример оригинального дизайна: большая угловая кухня в стиле неоклассика (современная классика) с обеденным столом, накладной мойкой, фасадами с декоративным кантом, серыми фасадами, мраморной столешницей, белым фартуком, полом из известняка, островом, фартуком из каменной плиты, техникой из нержавеющей стали, серым полом, белой столешницей и сводчатым потолком
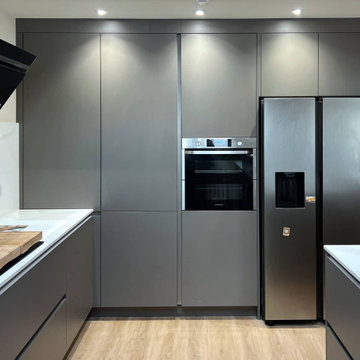
Sleek and modern, this grey kitchen is the perfect space for entertaining and socialising.
The open layout, skylight, and windows create a bright and airy space, while the neutral colour scheme allows easy styling. The kitchen is separated from the living area by an island, which makes it easy to keep an eye on children or socialise with guests whilst cooking.
The Pronorm X-Line cabinetry in Agate Grey adds a chic touch to the space. Meanwhile, the Royal Calacatta Gold quartz worktops and backsplash from Artscut add a luxurious feel with its large veins and subtle gold streaks.
To create a harmonious space, we chose a grey Franke sink and a stainless steel Quooker boiling tap complementing the cabinetry. Lastly, the stainless steel appliances from Siemens create a seamless look throughout the kitchen and offer a high level of functionality.
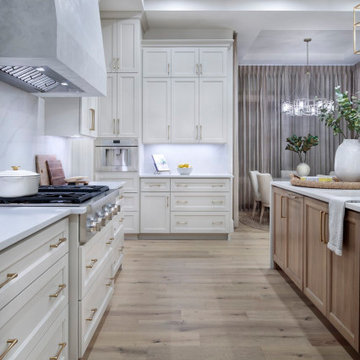
Modern, elegant farmhouse with sleek white and light gray kitchen with a white marble backsplash. Stand-alone white island accented with light wood cabinetry. Brass finishes accent the cabinets and sink as well as a brass light pendent over the island.
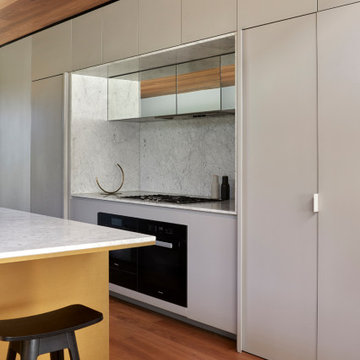
Plenty of storage options for the Kitchen back bench. Integrated appliances & fridge are housed in this bank of joinery, as well as a hidden door to reveal a secret butler's pantry.
Photo by Dave Kulesza.
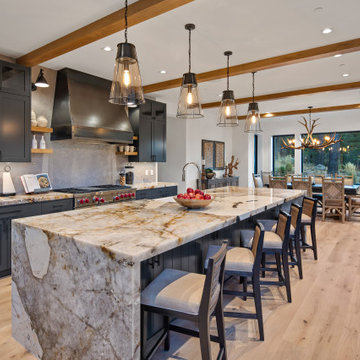
Источник вдохновения для домашнего уюта: параллельная кухня в стиле рустика с с полувстраиваемой мойкой (с передним бортиком), фасадами в стиле шейкер, серыми фасадами, серым фартуком, техникой из нержавеющей стали, светлым паркетным полом, островом, бежевым полом, серой столешницей и балками на потолке
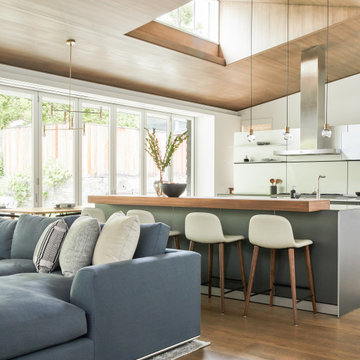
This massive space consists of a family room, the kitchen and a kitchen table area. We refinished the ceiling to mirror the floors, tore down a wall that divided the space in half and added a second island.

This semi-detached home in Teddington has been significantly remodelled on the ground floor to create a bright living space that opens on to the garden. We were appointed to provide a full architectural and interior design service.
Despite being a modern dwelling, the layout of the property was restrictive and tired, with the kitchen particularly feeling cramped and dark. The first step was to address these issues and achieve planning permission for a full-width rear extension. Extending the original kitchen and dining area was central to the brief, creating an ambitiously large family and entertainment space that takes full advantage of the south-facing garden.
Creating a deep space presented several challenges. We worked closely with Blue Engineering to resolve the unusual structural plan of the house to provide the open layout. Large glazed openings, including a grand trapezoid skylight, were complimented by light finishes to spread sunlight throughout the living space at all times of the year. The bespoke sliding doors and windows allow the living area to flow onto the outdoor terrace. The timber cladding contributes to the warmth of the terrace, which is lovely for entertaining into the evening.
Internally, we opened up the front living room by removing a central fireplace that sub-divided the room, producing a more coherent, intimate family space. We designed a bright, contemporary palette that is complemented by accents of bold colour and natural materials, such as with our bespoke joinery designs for the front living room. The LEICHT kitchen and large porcelain floor tiles solidify the fresh, contemporary feel of the design. High-spec audio-visual services were integrated throughout to accommodate the needs of the family in the future. The first and second floors were redecorated throughout, including a new accessible bathroom.
This project is a great example of close collaboration between the whole design and construction team to maximise the potential of a home for its occupants and their modern needs.
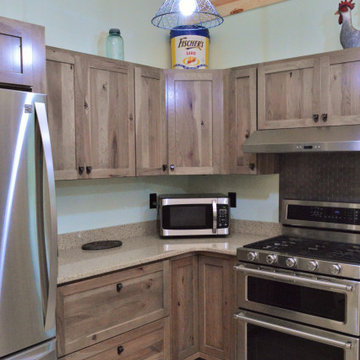
Cabinet Brand: DuraSupreme
Cabinet Collection: Crestwood
Wood Species: Rustic Hickory
Cabinet Finish: Morel
Door Style: Hudson Panel+
Counter tops: Viatera Quartz, Double Radius Top & Bottom edge detail, Silicone back splash, Silver Lake color

Open concept, modern farmhouse with a chef's kitchen and room to entertain.
На фото: большая п-образная кухня в стиле кантри с обеденным столом, с полувстраиваемой мойкой (с передним бортиком), фасадами в стиле шейкер, серыми фасадами, гранитной столешницей, фартуком цвета металлик, фартуком из керамогранитной плитки, техникой под мебельный фасад, светлым паркетным полом, островом, серым полом, разноцветной столешницей и деревянным потолком
На фото: большая п-образная кухня в стиле кантри с обеденным столом, с полувстраиваемой мойкой (с передним бортиком), фасадами в стиле шейкер, серыми фасадами, гранитной столешницей, фартуком цвета металлик, фартуком из керамогранитной плитки, техникой под мебельный фасад, светлым паркетным полом, островом, серым полом, разноцветной столешницей и деревянным потолком

Стильный дизайн: большая угловая кухня в классическом стиле с обеденным столом, с полувстраиваемой мойкой (с передним бортиком), фасадами с утопленной филенкой, серыми фасадами, белым фартуком, фартуком из керамической плитки, цветной техникой, полом из керамогранита, островом, оранжевым полом и балками на потолке - последний тренд
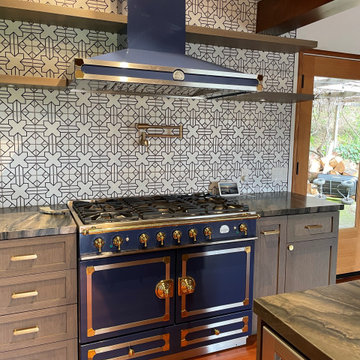
Пример оригинального дизайна: угловая кухня-гостиная среднего размера в стиле ретро с с полувстраиваемой мойкой (с передним бортиком), фасадами в стиле шейкер, серыми фасадами, столешницей из кварцита, белым фартуком, фартуком из керамической плитки, техникой из нержавеющей стали, паркетным полом среднего тона, островом, коричневым полом, серой столешницей и деревянным потолком
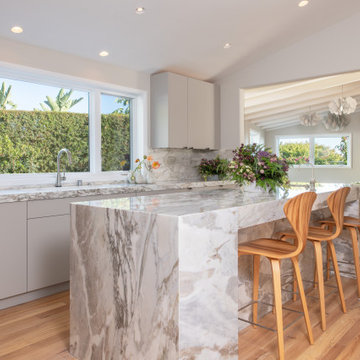
The kitchen island leads into the family room, where glowing floral lighting call to the gardens outside. Nature inspired artwork by Kaoru Mansour and Joyce Gehl hang on the walls, creating another conversation with the plant life outside.A Calacata Avorio marble island offers a large surface to prepare food, or enjoy breakfast while admiring exterior views. Stacks of produce are at the ready for convenient snacking, with vegan cookbooks close at hand in preparation for larger meals. A custom niche was designed to display a pottery collection, and offers another space for plant life to grow. Golden hues in the marble add warmth. Wooden bar stools neatly tuck into the island, perfect for socializing and conversation while preparing meals. The kitchen was made with natural materials to inspire peace, and encourage a connection between the environment when considering the food being prepared. A custom knife drawer as part of cabinetry made in collaboration with a local artisan, conveniently located near the oven for easy preparation. FSC certified no VOC apple ply was used for the cabinetry. Custom silverware drawers give ample space for a variety of flatware. Fresh fruit available for healthy snacking doubles as colorful decor. Artwork by Karen Sikie provides a permanent bouquet when flowers begin to wilt. The pantry, featuring a large concealed fridge to match the cabinetry. On the left, two freezer drawers sit below the counter, with additional storage for dried goods and spices. Custom cabinets made in collaboration with a local craftsperson are painted in a warm grey to bring out the dove tones in the marble. The counter tops were specified to reach the clients ideal height for food preparation. The kitchen is designed for ease of use and calm, creating a mindful experience for cooking.
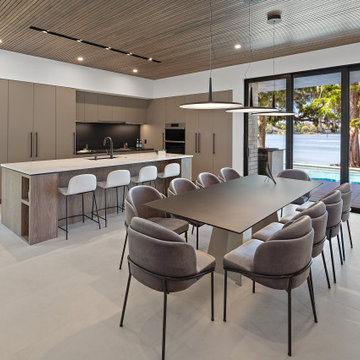
Стильный дизайн: угловая кухня среднего размера в стиле модернизм с обеденным столом, плоскими фасадами, столешницей из кварцевого агломерата, черным фартуком, фартуком из стекла, техникой под мебельный фасад, островом, деревянным потолком и серыми фасадами - последний тренд
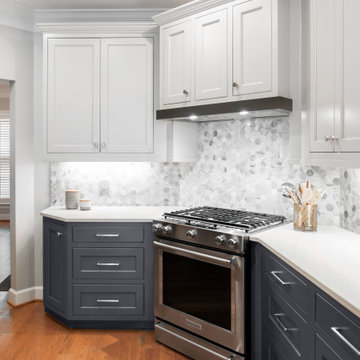
Свежая идея для дизайна: угловая кухня среднего размера в стиле неоклассика (современная классика) с обеденным столом, врезной мойкой, фасадами с декоративным кантом, серыми фасадами, столешницей из кварцевого агломерата, серым фартуком, фартуком из мрамора, техникой из нержавеющей стали, паркетным полом среднего тона, полуостровом, оранжевым полом, серой столешницей и сводчатым потолком - отличное фото интерьера
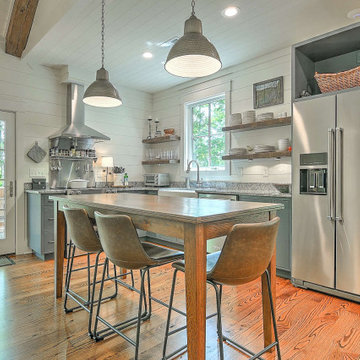
На фото: маленькая угловая кухня в стиле рустика с обеденным столом, с полувстраиваемой мойкой (с передним бортиком), плоскими фасадами, серыми фасадами, гранитной столешницей, фартуком из вагонки, техникой из нержавеющей стали, паркетным полом среднего тона, серой столешницей и потолком из вагонки без острова для на участке и в саду
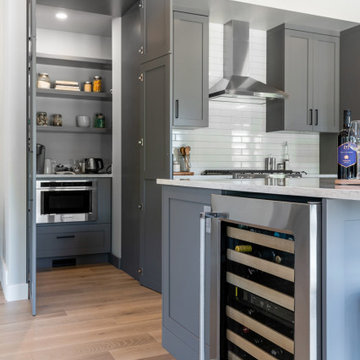
This is a beautiful grey, white and stainless steel kitchen. This was a new build which gave us a lot of artistic freedom, that is how we incorporated some custom features. The large island is an amazing feature for cooking, eating and hosting friends and family. The views from the kitchen are stunning, overlooking Skaha lake and the mountains. We had the absolute pleasure of working on this project with Nik from Nik Interiors.
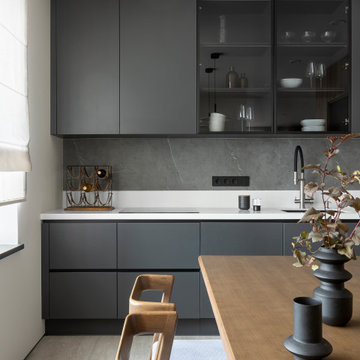
Стильный дизайн: прямая, серо-белая кухня среднего размера в современном стиле с обеденным столом, одинарной мойкой, плоскими фасадами, серыми фасадами, столешницей из кварцевого агломерата, серым фартуком, фартуком из кварцевого агломерата, техникой под мебельный фасад, полом из винила, бежевым полом, белой столешницей, потолком с обоями и окном без острова - последний тренд
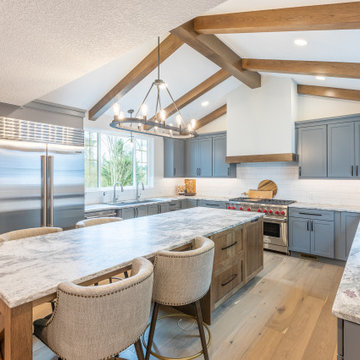
Custom kitchen remodel, involving an addition.
Стильный дизайн: большая п-образная кухня-гостиная с фасадами в стиле шейкер, серыми фасадами, гранитной столешницей, белым фартуком, фартуком из керамической плитки, техникой из нержавеющей стали, светлым паркетным полом, островом, коричневым полом, белой столешницей и балками на потолке - последний тренд
Стильный дизайн: большая п-образная кухня-гостиная с фасадами в стиле шейкер, серыми фасадами, гранитной столешницей, белым фартуком, фартуком из керамической плитки, техникой из нержавеющей стали, светлым паркетным полом, островом, коричневым полом, белой столешницей и балками на потолке - последний тренд
Кухня с серыми фасадами и любым потолком – фото дизайна интерьера
9