Кухня с серыми фасадами и любым потолком – фото дизайна интерьера
Сортировать:
Бюджет
Сортировать:Популярное за сегодня
141 - 160 из 6 223 фото
1 из 3
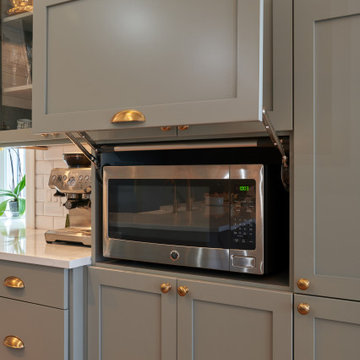
Lift-up appliance garage hides Microwave
Пример оригинального дизайна: угловая кухня-гостиная среднего размера в стиле кантри с врезной мойкой, фасадами в стиле шейкер, серыми фасадами, столешницей из кварцевого агломерата, белым фартуком, фартуком из керамической плитки, техникой под мебельный фасад, паркетным полом среднего тона, островом, коричневым полом, белой столешницей и сводчатым потолком
Пример оригинального дизайна: угловая кухня-гостиная среднего размера в стиле кантри с врезной мойкой, фасадами в стиле шейкер, серыми фасадами, столешницей из кварцевого агломерата, белым фартуком, фартуком из керамической плитки, техникой под мебельный фасад, паркетным полом среднего тона, островом, коричневым полом, белой столешницей и сводчатым потолком
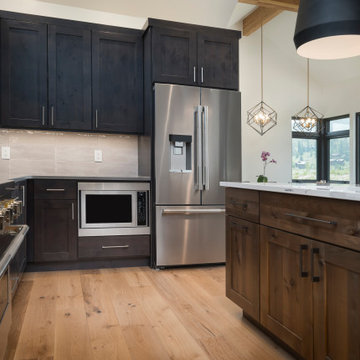
Manufacturer: Bridgewood
Wood Species: Island and Perimeter: Knotty Alder
Finish: Island-Aged, Perimeter-Onyx
Door Style: Deep Shaker
Drawer Style: Slab
Photos: Joe Kusumoto
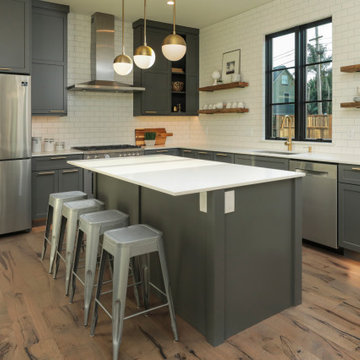
Painted kitchen off dining area, high ceilings over 8'
clean contemporary style Floating wood shelves either side of window
Свежая идея для дизайна: угловая кухня среднего размера в стиле неоклассика (современная классика) с обеденным столом, накладной мойкой, фасадами с утопленной филенкой, серыми фасадами, столешницей из кварцевого агломерата, белым фартуком, фартуком из плитки кабанчик, техникой из нержавеющей стали, светлым паркетным полом, островом, разноцветным полом, белой столешницей и многоуровневым потолком - отличное фото интерьера
Свежая идея для дизайна: угловая кухня среднего размера в стиле неоклассика (современная классика) с обеденным столом, накладной мойкой, фасадами с утопленной филенкой, серыми фасадами, столешницей из кварцевого агломерата, белым фартуком, фартуком из плитки кабанчик, техникой из нержавеющей стали, светлым паркетным полом, островом, разноцветным полом, белой столешницей и многоуровневым потолком - отличное фото интерьера
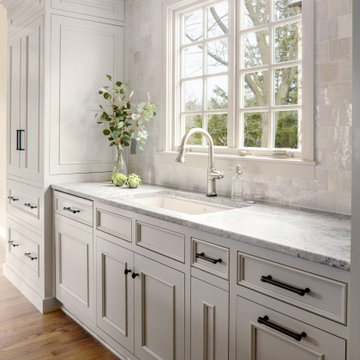
This picturesque 1937 home features an abundance of woodwork, tile, and original architectural detail throughout the home. When it came time to replace the kitchen the owners wanted a design that allowed all the features of a modern kitchen while staying true to the style of the home. Handmade Cle tile, in an offset pattern, brightens the space and lends authenticity.
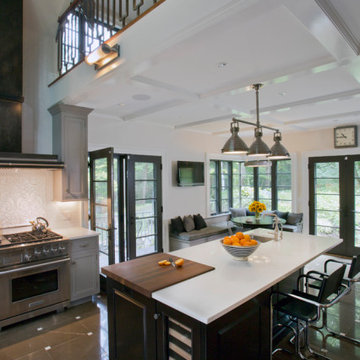
This two-toned kitchen was designed by Paula Greer, CKD of Bilotta Kitchens with Robin Zahn of Robin Prince Zahn Architecture. The u-shaped space has perimeter cabinets in Bilotta’s own line, the Bilotta Collection in a custom gray paint. The island is Wood-Mode Cabinetry in cherry with a stain. Countertops are Caesarstone’s London Grey with a built-in walnut cutting board on one corner of the island from Brooks Custom. The custom Madison Hood by Rangecraft is in a Dark Antique Steel finish and extends up accentuating the high ceiling above the cooking triangle. Two of the most interesting elements of this space are the banquette area and the coffered ceilings. By far, the most frequent installation of banquettes is tucking them into a corner of the room, regardless of how much seating is available at the island. In this kitchen, the island provides enough space for four to five stools. But because the space is separated from the rest of the house, the client wanted to ensure there was sufficient seating for their frequent entertaining. Also, the house is situated in a secluded wooded area; the new kitchen includes an abundance of unobstructed windows to fully experience the beautiful outdoor surroundings. The corner banquette (under more windows!) makes it feel like you’re dining in the trees. The bonus feature is that there’s extra storage below for table linens or seldom-used serving pieces. This really functions like a couch, complete with throw pillows and a TV, where the empty-nesters love spending time even when it isn’t mealtime. As for the ceiling, coffers don’t necessarily have to be large and intricately detailed with layers of moldings in order to be effective. This kitchen features two different ceiling heights: a small section of an addition contains a vaulted ceiling, while the larger island and eating area are tucked under a 2nd floor balcony and bedrooms. The client wanted to distinguish the lower area from the vaulted section, but in a subtle manner. The architect chose to implement shallow coffers with minimal trim for a softer result. The geometric pattern also reflects the floor tile and other lines within the room. The most interesting aspect, though, is that the vaulted area is actually concealed from view when you’re standing in the breakfast area; but as you approach the sink and window, the ceiling explodes above you for a visual surprise. And lastly, of course during this time of “work from home” the desk tucked in a nook opposite the banquette creates the perfect space for Zoom meetings, email checking and just the day-to-day activities we used to go into the office to do. The kitchen is an all-around perfect space for cooking, entertaining, relaxing or working!
Bilotta Designer: Paula Greer
Photographer: Philip Jensen-Carter
Architect: Robin Prince Zahn Architecture
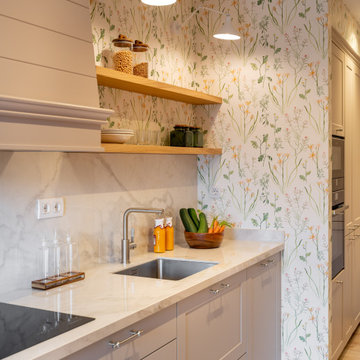
Reforma integral Sube Interiorismo www.subeinteriorismo.com
Biderbost Photo
На фото: прямая кухня среднего размера в стиле неоклассика (современная классика) с обеденным столом, врезной мойкой, фасадами с выступающей филенкой, серыми фасадами, столешницей из кварцевого агломерата, белым фартуком, фартуком из кварцевого агломерата, техникой из нержавеющей стали, полом из ламината, коричневым полом, белой столешницей и многоуровневым потолком без острова с
На фото: прямая кухня среднего размера в стиле неоклассика (современная классика) с обеденным столом, врезной мойкой, фасадами с выступающей филенкой, серыми фасадами, столешницей из кварцевого агломерата, белым фартуком, фартуком из кварцевого агломерата, техникой из нержавеющей стали, полом из ламината, коричневым полом, белой столешницей и многоуровневым потолком без острова с

Свежая идея для дизайна: большая п-образная кухня в современном стиле с кладовкой, одинарной мойкой, плоскими фасадами, серыми фасадами, столешницей из известняка, белым фартуком, фартуком из керамогранитной плитки, черной техникой, бетонным полом, двумя и более островами, серым полом, черной столешницей и многоуровневым потолком - отличное фото интерьера

Warmth and light fill this contemporary home in the heart of the Arizona Forest.
Идея дизайна: большая угловая кухня-гостиная в современном стиле с одинарной мойкой, плоскими фасадами, серыми фасадами, столешницей из кварцита, белым фартуком, фартуком из гранита, техникой из нержавеющей стали, полом из керамогранита, островом, серым полом, белой столешницей и деревянным потолком
Идея дизайна: большая угловая кухня-гостиная в современном стиле с одинарной мойкой, плоскими фасадами, серыми фасадами, столешницей из кварцита, белым фартуком, фартуком из гранита, техникой из нержавеющей стали, полом из керамогранита, островом, серым полом, белой столешницей и деревянным потолком
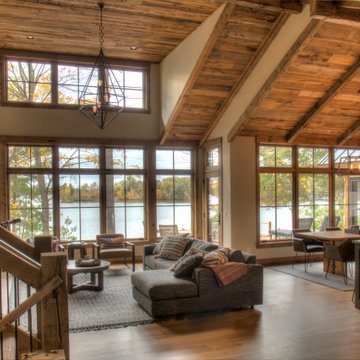
Modern-Rustic Great room with reclaimed wood ceilings and beams with expansive windows and lake views.
На фото: большая угловая кухня-гостиная в стиле неоклассика (современная классика) с плоскими фасадами, серыми фасадами, столешницей из кварцита, светлым паркетным полом, островом, коричневым полом, бежевой столешницей и деревянным потолком с
На фото: большая угловая кухня-гостиная в стиле неоклассика (современная классика) с плоскими фасадами, серыми фасадами, столешницей из кварцита, светлым паркетным полом, островом, коричневым полом, бежевой столешницей и деревянным потолком с

Кухня без ручек с фрезеровкой на торце, сочетание темно-серого и белого фасада
На фото: маленькая п-образная, серо-белая кухня-гостиная в стиле модернизм с накладной мойкой, плоскими фасадами, серыми фасадами, деревянной столешницей, белым фартуком, фартуком из керамической плитки, техникой из нержавеющей стали, полом из ламината, полуостровом, коричневым полом, бежевой столешницей, кессонным потолком и двухцветным гарнитуром для на участке и в саду с
На фото: маленькая п-образная, серо-белая кухня-гостиная в стиле модернизм с накладной мойкой, плоскими фасадами, серыми фасадами, деревянной столешницей, белым фартуком, фартуком из керамической плитки, техникой из нержавеющей стали, полом из ламината, полуостровом, коричневым полом, бежевой столешницей, кессонным потолком и двухцветным гарнитуром для на участке и в саду с

Une maison de maître du XIXème, entièrement rénovée, aménagée et décorée pour démarrer une nouvelle vie. Le RDC est repensé avec de nouveaux espaces de vie et une belle cuisine ouverte ainsi qu’un bureau indépendant. Aux étages, six chambres sont aménagées et optimisées avec deux salles de bains très graphiques. Le tout en parfaite harmonie et dans un style naturellement chic.
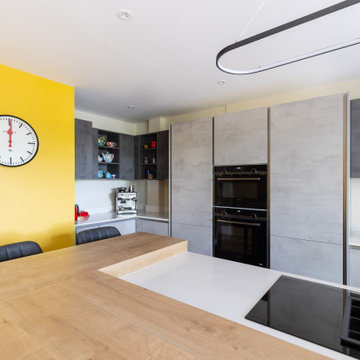
Amazing Kitchen transformation ! Mixture of light and dark grey concrete doors with very inviting laminate Breakfast bar.
На фото: угловая кухня среднего размера: освещение в стиле модернизм с обеденным столом, врезной мойкой, плоскими фасадами, серыми фасадами, столешницей из кварцита, черной техникой, паркетным полом среднего тона, островом, белой столешницей и любым потолком с
На фото: угловая кухня среднего размера: освещение в стиле модернизм с обеденным столом, врезной мойкой, плоскими фасадами, серыми фасадами, столешницей из кварцита, черной техникой, паркетным полом среднего тона, островом, белой столешницей и любым потолком с

Стильный дизайн: прямая кухня-гостиная среднего размера в восточном стиле с врезной мойкой, открытыми фасадами, серыми фасадами, столешницей из ламината, серым фартуком, фартуком из мрамора, техникой из нержавеющей стали, паркетным полом среднего тона, островом, серым полом, серой столешницей и деревянным потолком - последний тренд
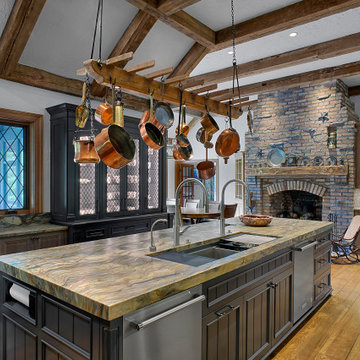
Custom made transitional cabinetry blends with the rustic elements of this Chicago North Shore kitchen for a beautiful update. The faux finished range hood complements the hanging antique copper pots and pans. Dual sink faucets facilitate prep, cooking and clean-up.
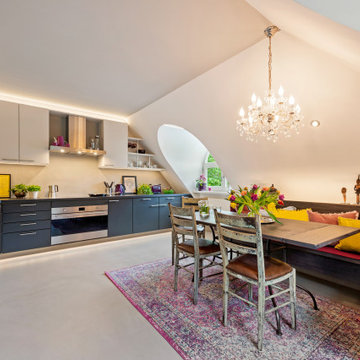
Modernisierung einer Wohnküche
Идея дизайна: большая угловая кухня в современном стиле с обеденным столом, плоскими фасадами, столешницей из акрилового камня, бежевым фартуком, черной столешницей, серыми фасадами, бетонным полом, серым полом и сводчатым потолком без острова
Идея дизайна: большая угловая кухня в современном стиле с обеденным столом, плоскими фасадами, столешницей из акрилового камня, бежевым фартуком, черной столешницей, серыми фасадами, бетонным полом, серым полом и сводчатым потолком без острова
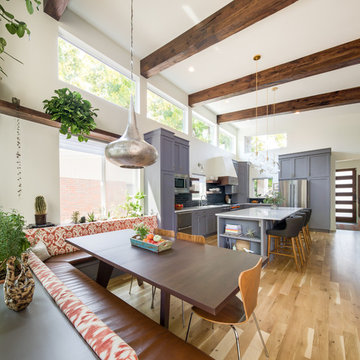
This family home in a Denver neighborhood started out as a dark, ranch home from the 1950’s. We changed the roof line, added windows, large doors, walnut beams, a built-in garden nook, a custom kitchen and a new entrance (among other things). The home didn’t grow dramatically square footage-wise. It grew in ways that really count: Light, air, connection to the outside and a connection to family living.
For more information and Before photos check out my blog post: Before and After: A Ranch Home with Abundant Natural Light and Part One on this here.
Photographs by Sara Yoder. Interior Styling by Kristy Oatman.
FEATURED IN:
Kitchen and Bath Design News
One Kind Design
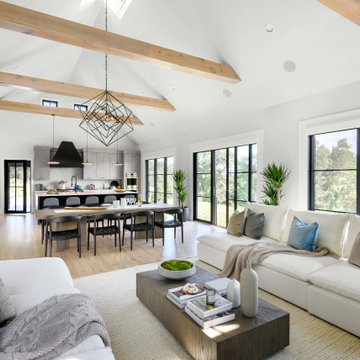
Источник вдохновения для домашнего уюта: огромная прямая кухня-гостиная в современном стиле с светлым паркетным полом, бежевым полом, сводчатым потолком, врезной мойкой, плоскими фасадами, серыми фасадами, столешницей из кварцита, серым фартуком, техникой из нержавеющей стали, островом и белой столешницей
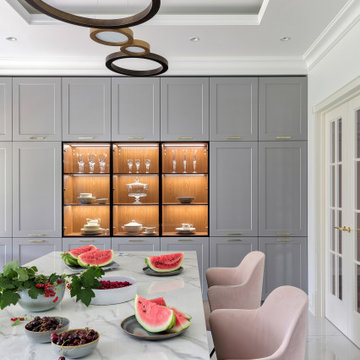
Свежая идея для дизайна: отдельная, параллельная кухня в современном стиле с врезной мойкой, стеклянными фасадами, серыми фасадами, столешницей из кварцевого агломерата, белым фартуком, фартуком из кварцевого агломерата, полом из керамогранита, островом, белым полом, белой столешницей и многоуровневым потолком в частном доме - отличное фото интерьера

дачный дом из рубленого бревна с камышовой крышей
На фото: большая прямая кухня в стиле рустика с обеденным столом, врезной мойкой, стеклянными фасадами, серыми фасадами, гранитной столешницей, белым фартуком, фартуком из керамической плитки, черной техникой, светлым паркетным полом, бежевым полом, серой столешницей и потолком из вагонки без острова в частном доме
На фото: большая прямая кухня в стиле рустика с обеденным столом, врезной мойкой, стеклянными фасадами, серыми фасадами, гранитной столешницей, белым фартуком, фартуком из керамической плитки, черной техникой, светлым паркетным полом, бежевым полом, серой столешницей и потолком из вагонки без острова в частном доме
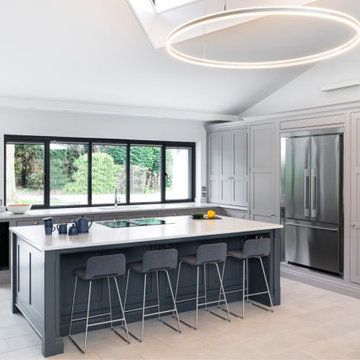
Huge renovation project in Kent, Royal Tunbridge Wells. Complete renovation and remodelling including adding a second storey to the flank of the property. Beautiful bespoke wooden kitchen with white quartz counterops.
Кухня с серыми фасадами и любым потолком – фото дизайна интерьера
8