Кухня с серыми фасадами и красным фартуком – фото дизайна интерьера
Сортировать:
Бюджет
Сортировать:Популярное за сегодня
141 - 160 из 717 фото
1 из 3
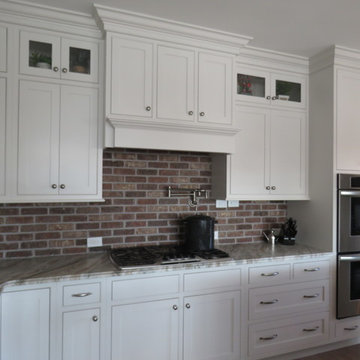
Источник вдохновения для домашнего уюта: большая угловая кухня в стиле неоклассика (современная классика) с обеденным столом, врезной мойкой, фасадами в стиле шейкер, серыми фасадами, столешницей из кварцита, красным фартуком, фартуком из кирпича, техникой из нержавеющей стали, паркетным полом среднего тона, островом и серым полом
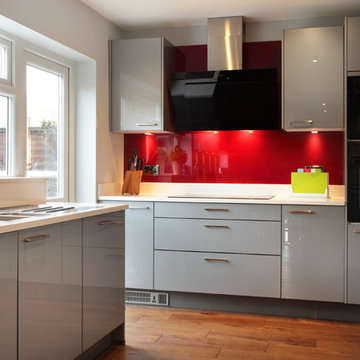
The client chose ultra high-gloss silver grey doors to help create a bright airy space and bounce light around the open plan room. The bold red splash back brings a welcome accent of colour into the kitchen without being over powering. The use of handles makes it an easy access into the variety of storage within the design.
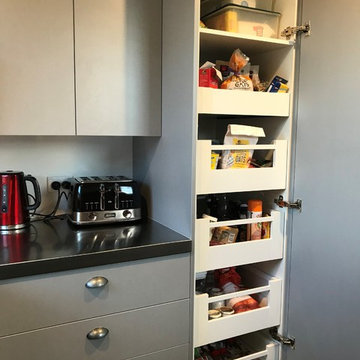
Stainless steel benchtops with Bestwood Melamine Silver Haze cabinetry. The Blum Space Tower pantry is an awesome storage option when there is limited space.

Стильный дизайн: угловая кухня в современном стиле с плоскими фасадами, серыми фасадами, красным фартуком, фартуком из кирпича, паркетным полом среднего тона, островом, коричневым полом и серой столешницей - последний тренд
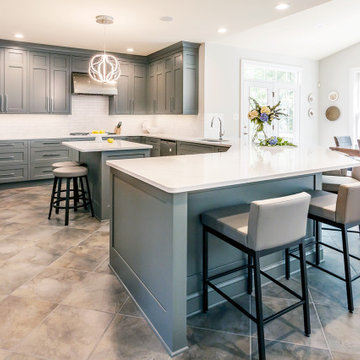
Custom Kitchen by VMAX LLC
Свежая идея для дизайна: большая п-образная кухня в стиле неоклассика (современная классика) с обеденным столом, врезной мойкой, серыми фасадами, гранитной столешницей, красным фартуком, техникой из нержавеющей стали, полом из керамической плитки, островом, серым полом и белой столешницей - отличное фото интерьера
Свежая идея для дизайна: большая п-образная кухня в стиле неоклассика (современная классика) с обеденным столом, врезной мойкой, серыми фасадами, гранитной столешницей, красным фартуком, техникой из нержавеющей стали, полом из керамической плитки, островом, серым полом и белой столешницей - отличное фото интерьера
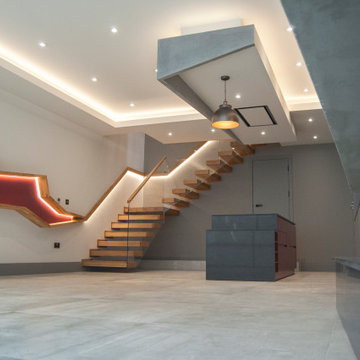
Spacious ground floor with a modern open plan kitchen/dining connected with the cosy living room with a modern fireplace
Идея дизайна: большая прямая кухня-гостиная в стиле модернизм с двойной мойкой, плоскими фасадами, серыми фасадами, столешницей из кварцита, красным фартуком, фартуком из стекла, черной техникой, полом из цементной плитки, островом, серым полом и серой столешницей
Идея дизайна: большая прямая кухня-гостиная в стиле модернизм с двойной мойкой, плоскими фасадами, серыми фасадами, столешницей из кварцита, красным фартуком, фартуком из стекла, черной техникой, полом из цементной плитки, островом, серым полом и серой столешницей
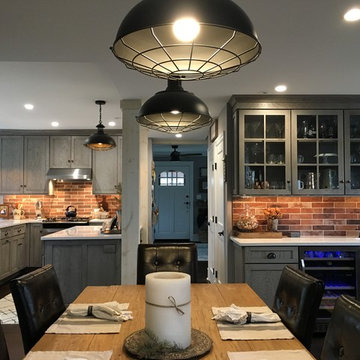
To the right of the wet bar, you can see the back stairs. And to the left of the wet bar, you can see the front door in the distance. The rustic table is flanked with dark leather seats that tie in to the color of the floor.
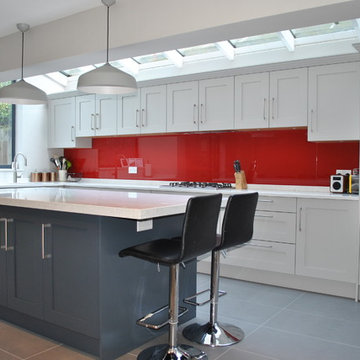
If your house already has an extension it is often impractical and not at all cost effective to take it down and start again. Consider upgrading by giving the space a modern face lift by installing new doors to the garden and changing the window. Then your new kitchen will give you with the new experience you are looking for without rebuilding the house
This is exactly what happened in our clients’ classic Victorian house where the existing extension was built some years ago. We redesigned the lay-out by moving the kitchen to the opposite wall and freeing up lots of room for new folding back doors, a dining table and new entertaining space and extended access to the garden.
The sink has been placed under a new modern widow with the hob further down on the main run, leaving the island clear for preparation and additional storage. The worktop overhang at the end provides plenty of space for a couple of bar stools for family or children having breakfast
- Main kitchen run in Shaker style Pale Grey
- Island in Dark Grey
- 30mm quartz worktop in White Carrara
- Red glass splashback to complement the grey kitchen scheme
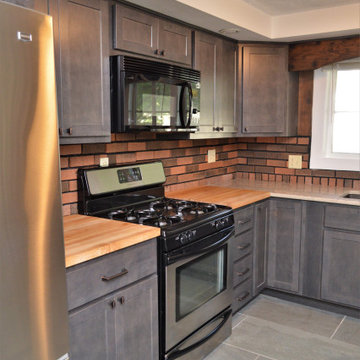
Cabinet Brand: BaileyTown USA
Wood Species: Maple
Cabinet Finish: Slate
Door Style: Chesapeake
Counter top: John Boos Butcher Block, Hard Rock Maple, Oil finish
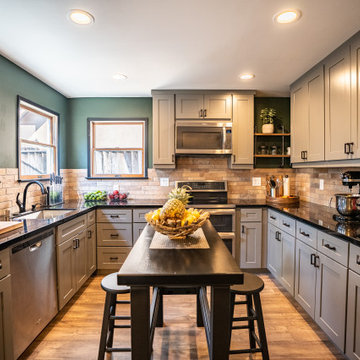
Источник вдохновения для домашнего уюта: п-образная кухня среднего размера в стиле лофт с обеденным столом, врезной мойкой, фасадами в стиле шейкер, серыми фасадами, столешницей из кварцевого агломерата, красным фартуком, фартуком из кирпича, техникой из нержавеющей стали, полом из винила, островом, коричневым полом и черной столешницей
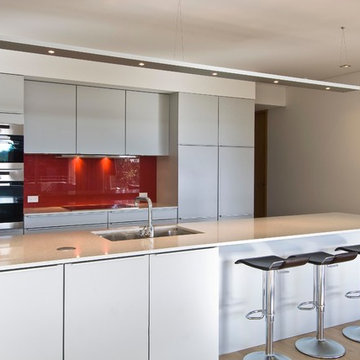
Источник вдохновения для домашнего уюта: параллельная кухня в современном стиле с обеденным столом, двойной мойкой, серыми фасадами, столешницей из кварцевого агломерата, красным фартуком, фартуком из стекла, техникой из нержавеющей стали и светлым паркетным полом без острова
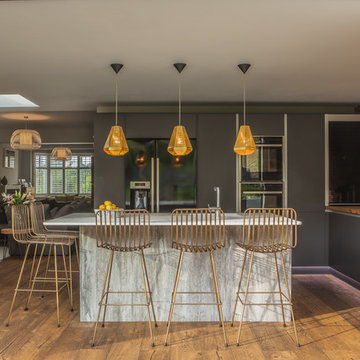
Radu Palicica
На фото: угловая кухня-гостиная среднего размера в современном стиле с плоскими фасадами, серыми фасадами, деревянной столешницей, красным фартуком, фартуком из кирпича, техникой из нержавеющей стали, паркетным полом среднего тона, островом, коричневым полом и белой столешницей с
На фото: угловая кухня-гостиная среднего размера в современном стиле с плоскими фасадами, серыми фасадами, деревянной столешницей, красным фартуком, фартуком из кирпича, техникой из нержавеющей стали, паркетным полом среднего тона, островом, коричневым полом и белой столешницей с
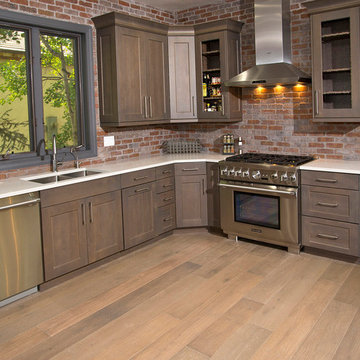
www.vailcabinets.com
Authorized Custom Cupboards Dealer.
Идея дизайна: п-образная кухня среднего размера в современном стиле с обеденным столом, врезной мойкой, фасадами с утопленной филенкой, серыми фасадами, столешницей из кварцевого агломерата, красным фартуком, техникой из нержавеющей стали, светлым паркетным полом, фартуком из кирпича и бежевым полом без острова
Идея дизайна: п-образная кухня среднего размера в современном стиле с обеденным столом, врезной мойкой, фасадами с утопленной филенкой, серыми фасадами, столешницей из кварцевого агломерата, красным фартуком, техникой из нержавеющей стали, светлым паркетным полом, фартуком из кирпича и бежевым полом без острова
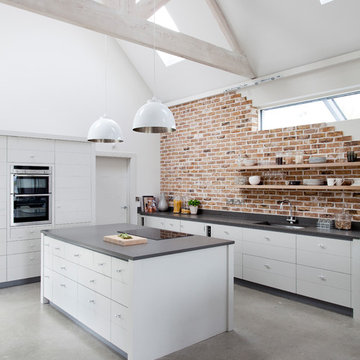
Пример оригинального дизайна: большая угловая кухня-гостиная в современном стиле с врезной мойкой, плоскими фасадами, серыми фасадами, столешницей из кварцита, красным фартуком, фартуком из кирпича, техникой под мебельный фасад, бетонным полом, островом, серым полом и серой столешницей
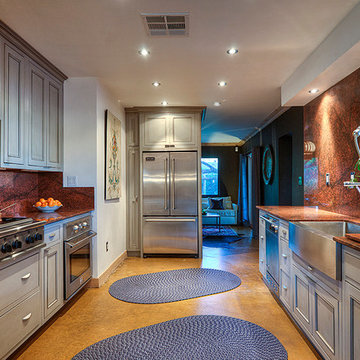
Mike Small Photography
Стильный дизайн: параллельная кухня среднего размера в классическом стиле с обеденным столом, с полувстраиваемой мойкой (с передним бортиком), фасадами с декоративным кантом, серыми фасадами, мраморной столешницей, красным фартуком, фартуком из каменной плиты, техникой из нержавеющей стали и бетонным полом без острова - последний тренд
Стильный дизайн: параллельная кухня среднего размера в классическом стиле с обеденным столом, с полувстраиваемой мойкой (с передним бортиком), фасадами с декоративным кантом, серыми фасадами, мраморной столешницей, красным фартуком, фартуком из каменной плиты, техникой из нержавеющей стали и бетонным полом без острова - последний тренд
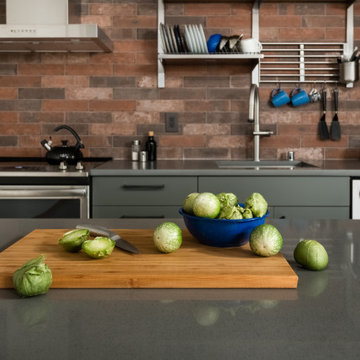
На фото: прямая кухня среднего размера в современном стиле с обеденным столом, врезной мойкой, плоскими фасадами, серыми фасадами, гранитной столешницей, красным фартуком, фартуком из кирпича, техникой из нержавеющей стали, островом и серой столешницей с
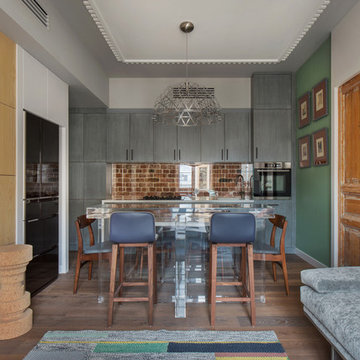
Авторы проекта: Илья и Светлана Хомяковы, студия QuatroBase. Фотограф: Ольга Мелекесцева. Плитка из старого кирпича: BrickTiles.Ru. Проект опубликован редакцией журнала "ELLE Decoration Russia" в 2019-м году.
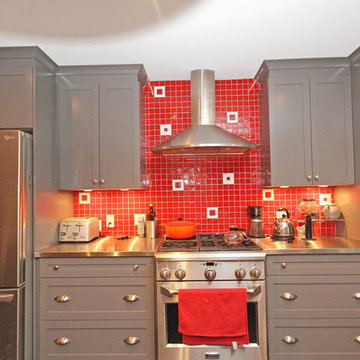
This family of four wanted to open up their compartmentalized floor plan to create a kitchen that would become the center of their entertaining areas. Aesthetically they wanted to incorporate some fun elements into the design with pops of color and unique lighting and flooring selections. Although they wanted to encourage flow between their kitchen, family and dining rooms, they wanted to maintain the formality of the dining room.
A structural wall between the kitchen and living areas required some creative thinking. We were able to eliminate the wall by aligning the structural posts with the posts in the basement. To open up the kitchen space and provide outdoor access, the main staircase was moved to a more central location. Hydronic in-floor heating and a ductless air-conditioning unit provide energy efficient temperature control.
The new layout of the kitchen allows the cook to socialize and interact with family and guests in the family and dining rooms. A desk area was created to separate the dining area, but does not block traffic flow or sight lines. The large island offers plenty of prep space and seats four comfortably. A new eight-foot patio door integrates the outdoor space and doesn’t interfere with the functionality of the kitchen.
The red tile backsplash adds a punch of color that pairs perfectly with the gray cabinets and white quartz countertop. The honeycomb tile pattern is fun and adds unexpected personality to the whole space.
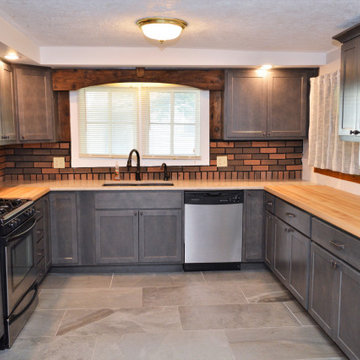
Cabinet Brand: BaileyTown USA
Wood Species: Maple
Cabinet Finish: Slate
Door Style: Chesapeake
Counter top: John Boos Butcher Block, Hard Rock Maple, Oil finish
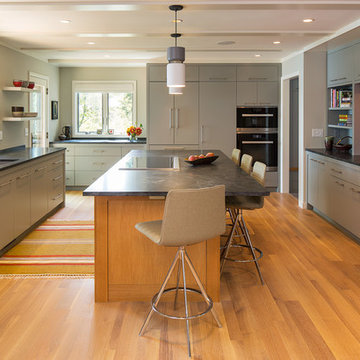
Troy Thies Photography
Стильный дизайн: кухня в современном стиле с врезной мойкой, плоскими фасадами, серыми фасадами, красным фартуком, черной техникой, светлым паркетным полом, островом и фартуком из плитки кабанчик - последний тренд
Стильный дизайн: кухня в современном стиле с врезной мойкой, плоскими фасадами, серыми фасадами, красным фартуком, черной техникой, светлым паркетным полом, островом и фартуком из плитки кабанчик - последний тренд
Кухня с серыми фасадами и красным фартуком – фото дизайна интерьера
8