Кухня с серыми фасадами и бежевым фартуком – фото дизайна интерьера
Сортировать:
Бюджет
Сортировать:Популярное за сегодня
101 - 120 из 4 817 фото
1 из 3
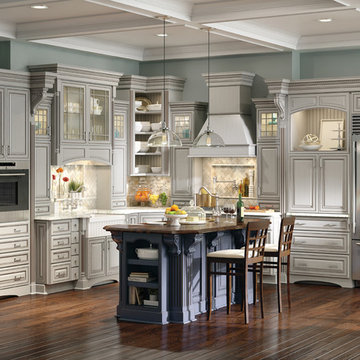
Semi Custom Kitchen Cabinets by Covered Bridge Cabinetry. The Deerfield door style is featured in this kitchen, with a birch wood species, driftwood grey enamel, and a brush premium option.
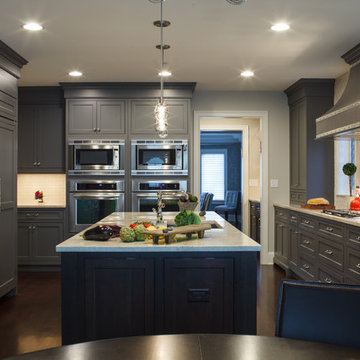
Пример оригинального дизайна: п-образная кухня в стиле неоклассика (современная классика) с обеденным столом, врезной мойкой, фасадами с утопленной филенкой, серыми фасадами, бежевым фартуком и техникой под мебельный фасад

The old Kitchen had natural wood cabinets that extended to the ceiling and dark stone countertops. Kitchen remodel within the existing 12′ x 13′ footprint.
By vaulting the ceilings, adding skylights and enlarging the window over the sink, we brought in more volume and light. These elements along with the new soft neutral color palette make the space feel much larger and lighter.
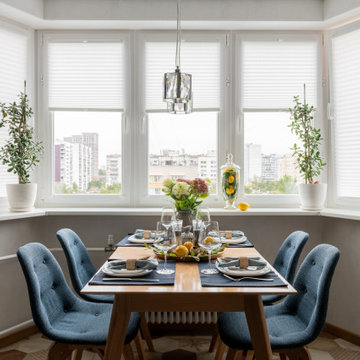
Современная уютная кухня
Идея дизайна: отдельная, п-образная, серо-белая кухня среднего размера в скандинавском стиле с врезной мойкой, фасадами с выступающей филенкой, серыми фасадами, столешницей из акрилового камня, бежевым фартуком, фартуком из плитки кабанчик, черной техникой, полом из керамогранита, коричневым полом, белой столешницей и эркером без острова
Идея дизайна: отдельная, п-образная, серо-белая кухня среднего размера в скандинавском стиле с врезной мойкой, фасадами с выступающей филенкой, серыми фасадами, столешницей из акрилового камня, бежевым фартуком, фартуком из плитки кабанчик, черной техникой, полом из керамогранита, коричневым полом, белой столешницей и эркером без острова
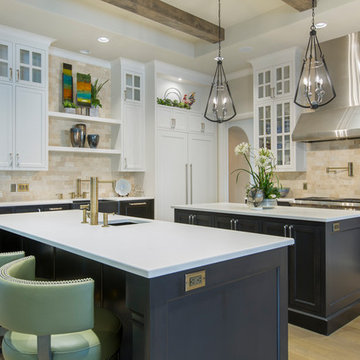
Our Client's wishlist included multiple chefs in the same space, so two islands were a must. Countertops are made by Caesarstone. This space measures 22' x 17', but can easily overflow into the Prep Kitchen just behind the stocked Pantry.
Hunley faucets and pot filler remind us of the English architecture with a distressed brass finish. The honed farmhouse sink is from Stone Forest. Appliances are from SubZero Wolf, and the matte black pendants are made by Savoy House.
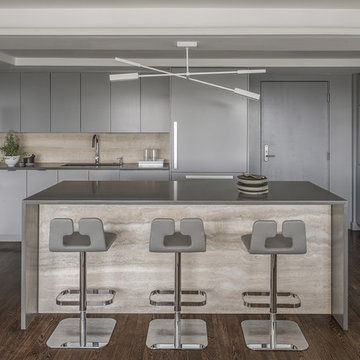
Soft gray cabinets and clean lines produce a tranquil atmosphere.
Eric Roth Photography
Свежая идея для дизайна: п-образная кухня в стиле модернизм с плоскими фасадами, серыми фасадами, бежевым фартуком, островом, серой столешницей, многоуровневым потолком, врезной мойкой, столешницей из кварцевого агломерата, техникой под мебельный фасад, паркетным полом среднего тона и коричневым полом - отличное фото интерьера
Свежая идея для дизайна: п-образная кухня в стиле модернизм с плоскими фасадами, серыми фасадами, бежевым фартуком, островом, серой столешницей, многоуровневым потолком, врезной мойкой, столешницей из кварцевого агломерата, техникой под мебельный фасад, паркетным полом среднего тона и коричневым полом - отличное фото интерьера
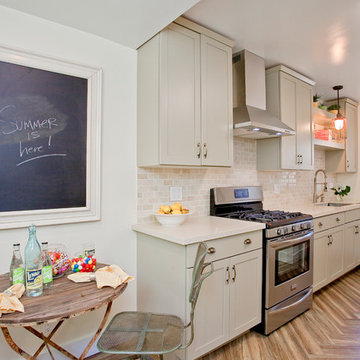
На фото: маленькая параллельная кухня в стиле кантри с монолитной мойкой, фасадами в стиле шейкер, серыми фасадами, столешницей из кварцевого агломерата, бежевым фартуком, фартуком из каменной плитки, техникой из нержавеющей стали и полом из керамогранита для на участке и в саду с
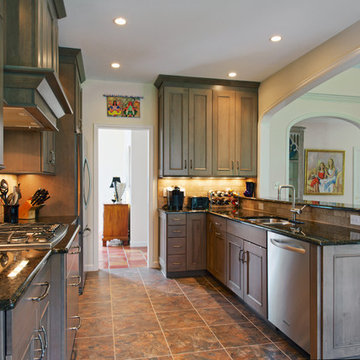
Идея дизайна: большая п-образная кухня-гостиная в классическом стиле с врезной мойкой, фасадами с декоративным кантом, серыми фасадами, гранитной столешницей, бежевым фартуком, фартуком из травертина, техникой из нержавеющей стали, полом из керамической плитки и полуостровом
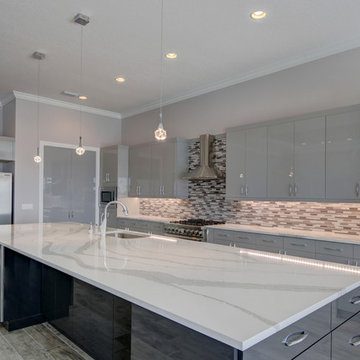
Ideal for entertaining and every day family life, this enormous kitchen and open great room concept is dramatic and highly functional. Gourmet kitchen appliances and plenty of storage. Cary John PhotographyCary John Photography
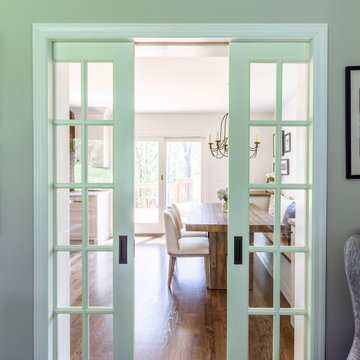
Warm farmhouse kitchen nestled in the suburbs has a welcoming feel, with soft repose gray cabinets, two islands for prepping and entertaining and warm wood contrasts.
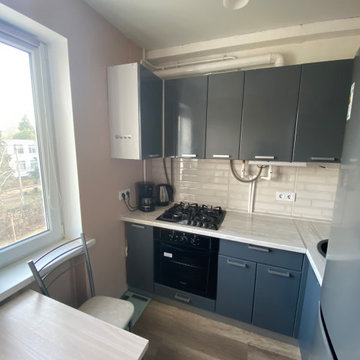
Кухня 6 м2. Функциональное и удобное пространство в современном стиле. Холодильник расположен на кухне. Стильно, просто, гармонично. Идеальная планировка пространства для маленьких квартир в панельных домах 70-х годов прошлого века.
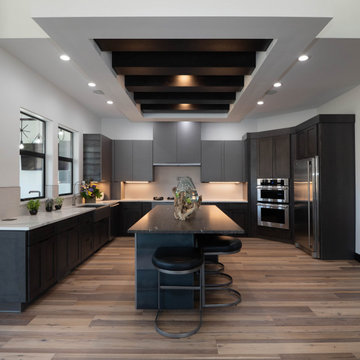
This multi award winning Kitchen features a eye-catching center island ceiling detail, 2 refrigerators and 2 windows leading out to an indoor-outdoor Kitchen featuring a Glass Garage Door opening to panoramic views.
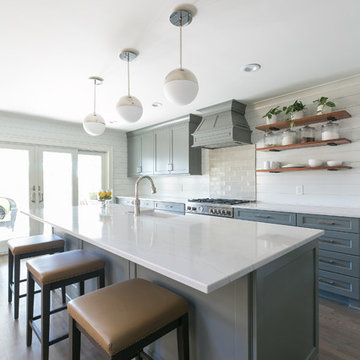
This full home remodel features a modern kitchen with custom cabinetry, large kitchen island with seating, and hardwood flooring.
Идея дизайна: угловая кухня-гостиная среднего размера в стиле модернизм с с полувстраиваемой мойкой (с передним бортиком), фасадами в стиле шейкер, серыми фасадами, бежевым фартуком, фартуком из плитки кабанчик, техникой из нержавеющей стали, паркетным полом среднего тона, островом, коричневым полом и белой столешницей
Идея дизайна: угловая кухня-гостиная среднего размера в стиле модернизм с с полувстраиваемой мойкой (с передним бортиком), фасадами в стиле шейкер, серыми фасадами, бежевым фартуком, фартуком из плитки кабанчик, техникой из нержавеющей стали, паркетным полом среднего тона, островом, коричневым полом и белой столешницей
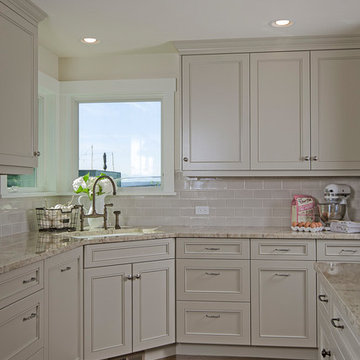
Weymarn Photography
На фото: п-образная кухня среднего размера в классическом стиле с обеденным столом, накладной мойкой, фасадами с декоративным кантом, серыми фасадами, столешницей из кварцевого агломерата, бежевым фартуком, фартуком из керамической плитки, техникой из нержавеющей стали, темным паркетным полом, коричневым полом, островом и коричневой столешницей с
На фото: п-образная кухня среднего размера в классическом стиле с обеденным столом, накладной мойкой, фасадами с декоративным кантом, серыми фасадами, столешницей из кварцевого агломерата, бежевым фартуком, фартуком из керамической плитки, техникой из нержавеющей стали, темным паркетным полом, коричневым полом, островом и коричневой столешницей с
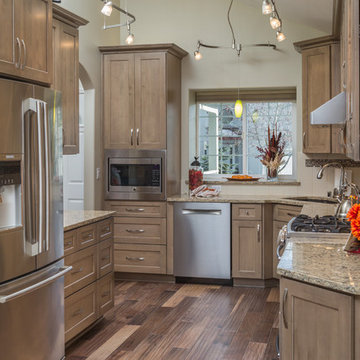
Dave M. Davis Photography
Свежая идея для дизайна: параллельная кухня среднего размера в стиле неоклассика (современная классика) с обеденным столом, врезной мойкой, фасадами с утопленной филенкой, серыми фасадами, столешницей из кварцевого агломерата, бежевым фартуком, фартуком из керамической плитки, техникой из нержавеющей стали и паркетным полом среднего тона без острова - отличное фото интерьера
Свежая идея для дизайна: параллельная кухня среднего размера в стиле неоклассика (современная классика) с обеденным столом, врезной мойкой, фасадами с утопленной филенкой, серыми фасадами, столешницей из кварцевого агломерата, бежевым фартуком, фартуком из керамической плитки, техникой из нержавеющей стали и паркетным полом среднего тона без острова - отличное фото интерьера
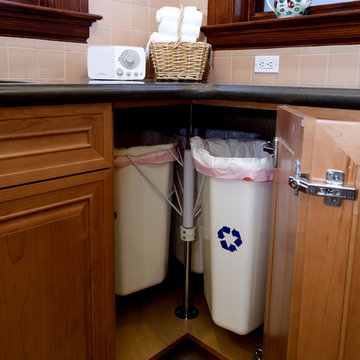
Some homes have been added onto several times over the years. This home had at least two additions tacked on with the original kitchen space being squished into the area dedicated for the new laundry room so that bedrooms, a small guest bathroom, laundry room and a covered porch could be made available for boarders.
Photography by Craig Cozzitorti http://www.pixrman.com/

На фото: прямая, серо-белая кухня-гостиная у окна, среднего размера в современном стиле с одинарной мойкой, фасадами с выступающей филенкой, серыми фасадами, столешницей из ламината, бежевым фартуком, техникой из нержавеющей стали, полом из керамогранита, бежевым полом, бежевой столешницей и барной стойкой
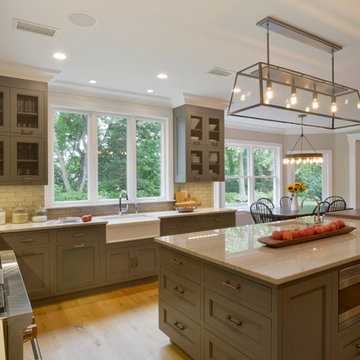
This expansive traditional kitchen by senior designer, Randy O'Kane and Architect, Clark Neuringer, features Bilotta Collection cabinet in a custom color. Randy says, the best part about working with this client was that she loves design – and not just interior but she also loves holiday decorating and she has a beautiful sense of aesthetic (and does everything to the nines). For her kitchen she wanted a barn-like feel and it absolutely had to be functional because she both bakes and cooks for her family and neighbors every day. And as the mother of four teenage girls she has a lot of people coming in and out of her home all the time. She wanted her kitchen to be comfortable – not untouchable and not too “done”. When she first met with Bilotta senior designer Randy O’Kane, her #1 comment was: “I’m experiencing white kitchen fatigue”. So right from the start finding the perfect color was the prime focus. The challenge was infusing a center hall colonial with a sense of warmth, comfort and that barn aesthetic without being too rustic which is why they went with a straight greenish grey paint vs. something distressed. The flooring, by Artisan Wood floors, looks reclaimed with its wider long planks and fumed finish. The barn door separating the laundry room and the kitchen was made from hand selected barn wood, made custom according to the client’s detailed specifications, and hung with sliding hardware. The kitchen hardware was really a window sash pull from Rocky Mountain that was repurposed as handles in a living bronze finish mounted horizontally. Glazed brick tile, by Ann Sacks, really helped to embrace the overall concept. Since a lot of parties are hosted out of that space, the kitchen, and butler’s pantry off to the side, needed a good flow as well as areas to bake and stage the creations. Double ovens were a must as well as a 48” Wolf Range and a Rangecraft hood – four ovens are going all the time. Beverage drawers were added to allow others to flow through the kitchen without disturbing the cook. Lots of storage was added for a well-stocked kitchen. A unique detail is double door wall cabinets, some with wire mesh to allow to see their dishes for easy access. In the butler’s pantry, instead of mesh they opted for antique mirror glass fronts. Countertops are a natural quartzite for care free use and a solid wood table, by Brooks Custom, extends of the island, removable for flexibility, making the kitchen and dining area very functional. One of the client’s antique pieces (a hutch) was incorporated into the kitchen to give it a more authentic look as well as another surface to decorate and provide storage. The lighting over the island and breakfast table has exposed Edison bulbs which hearkens to that “barn” lighting. For the sinks, they used a fireclay Herbeau farmhouse on the perimeter and an undermount Rohl sink on the island. Faucets are by Waterworks. Standing back and taking it all in it’s a wonderful collaboration of carefully designed working space and a warm gathering space for family and guests. Bilotta Designer: Randy O’Kane, Architect: Clark Neuringer Architects, posthumously. Photo Credit: Peter Krupenye
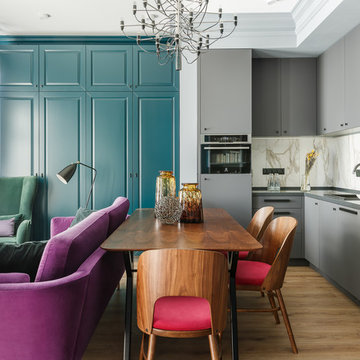
Юлия Борисова
Свежая идея для дизайна: угловая кухня-гостиная в современном стиле с накладной мойкой, плоскими фасадами, серыми фасадами, бежевым фартуком, черной техникой, паркетным полом среднего тона, коричневым полом и серой столешницей без острова - отличное фото интерьера
Свежая идея для дизайна: угловая кухня-гостиная в современном стиле с накладной мойкой, плоскими фасадами, серыми фасадами, бежевым фартуком, черной техникой, паркетным полом среднего тона, коричневым полом и серой столешницей без острова - отличное фото интерьера
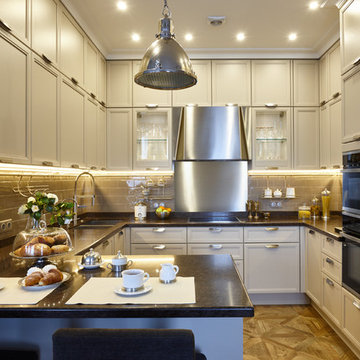
На фото: большая п-образная кухня-гостиная в стиле неоклассика (современная классика) с врезной мойкой, фасадами с утопленной филенкой, серыми фасадами, столешницей из кварцевого агломерата, бежевым фартуком, фартуком из керамической плитки, техникой из нержавеющей стали, полом из керамической плитки, полуостровом и коричневым полом
Кухня с серыми фасадами и бежевым фартуком – фото дизайна интерьера
6