Кухня с серыми фасадами и бежевым фартуком – фото дизайна интерьера
Сортировать:
Бюджет
Сортировать:Популярное за сегодня
81 - 100 из 4 817 фото
1 из 3
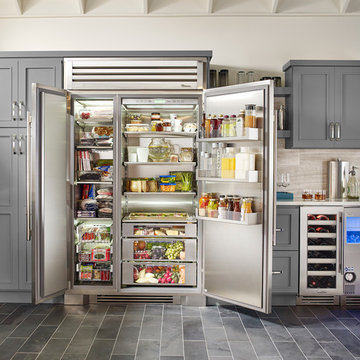
The True 48- 48" Side-by-side Refrigerator/Freezer with 15" Wine Cabinet and 15" Clear Ice Machine. True's 48" side-by-side is more than 29.4 cubic feet of stylish, stainless steel refrigeration. The True 48 is changing the way we think about luxury appliances. Clean, modern, and inspired by the artistry and work ethic of the best professional chefs, this full-sized refrigerator gives high-end residential kitchens the look, work space, and performance of the best professional kitchens around the world.
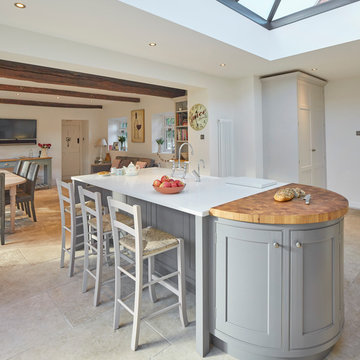
Kitchen extension, Wiltshire
Luke McHardy Kitchens, Pheonix Extensions
Источник вдохновения для домашнего уюта: большая кухня в стиле кантри с обеденным столом, с полувстраиваемой мойкой (с передним бортиком), фасадами с утопленной филенкой, серыми фасадами, столешницей из кварцевого агломерата, бежевым фартуком, фартуком из каменной плиты, техникой из нержавеющей стали, полом из известняка и полуостровом
Источник вдохновения для домашнего уюта: большая кухня в стиле кантри с обеденным столом, с полувстраиваемой мойкой (с передним бортиком), фасадами с утопленной филенкой, серыми фасадами, столешницей из кварцевого агломерата, бежевым фартуком, фартуком из каменной плиты, техникой из нержавеющей стали, полом из известняка и полуостровом
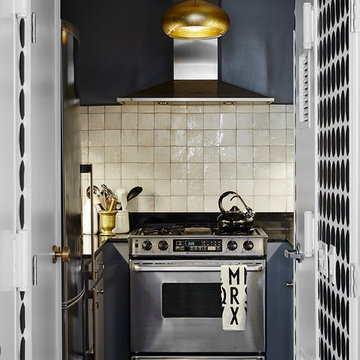
The kitchen required inventive strategies. Knowing that new cabinets were not part of the budget and new appliances were a must, we resurfaced the cabinets in glossy gray, added contrasting hardware, and installed cabinet lighting. A new lush black slate floor and handmade Moroccan tile back splash add contrast. The industrial chic pendant is the crowning touch. | Interior Design by Laurie Blumenfeld-Russo | Tim Williams Photography
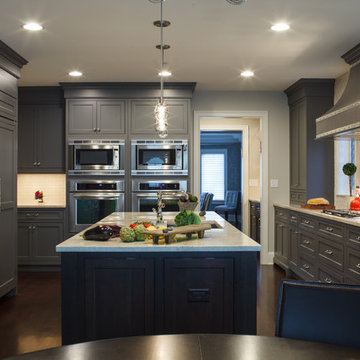
Пример оригинального дизайна: п-образная кухня в стиле неоклассика (современная классика) с обеденным столом, врезной мойкой, фасадами с утопленной филенкой, серыми фасадами, бежевым фартуком и техникой под мебельный фасад

Свежая идея для дизайна: большая п-образная кухня в стиле модернизм с обеденным столом, двойной мойкой, плоскими фасадами, серыми фасадами, столешницей из кварцевого агломерата, бежевым фартуком, фартуком из керамической плитки, цветной техникой, полом из керамогранита, островом, серым полом, белой столешницей и многоуровневым потолком - отличное фото интерьера
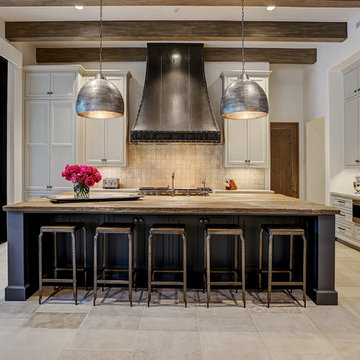
Идея дизайна: угловая кухня в стиле неоклассика (современная классика) с фасадами с утопленной филенкой, серыми фасадами, деревянной столешницей, бежевым фартуком, фартуком из плитки мозаики, техникой под мебельный фасад, островом, бежевым полом и коричневой столешницей
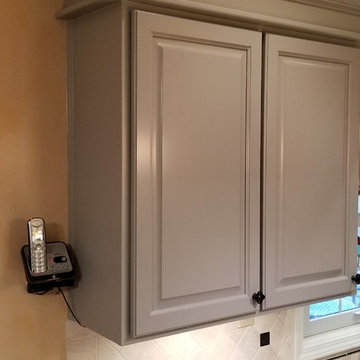
New, custom raised crown molding. The color is Dorian Gray by Sherwin-Williams Ryan Bruzan
Стильный дизайн: п-образная кухня среднего размера в классическом стиле с обеденным столом, двойной мойкой, фасадами с выступающей филенкой, серыми фасадами, гранитной столешницей, бежевым фартуком, фартуком из керамической плитки, техникой из нержавеющей стали, бетонным полом, полуостровом и коричневым полом - последний тренд
Стильный дизайн: п-образная кухня среднего размера в классическом стиле с обеденным столом, двойной мойкой, фасадами с выступающей филенкой, серыми фасадами, гранитной столешницей, бежевым фартуком, фартуком из керамической плитки, техникой из нержавеющей стали, бетонным полом, полуостровом и коричневым полом - последний тренд
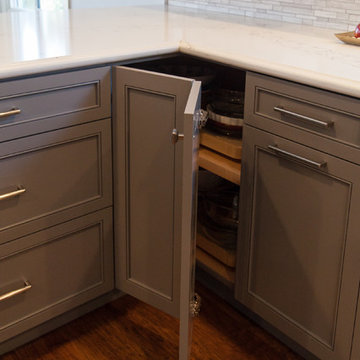
Идея дизайна: угловая кухня среднего размера в стиле неоклассика (современная классика) с обеденным столом, врезной мойкой, фасадами в стиле шейкер, серыми фасадами, столешницей из акрилового камня, бежевым фартуком, фартуком из удлиненной плитки, техникой из нержавеющей стали, темным паркетным полом и полуостровом
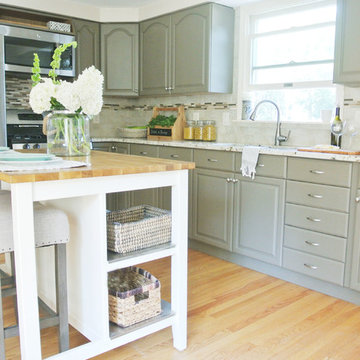
Transitional Kitchen Makeover. Painted Oak Cabinets, Open Shelving Butcher Block Island, Ceramic Tile Backsplash with Glass Tile Accent, Oak Flooring. Rhode Island Interior Design
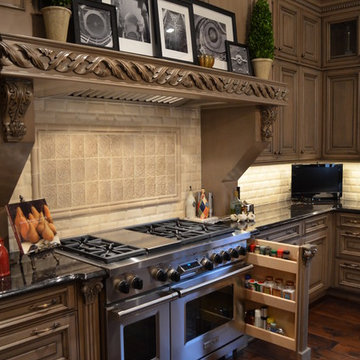
The central focal point of the Kitchen is the 48” Professional Style Dual Fuel Range with Custom Wood Mantle Hood above. Directly to the left of the Range is the 72” combination Built-in Refrigerator and Freezer installed in the Flush Inset Application with Decorative Open Display Above. The main sink is positioned to the right of the range. All cabinetry on the perimeter of the Kitchen is stained in a warm Grey tone with soft pewter glazing.
In the middle of the kitchen sits a Rich Brown Cherry Wood island with decorative legs on all four ends. The island has seating for guests, a secondary sink, a 30” microwave drawer and a 30” warming drawer.
Custom Enkebol Mouldings matching the grey glazed cabinetry wrap the kitchen window and complete the Traditional Design Theme.
Designed by Micqui McGowen. Photography by Miro Dvorscak.
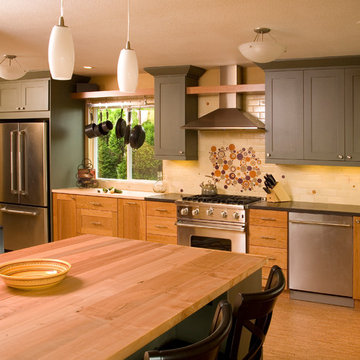
На фото: кухня в классическом стиле с деревянной столешницей, фасадами в стиле шейкер, серыми фасадами, бежевым фартуком и техникой из нержавеющей стали с
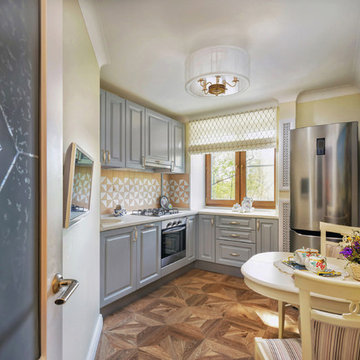
Рабочее пространство на маленькой по площади кухне было увеличено за счёт подоконника (благо, глубокие оконные откосы здания старой постройки это позволяли), а для увеличения мест хранения выбор был сделан в пользу углового расположения кухонного гарнитура.
Бесполезно было пытаться скрыть газовую трубу у плиты, поэтому склонились в пользу того, чтобы просто придать ей приличный и уместный вид: мы окрасили её в матовый хром, гармонирующий с фасадами кухонного гарнитура.
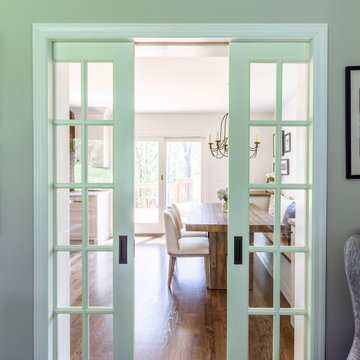
Warm farmhouse kitchen nestled in the suburbs has a welcoming feel, with soft repose gray cabinets, two islands for prepping and entertaining and warm wood contrasts.
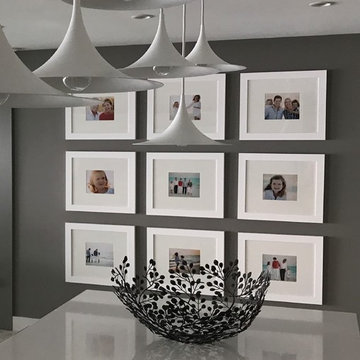
На фото: отдельная, п-образная кухня среднего размера в стиле модернизм с с полувстраиваемой мойкой (с передним бортиком), плоскими фасадами, серыми фасадами, бежевым фартуком, фартуком из керамической плитки, техникой из нержавеющей стали, полуостровом, полом из цементной плитки, серым полом и столешницей из кварцевого агломерата с
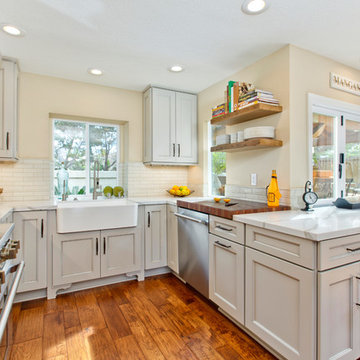
На фото: п-образная кухня-гостиная среднего размера в классическом стиле с с полувстраиваемой мойкой (с передним бортиком), фасадами с утопленной филенкой, серыми фасадами, столешницей из кварцита, бежевым фартуком, фартуком из керамогранитной плитки, техникой из нержавеющей стали и паркетным полом среднего тона без острова
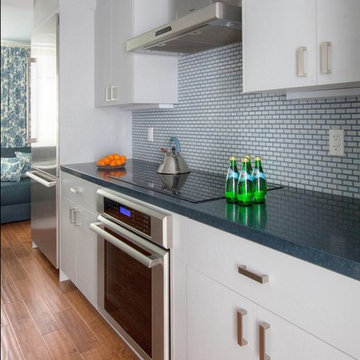
Interior Design By LoriDennis.com
На фото: параллельная кухня в стиле модернизм с обеденным столом, врезной мойкой, плоскими фасадами, серыми фасадами, столешницей из кварцевого агломерата, бежевым фартуком, фартуком из керамической плитки и техникой из нержавеющей стали с
На фото: параллельная кухня в стиле модернизм с обеденным столом, врезной мойкой, плоскими фасадами, серыми фасадами, столешницей из кварцевого агломерата, бежевым фартуком, фартуком из керамической плитки и техникой из нержавеющей стали с

The old Kitchen had natural wood cabinets that extended to the ceiling and dark stone countertops. Kitchen remodel within the existing 12′ x 13′ footprint.
By vaulting the ceilings, adding skylights and enlarging the window over the sink, we brought in more volume and light. These elements along with the new soft neutral color palette make the space feel much larger and lighter.
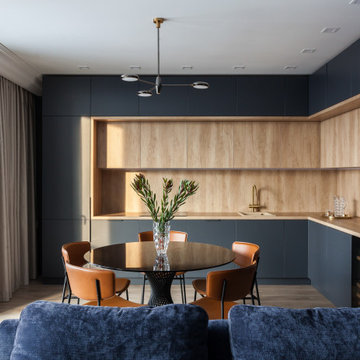
На фото: угловая кухня в современном стиле с накладной мойкой, плоскими фасадами, серыми фасадами, деревянной столешницей, бежевым фартуком, фартуком из дерева, черной техникой, паркетным полом среднего тона, островом, коричневым полом и бежевой столешницей с
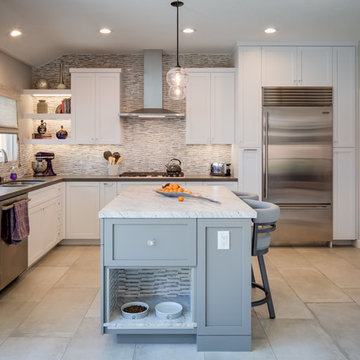
На фото: угловая кухня среднего размера в современном стиле с кладовкой, врезной мойкой, фасадами с утопленной филенкой, серыми фасадами, столешницей из акрилового камня, бежевым фартуком, фартуком из удлиненной плитки, техникой из нержавеющей стали, полом из керамогранита, островом, бежевым полом и белой столешницей с
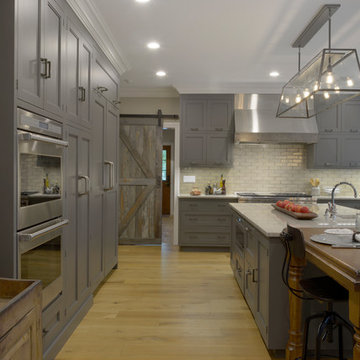
This expansive traditional kitchen by senior designer, Randy O'Kane and Architect, Clark Neuringer, features Bilotta Collection cabinet in a custom color. Randy says, the best part about working with this client was that she loves design – and not just interior but she also loves holiday decorating and she has a beautiful sense of aesthetic (and does everything to the nines). For her kitchen she wanted a barn-like feel and it absolutely had to be functional because she both bakes and cooks for her family and neighbors every day. And as the mother of four teenage girls she has a lot of people coming in and out of her home all the time. She wanted her kitchen to be comfortable – not untouchable and not too “done”. When she first met with Bilotta senior designer Randy O’Kane, her #1 comment was: “I’m experiencing white kitchen fatigue”. So right from the start finding the perfect color was the prime focus. The challenge was infusing a center hall colonial with a sense of warmth, comfort and that barn aesthetic without being too rustic which is why they went with a straight greenish grey paint vs. something distressed. The flooring, by Artisan Wood floors, looks reclaimed with its wider long planks and fumed finish. The barn door separating the laundry room and the kitchen was made from hand selected barn wood, made custom according to the client’s detailed specifications, and hung with sliding hardware. The kitchen hardware was really a window sash pull from Rocky Mountain that was repurposed as handles in a living bronze finish mounted horizontally. Glazed brick tile, by Ann Sacks, really helped to embrace the overall concept. Since a lot of parties are hosted out of that space, the kitchen, and butler’s pantry off to the side, needed a good flow as well as areas to bake and stage the creations. Double ovens were a must as well as a 48” Wolf Range and a Rangecraft hood – four ovens are going all the time. Beverage drawers were added to allow others to flow through the kitchen without disturbing the cook. Lots of storage was added for a well-stocked kitchen. A unique detail is double door wall cabinets, some with wire mesh to allow to see their dishes for easy access. In the butler’s pantry, instead of mesh they opted for antique mirror glass fronts. Countertops are a natural quartzite for care free use and a solid wood table, by Brooks Custom, extends of the island, removable for flexibility, making the kitchen and dining area very functional. One of the client’s antique pieces (a hutch) was incorporated into the kitchen to give it a more authentic look as well as another surface to decorate and provide storage. The lighting over the island and breakfast table has exposed Edison bulbs which hearkens to that “barn” lighting. For the sinks, they used a fireclay Herbeau farmhouse on the perimeter and an undermount Rohl sink on the island. Faucets are by Waterworks. Standing back and taking it all in it’s a wonderful collaboration of carefully designed working space and a warm gathering space for family and guests. Bilotta Designer: Randy O’Kane, Architect: Clark Neuringer Architects, posthumously. Photo Credit: Peter Krupenye
Кухня с серыми фасадами и бежевым фартуком – фото дизайна интерьера
5