Кухня с серыми фасадами и белым полом – фото дизайна интерьера
Сортировать:
Бюджет
Сортировать:Популярное за сегодня
121 - 140 из 3 328 фото
1 из 3

A light, bright open plan kitchen with ample space to dine, cook and store everything that needs to be tucked away.
As always, our bespoke kitchens are designed and built to suit lifestyle and family needs and this one is no exception. Plenty of island seating and really importantly, lots of room to move around it. Large cabinets and deep drawers for convenient storage plus accessible shelving for cook books and a wine fridge perfectly positioned for the cook! Look closely and you’ll see that the larder is shallow in depth. This was deliberately (and cleverly!) designed to accommodate a large beam behind the back of the cabinet, yet still allows this run of cabinets to look balanced.
We’re loving the distinctive brass handles by Armac Martin against the Hardwicke White paint colour on the cabinetry - along with the Hand Silvered Antiqued mirror splashback there’s plenty of up-to-the-minute design details which ensure this classic shaker is contemporary yes classic in equal measure.
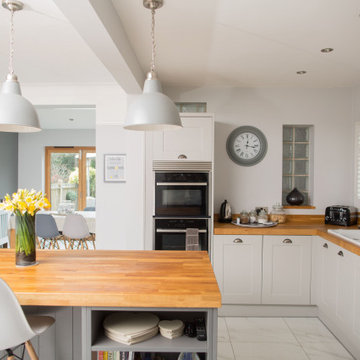
На фото: п-образная кухня в классическом стиле с обеденным столом, накладной мойкой, фасадами в стиле шейкер, серыми фасадами, деревянной столешницей, черной техникой, островом, коричневой столешницей и белым полом с
На фото: угловая кухня-гостиная среднего размера в морском стиле с врезной мойкой, фасадами в стиле шейкер, серыми фасадами, гранитной столешницей, серым фартуком, фартуком из стеклянной плитки, техникой из нержавеющей стали, светлым паркетным полом, островом, белым полом и серой столешницей с
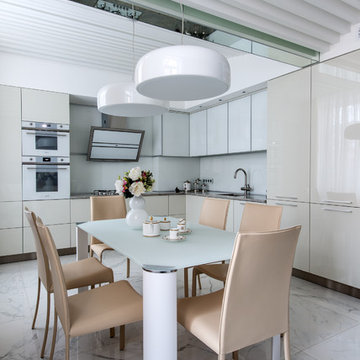
Архитектор Черняева Юлия (АRCHCONCEPT)
фотограф Камачкин Александр
На фото: угловая кухня среднего размера в современном стиле с обеденным столом, врезной мойкой, плоскими фасадами, серыми фасадами, гранитной столешницей, белым фартуком, фартуком из стекла, белой техникой, полом из керамической плитки, белым полом и серой столешницей без острова
На фото: угловая кухня среднего размера в современном стиле с обеденным столом, врезной мойкой, плоскими фасадами, серыми фасадами, гранитной столешницей, белым фартуком, фартуком из стекла, белой техникой, полом из керамической плитки, белым полом и серой столешницей без острова
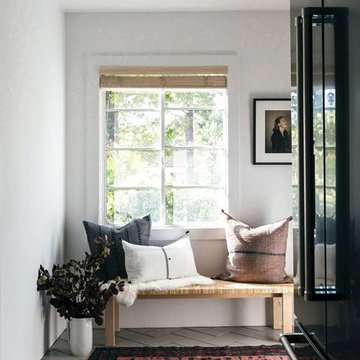
Shop the Look, See the Photo Tour here: https://www.studio-mcgee.com/studioblog/2018/citysage-kitchen
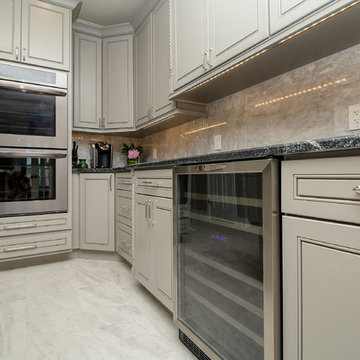
Designed By: Robby & Lisa Griffin
Photos By: Desired Photo
На фото: большая угловая кухня в стиле неоклассика (современная классика) с обеденным столом, одинарной мойкой, фасадами с декоративным кантом, серыми фасадами, гранитной столешницей, белым фартуком, фартуком из мрамора, техникой из нержавеющей стали, полом из керамогранита, двумя и более островами, белым полом и черной столешницей
На фото: большая угловая кухня в стиле неоклассика (современная классика) с обеденным столом, одинарной мойкой, фасадами с декоративным кантом, серыми фасадами, гранитной столешницей, белым фартуком, фартуком из мрамора, техникой из нержавеющей стали, полом из керамогранита, двумя и более островами, белым полом и черной столешницей
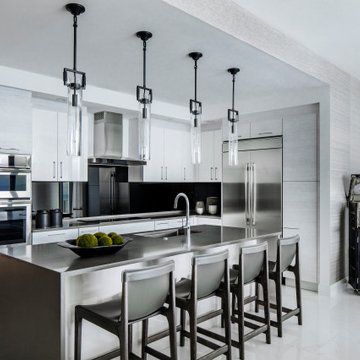
Источник вдохновения для домашнего уюта: угловая кухня в современном стиле с врезной мойкой, плоскими фасадами, серыми фасадами, черным фартуком, фартуком из каменной плиты, техникой из нержавеющей стали, островом, белым полом и серой столешницей
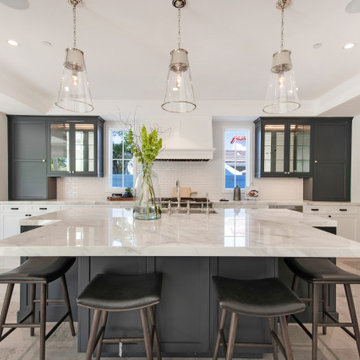
Стильный дизайн: кухня в морском стиле с врезной мойкой, стеклянными фасадами, серыми фасадами, белым фартуком, техникой под мебельный фасад, островом, белым полом и белой столешницей - последний тренд
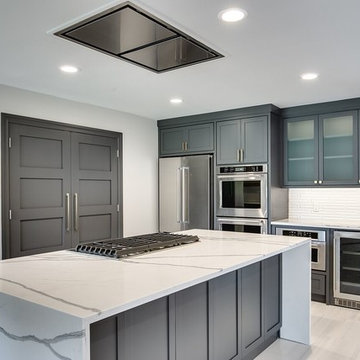
Стильный дизайн: большая п-образная кухня-гостиная в современном стиле с врезной мойкой, фасадами в стиле шейкер, серыми фасадами, столешницей из кварцита, белым фартуком, фартуком из керамической плитки, техникой из нержавеющей стали, полом из керамогранита, островом, белым полом и белой столешницей - последний тренд
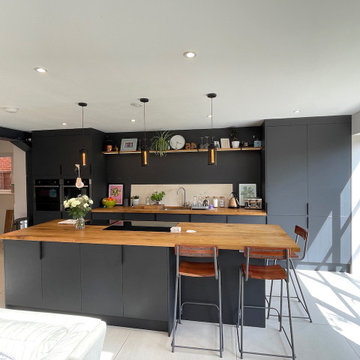
A creative, kitchen design! The extension allows for open plan living, and a space where the light fills the room. A statement kitchen island that converted a traditional L-shaped kitchen into a communal space and emphasises the practicality of extended counter space.
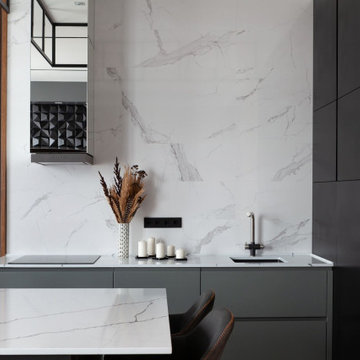
Пример оригинального дизайна: угловая кухня-гостиная среднего размера в современном стиле с врезной мойкой, плоскими фасадами, серыми фасадами, столешницей из кварцевого агломерата, белым фартуком, фартуком из керамогранитной плитки, черной техникой, полом из керамогранита, островом, белым полом и белой столешницей
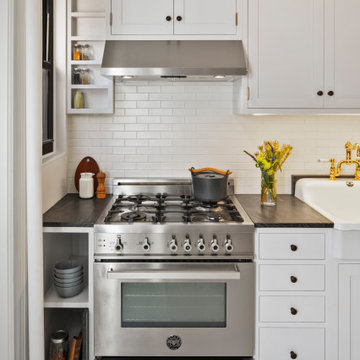
Пример оригинального дизайна: маленькая прямая кухня в стиле неоклассика (современная классика) с с полувстраиваемой мойкой (с передним бортиком), фасадами в стиле шейкер, серыми фасадами, мраморной столешницей, желтым фартуком, фартуком из плитки кабанчик, техникой из нержавеющей стали, деревянным полом, белым полом и серой столешницей для на участке и в саду

Источник вдохновения для домашнего уюта: кухня с с полувстраиваемой мойкой (с передним бортиком), фасадами в стиле шейкер, серыми фасадами, деревянной столешницей, белым фартуком, фартуком из плитки кабанчик, техникой из нержавеющей стали, деревянным полом, белым полом и разноцветной столешницей
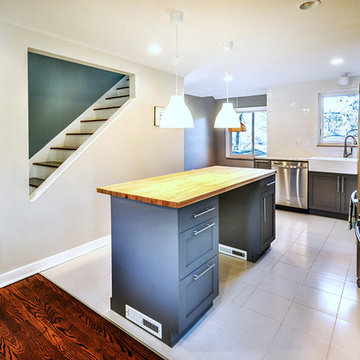
The upstairs stairwell was opened toward the Kitchen, and an accent paint highlights the central wall. The six foot long maple island created ample prep space opposite the range and flanking marble counters. A breakfast nook and pantry are tucked away facing the backyard. Photo Credit ©Howard Hanna Real Estate Services w/ Lori Crandell - Shaler, PA
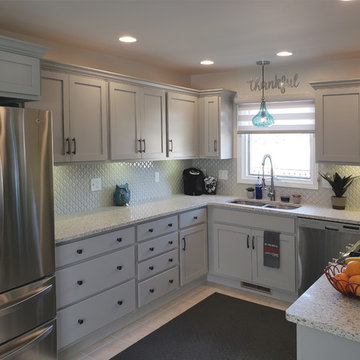
This was a typical kitchen from the 1970's, with orange-stained cabinets and awkward storage. The homowner choose to keep the current layout, but picked out some wonderfully updated materials, including grey shaker cabinets, quartz countertops, and a beautifully textured backsplash tile. She accented the kitchen with a whimsical teal light and accessories.
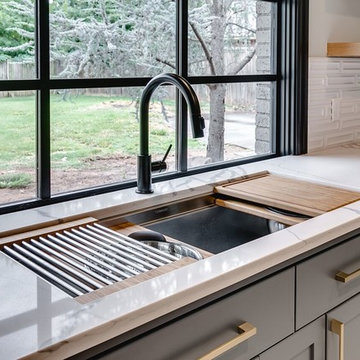
На фото: большая п-образная кухня-гостиная в современном стиле с врезной мойкой, фасадами в стиле шейкер, серыми фасадами, столешницей из кварцита, белым фартуком, фартуком из керамической плитки, техникой из нержавеющей стали, полом из керамогранита, островом, белым полом и белой столешницей
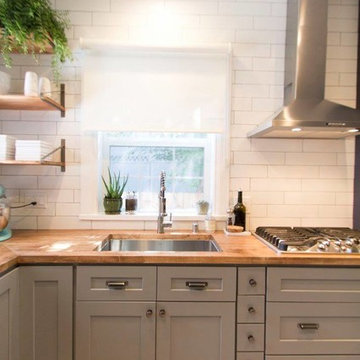
Our wonderful Baker clients were ready to remodel the kitchen in their c.1900 home shortly after moving in. They were looking to undo the 90s remodel that existed, and make the kitchen feel like it belonged in their historic home. We were able to design a balance that incorporated the vintage charm of their home and the modern pops that really give the kitchen its personality. We started by removing the mirrored wall that had separated their kitchen from the breakfast area. This allowed us the opportunity to open up their space dramatically and create a cohesive design that brings the two rooms together. To further our goal of making their kitchen appear more open we removed the wall cabinets along their exterior wall and replaced them with open shelves. We then incorporated a pantry cabinet into their refrigerator wall to balance out their storage needs. This new layout also provided us with the space to include a peninsula with counter seating so that guests can keep the cook company. We struck a fun balance of materials starting with the black & white hexagon tile on the floor to give us a pop of pattern. We then layered on simple grey shaker cabinets and used a butcher block counter top to add warmth to their kitchen. We kept the backsplash clean by utilizing an elongated white subway tile, and painted the walls a rich blue to add a touch of sophistication to the space.
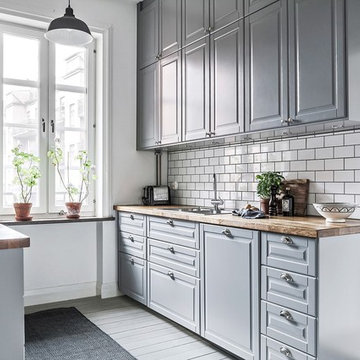
Bjurfors/SE360
На фото: отдельная, параллельная кухня среднего размера в скандинавском стиле с двойной мойкой, фасадами в стиле шейкер, серыми фасадами, деревянной столешницей, белым фартуком, фартуком из плитки кабанчик, деревянным полом и белым полом без острова с
На фото: отдельная, параллельная кухня среднего размера в скандинавском стиле с двойной мойкой, фасадами в стиле шейкер, серыми фасадами, деревянной столешницей, белым фартуком, фартуком из плитки кабанчик, деревянным полом и белым полом без острова с
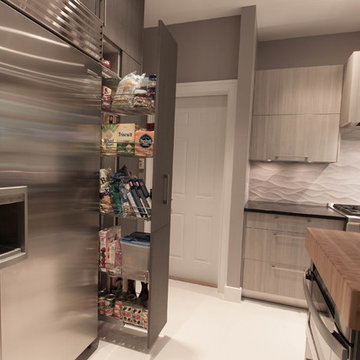
Replacing a cookie cutter kitchen with a contemporary space full of drama, individuality and exquisite design and materials. Glass top table, bamboo chopping block, Houdini glass on bathroom doors, and concrete countertops and pitched inlaid stainless steel drying area.
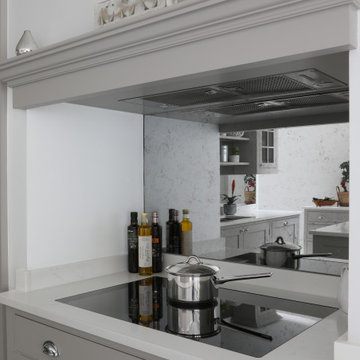
Our classic Shaker kitchen in Clapham features a seek Neff induction hob, flush-fitted on the quartz worktop. The chimney is an existing feature in our client's house which was opened up to fit the hob and extractor. We dressed it with a mantle and added an antique mirror splashback (by DecoGlaze) to create a bright cooking niche.
Кухня с серыми фасадами и белым полом – фото дизайна интерьера
7