Кухня с серыми фасадами и белым полом – фото дизайна интерьера
Сортировать:
Бюджет
Сортировать:Популярное за сегодня
41 - 60 из 3 328 фото
1 из 3

A modern kitchen which still feels homely. We chose an inframe kitchen but with a flat door. As it's a bespoke, traditional style of kitchen but the flat door and long bar handles give it a streamlined and contemporary feel.
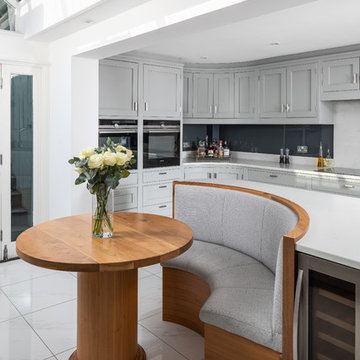
Ryan Wicks
Идея дизайна: угловая кухня в стиле неоклассика (современная классика) с обеденным столом, фасадами в стиле шейкер, серыми фасадами, фартуком из стекла, островом, белым полом и белой столешницей
Идея дизайна: угловая кухня в стиле неоклассика (современная классика) с обеденным столом, фасадами в стиле шейкер, серыми фасадами, фартуком из стекла, островом, белым полом и белой столешницей
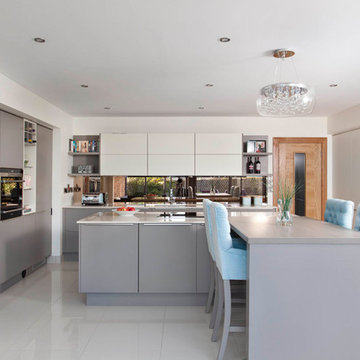
Bespoke handleless kitchen – spraypainted in Platinum (deeper colour) and Ivory (lighter colour) satin finish. Work surfaces – Silestone Vortium 20mm with waterfall gable on sink run. Appliances include twin Siemens ovens and Faber extraction
Photography Infinity Media

Open Concept Modern Kitchen, Featuring Double Islands with waterfall Porcelain slabs, Custom Italian Handmade cabinetry featuring seamless Miele and Wolf Appliances, Paneled Refrigerator / Freezer, Open Walnut Cabinetry as well as Walnut Upper Cabinets and Glass Cabinet Doors Lining Up The top row of cabinets.
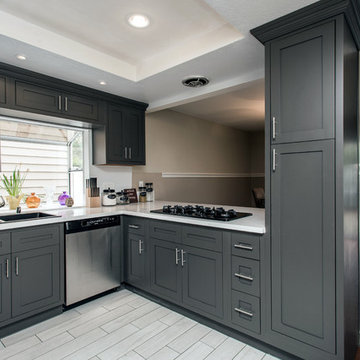
This kitchen is our new line of inset semi custom cabinets at a price point never before found for inset door style with 5/4'' thick frames and 5/4'' thick doors. The finish and construction is outstanding. If you are looking for the lowest priced inset cabinets in the nation then you found it. This line will be the best you can find for the lowest price.
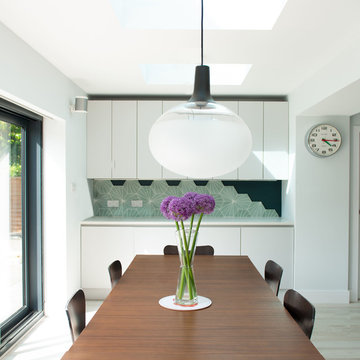
Photos by Ally Berry Photography
A late 20th Century, detached home in Chichester, West Sussex
A single storey kitchen extension to create a new kitchen for this three bedroom property in Chichester.
Using Kebony timber cladding, this kitchen extension will mature to a silver/grey patina.
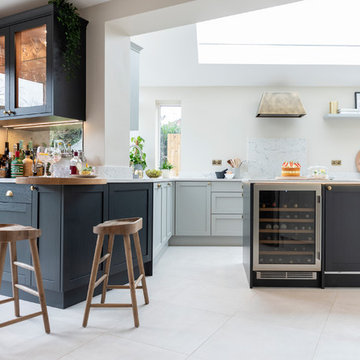
The couple of the property loved the simplicity of the Croft range for their new extension. They were eager for the kitchen design to flow through from the dining room area to the kitchen. A bar area with a corner mini breakfast bar surface transitioned this while wall units on the other side additionally carried the cabinetry through.
Clever storage solutions such as magic corners and larder units made the most of the space for storage, giving pots, pans and glasses room.
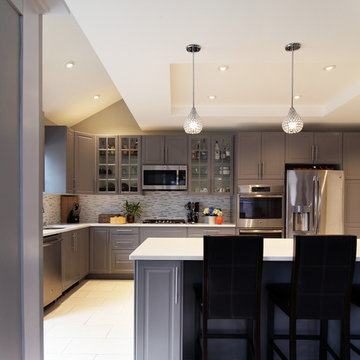
Идея дизайна: угловая кухня среднего размера в современном стиле с обеденным столом, двойной мойкой, серыми фасадами, столешницей из кварцевого агломерата, серым фартуком, фартуком из стеклянной плитки, техникой из нержавеющей стали, полом из керамической плитки, островом, белым полом и белой столешницей
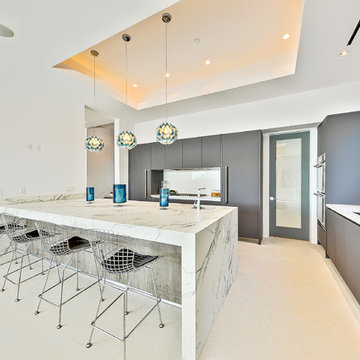
Стильный дизайн: большая угловая кухня-гостиная в стиле модернизм с врезной мойкой, плоскими фасадами, серыми фасадами, мраморной столешницей, белым фартуком, техникой под мебельный фасад, полом из керамогранита, полуостровом и белым полом - последний тренд
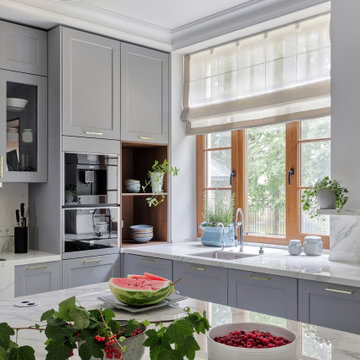
Основной вид кухни.
На фото: большая отдельная, п-образная кухня у окна в современном стиле с врезной мойкой, фасадами с выступающей филенкой, серыми фасадами, столешницей из кварцевого агломерата, белым фартуком, полом из керамогранита, островом, белым полом, белой столешницей и многоуровневым потолком в частном доме с
На фото: большая отдельная, п-образная кухня у окна в современном стиле с врезной мойкой, фасадами с выступающей филенкой, серыми фасадами, столешницей из кварцевого агломерата, белым фартуком, полом из керамогранита, островом, белым полом, белой столешницей и многоуровневым потолком в частном доме с
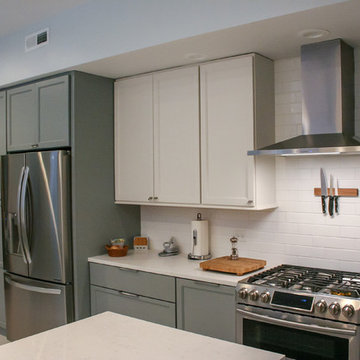
На фото: отдельная, угловая кухня среднего размера в стиле кантри с врезной мойкой, фасадами в стиле шейкер, серыми фасадами, столешницей из кварцевого агломерата, белым фартуком, фартуком из керамогранитной плитки, техникой из нержавеющей стали, полом из керамогранита, полуостровом, белым полом и белой столешницей
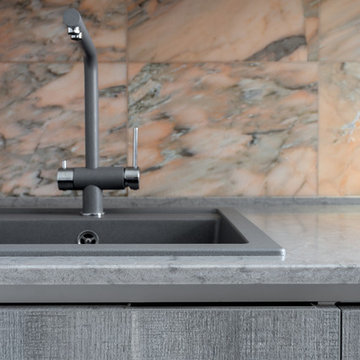
На фото: маленькая отдельная, прямая кухня в современном стиле с накладной мойкой, плоскими фасадами, серыми фасадами, столешницей из кварцевого агломерата, фартуком из каменной плитки, техникой из нержавеющей стали, мраморным полом и белым полом без острова для на участке и в саду с
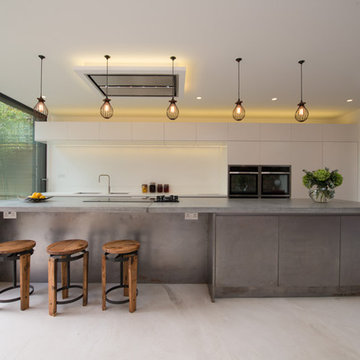
Свежая идея для дизайна: параллельная кухня-гостиная среднего размера в стиле модернизм с столешницей из бетона, белым полом, плоскими фасадами, серыми фасадами, белым фартуком, черной техникой и островом - отличное фото интерьера

The minimal shaker detail on the cabinetry brings a contemporary feeling to this project. Handpainted dark furniture contrasts beautifully with the brass handles, Quooker tap and the purity of the quartz worktops.
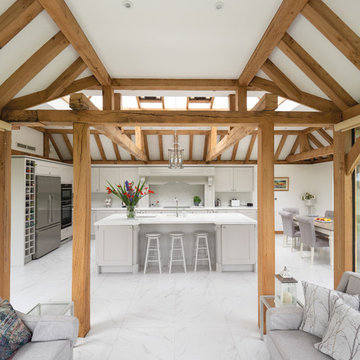
Свежая идея для дизайна: большая угловая кухня в стиле рустика с белым полом, фасадами с утопленной филенкой, серыми фасадами, белым фартуком, техникой из нержавеющей стали, островом и белой столешницей - отличное фото интерьера

We are please to announce that Top Line Furniture attended the HIA Kitchens and Bathroom Awards night on Saturday the 7th of October 2017 with TMA Kitchen Design. It was an amazing night and in a combined effort Top Line Furniture and TMA Kitchen Design managed to get a win for New Kitchen $30,001 - $45,000, the amazing kitchen is pictured here. We are so thankful to our clients Quentin and Wendy for allowing us to enter their kitchen into the awards but also for attending the awards night with us.
Photos by Phillip Handforth
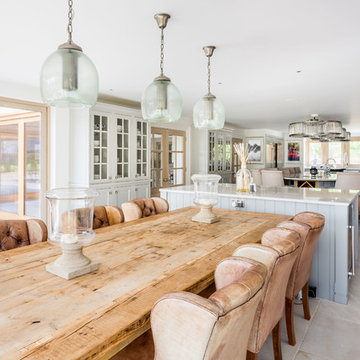
Country Kitchen
(Photographed by Billy Bolton)
Идея дизайна: большая кухня в стиле кантри с обеденным столом, с полувстраиваемой мойкой (с передним бортиком), фасадами в стиле шейкер, серыми фасадами, мраморной столешницей, белым фартуком, фартуком из керамической плитки, техникой из нержавеющей стали, полом из керамогранита, двумя и более островами и белым полом
Идея дизайна: большая кухня в стиле кантри с обеденным столом, с полувстраиваемой мойкой (с передним бортиком), фасадами в стиле шейкер, серыми фасадами, мраморной столешницей, белым фартуком, фартуком из керамической плитки, техникой из нержавеющей стали, полом из керамогранита, двумя и более островами и белым полом
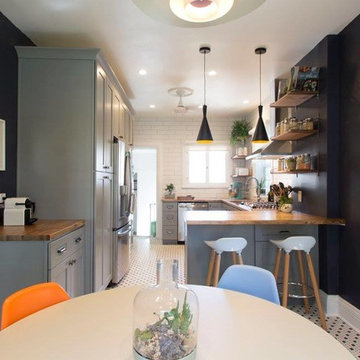
Our wonderful Baker clients were ready to remodel the kitchen in their c.1900 home shortly after moving in. They were looking to undo the 90s remodel that existed, and make the kitchen feel like it belonged in their historic home. We were able to design a balance that incorporated the vintage charm of their home and the modern pops that really give the kitchen its personality. We started by removing the mirrored wall that had separated their kitchen from the breakfast area. This allowed us the opportunity to open up their space dramatically and create a cohesive design that brings the two rooms together. To further our goal of making their kitchen appear more open we removed the wall cabinets along their exterior wall and replaced them with open shelves. We then incorporated a pantry cabinet into their refrigerator wall to balance out their storage needs. This new layout also provided us with the space to include a peninsula with counter seating so that guests can keep the cook company. We struck a fun balance of materials starting with the black & white hexagon tile on the floor to give us a pop of pattern. We then layered on simple grey shaker cabinets and used a butcher block counter top to add warmth to their kitchen. We kept the backsplash clean by utilizing an elongated white subway tile, and painted the walls a rich blue to add a touch of sophistication to the space.
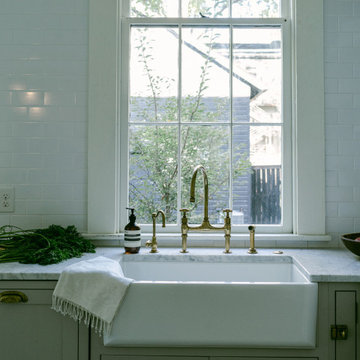
Идея дизайна: п-образная кухня среднего размера в стиле неоклассика (современная классика) с обеденным столом, с полувстраиваемой мойкой (с передним бортиком), фасадами в стиле шейкер, серыми фасадами, мраморной столешницей, белым фартуком, фартуком из керамической плитки, черной техникой, мраморным полом, островом, белым полом и серой столешницей
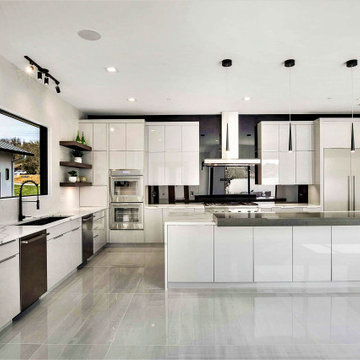
Modern Kitchen with colored Glass Backsplash, Thermador Appliances, Waterfall Cambria Quartz island with floating shelf, high gloss modern Cabinets, large format porcelain tile
Кухня с серыми фасадами и белым полом – фото дизайна интерьера
3