Кухня с серым полом и деревянным потолком – фото дизайна интерьера
Сортировать:
Бюджет
Сортировать:Популярное за сегодня
121 - 140 из 810 фото
1 из 3
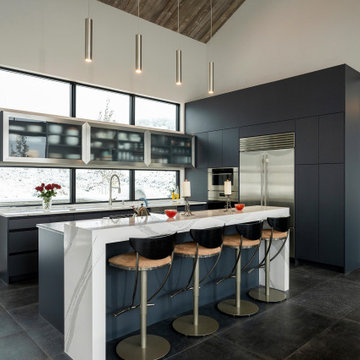
Kasia Karska Design is a design-build firm located in the heart of the Vail Valley and Colorado Rocky Mountains. The design and build process should feel effortless and enjoyable. Our strengths at KKD lie in our comprehensive approach. We understand that when our clients look for someone to design and build their dream home, there are many options for them to choose from.
With nearly 25 years of experience, we understand the key factors that create a successful building project.
-Seamless Service – we handle both the design and construction in-house
-Constant Communication in all phases of the design and build
-A unique home that is a perfect reflection of you
-In-depth understanding of your requirements
-Multi-faceted approach with additional studies in the traditions of Vaastu Shastra and Feng Shui Eastern design principles
Because each home is entirely tailored to the individual client, they are all one-of-a-kind and entirely unique. We get to know our clients well and encourage them to be an active part of the design process in order to build their custom home. One driving factor as to why our clients seek us out is the fact that we handle all phases of the home design and build. There is no challenge too big because we have the tools and the motivation to build your custom home. At Kasia Karska Design, we focus on the details; and, being a women-run business gives us the advantage of being empathetic throughout the entire process. Thanks to our approach, many clients have trusted us with the design and build of their homes.
If you’re ready to build a home that’s unique to your lifestyle, goals, and vision, Kasia Karska Design’s doors are always open. We look forward to helping you design and build the home of your dreams, your own personal sanctuary.
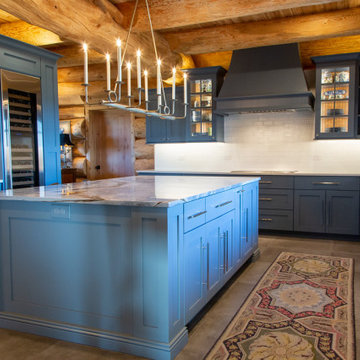
The owners of a newly constructed log home chose a distinctive color scheme for the kitchen and laundry room cabinetry. Cabinetry along the parameter walls of the kitchen are painted Benjamin Moore Britannia Blue and the island, with custom light fixture above, is Benjamin Moore Timber Wolf.
Five cabinet doors in the layout have mullion and glass inserts and lighting high lights the bead board cabinet backs. SUBZERO and Wolf appliances and a pop-up mixer shelf are a cooks delight. Michelangelo Quartzite tops off the island, while all other tops are Massa Quartz.
The laundry room, with two built-in dog kennels, is painted Benjamin Moore Caliente provides a cheery atmosphere for house hold chores.

About This Project: This cozy lakefront home is the perfect place to enjoy all that lake life has to offer. With plenty of room to entertain, play and relax, it’s the perfect spot for a family getaway or a romantic weekend escape. The expansive deck overlooking the lake is the perfect place to enjoy a morning cup of coffee or an evening glass of wine, and the large dock is great for swimming, fishing and boating. Inside, the comfortable living room with its wood-burning fireplace is the perfect place to curl up with a good book or watch a movie. And when it’s time to retire for the night, the spacious bedrooms with their views of the lake will ensure a good night’s sleep. So come and experience all that lake life has to offer at this cozy lakefront home.
41 West is a member of the Certified Luxury Builders Network.
Certified Luxury Builders is a network of leading custom home builders and luxury home and condo remodelers who create 5-Star experiences for luxury home and condo owners from New York to Los Angeles and Boston to Naples.
As a Certified Luxury Builder, 41 West is proud to feature photos of select projects from our members around the country to inspire you with design ideas. Please feel free to contact the specific Certified Luxury Builder with any questions or inquiries you may have about their projects. Please visit www.CLBNetwork.com for a directory of CLB members featured on Houzz and their contact information.
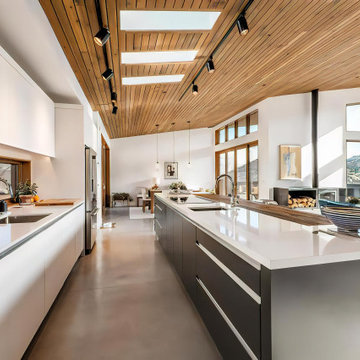
Свежая идея для дизайна: параллельная кухня-гостиная среднего размера в стиле модернизм с врезной мойкой, плоскими фасадами, белыми фасадами, столешницей из кварцевого агломерата, техникой из нержавеющей стали, бетонным полом, островом, серым полом, белой столешницей и деревянным потолком - отличное фото интерьера
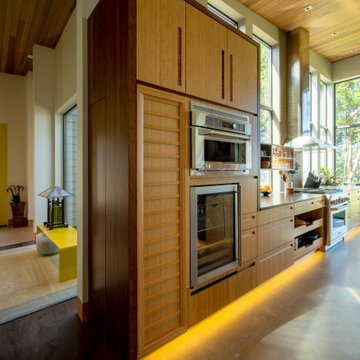
Kitchen looking toward Entry from garage.
Пример оригинального дизайна: угловая кухня-гостиная среднего размера: освещение в стиле модернизм с врезной мойкой, плоскими фасадами, светлыми деревянными фасадами, гранитной столешницей, зеленым фартуком, фартуком из стеклянной плитки, техникой из нержавеющей стали, полом из керамогранита, островом, серым полом, черной столешницей и деревянным потолком
Пример оригинального дизайна: угловая кухня-гостиная среднего размера: освещение в стиле модернизм с врезной мойкой, плоскими фасадами, светлыми деревянными фасадами, гранитной столешницей, зеленым фартуком, фартуком из стеклянной плитки, техникой из нержавеющей стали, полом из керамогранита, островом, серым полом, черной столешницей и деревянным потолком

The kitchen is the anchor of the house and epitomizes the relationship between house and owner with details such as kauri timber drawers and tiles from their former restaurant.
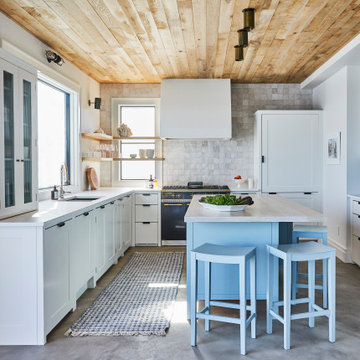
design by Jessica Gething Design
built by R2Q Construction
photos by Genevieve Garruppo
kitchen by Plain English
Источник вдохновения для домашнего уюта: п-образная кухня в морском стиле с фасадами в стиле шейкер, белым фартуком, фартуком из терракотовой плитки, бетонным полом, островом, серым полом, белой столешницей и деревянным потолком
Источник вдохновения для домашнего уюта: п-образная кухня в морском стиле с фасадами в стиле шейкер, белым фартуком, фартуком из терракотовой плитки, бетонным полом, островом, серым полом, белой столешницей и деревянным потолком
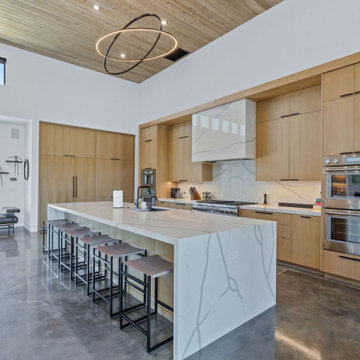
Идея дизайна: большая угловая кухня-гостиная в стиле кантри с с полувстраиваемой мойкой (с передним бортиком), плоскими фасадами, светлыми деревянными фасадами, столешницей из кварцевого агломерата, белым фартуком, фартуком из кварцевого агломерата, техникой из нержавеющей стали, бетонным полом, островом, серым полом, белой столешницей и деревянным потолком
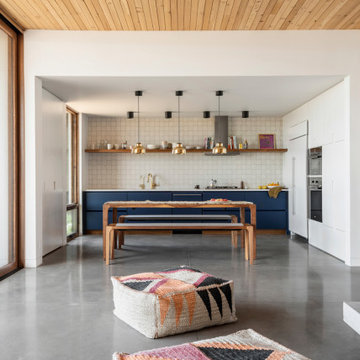
Источник вдохновения для домашнего уюта: угловая кухня с обеденным столом, врезной мойкой, плоскими фасадами, синими фасадами, столешницей из кварцевого агломерата, белым фартуком, фартуком из керамической плитки, техникой под мебельный фасад, бетонным полом, серым полом, белой столешницей и деревянным потолком без острова
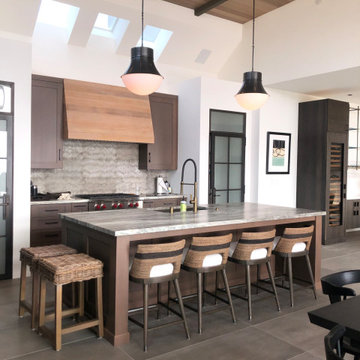
На фото: параллельная кухня в современном стиле с врезной мойкой, фасадами в стиле шейкер, темными деревянными фасадами, серым фартуком, техникой из нержавеющей стали, островом, серым полом, серой столешницей, балками на потолке и деревянным потолком с
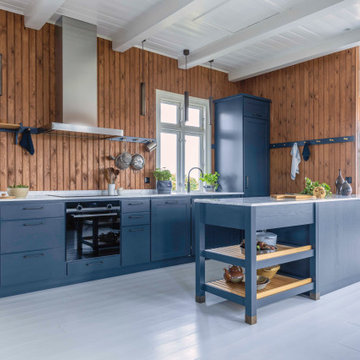
Источник вдохновения для домашнего уюта: большая параллельная кухня в стиле неоклассика (современная классика) с врезной мойкой, стеклянными фасадами, синими фасадами, коричневым фартуком, фартуком из дерева, техникой под мебельный фасад, полуостровом, серым полом, серой столешницей, деревянным потолком и мойкой у окна
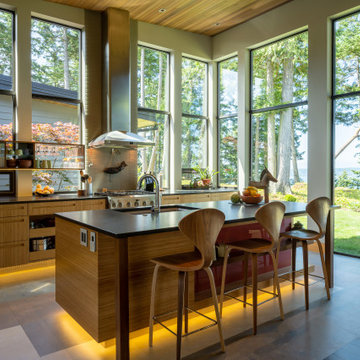
Kitchen looking toward dining/living space.
Views to the Saratoga Passage beyond.
На фото: угловая кухня-гостиная среднего размера: освещение в стиле модернизм с врезной мойкой, плоскими фасадами, светлыми деревянными фасадами, гранитной столешницей, зеленым фартуком, фартуком из стеклянной плитки, техникой из нержавеющей стали, полом из керамогранита, островом, серым полом, черной столешницей и деревянным потолком
На фото: угловая кухня-гостиная среднего размера: освещение в стиле модернизм с врезной мойкой, плоскими фасадами, светлыми деревянными фасадами, гранитной столешницей, зеленым фартуком, фартуком из стеклянной плитки, техникой из нержавеющей стали, полом из керамогранита, островом, серым полом, черной столешницей и деревянным потолком
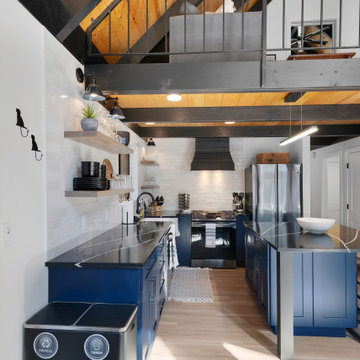
На фото: угловая кухня-гостиная в стиле неоклассика (современная классика) с с полувстраиваемой мойкой (с передним бортиком), фасадами с утопленной филенкой, синими фасадами, столешницей из кварцевого агломерата, белым фартуком, фартуком из плитки кабанчик, техникой из нержавеющей стали, полом из винила, островом, серым полом, черной столешницей и деревянным потолком
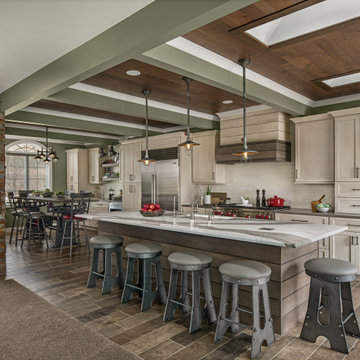
Источник вдохновения для домашнего уюта: большая прямая кухня в стиле кантри с обеденным столом, врезной мойкой, фасадами с утопленной филенкой, фасадами цвета дерева среднего тона, столешницей из кварцевого агломерата, бежевым фартуком, фартуком из плитки кабанчик, техникой из нержавеющей стали, полом из керамической плитки, островом, серым полом, белой столешницей и деревянным потолком

Design: DREAMER + Roger Nelson / Photography: Nicole England / Featuring: Klus PDS4 Profile
Стильный дизайн: параллельная кухня в современном стиле с обеденным столом, врезной мойкой, плоскими фасадами, черными фасадами, фартуком цвета металлик, техникой под мебельный фасад, бетонным полом, полуостровом, серым полом, сводчатым потолком и деревянным потолком - последний тренд
Стильный дизайн: параллельная кухня в современном стиле с обеденным столом, врезной мойкой, плоскими фасадами, черными фасадами, фартуком цвета металлик, техникой под мебельный фасад, бетонным полом, полуостровом, серым полом, сводчатым потолком и деревянным потолком - последний тренд
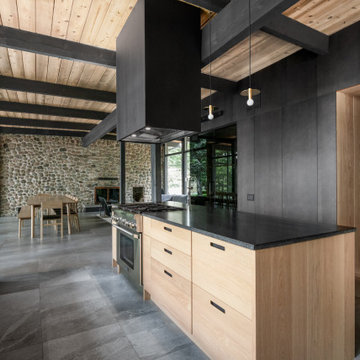
Идея дизайна: параллельная кухня в стиле ретро с плоскими фасадами, светлыми деревянными фасадами, островом, серым полом, черной столешницей и деревянным потолком
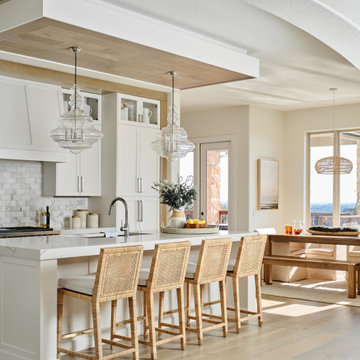
Our clients desired an organic and airy look for their kitchen and living room areas. Our team began by painting the entire home a creamy white and installing all new white oak floors throughout. The former dark wood kitchen cabinets were removed to make room for the new light wood and white kitchen. The clients originally requested an "all white" kitchen, but the designer suggested bringing in light wood accents to give the kitchen some additional contrast. The wood ceiling cloud helps to anchor the space and echoes the new wood ceiling beams in the adjacent living area. To further incorporate the wood into the design, the designer framed each cabinetry wall with white oak "frames" that coordinate with the wood flooring. Woven barstools, textural throw pillows and olive trees complete the organic look. The original large fireplace stones were replaced with a linear ripple effect stone tile to add modern texture. Cozy accents and a few additional furniture pieces were added to the clients existing sectional sofa and chairs to round out the casually sophisticated space.
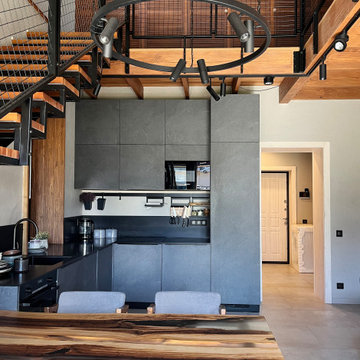
кухня гостиная в небольшом доме со вторым светом и лестницей на второй этаж
Идея дизайна: маленькая угловая кухня в белых тонах с отделкой деревом в стиле лофт с обеденным столом, врезной мойкой, серыми фасадами, столешницей из кварцита, черным фартуком, фартуком из кварцевого агломерата, черной техникой, полом из керамогранита, серым полом, черной столешницей и деревянным потолком без острова в частном доме для на участке и в саду
Идея дизайна: маленькая угловая кухня в белых тонах с отделкой деревом в стиле лофт с обеденным столом, врезной мойкой, серыми фасадами, столешницей из кварцита, черным фартуком, фартуком из кварцевого агломерата, черной техникой, полом из керамогранита, серым полом, черной столешницей и деревянным потолком без острова в частном доме для на участке и в саду

The custom beech cabinetry and Milestone inset contrast nicely with the dark soapstone counters and backsplash. Photography: Andrew Pogue Photography.
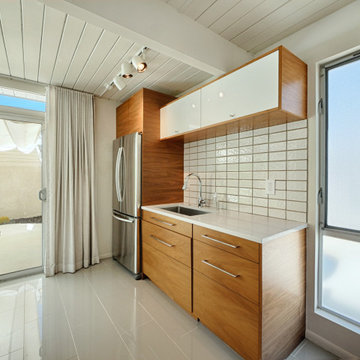
Photography by ABODE IMAGE
Свежая идея для дизайна: маленькая п-образная кухня в стиле ретро с обеденным столом, накладной мойкой, фасадами цвета дерева среднего тона, белым фартуком, фартуком из керамической плитки, техникой из нержавеющей стали, полом из керамогранита, островом, серым полом, белой столешницей и деревянным потолком для на участке и в саду - отличное фото интерьера
Свежая идея для дизайна: маленькая п-образная кухня в стиле ретро с обеденным столом, накладной мойкой, фасадами цвета дерева среднего тона, белым фартуком, фартуком из керамической плитки, техникой из нержавеющей стали, полом из керамогранита, островом, серым полом, белой столешницей и деревянным потолком для на участке и в саду - отличное фото интерьера
Кухня с серым полом и деревянным потолком – фото дизайна интерьера
7