Кухня с серым полом и деревянным потолком – фото дизайна интерьера
Сортировать:
Бюджет
Сортировать:Популярное за сегодня
61 - 80 из 810 фото
1 из 3
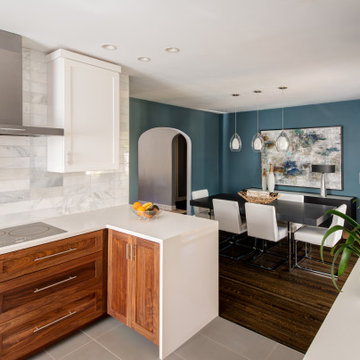
Источник вдохновения для домашнего уюта: маленькая кухня в стиле модернизм с обеденным столом, одинарной мойкой, фасадами в стиле шейкер, фасадами цвета дерева среднего тона, столешницей из кварцевого агломерата, белой техникой, полом из керамогранита, полуостровом, серым полом и деревянным потолком для на участке и в саду
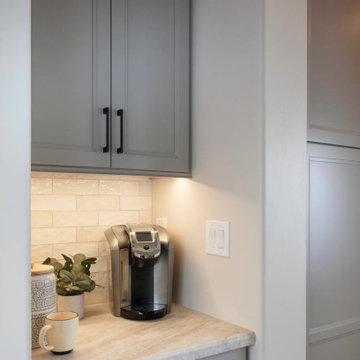
We re-designed a rustic lodge home for a client that moved from The Bay Area. This home needed a refresh to take out some of the abundance of lodge feeling and wood. We balanced the space with painted cabinets that complimented the wood beam ceiling. Our client said it best - Bonnie’s design of our kitchen and fireplace beautifully transformed our 14-year old custom home, taking it from a dysfunctional rustic and outdated look to a beautiful cozy and comfortable style.
Design and Cabinetry Signature Designs Kitchen Bath

Стильный дизайн: п-образная кухня-гостиная в стиле кантри с двойной мойкой, плоскими фасадами, красными фасадами, мраморной столешницей, белым фартуком, фартуком из мрамора, черной техникой, полом из сланца, серым полом, белой столешницей, деревянным потолком и балками на потолке без острова - последний тренд
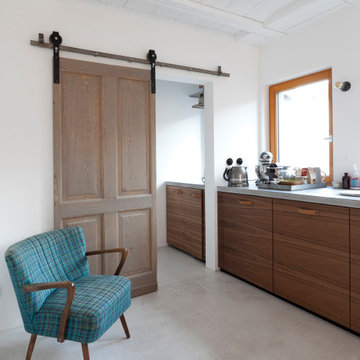
Идея дизайна: кухня среднего размера в современном стиле с врезной мойкой, плоскими фасадами, фасадами цвета дерева среднего тона, серым полом, серой столешницей и деревянным потолком без острова

Weather House is a bespoke home for a young, nature-loving family on a quintessentially compact Northcote block.
Our clients Claire and Brent cherished the character of their century-old worker's cottage but required more considered space and flexibility in their home. Claire and Brent are camping enthusiasts, and in response their house is a love letter to the outdoors: a rich, durable environment infused with the grounded ambience of being in nature.
From the street, the dark cladding of the sensitive rear extension echoes the existing cottage!s roofline, becoming a subtle shadow of the original house in both form and tone. As you move through the home, the double-height extension invites the climate and native landscaping inside at every turn. The light-bathed lounge, dining room and kitchen are anchored around, and seamlessly connected to, a versatile outdoor living area. A double-sided fireplace embedded into the house’s rear wall brings warmth and ambience to the lounge, and inspires a campfire atmosphere in the back yard.
Championing tactility and durability, the material palette features polished concrete floors, blackbutt timber joinery and concrete brick walls. Peach and sage tones are employed as accents throughout the lower level, and amplified upstairs where sage forms the tonal base for the moody main bedroom. An adjacent private deck creates an additional tether to the outdoors, and houses planters and trellises that will decorate the home’s exterior with greenery.
From the tactile and textured finishes of the interior to the surrounding Australian native garden that you just want to touch, the house encapsulates the feeling of being part of the outdoors; like Claire and Brent are camping at home. It is a tribute to Mother Nature, Weather House’s muse.

Источник вдохновения для домашнего уюта: огромная кухня в стиле ретро с бетонным полом, серым полом и деревянным потолком
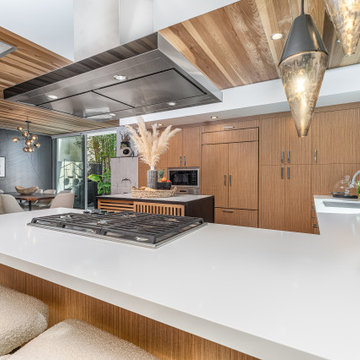
A functional kitchen that you can cook and entertain friends at the same time. In this cooks kitchen, there's plenty of storage space! The wood ceiling that runs throughout the house really gives this space the drama it really deserves.
JL Interiors is a LA-based creative/diverse firm that specializes in residential interiors. JL Interiors empowers homeowners to design their dream home that they can be proud of! The design isn’t just about making things beautiful; it’s also about making things work beautifully. Contact us for a free consultation Hello@JLinteriors.design _ 310.390.6849_ www.JLinteriors.design
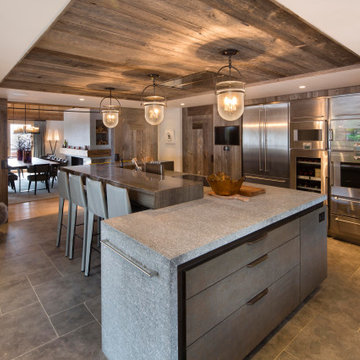
Стильный дизайн: угловая кухня в стиле рустика с плоскими фасадами, фасадами цвета дерева среднего тона, техникой из нержавеющей стали, островом, серым полом, серой столешницей и деревянным потолком - последний тренд

Свежая идея для дизайна: маленькая угловая кухня в современном стиле с обеденным столом, фасадами в стиле шейкер, синими фасадами, столешницей из кварцевого агломерата, синим фартуком, фартуком из кирпича, техникой из нержавеющей стали, бетонным полом, серым полом, белой столешницей и деревянным потолком без острова для на участке и в саду - отличное фото интерьера
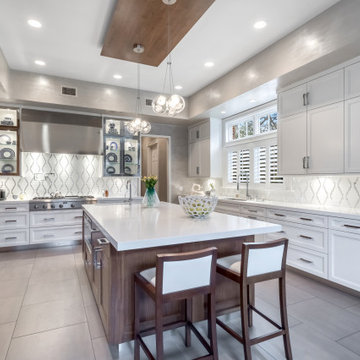
Идея дизайна: отдельная, п-образная кухня в стиле неоклассика (современная классика) с врезной мойкой, фасадами с утопленной филенкой, белыми фасадами, столешницей из кварцевого агломерата, разноцветным фартуком, техникой под мебельный фасад, островом, серым полом, белой столешницей, многоуровневым потолком и деревянным потолком

Идея дизайна: угловая кухня в современном стиле с плоскими фасадами, фасадами цвета дерева среднего тона, техникой под мебельный фасад, бетонным полом, островом, серым полом, коричневой столешницей и деревянным потолком

Идея дизайна: параллельная кухня в стиле модернизм с плоскими фасадами, светлыми деревянными фасадами, черным фартуком, техникой из нержавеющей стали, островом, серым полом, черной столешницей и деревянным потолком

На фото: параллельная кухня в современном стиле с врезной мойкой, плоскими фасадами, светлыми деревянными фасадами, белым фартуком, фартуком из плитки мозаики, техникой из нержавеющей стали, островом, серым полом, серой столешницей, балками на потолке, сводчатым потолком и деревянным потолком с
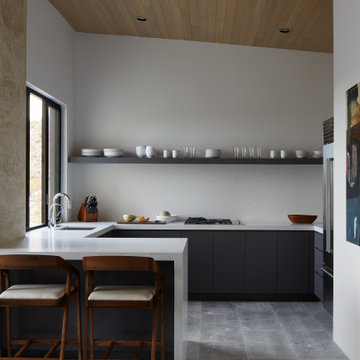
https://www.dropbox.com/work/Drewett%20Works%20Team%20Folder/4%20%7C%20Images/DW%20Project%20Photos%20%2B%20Renderings/15-15%20Kipnes%20Residence%20-%20Straight%20Edge%20-%20Laura%20Moss%20Photography/Kipnes%20Jpg%20Low-Res?preview=016_casita_kitchen_654a.jpg#:~:text=Situated%20in%20the,com/straight%2Dedge/

На фото: большая угловая кухня в скандинавском стиле с обеденным столом, фасадами в стиле шейкер, светлыми деревянными фасадами, столешницей терраццо, техникой из нержавеющей стали, полом из керамогранита, островом, серым полом, белой столешницей и деревянным потолком с
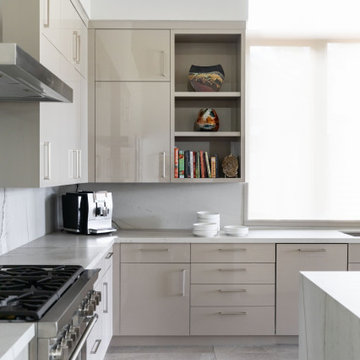
Warmth and light fill this contemporary home in the heart of the Arizona Forest.
Пример оригинального дизайна: большая угловая кухня-гостиная в современном стиле с одинарной мойкой, плоскими фасадами, серыми фасадами, столешницей из кварцита, белым фартуком, фартуком из гранита, техникой из нержавеющей стали, полом из керамогранита, островом, серым полом, белой столешницей и деревянным потолком
Пример оригинального дизайна: большая угловая кухня-гостиная в современном стиле с одинарной мойкой, плоскими фасадами, серыми фасадами, столешницей из кварцита, белым фартуком, фартуком из гранита, техникой из нержавеющей стали, полом из керамогранита, островом, серым полом, белой столешницей и деревянным потолком

Стильный дизайн: большая прямая кухня в стиле кантри с обеденным столом, врезной мойкой, фасадами с утопленной филенкой, фасадами цвета дерева среднего тона, столешницей из кварцевого агломерата, бежевым фартуком, фартуком из плитки кабанчик, техникой из нержавеющей стали, полом из керамической плитки, островом, серым полом, белой столешницей и деревянным потолком - последний тренд
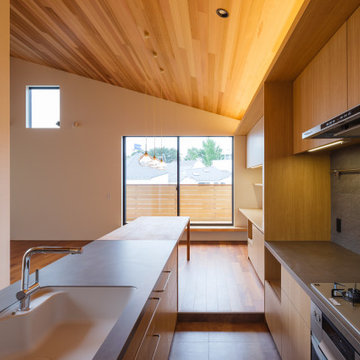
photo by 大沢誠一
На фото: параллельная кухня-гостиная в скандинавском стиле с врезной мойкой, плоскими фасадами, светлыми деревянными фасадами, столешницей из плитки, серым фартуком, фартуком из керамической плитки, техникой из нержавеющей стали, полом из винила, островом, серым полом, серой столешницей и деревянным потолком с
На фото: параллельная кухня-гостиная в скандинавском стиле с врезной мойкой, плоскими фасадами, светлыми деревянными фасадами, столешницей из плитки, серым фартуком, фартуком из керамической плитки, техникой из нержавеющей стали, полом из винила, островом, серым полом, серой столешницей и деревянным потолком с

Источник вдохновения для домашнего уюта: угловая кухня-гостиная среднего размера в скандинавском стиле с накладной мойкой, зелеными фасадами, деревянной столешницей, фартуком из дерева, черной техникой, полом из цементной плитки, серым полом, деревянным потолком и плоскими фасадами без острова

Weather House is a bespoke home for a young, nature-loving family on a quintessentially compact Northcote block.
Our clients Claire and Brent cherished the character of their century-old worker's cottage but required more considered space and flexibility in their home. Claire and Brent are camping enthusiasts, and in response their house is a love letter to the outdoors: a rich, durable environment infused with the grounded ambience of being in nature.
From the street, the dark cladding of the sensitive rear extension echoes the existing cottage!s roofline, becoming a subtle shadow of the original house in both form and tone. As you move through the home, the double-height extension invites the climate and native landscaping inside at every turn. The light-bathed lounge, dining room and kitchen are anchored around, and seamlessly connected to, a versatile outdoor living area. A double-sided fireplace embedded into the house’s rear wall brings warmth and ambience to the lounge, and inspires a campfire atmosphere in the back yard.
Championing tactility and durability, the material palette features polished concrete floors, blackbutt timber joinery and concrete brick walls. Peach and sage tones are employed as accents throughout the lower level, and amplified upstairs where sage forms the tonal base for the moody main bedroom. An adjacent private deck creates an additional tether to the outdoors, and houses planters and trellises that will decorate the home’s exterior with greenery.
From the tactile and textured finishes of the interior to the surrounding Australian native garden that you just want to touch, the house encapsulates the feeling of being part of the outdoors; like Claire and Brent are camping at home. It is a tribute to Mother Nature, Weather House’s muse.
Кухня с серым полом и деревянным потолком – фото дизайна интерьера
4