Кухня с серым фартуком и разноцветным фартуком – фото дизайна интерьера
Сортировать:
Бюджет
Сортировать:Популярное за сегодня
101 - 120 из 304 070 фото
1 из 3

Photo Credit: © John Cole Photography
На фото: п-образная кухня в классическом стиле с островом, врезной мойкой, фасадами с выступающей филенкой, бежевыми фасадами, серым фартуком, фартуком из плитки кабанчик, техникой под мебельный фасад и паркетным полом среднего тона
На фото: п-образная кухня в классическом стиле с островом, врезной мойкой, фасадами с выступающей филенкой, бежевыми фасадами, серым фартуком, фартуком из плитки кабанчик, техникой под мебельный фасад и паркетным полом среднего тона
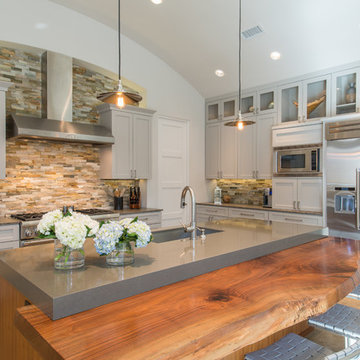
Стильный дизайн: угловая кухня в стиле неоклассика (современная классика) с врезной мойкой, фасадами в стиле шейкер, серыми фасадами, деревянной столешницей, разноцветным фартуком, фартуком из каменной плитки, техникой из нержавеющей стали и островом - последний тренд

The distressed green island sits atop brown stained hardwood floors and creates a focal point at the center of this traditional kitchen. Topped with ubatuba granite, the island is home to three metal barstools painted ivory with sage green chenille seats. Visual Comfort globe pendants, in a mix of metals, marry the island’s antique brass bin pulls to the pewter hardware of the perimeter cabinetry. Breaking up the cream perimeter cabinets are large windows dressed with woven wood blinds. A window bench covered in a watery blue and green leaf pattern coordinates with the island and with the Walker Zanger glass tile backsplash. The backsplash and honed black granite countertop, wraps the kitchen in luxurious texture. The spacious room is equipped with stainless steel appliances from Thermador and Viking.
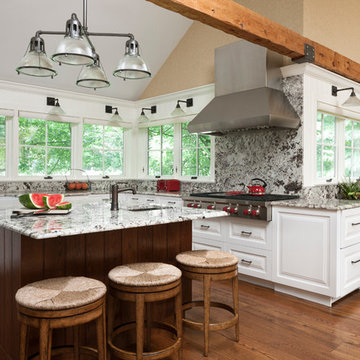
Bruce Buck
Источник вдохновения для домашнего уюта: угловая кухня в классическом стиле с обеденным столом, врезной мойкой, фасадами с выступающей филенкой, белыми фасадами, гранитной столешницей, разноцветным фартуком, техникой из нержавеющей стали, паркетным полом среднего тона и островом
Источник вдохновения для домашнего уюта: угловая кухня в классическом стиле с обеденным столом, врезной мойкой, фасадами с выступающей филенкой, белыми фасадами, гранитной столешницей, разноцветным фартуком, техникой из нержавеющей стали, паркетным полом среднего тона и островом

Winner of "HOME OF THE YEAR 2016" San Diego Home and Garden Lifestyles Magazine featuring this great contemporary kitchen remodel in An Irving Gill renovation near Balboa Park stays true to its historic essence.
More about the project.
This young couple has a creative back ground, one being an actor and the other being a teacher who inspires others. They now enjoy a new historical home with amazing touches of modern styling and comforts. The home was designed by renowned architect Irving Gill in 1905 and is on the historical register but it only applies to the exterior of the home. The brick pillar is an original feature from the home's turn-of-the-century stove. The window casings were built to replicate the original Douglas Fir windows as seen on Gill's original plans, and all the molding was redone in his signature flush style as well. The central feature in this kitchen is the Yellow Italian Bertazzoni Range with a single herringbone tiled back splash. The cabinetry is a light gray paired perfectly with a dark "graphite" gray island, and industrial vents at the toe kick enhance the overall look.
Builder Jon Walsh / Kim Grant Architect
Kitchen Design Bonnie Bagley Catlin
Handle free Cabinetry
Signature Designs Kitchen Bath
Cabinetry: Modern Cabinetry
Floors: Existing Fir Wood Floors
Backsplash: Porcelain Tile
Countertops: Quartz

Brad Peebles
Идея дизайна: маленькая параллельная кухня в восточном стиле с обеденным столом, двойной мойкой, плоскими фасадами, светлыми деревянными фасадами, гранитной столешницей, разноцветным фартуком, техникой из нержавеющей стали, полом из бамбука и островом для на участке и в саду
Идея дизайна: маленькая параллельная кухня в восточном стиле с обеденным столом, двойной мойкой, плоскими фасадами, светлыми деревянными фасадами, гранитной столешницей, разноцветным фартуком, техникой из нержавеющей стали, полом из бамбука и островом для на участке и в саду
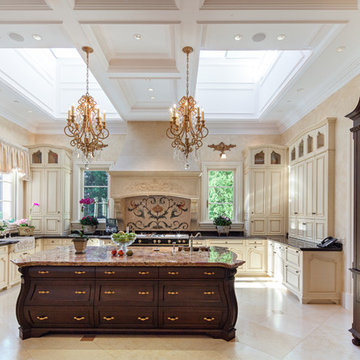
French Chateau Kitchen with antique island, Skylights, Wood Millwork Hidden Refrigerator, La Cornue Stove and Coffered Ceiling.
Miller + Miller Architectural Photography

Источник вдохновения для домашнего уюта: параллельная кухня в стиле неоклассика (современная классика) с обеденным столом, фасадами с декоративным кантом, белыми фасадами, техникой из нержавеющей стали, островом, серым фартуком, белой столешницей и окном
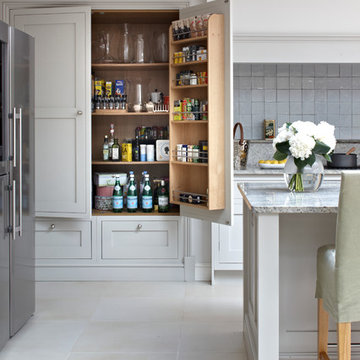
Photo: Iain Kemp
Пример оригинального дизайна: кухня в стиле неоклассика (современная классика) с фасадами в стиле шейкер, серыми фасадами, гранитной столешницей, серым фартуком и техникой из нержавеющей стали
Пример оригинального дизайна: кухня в стиле неоклассика (современная классика) с фасадами в стиле шейкер, серыми фасадами, гранитной столешницей, серым фартуком и техникой из нержавеющей стали
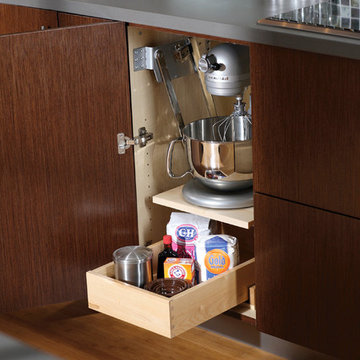
Storage Solutions - A heavy mixer can be lifted with ease to countertop level and conveniently stored in its own cabinet (BMSC).
“Loft” Living originated in Paris when artists established studios in abandoned warehouses to accommodate the oversized paintings popular at the time. Modern loft environments idealize the characteristics of their early counterparts with high ceilings, exposed beams, open spaces, and vintage flooring or brickwork. Soaring windows frame dramatic city skylines, and interior spaces pack a powerful visual punch with their clean lines and minimalist approach to detail. Dura Supreme cabinetry coordinates perfectly within this design genre with sleek contemporary door styles and equally sleek interiors.
This kitchen features Moda cabinet doors with vertical grain, which gives this kitchen its sleek minimalistic design. Lofted design often starts with a neutral color then uses a mix of raw materials, in this kitchen we’ve mixed in brushed metal throughout using Aluminum Framed doors, stainless steel hardware, stainless steel appliances, and glazed tiles for the backsplash.
Request a FREE Brochure:
http://www.durasupreme.com/request-brochure
Find a dealer near you today:
http://www.durasupreme.com/dealer-locator

Источник вдохновения для домашнего уюта: кухня в стиле рустика с фасадами с утопленной филенкой, фасадами цвета дерева среднего тона, деревянной столешницей, серым фартуком, фартуком из каменной плиты и техникой из нержавеющей стали

Dramatic contemporary kitchen in a cool grey with slightly off white grey walls. The stainless steel in this kitchen brings out the balance of warm and cool.
Joe Currie, Designer
John Olson, Photographer

Carolyn Watson
Пример оригинального дизайна: угловая кухня среднего размера в современном стиле с фасадами с утопленной филенкой, синими фасадами, обеденным столом, врезной мойкой, серым фартуком, фартуком из стеклянной плитки, техникой из нержавеющей стали, мраморным полом, островом, белым полом, столешницей из кварцевого агломерата и бирюзовой столешницей
Пример оригинального дизайна: угловая кухня среднего размера в современном стиле с фасадами с утопленной филенкой, синими фасадами, обеденным столом, врезной мойкой, серым фартуком, фартуком из стеклянной плитки, техникой из нержавеющей стали, мраморным полом, островом, белым полом, столешницей из кварцевого агломерата и бирюзовой столешницей
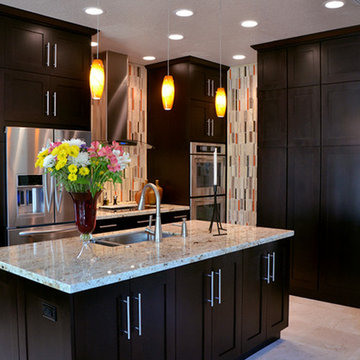
This sleek kitchen was designed using custom depth cabinets by Showplace Wood Products in Maple Espresso, colonial cream granite, marble floors and orange accented mosaic tile walls.
Julie Lehite
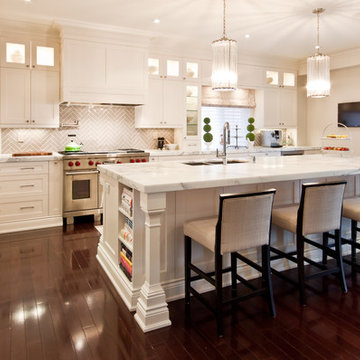
Стильный дизайн: кухня в стиле неоклассика (современная классика) с фасадами с утопленной филенкой, техникой под мебельный фасад, мраморной столешницей, белыми фасадами и серым фартуком - последний тренд

Источник вдохновения для домашнего уюта: параллельная кухня-гостиная в стиле неоклассика (современная классика) с врезной мойкой, фасадами в стиле шейкер, серыми фасадами, столешницей из кварцевого агломерата, разноцветным фартуком, фартуком из мрамора, паркетным полом среднего тона, островом, коричневым полом и белой столешницей
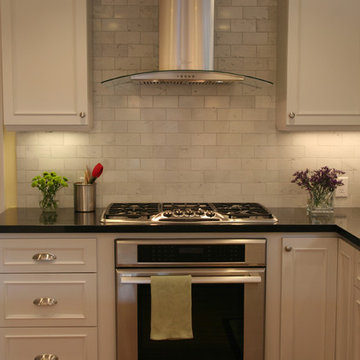
A contemporary kitchen remodel located in Campbell, California. This was a design-build project to create an open concept, modern, contemporary, bright, but an inviting / warm family kitchen. The kitchen features white custom built cabinets, with black quartz countertops, and Thermador stainless steal appliances.

This 1920 Craftsman home was remodeled in the early 80’s where a large family room was added off the back of the home. This remodel utilized the existing back porch as part of the kitchen. The 1980’s remodel created two issues that were addressed in the current kitchen remodel:
1. The new family room (with 15’ ceilings) added a very contemporary feel to the home. As one walked from the dining room (complete with the original stained glass and built-ins with leaded glass fronts) through the kitchen, into the family room, one felt as if they were walking into an entirely different home.
2. The ceiling height change in the enlarged kitchen created an eyesore.
The designer addressed these 2 issues by creating a galley kitchen utilizing a mid-tone glazed finish on alder over an updated version of a shaker door. This door had wider styles and rails and a deep bevel framing the inset panel, thus incorporating the traditional look of the shaker door in a more contemporary setting. By having the crown molding stained with an espresso finish, the eye is drawn across the room rather than up, minimizing the different ceiling heights. The back of the bar (viewed from the dining room) further incorporates the same espresso finish as an accent to create a paneled effect (Photo #1). The designer specified an oiled natural maple butcher block as the counter for the eating bar. The lighting over the bar, from Rejuvenation Lighting, is a traditional shaker style, but finished in antique copper creating a new twist on an old theme.
To complete the traditional feel, the designer specified a porcelain farm sink with a traditional style bridge faucet with porcelain lever handles. For additional storage, a custom tall cabinet in a denim-blue washed finish was designed to store dishes and pantry items (Photo #2).
Since the homeowners are avid cooks, the counters along the wall at the cook top were made 30” deep. The counter on the right of the cook top is maple butcher block; the remainder of the countertops are Silver and Gold Granite. Recycling is very important to the homeowner, so the designer incorporated an insulated copper door in the backsplash to the right of the ovens, which allows the homeowner to put all recycling in a covered exterior location (Photo #3). The 4 X 8” slate subway tile is a modern play on a traditional theme found in Craftsman homes (Photo #4).
The new kitchen fits perfectly as a traditional transition when viewed from the dining, and as a contemporary transition when viewed from the family room.

Источник вдохновения для домашнего уюта: параллельная кухня в классическом стиле с обеденным столом, врезной мойкой, синими фасадами, гранитной столешницей, серым фартуком, белой техникой, полом из винила и коричневым полом

White Kitchen in East Cobb Modern Home.
Brass hardware.
Interior design credit: Design & Curations
Photo by Elizabeth Lauren Granger Photography
Пример оригинального дизайна: прямая кухня-гостиная среднего размера в стиле неоклассика (современная классика) с с полувстраиваемой мойкой (с передним бортиком), плоскими фасадами, белыми фасадами, столешницей из кварцевого агломерата, разноцветным фартуком, фартуком из керамической плитки, белой техникой, мраморным полом, островом, белым полом и белой столешницей
Пример оригинального дизайна: прямая кухня-гостиная среднего размера в стиле неоклассика (современная классика) с с полувстраиваемой мойкой (с передним бортиком), плоскими фасадами, белыми фасадами, столешницей из кварцевого агломерата, разноцветным фартуком, фартуком из керамической плитки, белой техникой, мраморным полом, островом, белым полом и белой столешницей
Кухня с серым фартуком и разноцветным фартуком – фото дизайна интерьера
6