Кухня с серым фартуком и полом из бамбука – фото дизайна интерьера
Сортировать:
Бюджет
Сортировать:Популярное за сегодня
101 - 120 из 717 фото
1 из 3
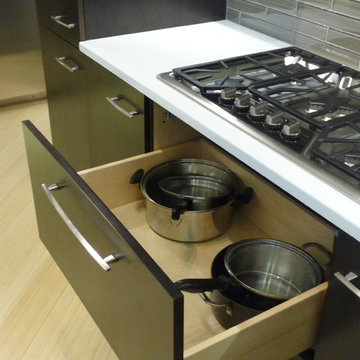
На фото: угловая кухня среднего размера в современном стиле с обеденным столом, врезной мойкой, плоскими фасадами, темными деревянными фасадами, столешницей из кварцевого агломерата, серым фартуком, фартуком из стеклянной плитки, полом из бамбука, островом, техникой из нержавеющей стали и бежевым полом
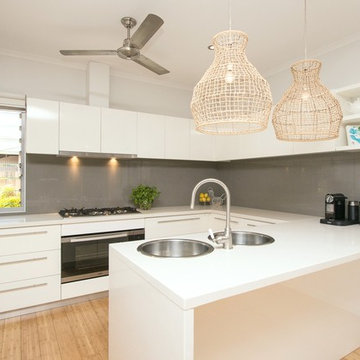
Taryn Yeates Photography
На фото: п-образная кухня среднего размера в морском стиле с обеденным столом, двойной мойкой, плоскими фасадами, белыми фасадами, столешницей из кварцевого агломерата, серым фартуком, фартуком из керамогранитной плитки, техникой из нержавеющей стали и полом из бамбука
На фото: п-образная кухня среднего размера в морском стиле с обеденным столом, двойной мойкой, плоскими фасадами, белыми фасадами, столешницей из кварцевого агломерата, серым фартуком, фартуком из керамогранитной плитки, техникой из нержавеющей стали и полом из бамбука
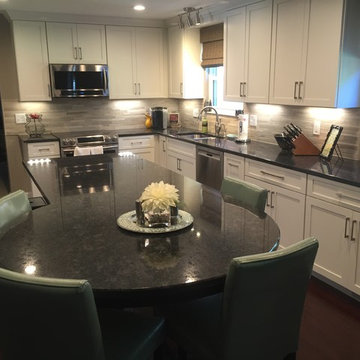
Kitchen remodeling project where we installed new custom cabinets. The cabinets were done in a Bridgewood shaker style door in Maple and the stain used was White. To complete the transformation we installed a new granite countertop in steel grey, a new backsplash in Grey Stone, a new Bamboo floor and large crown molding.
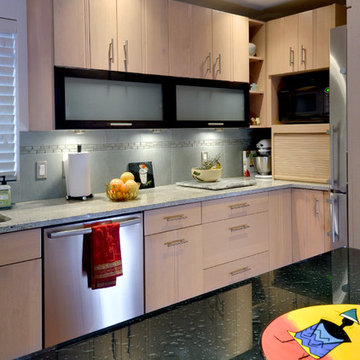
© Glen Davis/Legendary Portraits of Manette
Идея дизайна: параллельная кухня среднего размера в современном стиле с обеденным столом, врезной мойкой, плоскими фасадами, светлыми деревянными фасадами, столешницей из акрилового камня, серым фартуком, фартуком из керамической плитки, техникой из нержавеющей стали и полом из бамбука
Идея дизайна: параллельная кухня среднего размера в современном стиле с обеденным столом, врезной мойкой, плоскими фасадами, светлыми деревянными фасадами, столешницей из акрилового камня, серым фартуком, фартуком из керамической плитки, техникой из нержавеющей стали и полом из бамбука
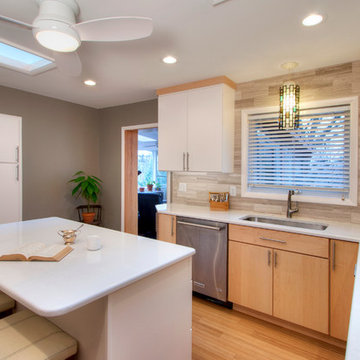
The white-on-white kitchen island has an over-hang to serve as bar-height dining space. The pendant light above the sink is vintage to the 1953 mid-century modern home. Velux skylights and a white ceiling fan make the kitchen inviting and temperate all year round.
Photo by Toby Weiss
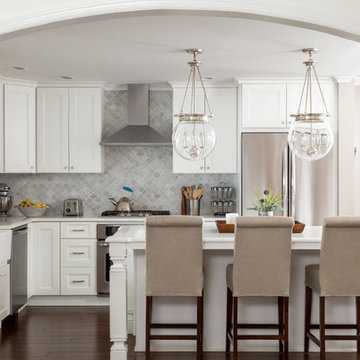
Kitchen
Источник вдохновения для домашнего уюта: большая угловая кухня-гостиная в современном стиле с с полувстраиваемой мойкой (с передним бортиком), фасадами с утопленной филенкой, белыми фасадами, гранитной столешницей, серым фартуком, фартуком из мрамора, техникой из нержавеющей стали, полом из бамбука, островом, коричневым полом и белой столешницей
Источник вдохновения для домашнего уюта: большая угловая кухня-гостиная в современном стиле с с полувстраиваемой мойкой (с передним бортиком), фасадами с утопленной филенкой, белыми фасадами, гранитной столешницей, серым фартуком, фартуком из мрамора, техникой из нержавеющей стали, полом из бамбука, островом, коричневым полом и белой столешницей
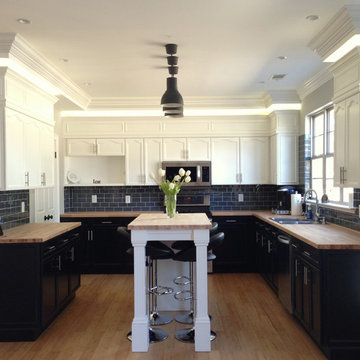
Свежая идея для дизайна: кухня среднего размера в современном стиле с белыми фасадами, деревянной столешницей, серым фартуком, фартуком из плитки кабанчик, техникой из нержавеющей стали, полом из бамбука и островом - отличное фото интерьера
Built and designed by Shelton Design Build
Источник вдохновения для домашнего уюта: большая параллельная кухня-гостиная в стиле кантри с с полувстраиваемой мойкой (с передним бортиком), фасадами в стиле шейкер, синими фасадами, столешницей из кварцита, серым фартуком, фартуком из керамической плитки, техникой из нержавеющей стали, полом из бамбука, островом и коричневым полом
Источник вдохновения для домашнего уюта: большая параллельная кухня-гостиная в стиле кантри с с полувстраиваемой мойкой (с передним бортиком), фасадами в стиле шейкер, синими фасадами, столешницей из кварцита, серым фартуком, фартуком из керамической плитки, техникой из нержавеющей стали, полом из бамбука, островом и коричневым полом
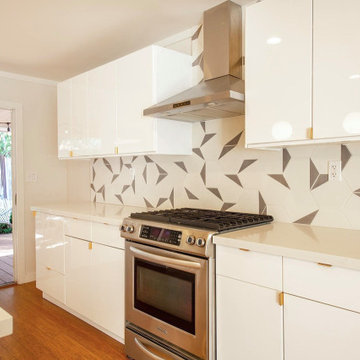
Sleek cabinets with a modern backsplash
Идея дизайна: маленькая п-образная кухня в стиле ретро с обеденным столом, накладной мойкой, плоскими фасадами, белыми фасадами, столешницей из кварцевого агломерата, серым фартуком, фартуком из керамической плитки, техникой из нержавеющей стали, полом из бамбука, островом, коричневым полом и белой столешницей для на участке и в саду
Идея дизайна: маленькая п-образная кухня в стиле ретро с обеденным столом, накладной мойкой, плоскими фасадами, белыми фасадами, столешницей из кварцевого агломерата, серым фартуком, фартуком из керамической плитки, техникой из нержавеющей стали, полом из бамбука, островом, коричневым полом и белой столешницей для на участке и в саду
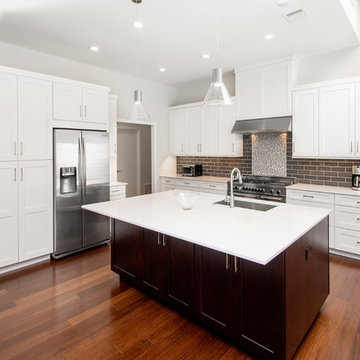
Our clients wanted to open up the wall between their kitchen and living areas to improve flow and continuity and they wanted to add a large island. They felt that although there were windows in both the kitchen and living area, it was still somewhat dark, so they wanted to brighten it up. There was a built-in wet bar in the corner of the family room that really wasn’t used much and they felt it was just wasted space. Their overall taste was clean, simple lines, white cabinets but still with a touch of style. They definitely wanted to lose all the gray cabinets and busy hardware.
We demoed all kitchen cabinets, countertops and light fixtures in the kitchen and wet bar area. All flooring in the kitchen and throughout main common areas was also removed. Waypoint Shaker Door style cabinets were installed with Leyton satin nickel hardware. The cabinets along the wall were painted linen and java on the island for a cool contrast. Beautiful Vicostone Misterio countertops were installed. Shadow glass subway tile was installed as the backsplash with a Susan Joblon Silver White and Grey Metallic Glass accent tile behind the cooktop. A large single basin undermount stainless steel sink was installed in the island with a Genta Spot kitchen faucet. The single light over the kitchen table was Seagull Lighting “Nance” and the two hanging over the island are Kuzco Lighting Vanier LED Pendants.
We removed the wet bar in the family room and added two large windows, creating a wall of windows to the backyard. This definitely helped bring more light in and open up the view to the pool. In addition to tearing out the wet bar and removing the wall between the kitchen, the fireplace was upgraded with an asymmetrical mantel finished in a modern Irving Park Gray 12x24” tile. To finish it all off and tie all the common areas together and really make it flow, the clients chose a 5” wide Java bamboo flooring. Our clients love their new spaces and the improved flow, efficiency and functionality of the kitchen and adjacent living spaces.
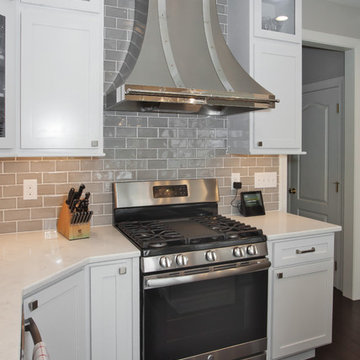
This handsome stainless steel Vent-a-Hood was part of the homeowners’ wish list.
Стильный дизайн: угловая кухня-гостиная среднего размера в современном стиле с фасадами в стиле шейкер, белыми фасадами, столешницей из кварцевого агломерата, серым фартуком, фартуком из керамической плитки, техникой из нержавеющей стали, полом из бамбука, островом, коричневым полом, с полувстраиваемой мойкой (с передним бортиком) и белой столешницей - последний тренд
Стильный дизайн: угловая кухня-гостиная среднего размера в современном стиле с фасадами в стиле шейкер, белыми фасадами, столешницей из кварцевого агломерата, серым фартуком, фартуком из керамической плитки, техникой из нержавеющей стали, полом из бамбука, островом, коричневым полом, с полувстраиваемой мойкой (с передним бортиком) и белой столешницей - последний тренд
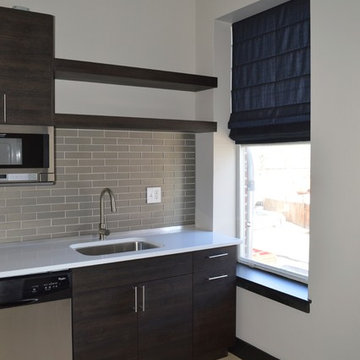
Источник вдохновения для домашнего уюта: маленькая прямая кухня в стиле модернизм с обеденным столом, одинарной мойкой, плоскими фасадами, фасадами цвета дерева среднего тона, столешницей из кварцевого агломерата, серым фартуком, фартуком из стеклянной плитки, техникой из нержавеющей стали и полом из бамбука для на участке и в саду
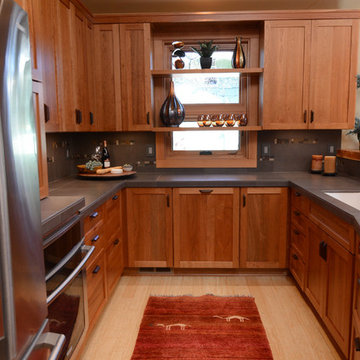
Photo by Vern Uyetake
Идея дизайна: п-образная кухня в стиле кантри с врезной мойкой, фасадами в стиле шейкер, фасадами цвета дерева среднего тона, столешницей из плитки, серым фартуком, фартуком из керамогранитной плитки, техникой из нержавеющей стали и полом из бамбука
Идея дизайна: п-образная кухня в стиле кантри с врезной мойкой, фасадами в стиле шейкер, фасадами цвета дерева среднего тона, столешницей из плитки, серым фартуком, фартуком из керамогранитной плитки, техникой из нержавеющей стали и полом из бамбука
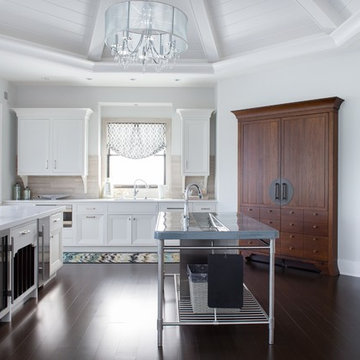
Crystal Cabinetworks and SieMatic cabinetry mix in this entertaining kitchen. The clean painted cabinetry jump of the dark bamboo floors. Custom mantle shelf and tile hood set off the range alcove.
Photo: Matt Kocourek Photography
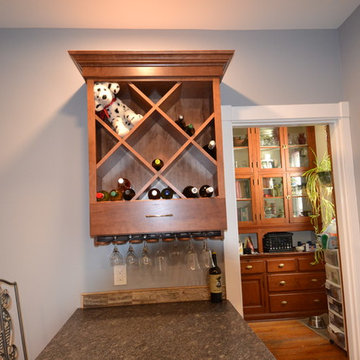
COMPLETE KITCHEN RENOVATION
Идея дизайна: параллельная кухня среднего размера в классическом стиле с обеденным столом, врезной мойкой, фасадами в стиле шейкер, светлыми деревянными фасадами, гранитной столешницей, серым фартуком, фартуком из травертина, техникой из нержавеющей стали, полом из бамбука, коричневым полом и коричневой столешницей без острова
Идея дизайна: параллельная кухня среднего размера в классическом стиле с обеденным столом, врезной мойкой, фасадами в стиле шейкер, светлыми деревянными фасадами, гранитной столешницей, серым фартуком, фартуком из травертина, техникой из нержавеющей стали, полом из бамбука, коричневым полом и коричневой столешницей без острова
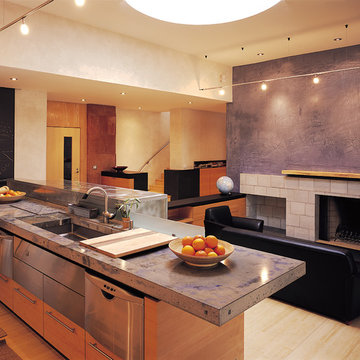
Fu-Tung Cheng, CHENG Design
• Kitchen Island overlooking Living Room and Fireplace, Mammoth Lakes home
The entry way is the focal point of this mountain home, with a pared concrete wall leading you into a "decompression" chamber as foyer - a place to shed your coat and come in from the cold in the filtered light of the stacked-glass skylight. The earthy, contemporary look and feel of the exterior is further played upon once inside the residence, as the open-plan spaces reflect solid, substantial lines. Concrete, flagstone, stainless steel and zinc are warmed with the coupling of maple cabinetry and muted color palette throughout the living spaces.
Photography: Matthew Millman
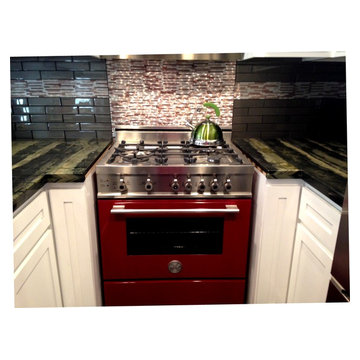
I designed my kitchen around a Bertazzoni stove and Bamboo Verde Granite countertops. The backsplash is gray glass subway tiles and also stainless steel above the stove and stainless steel was also used to border the whole kitchenphoto credit Interior Design by Lora
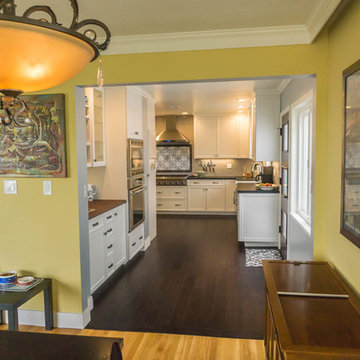
View to kitchen from dining room
Свежая идея для дизайна: большая отдельная, п-образная кухня в стиле неоклассика (современная классика) с с полувстраиваемой мойкой (с передним бортиком), фасадами с утопленной филенкой, белыми фасадами, гранитной столешницей, серым фартуком, фартуком из керамической плитки, техникой из нержавеющей стали и полом из бамбука без острова - отличное фото интерьера
Свежая идея для дизайна: большая отдельная, п-образная кухня в стиле неоклассика (современная классика) с с полувстраиваемой мойкой (с передним бортиком), фасадами с утопленной филенкой, белыми фасадами, гранитной столешницей, серым фартуком, фартуком из керамической плитки, техникой из нержавеющей стали и полом из бамбука без острова - отличное фото интерьера
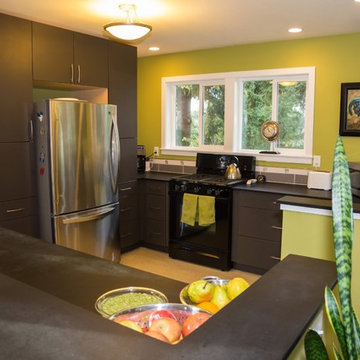
Duppenthaler Design
На фото: отдельная, п-образная кухня среднего размера в стиле модернизм с двойной мойкой, плоскими фасадами, серыми фасадами, столешницей из акрилового камня, серым фартуком, фартуком из керамогранитной плитки, техникой из нержавеющей стали, полом из бамбука и полуостровом
На фото: отдельная, п-образная кухня среднего размера в стиле модернизм с двойной мойкой, плоскими фасадами, серыми фасадами, столешницей из акрилового камня, серым фартуком, фартуком из керамогранитной плитки, техникой из нержавеющей стали, полом из бамбука и полуостровом
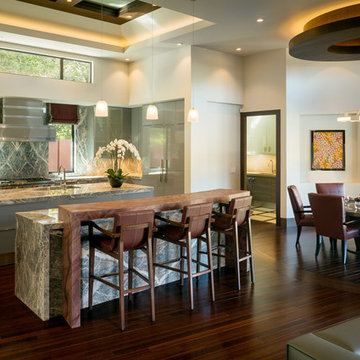
Scott Hargis Photography
Open concept kitchen, nook, and family room. Substantial waterfall edge details at the island. Custom leather seating in a rich burgundy.
Кухня с серым фартуком и полом из бамбука – фото дизайна интерьера
6