Кухня с серым фартуком и полом из бамбука – фото дизайна интерьера
Сортировать:
Бюджет
Сортировать:Популярное за сегодня
41 - 60 из 717 фото
1 из 3
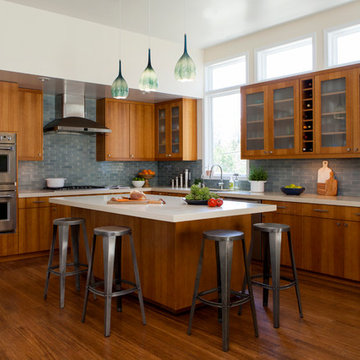
Ramona d'Viola - ilumus photography
На фото: большая угловая кухня-гостиная в стиле неоклассика (современная классика) с врезной мойкой, плоскими фасадами, фасадами цвета дерева среднего тона, столешницей из кварцевого агломерата, серым фартуком, фартуком из керамической плитки, техникой из нержавеющей стали, полом из бамбука и островом с
На фото: большая угловая кухня-гостиная в стиле неоклассика (современная классика) с врезной мойкой, плоскими фасадами, фасадами цвета дерева среднего тона, столешницей из кварцевого агломерата, серым фартуком, фартуком из керамической плитки, техникой из нержавеющей стали, полом из бамбука и островом с
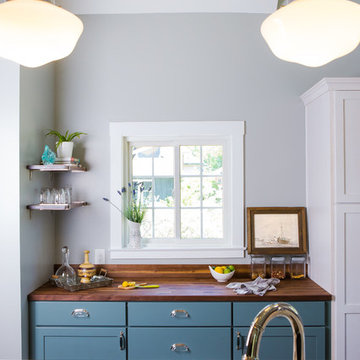
Built and designed by Shelton Design Build
Photo by: MissLPhotography
Свежая идея для дизайна: большая параллельная кухня-гостиная в стиле кантри с с полувстраиваемой мойкой (с передним бортиком), фасадами в стиле шейкер, синими фасадами, столешницей из кварцита, серым фартуком, фартуком из керамической плитки, техникой из нержавеющей стали, полом из бамбука, островом и коричневым полом - отличное фото интерьера
Свежая идея для дизайна: большая параллельная кухня-гостиная в стиле кантри с с полувстраиваемой мойкой (с передним бортиком), фасадами в стиле шейкер, синими фасадами, столешницей из кварцита, серым фартуком, фартуком из керамической плитки, техникой из нержавеющей стали, полом из бамбука, островом и коричневым полом - отличное фото интерьера
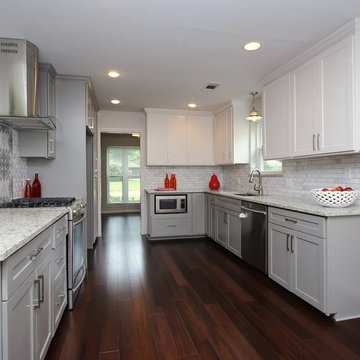
На фото: п-образная кухня-гостиная среднего размера в стиле кантри с врезной мойкой, фасадами в стиле шейкер, серыми фасадами, гранитной столешницей, серым фартуком, фартуком из каменной плитки, техникой из нержавеющей стали, полом из бамбука и полуостровом с
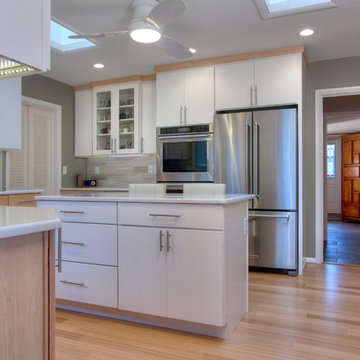
The flat-front maple cabinets are Premier style by Wellborn. The addition of 2 skylights and under-cabinet LED ropes bring a cheery infusion of light, even on cloudy days. The bamboo kitchen flooring abuts to Serenissma prcelain tile in SIlver Frost in the hallway and front entry. The wood front entry door is original to the 1953 mid-century modern ranch home in University City, MO.
Photo by Toby Weiss
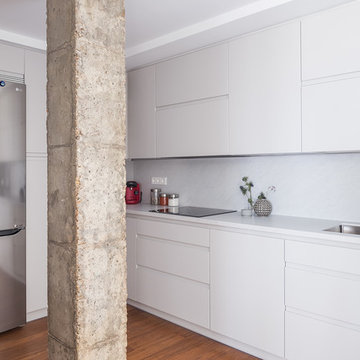
Los muebles de cocina se diseñan a medida para este espacio, ajustándose a las necesidades reales del cliente. Se elige en color gris claro para aportar luminosidad, en contraposición con el suelo oscuro de bambú.
Proyecto: Hulahome
Fotografía: Javier Bravo

Fu-Tung Cheng, CHENG Design
• Eat-in Kitchen featuring Concrete Countertops and Okeanito Hood, San Francisco High-Rise Home
Dynamic, updated materials and a new plan transformed a lifeless San Francisco condo into an urban treasure, reminiscent of the client’s beloved weekend retreat also designed by Cheng Design. The simplified layout provides a showcase for the client’s art collection while tiled walls, concrete surfaces, and bamboo cabinets and paneling create personality and warmth. The kitchen features a rouge concrete countertop, a concrete and bamboo elliptical prep island, and a built-in eating area that showcases the gorgeous downtown view.
Photography: Matthew Millman

Aaron Lietz Photography
Источник вдохновения для домашнего уюта: угловая кухня-гостиная в восточном стиле с одинарной мойкой, плоскими фасадами, темными деревянными фасадами, столешницей из бетона, серым фартуком, техникой из нержавеющей стали, полом из бамбука и островом
Источник вдохновения для домашнего уюта: угловая кухня-гостиная в восточном стиле с одинарной мойкой, плоскими фасадами, темными деревянными фасадами, столешницей из бетона, серым фартуком, техникой из нержавеющей стали, полом из бамбука и островом
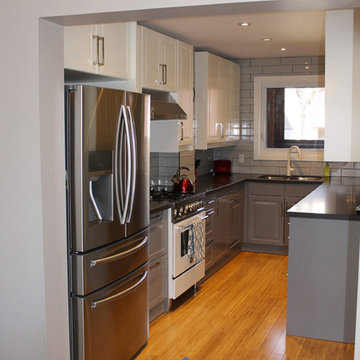
Свежая идея для дизайна: п-образная кухня-гостиная в стиле фьюжн с двойной мойкой, фасадами с выступающей филенкой, белыми фасадами, столешницей из кварцевого агломерата, серым фартуком, фартуком из плитки кабанчик, техникой из нержавеющей стали и полом из бамбука - отличное фото интерьера
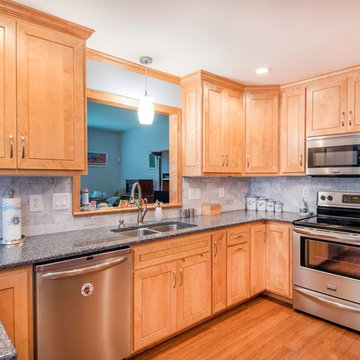
Пример оригинального дизайна: отдельная, п-образная кухня среднего размера в стиле неоклассика (современная классика) с двойной мойкой, фасадами в стиле шейкер, светлыми деревянными фасадами, гранитной столешницей, серым фартуком, фартуком из мрамора, техникой из нержавеющей стали, полом из бамбука, полуостровом, коричневым полом и серой столешницей
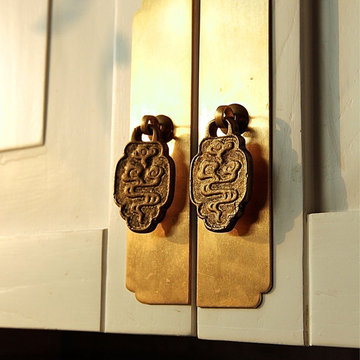
Created kitchen cabinet pulls by repurposing traditional Chinese furniture hardware
Designed by Blake Civiello
Пример оригинального дизайна: п-образная кухня среднего размера в восточном стиле с обеденным столом, накладной мойкой, фасадами с утопленной филенкой, белыми фасадами, столешницей из известняка, серым фартуком, фартуком из каменной плитки, техникой из нержавеющей стали, полом из бамбука и островом
Пример оригинального дизайна: п-образная кухня среднего размера в восточном стиле с обеденным столом, накладной мойкой, фасадами с утопленной филенкой, белыми фасадами, столешницей из известняка, серым фартуком, фартуком из каменной плитки, техникой из нержавеющей стали, полом из бамбука и островом
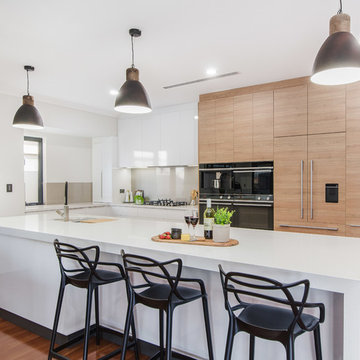
House Guru Photography
Стильный дизайн: большая параллельная кухня в современном стиле с врезной мойкой, фасадами цвета дерева среднего тона, столешницей из кварцевого агломерата, серым фартуком, полом из бамбука, островом, белой столешницей, плоскими фасадами, техникой под мебельный фасад и коричневым полом - последний тренд
Стильный дизайн: большая параллельная кухня в современном стиле с врезной мойкой, фасадами цвета дерева среднего тона, столешницей из кварцевого агломерата, серым фартуком, полом из бамбука, островом, белой столешницей, плоскими фасадами, техникой под мебельный фасад и коричневым полом - последний тренд
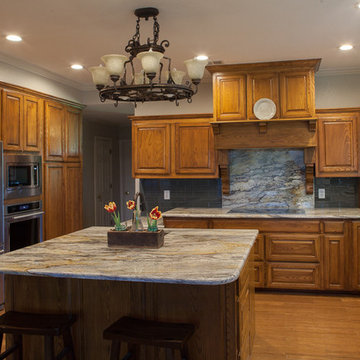
Light oak cabinets stained darker transformed the existing kitchen. Granite with lots of movement is the focal point of this kitchen. The lighted potrack, new custom venthood, and stainless appliances will bring the homeowner many years of enjoyment.
Photo credits: Melinda Ortley
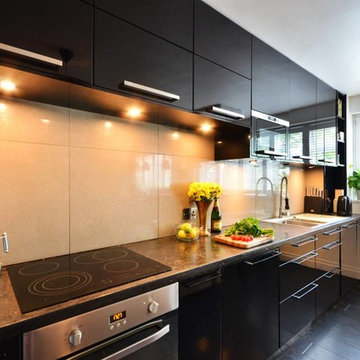
Foxtons Battersea
Источник вдохновения для домашнего уюта: маленькая параллельная кухня-гостиная в стиле модернизм с накладной мойкой, плоскими фасадами, черными фасадами, столешницей из бетона, серым фартуком, фартуком из керамогранитной плитки, техникой под мебельный фасад и полом из бамбука для на участке и в саду
Источник вдохновения для домашнего уюта: маленькая параллельная кухня-гостиная в стиле модернизм с накладной мойкой, плоскими фасадами, черными фасадами, столешницей из бетона, серым фартуком, фартуком из керамогранитной плитки, техникой под мебельный фасад и полом из бамбука для на участке и в саду
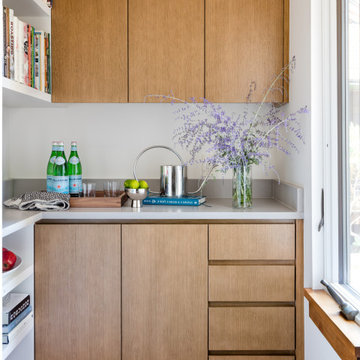
На фото: кухня среднего размера в стиле модернизм с плоскими фасадами, коричневыми фасадами, столешницей из кварцевого агломерата, серым фартуком, фартуком из кварцевого агломерата, техникой из нержавеющей стали, белой столешницей, полом из бамбука и коричневым полом без острова
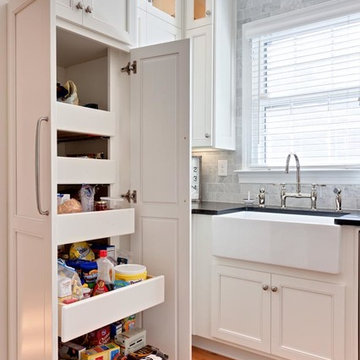
Свежая идея для дизайна: п-образная кухня-гостиная среднего размера в классическом стиле с врезной мойкой, фасадами с утопленной филенкой, белыми фасадами, столешницей из кварцита, серым фартуком, фартуком из каменной плитки, техникой из нержавеющей стали, полом из бамбука и полуостровом - отличное фото интерьера
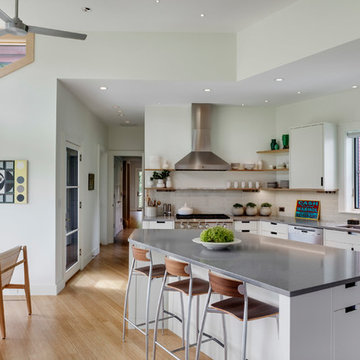
Источник вдохновения для домашнего уюта: угловая кухня в современном стиле с обеденным столом, врезной мойкой, плоскими фасадами, белыми фасадами, серым фартуком, техникой из нержавеющей стали, полом из бамбука, островом, коричневым полом и серой столешницей
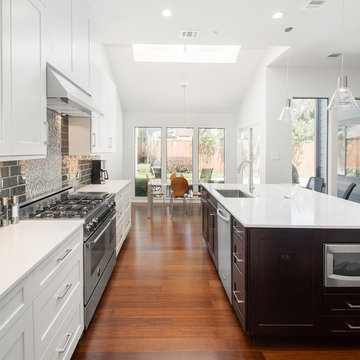
Our clients wanted to open up the wall between their kitchen and living areas to improve flow and continuity and they wanted to add a large island. They felt that although there were windows in both the kitchen and living area, it was still somewhat dark, so they wanted to brighten it up. There was a built-in wet bar in the corner of the family room that really wasn’t used much and they felt it was just wasted space. Their overall taste was clean, simple lines, white cabinets but still with a touch of style. They definitely wanted to lose all the gray cabinets and busy hardware.
We demoed all kitchen cabinets, countertops and light fixtures in the kitchen and wet bar area. All flooring in the kitchen and throughout main common areas was also removed. Waypoint Shaker Door style cabinets were installed with Leyton satin nickel hardware. The cabinets along the wall were painted linen and java on the island for a cool contrast. Beautiful Vicostone Misterio countertops were installed. Shadow glass subway tile was installed as the backsplash with a Susan Joblon Silver White and Grey Metallic Glass accent tile behind the cooktop. A large single basin undermount stainless steel sink was installed in the island with a Genta Spot kitchen faucet. The single light over the kitchen table was Seagull Lighting “Nance” and the two hanging over the island are Kuzco Lighting Vanier LED Pendants.
We removed the wet bar in the family room and added two large windows, creating a wall of windows to the backyard. This definitely helped bring more light in and open up the view to the pool. In addition to tearing out the wet bar and removing the wall between the kitchen, the fireplace was upgraded with an asymmetrical mantel finished in a modern Irving Park Gray 12x24” tile. To finish it all off and tie all the common areas together and really make it flow, the clients chose a 5” wide Java bamboo flooring. Our clients love their new spaces and the improved flow, efficiency and functionality of the kitchen and adjacent living spaces.
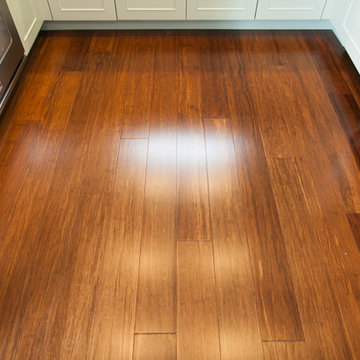
Dave's Remodeling Inc / Media Carrot Photography
Стильный дизайн: маленькая п-образная кухня в стиле ретро с обеденным столом, врезной мойкой, фасадами с выступающей филенкой, зелеными фасадами, столешницей из кварцита, серым фартуком, фартуком из керамической плитки, техникой из нержавеющей стали и полом из бамбука без острова для на участке и в саду - последний тренд
Стильный дизайн: маленькая п-образная кухня в стиле ретро с обеденным столом, врезной мойкой, фасадами с выступающей филенкой, зелеными фасадами, столешницей из кварцита, серым фартуком, фартуком из керамической плитки, техникой из нержавеющей стали и полом из бамбука без острова для на участке и в саду - последний тренд
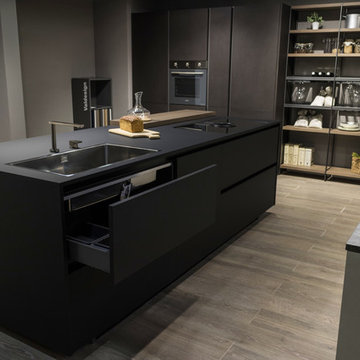
Ante e il top sono in Fenix NERO INGO
GOLE e ZOCCOLI laccato opaco nero
Lavello Barazza filo top con miscelatore rientrante in acciao inox spazzolato
Pannello e piano snack impiallacciato olmo biscotto
Piano cottura a induzione Nicola Tesla di Elica con cappa integrata al centro.
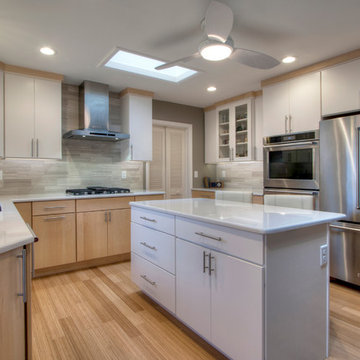
After living in their University City home for 8 years, this couple was ready for a kitchen remodel. They wanted to trade in the dining table and chairs for a kitchen island, new flooring, cabinets and appliances, and find a way to bring more light into the space.
Noting the clean, modern lines of their 1953 ranch home, the Mosby designer created a sleek, modern kitchen that better matches the home’s mid-century aesthetic. Flat-front maple cabinets in a satin white finish seemingly float over white quartz countertops and a warm bamboo floor. A limestone backsplash and stainless steel appliances add a subtle contrast.
The addition of 2 skylights and under-cabinet LED ropes bring a cheery infusion of light, even on cloudy days. And in homage to the home’s original design, the pendant light above the sink is 1953 vintage, brought up from the basement rec room and repurposed to bring a spot of whimsy to the new kitchen.
Photo by Toby Weiss
Кухня с серым фартуком и полом из бамбука – фото дизайна интерьера
3