Кухня с серым фартуком и коричневой столешницей – фото дизайна интерьера
Сортировать:
Бюджет
Сортировать:Популярное за сегодня
161 - 180 из 2 196 фото
1 из 3

Стильный дизайн: маленькая параллельная кухня-гостиная в современном стиле с накладной мойкой, серыми фасадами, серым фартуком, фартуком из керамогранитной плитки, черной техникой, полом из ламината, коричневым полом и коричневой столешницей для на участке и в саду - последний тренд
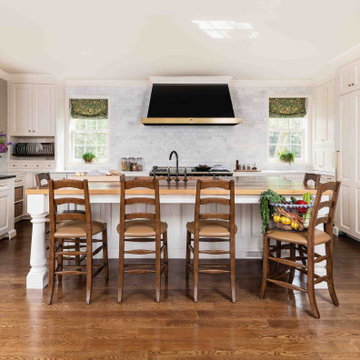
Пример оригинального дизайна: кухня в классическом стиле с врезной мойкой, фасадами с выступающей филенкой, белыми фасадами, деревянной столешницей, серым фартуком, техникой под мебельный фасад, паркетным полом среднего тона, островом, коричневым полом и коричневой столешницей
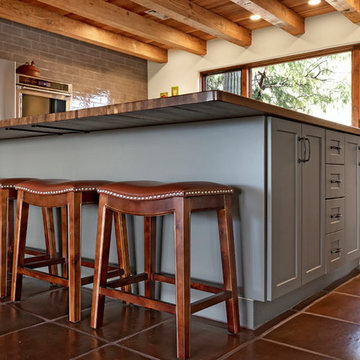
PC: Shane Baker Studios
Источник вдохновения для домашнего уюта: большая п-образная кухня в стиле фьюжн с обеденным столом, с полувстраиваемой мойкой (с передним бортиком), фасадами в стиле шейкер, серыми фасадами, деревянной столешницей, серым фартуком, фартуком из кирпича, техникой из нержавеющей стали, полом из терракотовой плитки, островом, коричневым полом и коричневой столешницей
Источник вдохновения для домашнего уюта: большая п-образная кухня в стиле фьюжн с обеденным столом, с полувстраиваемой мойкой (с передним бортиком), фасадами в стиле шейкер, серыми фасадами, деревянной столешницей, серым фартуком, фартуком из кирпича, техникой из нержавеющей стали, полом из терракотовой плитки, островом, коричневым полом и коричневой столешницей
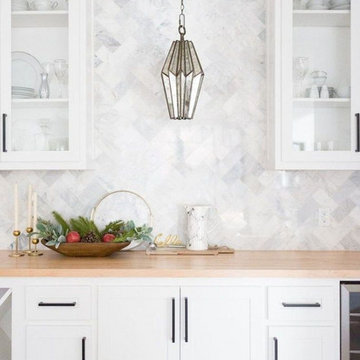
Идея дизайна: угловая кухня среднего размера в стиле неоклассика (современная классика) с обеденным столом, с полувстраиваемой мойкой (с передним бортиком), фасадами с утопленной филенкой, белыми фасадами, деревянной столешницей, серым фартуком, фартуком из каменной плитки, техникой из нержавеющей стали, темным паркетным полом, коричневым полом и коричневой столешницей

Источник вдохновения для домашнего уюта: п-образная кухня-гостиная среднего размера в современном стиле с плоскими фасадами, белыми фасадами, деревянной столешницей, серым фартуком, коричневым полом, коричневой столешницей, врезной мойкой, фартуком из керамической плитки, техникой из нержавеющей стали и светлым паркетным полом без острова
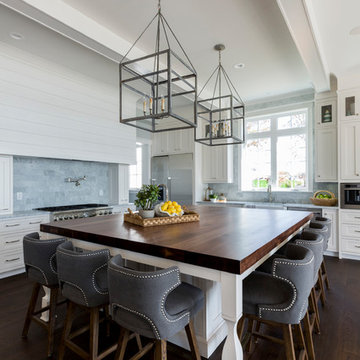
Jim Schmidt
Стильный дизайн: большая угловая кухня в морском стиле с врезной мойкой, фасадами в стиле шейкер, белыми фасадами, деревянной столешницей, серым фартуком, техникой из нержавеющей стали, паркетным полом среднего тона, островом, коричневым полом и коричневой столешницей - последний тренд
Стильный дизайн: большая угловая кухня в морском стиле с врезной мойкой, фасадами в стиле шейкер, белыми фасадами, деревянной столешницей, серым фартуком, техникой из нержавеющей стали, паркетным полом среднего тона, островом, коричневым полом и коричневой столешницей - последний тренд
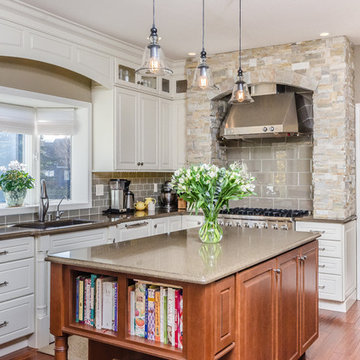
This "Living Larger" kitchen design by Sherre Baker of K&W Interiors, Alaska was selected as the Grand prize winner by Alaska's Best Kitchens Magazine for fall/winter 2012 and was also featured on the cover!
"A family with five children bought this home 2.5 years ago knowing that a kitchen renovation was in the near future. This outdated space with an unfriendly layout needed to be drastically changed to accommodate this large family's needs.
Having a list in hand of the requirements for their new space. The homeowners found designer Sherre Baker of K&W Interiors to work with them. As a well-trained design professional, baker helped with all the details, such as choosing new countertops and selecting new appliances. The homeowner really disliked the old white tiles counters. "They'll never come clean," she said. But, not only are the new quartz countertops easy to keep clean, they add significant counter space..." - Alaska's Best Kitchens
This award-winning kitchen design features Dura Supreme's Crestwood Cabinetry with the Arcadia Classic cabinet door style with the Antique White painted finish on Maple wood. The stone used to frame the oven and hood is from Private Label in Crownin, CO and is shown in "Crownin Stone" in Dessert Gold Settler. Zodiaq Quartz was chosen for the countertops and lighting selected from Restoration Hardware.
Request a FREE Dura Supreme Brochure Packet:
http://www.durasupreme.com/request-brochure
See K&W Interiors on Houzz at:
http://www.houzz.com/pro/knwinteriors/kw-interiors
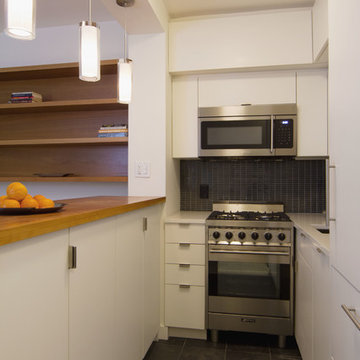
На фото: маленькая п-образная кухня-гостиная в скандинавском стиле с врезной мойкой, плоскими фасадами, белыми фасадами, деревянной столешницей, серым фартуком, фартуком из плитки мозаики, техникой из нержавеющей стали, полом из сланца, полуостровом, серым полом и коричневой столешницей для на участке и в саду
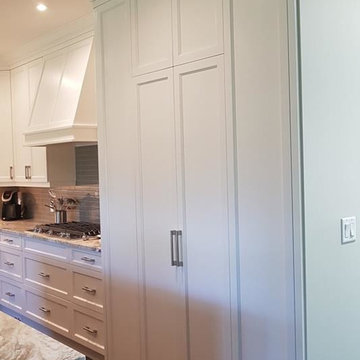
Cabinet Style: 2 1/4" Shaker with inside ogee profile
Cabinet Color: Benjamin Moore - Cloud White
Case Material: 3/4" Plywood
Hinges & Slides: Blume Soft Close
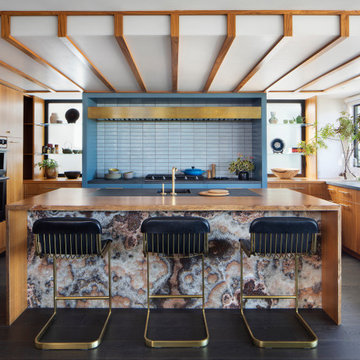
На фото: п-образная кухня в современном стиле с врезной мойкой, плоскими фасадами, фасадами цвета дерева среднего тона, серым фартуком, техникой из нержавеющей стали, темным паркетным полом, островом, коричневым полом, коричневой столешницей и балками на потолке с
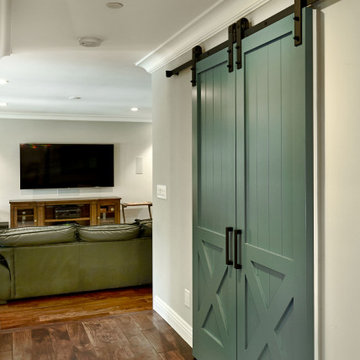
Идея дизайна: маленькая п-образная кухня в стиле неоклассика (современная классика) с белыми фасадами, темным паркетным полом, коричневым полом, кладовкой, фасадами с утопленной филенкой, деревянной столешницей, коричневой столешницей и серым фартуком для на участке и в саду
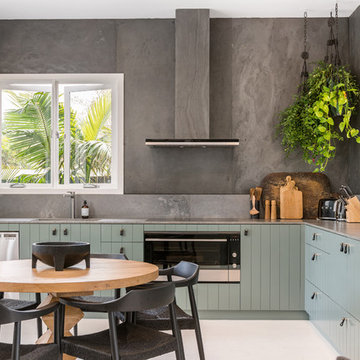
http://www.jessieandjones.com/
Источник вдохновения для домашнего уюта: угловая кухня среднего размера в морском стиле с обеденным столом, зелеными фасадами, серым фартуком, белым полом, коричневой столешницей, врезной мойкой и техникой из нержавеющей стали
Источник вдохновения для домашнего уюта: угловая кухня среднего размера в морском стиле с обеденным столом, зелеными фасадами, серым фартуком, белым полом, коричневой столешницей, врезной мойкой и техникой из нержавеющей стали
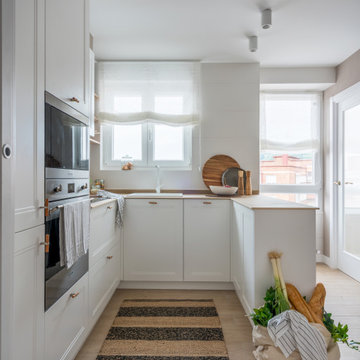
Источник вдохновения для домашнего уюта: маленькая п-образная кухня-гостиная в стиле неоклассика (современная классика) с с полувстраиваемой мойкой (с передним бортиком), фасадами с декоративным кантом, белыми фасадами, серым фартуком, фартуком из керамической плитки, техникой под мебельный фасад, полом из керамогранита, полуостровом, коричневым полом, коричневой столешницей и барной стойкой для на участке и в саду

Стильный дизайн: маленькая прямая кухня в стиле неоклассика (современная классика) с кладовкой, врезной мойкой, открытыми фасадами, фасадами цвета дерева среднего тона, деревянной столешницей, серым фартуком, фартуком из мрамора, черной техникой, паркетным полом среднего тона, коричневым полом и коричневой столешницей для на участке и в саду - последний тренд
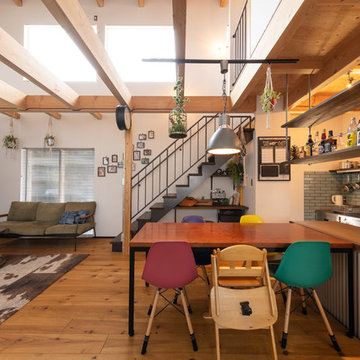
「テーマは未完成の完成。」住みながら完成していく。だから楽しいんだよ?
На фото: параллельная кухня-гостиная в стиле лофт с деревянной столешницей, серым фартуком, паркетным полом среднего тона, островом, коричневым полом и коричневой столешницей с
На фото: параллельная кухня-гостиная в стиле лофт с деревянной столешницей, серым фартуком, паркетным полом среднего тона, островом, коричневым полом и коричневой столешницей с
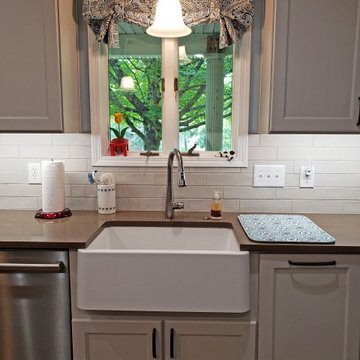
A two-tone cabinet design sets the tone for this transitional kitchen design. The kitchen included a complete reconfiguration of the layout to improve the kitchen's efficiency, storage, and style. Echelon cabinetry with a dark wood island contrasting the gray-painted perimeter cabinets is accented by Richelieu hardware in antique nickel. A Blanco Ikon white farmhouse sink pairs with a Delta Essa arctic stainless faucet. Silestone countertops and a Zumpano Antic Brite Delicate Gray backsplash tie the color scheme together. A layered lighting scheme including Task Lighting undercabinet lights provide ample light for every occasion. Custom storage accessories transform the cabinetry into ideal storage solutions for every item required in a busy kitchen.
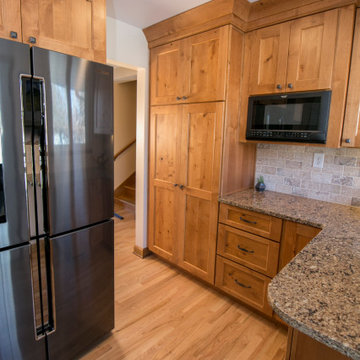
Rustic kitchen in Denver. Knotty Hickory with black appliances. Blanco Silgranit sink.
Стильный дизайн: параллельная кухня среднего размера в стиле рустика с обеденным столом, врезной мойкой, фасадами в стиле шейкер, фасадами цвета дерева среднего тона, столешницей из кварцевого агломерата, серым фартуком, фартуком из каменной плитки, черной техникой, паркетным полом среднего тона, коричневым полом и коричневой столешницей без острова - последний тренд
Стильный дизайн: параллельная кухня среднего размера в стиле рустика с обеденным столом, врезной мойкой, фасадами в стиле шейкер, фасадами цвета дерева среднего тона, столешницей из кварцевого агломерата, серым фартуком, фартуком из каменной плитки, черной техникой, паркетным полом среднего тона, коричневым полом и коричневой столешницей без острова - последний тренд
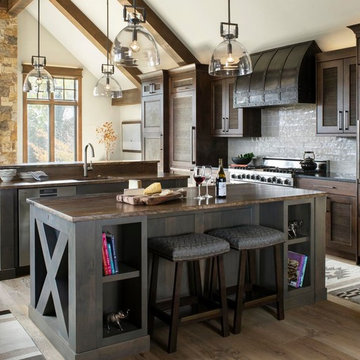
Источник вдохновения для домашнего уюта: параллельная кухня-гостиная в стиле рустика с врезной мойкой, фасадами в стиле шейкер, темными деревянными фасадами, серым фартуком, фартуком из плитки кабанчик, техникой из нержавеющей стали, паркетным полом среднего тона, двумя и более островами, коричневым полом и коричневой столешницей
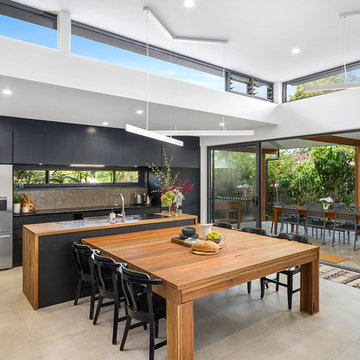
Element Photography
Kitchen and dining area
Идея дизайна: параллельная кухня в современном стиле с обеденным столом, плоскими фасадами, черными фасадами, деревянной столешницей, серым фартуком, техникой из нержавеющей стали, островом, бежевым полом и коричневой столешницей
Идея дизайна: параллельная кухня в современном стиле с обеденным столом, плоскими фасадами, черными фасадами, деревянной столешницей, серым фартуком, техникой из нержавеющей стали, островом, бежевым полом и коричневой столешницей

This 1910 West Highlands home was so compartmentalized that you couldn't help to notice you were constantly entering a new room every 8-10 feet. There was also a 500 SF addition put on the back of the home to accommodate a living room, 3/4 bath, laundry room and back foyer - 350 SF of that was for the living room. Needless to say, the house needed to be gutted and replanned.
Kitchen+Dining+Laundry-Like most of these early 1900's homes, the kitchen was not the heartbeat of the home like they are today. This kitchen was tucked away in the back and smaller than any other social rooms in the house. We knocked out the walls of the dining room to expand and created an open floor plan suitable for any type of gathering. As a nod to the history of the home, we used butcherblock for all the countertops and shelving which was accented by tones of brass, dusty blues and light-warm greys. This room had no storage before so creating ample storage and a variety of storage types was a critical ask for the client. One of my favorite details is the blue crown that draws from one end of the space to the other, accenting a ceiling that was otherwise forgotten.
Primary Bath-This did not exist prior to the remodel and the client wanted a more neutral space with strong visual details. We split the walls in half with a datum line that transitions from penny gap molding to the tile in the shower. To provide some more visual drama, we did a chevron tile arrangement on the floor, gridded the shower enclosure for some deep contrast an array of brass and quartz to elevate the finishes.
Powder Bath-This is always a fun place to let your vision get out of the box a bit. All the elements were familiar to the space but modernized and more playful. The floor has a wood look tile in a herringbone arrangement, a navy vanity, gold fixtures that are all servants to the star of the room - the blue and white deco wall tile behind the vanity.
Full Bath-This was a quirky little bathroom that you'd always keep the door closed when guests are over. Now we have brought the blue tones into the space and accented it with bronze fixtures and a playful southwestern floor tile.
Living Room & Office-This room was too big for its own good and now serves multiple purposes. We condensed the space to provide a living area for the whole family plus other guests and left enough room to explain the space with floor cushions. The office was a bonus to the project as it provided privacy to a room that otherwise had none before.
Кухня с серым фартуком и коричневой столешницей – фото дизайна интерьера
9