Кухня с серым фартуком и коричневой столешницей – фото дизайна интерьера
Сортировать:
Бюджет
Сортировать:Популярное за сегодня
121 - 140 из 2 196 фото
1 из 3

LandMark Photography
Источник вдохновения для домашнего уюта: угловая кухня в классическом стиле с кладовкой, открытыми фасадами, белыми фасадами, деревянной столешницей, серым фартуком, паркетным полом среднего тона и коричневой столешницей
Источник вдохновения для домашнего уюта: угловая кухня в классическом стиле с кладовкой, открытыми фасадами, белыми фасадами, деревянной столешницей, серым фартуком, паркетным полом среднего тона и коричневой столешницей
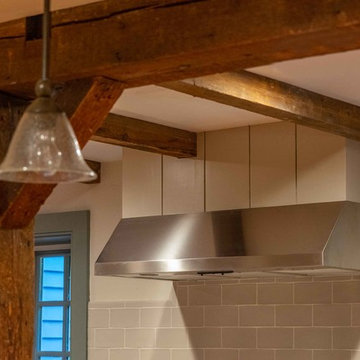
Eric Roth Photography
Идея дизайна: угловая кухня среднего размера в стиле кантри с обеденным столом, врезной мойкой, фасадами в стиле шейкер, гранитной столешницей, серым фартуком, фартуком из керамической плитки, техникой из нержавеющей стали, светлым паркетным полом, островом и коричневой столешницей
Идея дизайна: угловая кухня среднего размера в стиле кантри с обеденным столом, врезной мойкой, фасадами в стиле шейкер, гранитной столешницей, серым фартуком, фартуком из керамической плитки, техникой из нержавеющей стали, светлым паркетным полом, островом и коричневой столешницей

These clients retained MMI to assist with a full renovation of the 1st floor following the Harvey Flood. With 4 feet of water in their home, we worked tirelessly to put the home back in working order. While Harvey served our city lemons, we took the opportunity to make lemonade. The kitchen was expanded to accommodate seating at the island and a butler's pantry. A lovely free-standing tub replaced the former Jacuzzi drop-in and the shower was enlarged to take advantage of the expansive master bathroom. Finally, the fireplace was extended to the two-story ceiling to accommodate the TV over the mantel. While we were able to salvage much of the existing slate flooring, the overall color scheme was updated to reflect current trends and a desire for a fresh look and feel. As with our other Harvey projects, our proudest moments were seeing the family move back in to their beautifully renovated home.
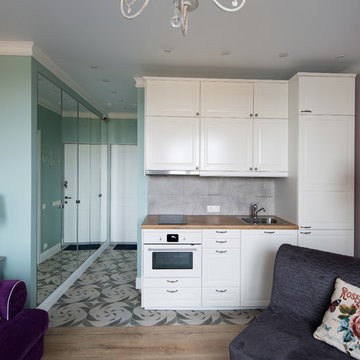
Альбина Алиева, Albina Alieva Interior Design
Кухня-гостиная в квартире-малютке 22 кв. м в ЖК "Новая Звезда"
На фото: прямая, светлая кухня в современном стиле с накладной мойкой, фасадами с выступающей филенкой, белыми фасадами, серым фартуком, белой техникой, коричневой столешницей, деревянной столешницей и красивой плиткой без острова с
На фото: прямая, светлая кухня в современном стиле с накладной мойкой, фасадами с выступающей филенкой, белыми фасадами, серым фартуком, белой техникой, коричневой столешницей, деревянной столешницей и красивой плиткой без острова с
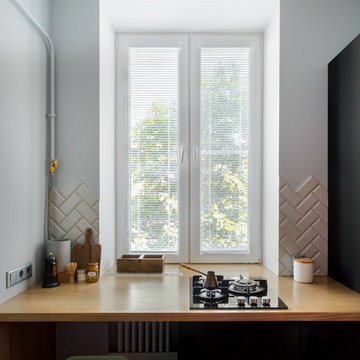
Небольшая, но интересная кухня черного цвета со столешницей из дерева
Идея дизайна: маленькая отдельная, параллельная кухня в скандинавском стиле с деревянной столешницей, серым фартуком, черной техникой, коричневой столешницей и фартуком из плитки кабанчик для на участке и в саду
Идея дизайна: маленькая отдельная, параллельная кухня в скандинавском стиле с деревянной столешницей, серым фартуком, черной техникой, коричневой столешницей и фартуком из плитки кабанчик для на участке и в саду

This 1910 West Highlands home was so compartmentalized that you couldn't help to notice you were constantly entering a new room every 8-10 feet. There was also a 500 SF addition put on the back of the home to accommodate a living room, 3/4 bath, laundry room and back foyer - 350 SF of that was for the living room. Needless to say, the house needed to be gutted and replanned.
Kitchen+Dining+Laundry-Like most of these early 1900's homes, the kitchen was not the heartbeat of the home like they are today. This kitchen was tucked away in the back and smaller than any other social rooms in the house. We knocked out the walls of the dining room to expand and created an open floor plan suitable for any type of gathering. As a nod to the history of the home, we used butcherblock for all the countertops and shelving which was accented by tones of brass, dusty blues and light-warm greys. This room had no storage before so creating ample storage and a variety of storage types was a critical ask for the client. One of my favorite details is the blue crown that draws from one end of the space to the other, accenting a ceiling that was otherwise forgotten.
Primary Bath-This did not exist prior to the remodel and the client wanted a more neutral space with strong visual details. We split the walls in half with a datum line that transitions from penny gap molding to the tile in the shower. To provide some more visual drama, we did a chevron tile arrangement on the floor, gridded the shower enclosure for some deep contrast an array of brass and quartz to elevate the finishes.
Powder Bath-This is always a fun place to let your vision get out of the box a bit. All the elements were familiar to the space but modernized and more playful. The floor has a wood look tile in a herringbone arrangement, a navy vanity, gold fixtures that are all servants to the star of the room - the blue and white deco wall tile behind the vanity.
Full Bath-This was a quirky little bathroom that you'd always keep the door closed when guests are over. Now we have brought the blue tones into the space and accented it with bronze fixtures and a playful southwestern floor tile.
Living Room & Office-This room was too big for its own good and now serves multiple purposes. We condensed the space to provide a living area for the whole family plus other guests and left enough room to explain the space with floor cushions. The office was a bonus to the project as it provided privacy to a room that otherwise had none before.
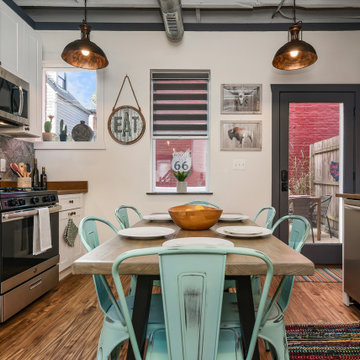
Идея дизайна: маленькая параллельная кухня в стиле лофт с обеденным столом, фасадами в стиле шейкер, белыми фасадами, серым фартуком, техникой из нержавеющей стали, темным паркетным полом, коричневым полом и коричневой столешницей без острова для на участке и в саду
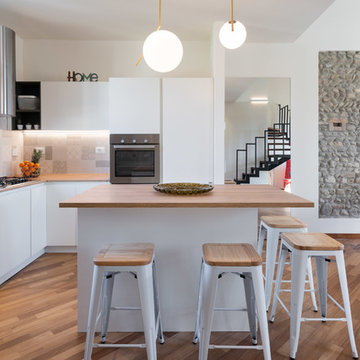
Darragh Heir - fotografia
Идея дизайна: угловая кухня в современном стиле с накладной мойкой, плоскими фасадами, белыми фасадами, деревянной столешницей, серым фартуком, техникой из нержавеющей стали, паркетным полом среднего тона, островом, коричневым полом и коричневой столешницей
Идея дизайна: угловая кухня в современном стиле с накладной мойкой, плоскими фасадами, белыми фасадами, деревянной столешницей, серым фартуком, техникой из нержавеющей стали, паркетным полом среднего тона, островом, коричневым полом и коричневой столешницей
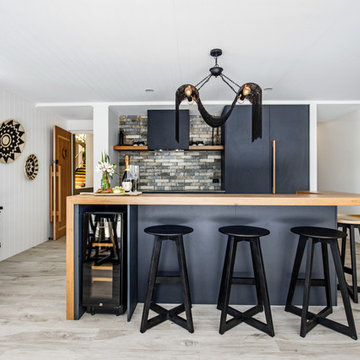
На фото: маленькая прямая кухня-гостиная в современном стиле с врезной мойкой, плоскими фасадами, серыми фасадами, фартуком из керамической плитки, полом из керамической плитки, островом, серым полом, коричневой столешницей, деревянной столешницей, серым фартуком и техникой под мебельный фасад для на участке и в саду

Jenny was open to using IKEA cabinetry throughout, but ultimately decided on Semihandmade’s Light Gray Shaker door style. “I wanted to maximize storage, maintain affordability, and spice up visual interest by mixing up shelving and closed cabinets,” she says. “And I wanted to display nice looking things and hide uglier things, like Tupperware pieces.” This was key as her original kitchen was dark, cramped and had inefficient storage, such as wire racks pressed up against her refrigerator and limited counter space. To remedy this, the upper cabinetry is mixed asymmetrically throughout, over the long run of countertops along the wall by the refrigerator and above the food prep area and above the stove. “Stylistically, these cabinets blended well with the butcher block countertops and the large Moroccan/Spanish tile design on the floor,” she notes.

Идея дизайна: большая угловая кухня-гостиная в стиле рустика с врезной мойкой, плоскими фасадами, синими фасадами, техникой из нержавеющей стали, деревянной столешницей, серым фартуком, фартуком из каменной плиты, островом, серым полом, коричневой столешницей, барной стойкой и окном
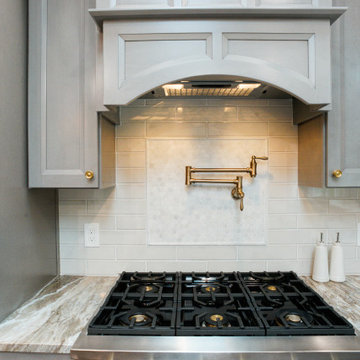
Fabuwood Allure Onyx Horizon Cabinets
Kitchen Island
Island Seating
Farmhouse Sink
Fantasy Brown Granite
Subway Tile Backsplash
Marble Mosaic Accent Backsplash Tile
Gold Hardware
Pot Filler
Bar Area
Glass Cabinets
Bar Sink
Hardwood Floors
Pendant Lighting
Exposed Wood Beams
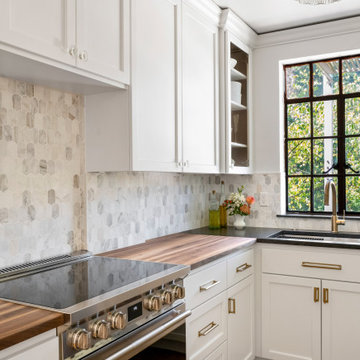
This condo remodel consisted of redoing the kitchen layout and design to maximize the small space, while adding built-in storage throughout the home for added functionality. The kitchen was inspired by art-deco design elements mixed with classic style. The white painted custom cabinetry against the darker granite and butcher block split top counters creates a multi-layer visual interest in this refreshed kitchen. The history of the condo was honored with elements like the parquet flooring, arched doorways, and picture crown molding. Specially curated apartment sized appliances were added to economize the space while still matching our clients style. In other areas of the home, unused small closets and shelving were replaced with custom built-ins that added need storage but also beautiful design elements, matching the rest of the remodel. The final result was a new space that modernized the home and added functionality for our clients, while respecting the previous historic design of the original condo.
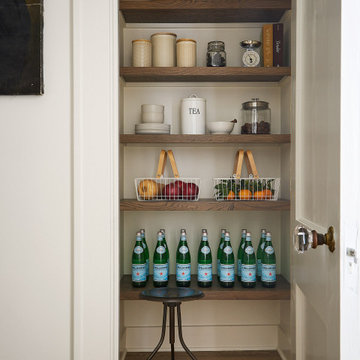
Идея дизайна: маленькая прямая кухня в стиле неоклассика (современная классика) с кладовкой, открытыми фасадами, фасадами цвета дерева среднего тона, паркетным полом среднего тона, коричневым полом, врезной мойкой, деревянной столешницей, серым фартуком, фартуком из мрамора, черной техникой и коричневой столешницей для на участке и в саду

Источник вдохновения для домашнего уюта: маленькая прямая кухня в современном стиле с обеденным столом, накладной мойкой, плоскими фасадами, серыми фасадами, деревянной столешницей, серым фартуком, фартуком из керамогранитной плитки, черной техникой, паркетным полом среднего тона, коричневым полом и коричневой столешницей без острова для на участке и в саду
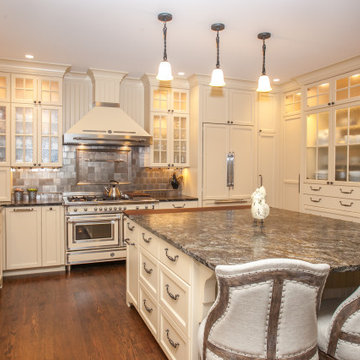
Идея дизайна: п-образная кухня с врезной мойкой, фасадами в стиле шейкер, бежевыми фасадами, серым фартуком, цветной техникой, темным паркетным полом, островом, коричневым полом и коричневой столешницей

Leading to the office, this balcony provides breath taking views to the interior as well as out to the Hiwassee river outdoors.
Источник вдохновения для домашнего уюта: п-образная кухня среднего размера в современном стиле с обеденным столом, с полувстраиваемой мойкой (с передним бортиком), фасадами с утопленной филенкой, черными фасадами, деревянной столешницей, серым фартуком, фартуком из сланца, техникой из нержавеющей стали, паркетным полом среднего тона, островом, коричневым полом и коричневой столешницей
Источник вдохновения для домашнего уюта: п-образная кухня среднего размера в современном стиле с обеденным столом, с полувстраиваемой мойкой (с передним бортиком), фасадами с утопленной филенкой, черными фасадами, деревянной столешницей, серым фартуком, фартуком из сланца, техникой из нержавеющей стали, паркетным полом среднего тона, островом, коричневым полом и коричневой столешницей
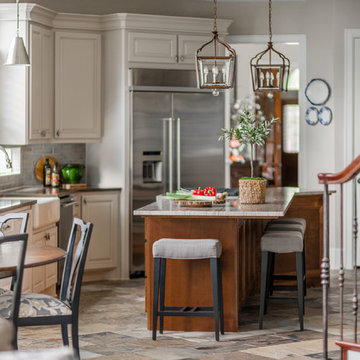
These clients retained MMI to assist with a full renovation of the 1st floor following the Harvey Flood. With 4 feet of water in their home, we worked tirelessly to put the home back in working order. While Harvey served our city lemons, we took the opportunity to make lemonade. The kitchen was expanded to accommodate seating at the island and a butler's pantry. A lovely free-standing tub replaced the former Jacuzzi drop-in and the shower was enlarged to take advantage of the expansive master bathroom. Finally, the fireplace was extended to the two-story ceiling to accommodate the TV over the mantel. While we were able to salvage much of the existing slate flooring, the overall color scheme was updated to reflect current trends and a desire for a fresh look and feel. As with our other Harvey projects, our proudest moments were seeing the family move back in to their beautifully renovated home.
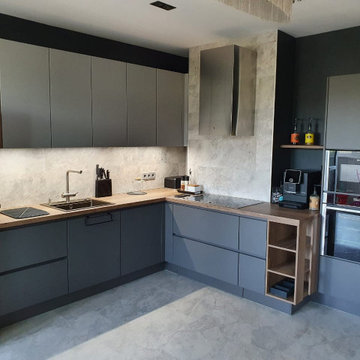
Идея дизайна: угловая кухня-гостиная среднего размера в современном стиле с накладной мойкой, плоскими фасадами, синими фасадами, столешницей из ламината, серым фартуком, фартуком из керамогранитной плитки, черной техникой, полом из керамогранита, серым полом и коричневой столешницей без острова
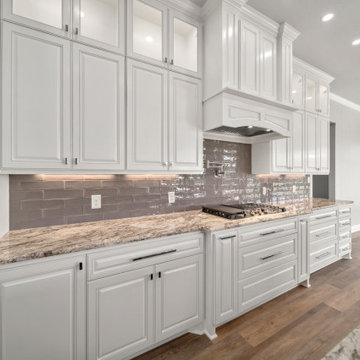
На фото: большая угловая кухня-гостиная в классическом стиле с одинарной мойкой, фасадами в стиле шейкер, белыми фасадами, гранитной столешницей, серым фартуком, фартуком из керамогранитной плитки, техникой из нержавеющей стали, полом из винила, островом, коричневым полом и коричневой столешницей с
Кухня с серым фартуком и коричневой столешницей – фото дизайна интерьера
7