Кухня с серым фартуком и фартуком из известняка – фото дизайна интерьера
Сортировать:
Бюджет
Сортировать:Популярное за сегодня
1 - 20 из 642 фото
1 из 3

Kitchen with Walnut cabinets, Black Mist Granite counters, and Limestone tile backsplash.
Стильный дизайн: маленькая п-образная кухня в современном стиле с обеденным столом, одинарной мойкой, плоскими фасадами, коричневыми фасадами, гранитной столешницей, серым фартуком, фартуком из известняка, техникой из нержавеющей стали, полом из керамогранита, островом, бежевым полом и черной столешницей для на участке и в саду - последний тренд
Стильный дизайн: маленькая п-образная кухня в современном стиле с обеденным столом, одинарной мойкой, плоскими фасадами, коричневыми фасадами, гранитной столешницей, серым фартуком, фартуком из известняка, техникой из нержавеющей стали, полом из керамогранита, островом, бежевым полом и черной столешницей для на участке и в саду - последний тренд

Area cucina open. Mobili su disegno; top e isola in travertino. rivestimento frontale in rovere, sgabelli alti in velluto. Pavimento in parquet a spina francese
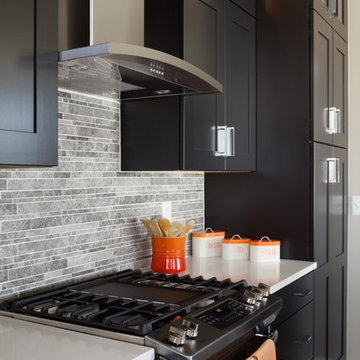
Backsplash is DalTile 'Siberian Tundra' Mosaic Honed Tile. Countertops are Silestone 'White Storm' engineered quartz. Faucet is Moen Spring 'Align' Chrome Pull Down. Cabinetry is Mid Continent Copenhagen painted maple in 'Ebony'. Stainless steel appliances including GE 30" slide-in convection gas range and chimney hood. Paint color is Sherwin Williams #7030 Anew Gray.
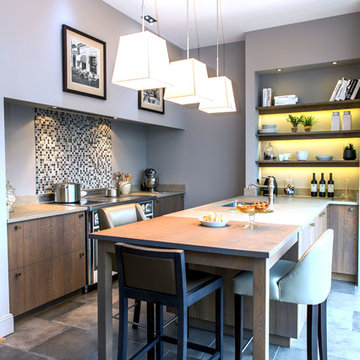
Cuisine moderne avec ilôt en presqu'île. Fabrication sur mesure et Matières premières 100% Française.
Идея дизайна: параллельная кухня среднего размера в современном стиле с гранитной столешницей, фартуком из известняка, полом из керамической плитки, полуостровом, серым полом, бежевой столешницей, врезной мойкой и серым фартуком
Идея дизайна: параллельная кухня среднего размера в современном стиле с гранитной столешницей, фартуком из известняка, полом из керамической плитки, полуостровом, серым полом, бежевой столешницей, врезной мойкой и серым фартуком

Roger Wade Studio
Источник вдохновения для домашнего уюта: п-образная кухня в стиле рустика с врезной мойкой, гранитной столешницей, серым фартуком, фартуком из известняка, техникой под мебельный фасад, темным паркетным полом, двумя и более островами, коричневым полом, фасадами в стиле шейкер, серыми фасадами и двухцветным гарнитуром
Источник вдохновения для домашнего уюта: п-образная кухня в стиле рустика с врезной мойкой, гранитной столешницей, серым фартуком, фартуком из известняка, техникой под мебельный фасад, темным паркетным полом, двумя и более островами, коричневым полом, фасадами в стиле шейкер, серыми фасадами и двухцветным гарнитуром

Looking at the kitchen you see wine storage and area for stemware and other essentials of entertaining. The glass doors on the right offer a 6' opening to the covered patio.
Farmhouse sinks in the island & at the window make for a great working area for the kitchen

Стильный дизайн: угловая кухня среднего размера в современном стиле с обеденным столом, плоскими фасадами, белыми фасадами, серым фартуком, фартуком из известняка, техникой из нержавеющей стали, полом из керамической плитки, островом, серым полом и белой столешницей - последний тренд

Architect: Russ Tyson, Whitten Architects
Photography By: Trent Bell Photography
“Excellent expression of shingle style as found in southern Maine. Exciting without being at all overwrought or bombastic.”
This shingle-style cottage in a small coastal village provides its owners a cherished spot on Maine’s rocky coastline. This home adapts to its immediate surroundings and responds to views, while keeping solar orientation in mind. Sited one block east of a home the owners had summered in for years, the new house conveys a commanding 180-degree view of the ocean and surrounding natural beauty, while providing the sense that the home had always been there. Marvin Ultimate Double Hung Windows stayed in line with the traditional character of the home, while also complementing the custom French doors in the rear.
The specification of Marvin Window products provided confidence in the prevalent use of traditional double-hung windows on this highly exposed site. The ultimate clad double-hung windows were a perfect fit for the shingle-style character of the home. Marvin also built custom French doors that were a great fit with adjacent double-hung units.
MARVIN PRODUCTS USED:
Integrity Awning Window
Integrity Casement Window
Marvin Special Shape Window
Marvin Ultimate Awning Window
Marvin Ultimate Casement Window
Marvin Ultimate Double Hung Window
Marvin Ultimate Swinging French Door
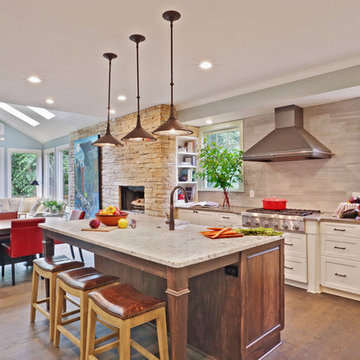
View of kitchen looking back toward seating area.
photo: Tracy Witherspoon
Идея дизайна: большая угловая кухня-гостиная в стиле неоклассика (современная классика) с с полувстраиваемой мойкой (с передним бортиком), фасадами в стиле шейкер, белыми фасадами, столешницей из кварцевого агломерата, серым фартуком, техникой из нержавеющей стали, островом, паркетным полом среднего тона и фартуком из известняка
Идея дизайна: большая угловая кухня-гостиная в стиле неоклассика (современная классика) с с полувстраиваемой мойкой (с передним бортиком), фасадами в стиле шейкер, белыми фасадами, столешницей из кварцевого агломерата, серым фартуком, техникой из нержавеющей стали, островом, паркетным полом среднего тона и фартуком из известняка
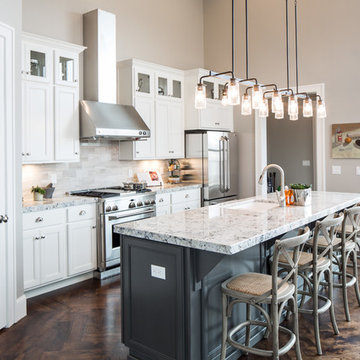
Свежая идея для дизайна: параллельная кухня в классическом стиле с врезной мойкой, фасадами с утопленной филенкой, белыми фасадами, серым фартуком, темным паркетным полом, островом и фартуком из известняка - отличное фото интерьера

На фото: огромная угловая кухня-гостиная в современном стиле с одинарной мойкой, плоскими фасадами, фасадами цвета дерева среднего тона, гранитной столешницей, серым фартуком, фартуком из известняка, техникой под мебельный фасад, темным паркетным полом, островом, серым полом и черной столешницей

Kitchen
Photo Credit: Martina Gemmola
Styling: Bea + Co and Bask Interiors
Builder: Hart Builders
Источник вдохновения для домашнего уюта: параллельная кухня-гостиная в современном стиле с с полувстраиваемой мойкой (с передним бортиком), фасадами в стиле шейкер, серыми фасадами, столешницей из известняка, серым фартуком, фартуком из известняка, черной техникой, паркетным полом среднего тона, островом, коричневым полом и серой столешницей
Источник вдохновения для домашнего уюта: параллельная кухня-гостиная в современном стиле с с полувстраиваемой мойкой (с передним бортиком), фасадами в стиле шейкер, серыми фасадами, столешницей из известняка, серым фартуком, фартуком из известняка, черной техникой, паркетным полом среднего тона, островом, коричневым полом и серой столешницей

Евгений Кулибаба
На фото: параллельная кухня-гостиная среднего размера в современном стиле с монолитной мойкой, плоскими фасадами, серыми фасадами, столешницей из известняка, серым фартуком, фартуком из известняка, техникой из нержавеющей стали, светлым паркетным полом, островом, бежевым полом и серой столешницей с
На фото: параллельная кухня-гостиная среднего размера в современном стиле с монолитной мойкой, плоскими фасадами, серыми фасадами, столешницей из известняка, серым фартуком, фартуком из известняка, техникой из нержавеющей стали, светлым паркетным полом, островом, бежевым полом и серой столешницей с
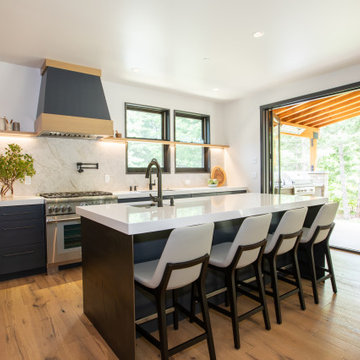
Working with repeat clients is always a dream! The had perfect timing right before the pandemic for their vacation home to get out city and relax in the mountains. This modern mountain home is stunning. Check out every custom detail we did throughout the home to make it a unique experience!
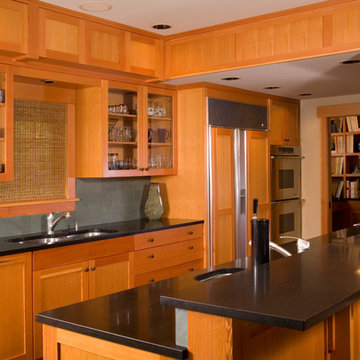
Photos by Northlight Photography. Lake Washington remodel featuring native Pacific Northwest Materials and aesthetics. Cool limestone backsplash and Absolute Black granite countertops provide visual contrast to the vertical grain fir cabinetry.
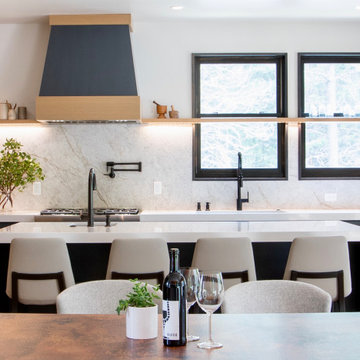
Working with repeat clients is always a dream! The had perfect timing right before the pandemic for their vacation home to get out city and relax in the mountains. This modern mountain home is stunning. Check out every custom detail we did throughout the home to make it a unique experience!

The kitchen features large built-in refrigeration units concealed by monumental custom millwork, a generous island with stone countertop, and bar seating. A dual-fuel range with hand-painted tile backsplash, custom hood, and open shelving add functionality to the working space. Reclaimed wood beams and reclaimed terra cotta floors complete the material palette.
Design Principal: Gene Kniaz, Spiral Architects; General Contractor: Brian Recher, Resolute Builders

A transitional kitchen design with Earth tone color palette. Natural wood cabinets at the perimeter and grey wash cabinets for the island, tied together with high variant "slaty" porcelain tile floor. A simple grey quartz countertop for the perimeter and copper flecked grey quartz on the island. Stainless steel appliances and fixtures, black cabinet and drawer pulls, hammered copper pendant lights, and a contemporary range backsplash tile accent.
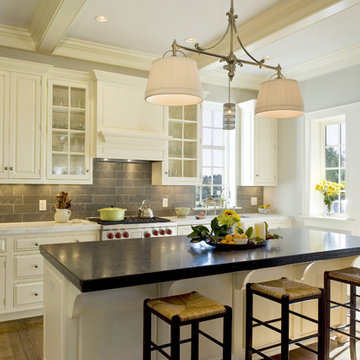
Стильный дизайн: кухня в классическом стиле с техникой из нержавеющей стали, серым фартуком, белыми фасадами, фасадами с выступающей филенкой и фартуком из известняка - последний тренд

Photo by Bob Greenspan
Свежая идея для дизайна: большая угловая кухня-гостиная в классическом стиле с техникой из нержавеющей стали, врезной мойкой, стеклянными фасадами, фасадами цвета дерева среднего тона, столешницей из известняка, серым фартуком, паркетным полом среднего тона, островом, фартуком из известняка и барной стойкой - отличное фото интерьера
Свежая идея для дизайна: большая угловая кухня-гостиная в классическом стиле с техникой из нержавеющей стали, врезной мойкой, стеклянными фасадами, фасадами цвета дерева среднего тона, столешницей из известняка, серым фартуком, паркетным полом среднего тона, островом, фартуком из известняка и барной стойкой - отличное фото интерьера
Кухня с серым фартуком и фартуком из известняка – фото дизайна интерьера
1