Кухня
Сортировать:
Бюджет
Сортировать:Популярное за сегодня
1 - 20 из 622 фото
1 из 3

Roger Wade Studio
Источник вдохновения для домашнего уюта: п-образная кухня в стиле рустика с врезной мойкой, гранитной столешницей, серым фартуком, фартуком из известняка, техникой под мебельный фасад, темным паркетным полом, двумя и более островами, коричневым полом, фасадами в стиле шейкер, серыми фасадами и двухцветным гарнитуром
Источник вдохновения для домашнего уюта: п-образная кухня в стиле рустика с врезной мойкой, гранитной столешницей, серым фартуком, фартуком из известняка, техникой под мебельный фасад, темным паркетным полом, двумя и более островами, коричневым полом, фасадами в стиле шейкер, серыми фасадами и двухцветным гарнитуром

This unassuming Kitchen design offers a simply elegance to the Great Room.
Свежая идея для дизайна: большая кухня в стиле кантри с обеденным столом, белыми фасадами, серым фартуком, островом, столешницей из известняка, фартуком из известняка, техникой под мебельный фасад, паркетным полом среднего тона, коричневым полом и серой столешницей - отличное фото интерьера
Свежая идея для дизайна: большая кухня в стиле кантри с обеденным столом, белыми фасадами, серым фартуком, островом, столешницей из известняка, фартуком из известняка, техникой под мебельный фасад, паркетным полом среднего тона, коричневым полом и серой столешницей - отличное фото интерьера
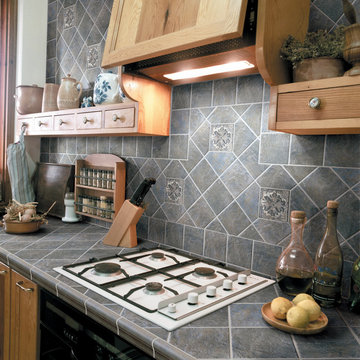
Стильный дизайн: кухня среднего размера в классическом стиле с плоскими фасадами, коричневыми фасадами, столешницей из плитки, серым фартуком, фартуком из известняка и черной техникой - последний тренд
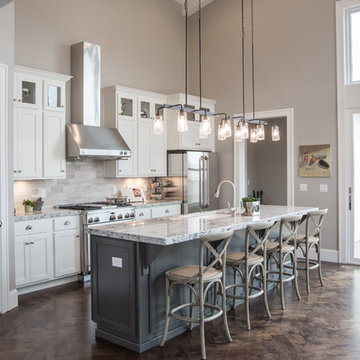
Идея дизайна: кухня в классическом стиле с обеденным столом, врезной мойкой, фасадами с утопленной филенкой, белыми фасадами, серым фартуком, техникой из нержавеющей стали, островом и фартуком из известняка

Architect: Russ Tyson, Whitten Architects
Photography By: Trent Bell Photography
“Excellent expression of shingle style as found in southern Maine. Exciting without being at all overwrought or bombastic.”
This shingle-style cottage in a small coastal village provides its owners a cherished spot on Maine’s rocky coastline. This home adapts to its immediate surroundings and responds to views, while keeping solar orientation in mind. Sited one block east of a home the owners had summered in for years, the new house conveys a commanding 180-degree view of the ocean and surrounding natural beauty, while providing the sense that the home had always been there. Marvin Ultimate Double Hung Windows stayed in line with the traditional character of the home, while also complementing the custom French doors in the rear.
The specification of Marvin Window products provided confidence in the prevalent use of traditional double-hung windows on this highly exposed site. The ultimate clad double-hung windows were a perfect fit for the shingle-style character of the home. Marvin also built custom French doors that were a great fit with adjacent double-hung units.
MARVIN PRODUCTS USED:
Integrity Awning Window
Integrity Casement Window
Marvin Special Shape Window
Marvin Ultimate Awning Window
Marvin Ultimate Casement Window
Marvin Ultimate Double Hung Window
Marvin Ultimate Swinging French Door

На фото: огромная п-образная кухня в стиле неоклассика (современная классика) с кладовкой, серыми фасадами, столешницей из кварцита, серым фартуком, фартуком из известняка, техникой из нержавеющей стали, двумя и более островами, белой столешницей, потолком из вагонки, с полувстраиваемой мойкой (с передним бортиком), фасадами с утопленной филенкой, паркетным полом среднего тона и коричневым полом с

Cuisine US équipée
Свежая идея для дизайна: параллельная кухня среднего размера в современном стиле с обеденным столом, светлыми деревянными фасадами, серым фартуком, плоскими фасадами, светлым паркетным полом, полуостровом, бежевым полом, черной столешницей, столешницей из ламината, врезной мойкой, фартуком из известняка и техникой под мебельный фасад - отличное фото интерьера
Свежая идея для дизайна: параллельная кухня среднего размера в современном стиле с обеденным столом, светлыми деревянными фасадами, серым фартуком, плоскими фасадами, светлым паркетным полом, полуостровом, бежевым полом, черной столешницей, столешницей из ламината, врезной мойкой, фартуком из известняка и техникой под мебельный фасад - отличное фото интерьера
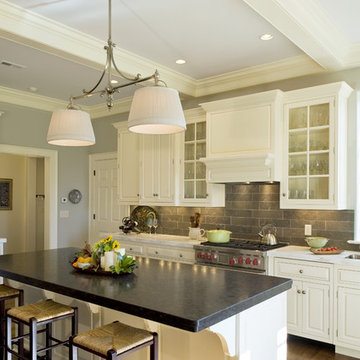
Пример оригинального дизайна: кухня в классическом стиле с техникой из нержавеющей стали, врезной мойкой, фасадами с выступающей филенкой, белыми фасадами, серым фартуком и фартуком из известняка
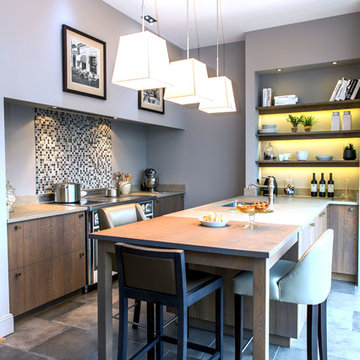
Cuisine moderne avec ilôt en presqu'île. Fabrication sur mesure et Matières premières 100% Française.
Идея дизайна: параллельная кухня среднего размера в современном стиле с гранитной столешницей, фартуком из известняка, полом из керамической плитки, полуостровом, серым полом, бежевой столешницей, врезной мойкой и серым фартуком
Идея дизайна: параллельная кухня среднего размера в современном стиле с гранитной столешницей, фартуком из известняка, полом из керамической плитки, полуостровом, серым полом, бежевой столешницей, врезной мойкой и серым фартуком
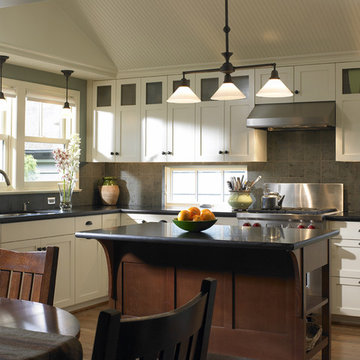
Shaker-style kitchen with Stickley inspired island. Limestone backsplash and honed granite countertops.
photo credit - Patrick Barta Photography
Пример оригинального дизайна: кухня в классическом стиле с техникой из нержавеющей стали, гранитной столешницей, фасадами в стиле шейкер, белыми фасадами, серым фартуком, обеденным столом и фартуком из известняка
Пример оригинального дизайна: кухня в классическом стиле с техникой из нержавеющей стали, гранитной столешницей, фасадами в стиле шейкер, белыми фасадами, серым фартуком, обеденным столом и фартуком из известняка

Another angle.
Источник вдохновения для домашнего уюта: кухня среднего размера в стиле неоклассика (современная классика) с обеденным столом, врезной мойкой, фасадами в стиле шейкер, черными фасадами, гранитной столешницей, серым фартуком, фартуком из известняка, техникой из нержавеющей стали, паркетным полом среднего тона, островом, коричневым полом и разноцветной столешницей
Источник вдохновения для домашнего уюта: кухня среднего размера в стиле неоклассика (современная классика) с обеденным столом, врезной мойкой, фасадами в стиле шейкер, черными фасадами, гранитной столешницей, серым фартуком, фартуком из известняка, техникой из нержавеющей стали, паркетным полом среднего тона, островом, коричневым полом и разноцветной столешницей

Morey Remodeling Group's kitchen design and remodel helped this multi-generational household in Garden Grove, CA achieve their desire to have two cooking areas and additional storage. The custom mix and match cabinetry finished in Dovetail Grey and Navy Hale were designed to provide more efficient access to spices and other kitchen related items. Flat Black hardware was added for a hint of contrast. Durable Pental Quartz counter tops in Venoso with Carrara white polished marble interlocking pattern backsplash tile is displayed behind the range and undermount sink areas. Energy efficient LED light fixtures and under counter task lighting enhances the entire space. The flooring is Paradigm water proof luxury vinyl.
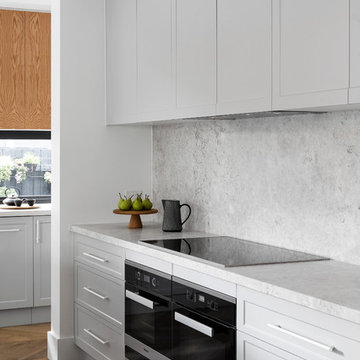
Kitchen
Photo Credit: Dylan Lark Aspect 11
Styling: Bask Interiors
Builder: Hart Builders
Стильный дизайн: параллельная кухня-гостиная в современном стиле с с полувстраиваемой мойкой (с передним бортиком), фасадами в стиле шейкер, серыми фасадами, столешницей из известняка, серым фартуком, фартуком из известняка, черной техникой, паркетным полом среднего тона, островом, коричневым полом и серой столешницей - последний тренд
Стильный дизайн: параллельная кухня-гостиная в современном стиле с с полувстраиваемой мойкой (с передним бортиком), фасадами в стиле шейкер, серыми фасадами, столешницей из известняка, серым фартуком, фартуком из известняка, черной техникой, паркетным полом среднего тона, островом, коричневым полом и серой столешницей - последний тренд

Countertops are silver pearl granite, Mid Continent Copenhagen Maple cabinets in white with polished chrome Metro pulls. Backsplash is DalTile polished limestone in a brick pattern in Arctic Gray, flooring is 7-1/2 Inch Quick Step Envique Laminate in Maison Oak. GE Deluxe Stainless Steel Chimney Hood.

Looking at the kitchen you see wine storage and area for stemware and other essentials of entertaining. The glass doors on the right offer a 6' opening to the covered patio.
Farmhouse sinks in the island & at the window make for a great working area for the kitchen
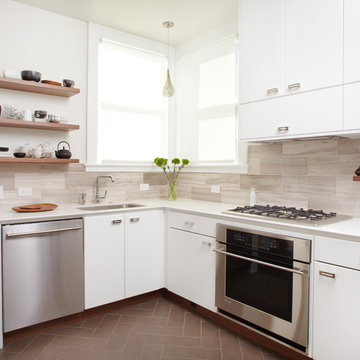
Architect: David Seidel AIA (www.wdavidseidel.com)
Contractor: Doran Construction (www.braddoran.com)
Designer: Lucy McLintic
Photo credit: Chris Gaede photography (www.chrisgaede.com)
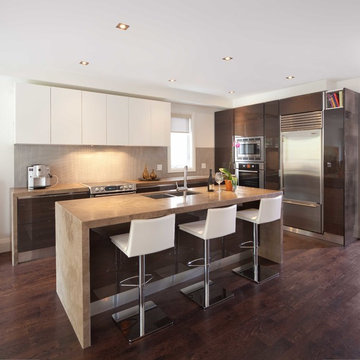
Источник вдохновения для домашнего уюта: угловая, глянцевая кухня в стиле модернизм с плоскими фасадами, темными деревянными фасадами, серым фартуком и фартуком из известняка
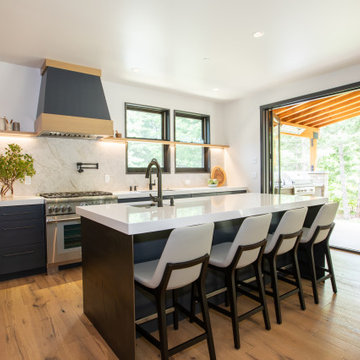
Working with repeat clients is always a dream! The had perfect timing right before the pandemic for their vacation home to get out city and relax in the mountains. This modern mountain home is stunning. Check out every custom detail we did throughout the home to make it a unique experience!
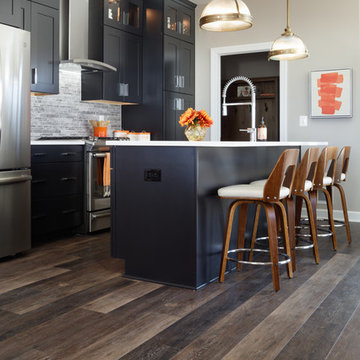
Practical and completely waterproof wood-look luxury viny tile floors are CoreTEC Plus 7" 'Hudson Valley Oak'. Backsplash is DalTile 'Siberian Tundra' Mosaic Honed Tile. Countertops are Silestone 'White Storm' engineered quartz. Faucet is Moen Spring 'Align' Chrome Pull Down. Cabinetry is Mid Continent Copenhagen painted maple in 'Ebony'. Stainless steel appliances including GE 30" slide-in convection gas range and chimney hood. Paint color is Sherwin Williams #7030 Anew Gray.
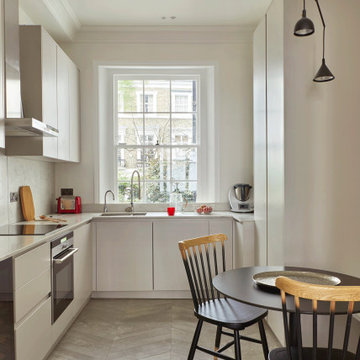
Пример оригинального дизайна: отдельная, п-образная, серо-белая кухня среднего размера в современном стиле с монолитной мойкой, плоскими фасадами, серыми фасадами, столешницей из кварцита, серым фартуком, фартуком из известняка, техникой из нержавеющей стали, полом из керамической плитки, серым полом и серой столешницей
1