Кухня с с полувстраиваемой мойкой (с передним бортиком) и фартуком цвета металлик – фото дизайна интерьера
Сортировать:
Бюджет
Сортировать:Популярное за сегодня
41 - 60 из 3 130 фото
1 из 3

Custom home by Ron Waldner Signature Homes
Свежая идея для дизайна: большая угловая кухня-гостиная в стиле лофт с с полувстраиваемой мойкой (с передним бортиком), фасадами с утопленной филенкой, искусственно-состаренными фасадами, столешницей из бетона, фартуком цвета металлик, фартуком из металлической плитки, техникой из нержавеющей стали, темным паркетным полом и островом - отличное фото интерьера
Свежая идея для дизайна: большая угловая кухня-гостиная в стиле лофт с с полувстраиваемой мойкой (с передним бортиком), фасадами с утопленной филенкой, искусственно-состаренными фасадами, столешницей из бетона, фартуком цвета металлик, фартуком из металлической плитки, техникой из нержавеющей стали, темным паркетным полом и островом - отличное фото интерьера

The kitchen is handmade oak designed by Ben Heath. The pantry features adjustable shelving with dogs teeth and also drawers. The curved units lead into the kitchen entrance. The splashback is antique mirrored glass and limestone worktop.
Photos by James Wilson at Jaw Designs
Edited at Ben Heath
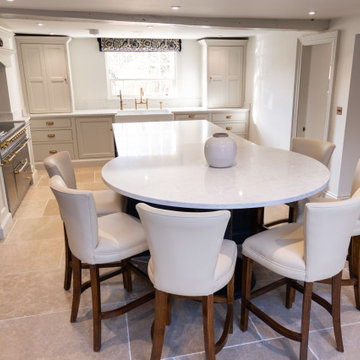
Keeping the property’s original and distinctive features in the beautiful Essex countryside, the kitchen stands at the centre of the home where the function is met with a warm and inviting charm that blends seamlessly with its surroundings.
Our clients had set their minds on creating an awe-inspiring challenge of breathing new life into their historic property, where this extensive restoration project would soon include a stunning Handmade Kitchen Company classic English kitchen at its heart. They wanted something that would take them on culinary adventures and allow them to host lively gatherings.
After looking through our portfolio of projects, our clients found one particular kitchen they wanted to make happen in their home, so we copied elements of the design but made it their own. This is our Classic Shaker with a cock beaded front frame with mouldings.
The past was certainly preserved and to this day, the focus remains on achieving a delicate balance that pays homage to the past while incorporating contemporary sensibilities to transform it into a forever family home.
A larger, more open family space was created which enabled the client to tailor the whole room to their requirements. The colour choices throughout the whole project were a combination of Slaked Lime Deep No.150 and Basalt No.221, both from Little Greene.
Due to the space, an L-shaped layout was designed, with a kitchen that was practical and built with zones for cooking and entertaining. The strategic positioning of the kitchen island brings the entire space together. It was carefully planned with size and positioning in mind and had adequate space around it. On the end of the island is a bespoke pedestal table that offers comfy circle seating.
No classic English country kitchen is complete without a Shaws of Darwen Sink. Representing enduring quality and a tribute to the shaker kitchen’s heritage, this iconic handcrafted fireclay sink is strategically placed beneath one of the beautiful windows. It not only enhances the kitchen’s charm but also provides practicality, complemented by an aged brass Perrin & Rowe Ionian lever handle tap and a Quooker Classic Fusion in patinated brass.
This handcrafted drinks dresser features seamless organisation where it balances practicality with an enhanced visual appeal. It bridges the dining and cooking space, promoting inclusivity and togetherness.
Tapping into the heritage of a pantry, this walk-in larder we created for our client is impressive and matches the kitchen’s design. It certainly elevates the kitchen experience with bespoke artisan shelves and open drawers. What else has been added to the space, is a Liebherr side-by-side built-in fridge freezer and a Liebherr full-height integrated wine cooler in black.
We believe every corner in your home deserves the touch of exquisite craftsmanship and that is why we design utility rooms that beautifully coexist with the kitchen and accommodate the family’s everyday functions.
Continuing the beautiful walnut look, the backdrop and shelves of this delightful media wall unit make it a truly individual look. We hand-painted the whole unit in Little Greene Slaked Lime Deep.
Connecting each area is this full-stave black American walnut dining table with a 38mm top. The curated details evoke a sense of history and heritage. With it being a great size, it offers the perfect place for our clients to hold gatherings and special occasions with the ones they love the most.
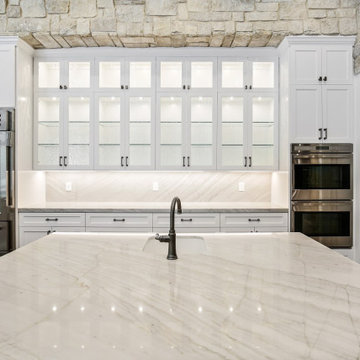
A wonderful combination of natural tones with the White and gray cabinets, The kitchen depicted a large space to work and serving area, 2 Dishwasher, and a great cooking area. One of the Best Transition styles.

The kitchen was transformed by removing the entire back wall, building a staircase leading to the basement below and creating a glass box over it opening it up to the back garden.The deVol kitchen has Studio Green shaker cabinets and reeded glass. The splash back is aged brass and the worktops are quartz marble and reclaimed school laboratory iroko worktop for the island. The kitchen has reclaimed pine pocket doors leading onto the breakfast room.
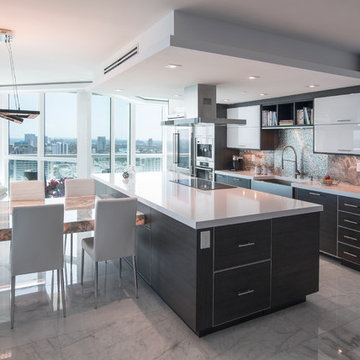
На фото: прямая кухня-гостиная среднего размера в современном стиле с с полувстраиваемой мойкой (с передним бортиком), плоскими фасадами, белыми фасадами, столешницей из оникса, фартуком цвета металлик и островом

Stanford Wood Cottage extension and conversion project by Absolute Architecture. Photos by Jaw Designs, Kitchens and joinery by Ben Heath.
На фото: маленькая угловая кухня в классическом стиле с обеденным столом, с полувстраиваемой мойкой (с передним бортиком), фасадами в стиле шейкер, серыми фасадами, столешницей из известняка, фартуком цвета металлик, зеркальным фартуком, полом из керамической плитки и цветной техникой без острова для на участке и в саду
На фото: маленькая угловая кухня в классическом стиле с обеденным столом, с полувстраиваемой мойкой (с передним бортиком), фасадами в стиле шейкер, серыми фасадами, столешницей из известняка, фартуком цвета металлик, зеркальным фартуком, полом из керамической плитки и цветной техникой без острова для на участке и в саду
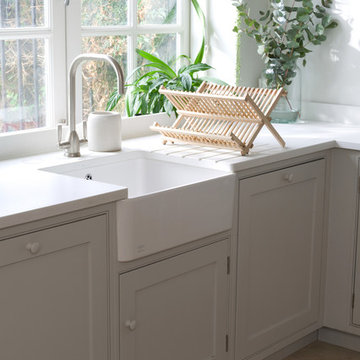
Идея дизайна: угловая кухня-гостиная среднего размера в стиле неоклассика (современная классика) с с полувстраиваемой мойкой (с передним бортиком), плоскими фасадами, серыми фасадами, гранитной столешницей, фартуком цвета металлик, техникой из нержавеющей стали, полом из травертина и островом
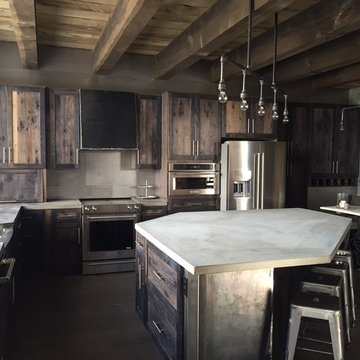
Custom home by Ron Waldner Signature Homes
На фото: большая угловая кухня-гостиная в стиле лофт с с полувстраиваемой мойкой (с передним бортиком), фасадами с утопленной филенкой, искусственно-состаренными фасадами, столешницей из бетона, фартуком цвета металлик, фартуком из металлической плитки, техникой из нержавеющей стали, темным паркетным полом и островом
На фото: большая угловая кухня-гостиная в стиле лофт с с полувстраиваемой мойкой (с передним бортиком), фасадами с утопленной филенкой, искусственно-состаренными фасадами, столешницей из бетона, фартуком цвета металлик, фартуком из металлической плитки, техникой из нержавеющей стали, темным паркетным полом и островом

Кухня 11.56 кв.м в классическом стиле с использованием винтажной мебели и латунного фартука с подсветкой
Свежая идея для дизайна: маленькая угловая кухня в белых тонах с отделкой деревом в стиле фьюжн с обеденным столом, с полувстраиваемой мойкой (с передним бортиком), деревянной столешницей, фартуком цвета металлик, фартуком из металлической плитки, белой техникой, полом из ламината, коричневым полом, коричневой столешницей и акцентной стеной без острова для на участке и в саду - отличное фото интерьера
Свежая идея для дизайна: маленькая угловая кухня в белых тонах с отделкой деревом в стиле фьюжн с обеденным столом, с полувстраиваемой мойкой (с передним бортиком), деревянной столешницей, фартуком цвета металлик, фартуком из металлической плитки, белой техникой, полом из ламината, коричневым полом, коричневой столешницей и акцентной стеной без острова для на участке и в саду - отличное фото интерьера
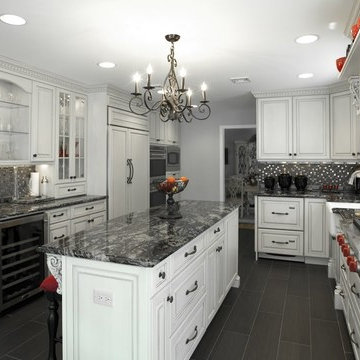
Стильный дизайн: п-образная кухня среднего размера в классическом стиле с обеденным столом, с полувстраиваемой мойкой (с передним бортиком), фасадами с декоративным кантом, белыми фасадами, гранитной столешницей, фартуком цвета металлик, фартуком из плитки мозаики, техникой под мебельный фасад, полом из керамогранита, островом, черным полом и черной столешницей - последний тренд
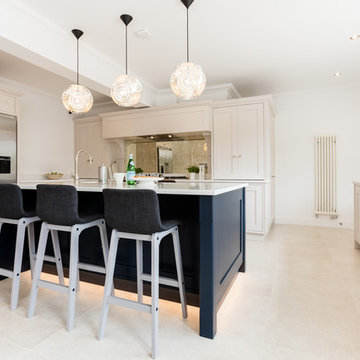
Идея дизайна: п-образная кухня среднего размера в стиле неоклассика (современная классика) с с полувстраиваемой мойкой (с передним бортиком), фасадами в стиле шейкер, столешницей из кварцита, зеркальным фартуком, техникой из нержавеющей стали, островом, бежевым полом, синими фасадами, фартуком цвета металлик и белой столешницей
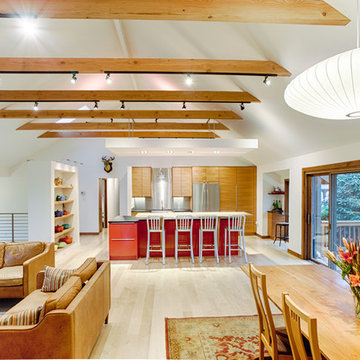
This home was transformed from “80’s Contemporary” to “Farmhouse Modern” and the clients love it! Wood, stone, and a soaring, barn-like interior space are combined with clean, modern lines. By using a stark, neutral color palette, we created a gallery-like background to allow the accent elements to become stars. The stone fireplace, Douglas Fir rafter ties, pops of red in the kitchen, steel stair railing, and the homeowners’ art and collectibles stand out beautifully in this space.
Removing the old central staircase freed up floor space to allow for the dramatic expression of the kitchen. The new stairway provides access to the front entry and both levels of the home. We even included extra floor space between the two main work areas in the kitchen to accommodate Tess, the German Shepherd who likes to lay in the kitchen while her “parents” are cooking!

Mike P Kelley
stylist: Jennifer Maxcy, hoot n anny home
Стильный дизайн: огромная кухня в классическом стиле с обеденным столом, с полувстраиваемой мойкой (с передним бортиком), стеклянными фасадами, серыми фасадами, деревянной столешницей, техникой из нержавеющей стали, паркетным полом среднего тона и фартуком цвета металлик - последний тренд
Стильный дизайн: огромная кухня в классическом стиле с обеденным столом, с полувстраиваемой мойкой (с передним бортиком), стеклянными фасадами, серыми фасадами, деревянной столешницей, техникой из нержавеющей стали, паркетным полом среднего тона и фартуком цвета металлик - последний тренд
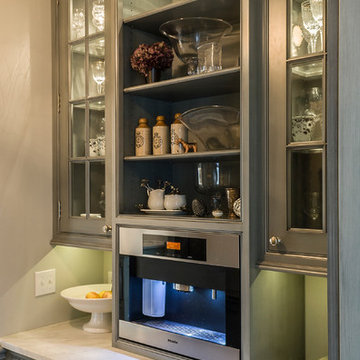
This kitchen was part of a significant remodel to the entire home. Our client, having remodeled several kitchens previously, had a high standard for this project. The result is stunning. Using earthy, yet industrial and refined details simultaneously, the combination of design elements in this kitchen is fashion forward and fresh.
Project specs: Viking 36” Range, Sub Zero 48” Pro style refrigerator, custom marble apron front sink, cabinets by Premier Custom-Built in a tone on tone milk paint finish, hammered steel brackets.
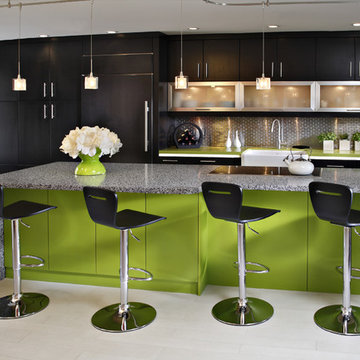
Идея дизайна: огромная параллельная кухня в современном стиле с обеденным столом, с полувстраиваемой мойкой (с передним бортиком), плоскими фасадами, черными фасадами, гранитной столешницей, фартуком цвета металлик, фартуком из удлиненной плитки, светлым паркетным полом и островом
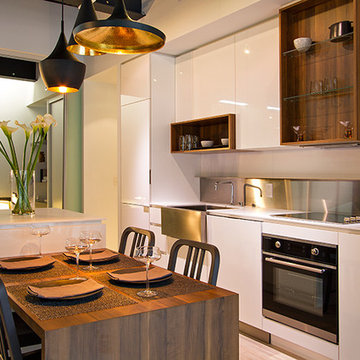
383 Sorauren in Roncesvalles
Chelsea White High Gloss
Designed with Johnson Chou & AyA Kitchens
Пример оригинального дизайна: маленькая прямая кухня в современном стиле с обеденным столом, с полувстраиваемой мойкой (с передним бортиком), плоскими фасадами, белыми фасадами, столешницей из кварцевого агломерата, фартуком цвета металлик, техникой из нержавеющей стали, светлым паркетным полом, островом и белой столешницей для на участке и в саду
Пример оригинального дизайна: маленькая прямая кухня в современном стиле с обеденным столом, с полувстраиваемой мойкой (с передним бортиком), плоскими фасадами, белыми фасадами, столешницей из кварцевого агломерата, фартуком цвета металлик, техникой из нержавеющей стали, светлым паркетным полом, островом и белой столешницей для на участке и в саду
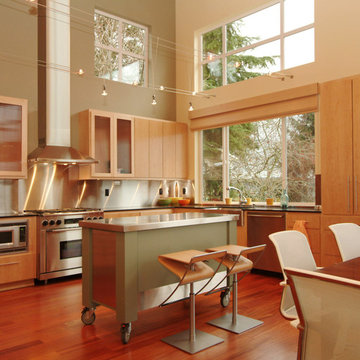
Photography by Ian Gleadle.
На фото: угловая кухня в стиле модернизм с техникой из нержавеющей стали, обеденным столом, с полувстраиваемой мойкой (с передним бортиком), плоскими фасадами, светлыми деревянными фасадами, фартуком цвета металлик, фартуком из металлической плитки, паркетным полом среднего тона и островом
На фото: угловая кухня в стиле модернизм с техникой из нержавеющей стали, обеденным столом, с полувстраиваемой мойкой (с передним бортиком), плоскими фасадами, светлыми деревянными фасадами, фартуком цвета металлик, фартуком из металлической плитки, паркетным полом среднего тона и островом
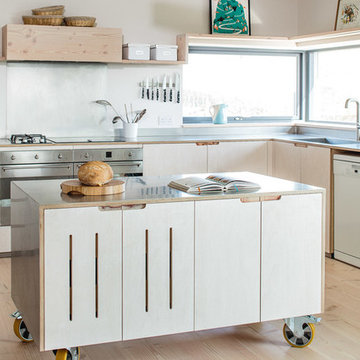
Sustainable Kitchens Eco Kitchen - The solid island on its rolling industrial castors is both functional and a statement piece for the Murphy's. The movement adds an elegance and a softer feel to the harsh lines of the solid box. The Dinesen Douglas Fir flooring is visible with its offcuts used to create the floating shelving along the wall.
Photo credit: Brett Charles
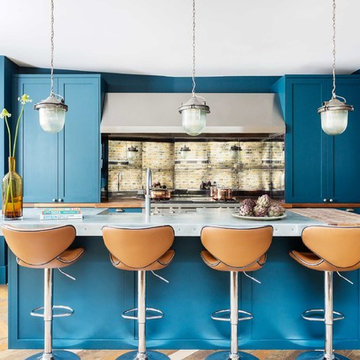
Kitchen, joinery and panelling by HUX LONDON https://hux-london.co.uk/
Interiors by Zulufish https://zulufishinteriors.co.uk/
Кухня с с полувстраиваемой мойкой (с передним бортиком) и фартуком цвета металлик – фото дизайна интерьера
3