Кухня с с полувстраиваемой мойкой (с передним бортиком) и фартуком цвета металлик – фото дизайна интерьера
Сортировать:
Бюджет
Сортировать:Популярное за сегодня
1 - 20 из 3 130 фото
1 из 3

The Kitchen has a very open feeling, aided by the wood beam lighting and very high ceilings. The island is beautifully warm with the Iroko wood insert on the honed Zebrino marble. Large windows over the sink allow natural light to fill the space and the white cabinetry lends a nice contrast to the dark walnut island. Marble and Stainless steel backsplash with open shelving is contemporary yet fuctional, giving the owner a beautiful backdrop to his professional Wolf range. The apron sink is also a wonderful touch under-mounted below the marble countertop.
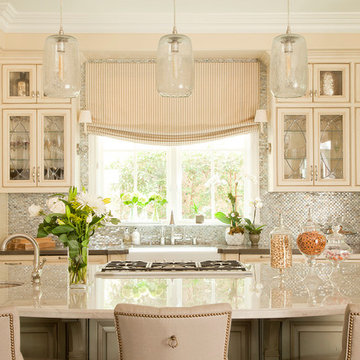
Photos by Manolo Langis
На фото: кухня в классическом стиле с с полувстраиваемой мойкой (с передним бортиком), фасадами с декоративным кантом, бежевыми фасадами, фартуком цвета металлик, фартуком из плитки мозаики, техникой из нержавеющей стали и бежевой столешницей с
На фото: кухня в классическом стиле с с полувстраиваемой мойкой (с передним бортиком), фасадами с декоративным кантом, бежевыми фасадами, фартуком цвета металлик, фартуком из плитки мозаики, техникой из нержавеющей стали и бежевой столешницей с

Andreas John
Свежая идея для дизайна: угловая кухня среднего размера в стиле кантри с с полувстраиваемой мойкой (с передним бортиком), плоскими фасадами, темными деревянными фасадами, столешницей из талькохлорита, фартуком цвета металлик, техникой из нержавеющей стали, паркетным полом среднего тона, островом, коричневым полом и черной столешницей - отличное фото интерьера
Свежая идея для дизайна: угловая кухня среднего размера в стиле кантри с с полувстраиваемой мойкой (с передним бортиком), плоскими фасадами, темными деревянными фасадами, столешницей из талькохлорита, фартуком цвета металлик, техникой из нержавеющей стали, паркетным полом среднего тона, островом, коричневым полом и черной столешницей - отличное фото интерьера

Antoine Tasselli
Источник вдохновения для домашнего уюта: кухня в классическом стиле с с полувстраиваемой мойкой (с передним бортиком), фасадами с выступающей филенкой, черными фасадами, деревянной столешницей, фартуком цвета металлик, черной техникой, синим полом, коричневой столешницей и красивой плиткой
Источник вдохновения для домашнего уюта: кухня в классическом стиле с с полувстраиваемой мойкой (с передним бортиком), фасадами с выступающей филенкой, черными фасадами, деревянной столешницей, фартуком цвета металлик, черной техникой, синим полом, коричневой столешницей и красивой плиткой

2012 KuDa Photography
Свежая идея для дизайна: большая угловая кухня в современном стиле с техникой из нержавеющей стали, с полувстраиваемой мойкой (с передним бортиком), столешницей из кварцевого агломерата, обеденным столом, плоскими фасадами, темными деревянными фасадами, фартуком цвета металлик, фартуком из керамогранитной плитки, темным паркетным полом и островом - отличное фото интерьера
Свежая идея для дизайна: большая угловая кухня в современном стиле с техникой из нержавеющей стали, с полувстраиваемой мойкой (с передним бортиком), столешницей из кварцевого агломерата, обеденным столом, плоскими фасадами, темными деревянными фасадами, фартуком цвета металлик, фартуком из керамогранитной плитки, темным паркетным полом и островом - отличное фото интерьера

Rachael Black
На фото: угловая кухня среднего размера в стиле кантри с с полувстраиваемой мойкой (с передним бортиком), фасадами в стиле шейкер, фасадами цвета дерева среднего тона, столешницей из кварцевого агломерата, фартуком цвета металлик, техникой из нержавеющей стали, островом, коричневым полом, белой столешницей, фартуком из металлической плитки и паркетным полом среднего тона с
На фото: угловая кухня среднего размера в стиле кантри с с полувстраиваемой мойкой (с передним бортиком), фасадами в стиле шейкер, фасадами цвета дерева среднего тона, столешницей из кварцевого агломерата, фартуком цвета металлик, техникой из нержавеющей стали, островом, коричневым полом, белой столешницей, фартуком из металлической плитки и паркетным полом среднего тона с

Blue Horse Building + Design / Architect - alterstudio architecture llp / Photography -James Leasure
Источник вдохновения для домашнего уюта: большая параллельная кухня-гостиная в стиле лофт с с полувстраиваемой мойкой (с передним бортиком), плоскими фасадами, фасадами из нержавеющей стали, фартуком цвета металлик, светлым паркетным полом, островом, бежевым полом, техникой из нержавеющей стали, фартуком из металлической плитки и мраморной столешницей
Источник вдохновения для домашнего уюта: большая параллельная кухня-гостиная в стиле лофт с с полувстраиваемой мойкой (с передним бортиком), плоскими фасадами, фасадами из нержавеющей стали, фартуком цвета металлик, светлым паркетным полом, островом, бежевым полом, техникой из нержавеющей стали, фартуком из металлической плитки и мраморной столешницей

Идея дизайна: п-образная кухня среднего размера в стиле рустика с обеденным столом, с полувстраиваемой мойкой (с передним бортиком), фасадами с утопленной филенкой, светлыми деревянными фасадами, гранитной столешницей, фартуком цвета металлик, фартуком из керамической плитки, белой техникой, светлым паркетным полом, полуостровом, коричневым полом и серой столешницей

Источник вдохновения для домашнего уюта: большая отдельная, параллельная кухня в стиле кантри с фартуком цвета металлик, темным паркетным полом, с полувстраиваемой мойкой (с передним бортиком), открытыми фасадами, фасадами цвета дерева среднего тона, столешницей из бетона, фартуком из металлической плитки, техникой из нержавеющей стали, островом и черным полом
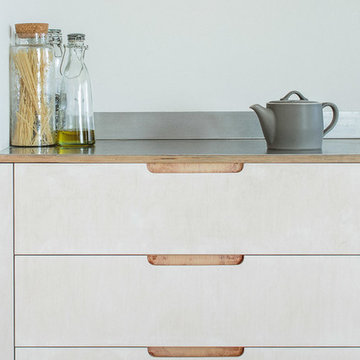
A further close up of the four drawer cabinet treated with lye with routed drawers. Showing off how effortlessly the stainless steel worktop meets the wood.
Photo credit: Brett Charles

На фото: параллельная кухня среднего размера в стиле ретро с обеденным столом, с полувстраиваемой мойкой (с передним бортиком), плоскими фасадами, черными фасадами, столешницей из кварцита, фартуком цвета металлик, фартуком из металлической плитки, техникой под мебельный фасад, светлым паркетным полом и белой столешницей без острова с

Идея дизайна: отдельная, прямая кухня среднего размера в стиле ретро с с полувстраиваемой мойкой (с передним бортиком), фасадами в стиле шейкер, зелеными фасадами, столешницей из кварцита, фартуком цвета металлик, фартуком из стеклянной плитки, техникой из нержавеющей стали, темным паркетным полом, островом, коричневым полом, разноцветной столешницей и балками на потолке

Classical kitchen with Navy hand painted finish with Silestone quartz work surfaces & mirror splash back.
На фото: большая п-образная кухня в классическом стиле с обеденным столом, с полувстраиваемой мойкой (с передним бортиком), фасадами с декоративным кантом, синими фасадами, столешницей из кварцита, фартуком цвета металлик, зеркальным фартуком, техникой из нержавеющей стали, полом из керамической плитки, островом, белым полом и белой столешницей с
На фото: большая п-образная кухня в классическом стиле с обеденным столом, с полувстраиваемой мойкой (с передним бортиком), фасадами с декоративным кантом, синими фасадами, столешницей из кварцита, фартуком цвета металлик, зеркальным фартуком, техникой из нержавеющей стали, полом из керамической плитки, островом, белым полом и белой столешницей с

The kitchen was transformed by removing the entire back wall, building a staircase leading to the basement below and creating a glass box over it opening it up to the back garden.The deVol kitchen has Studio Green shaker cabinets and reeded glass. The splash back is aged brass and the worktops are quartz marble and reclaimed school laboratory iroko worktop for the island. The kitchen has reclaimed pine pocket doors leading onto the breakfast room.
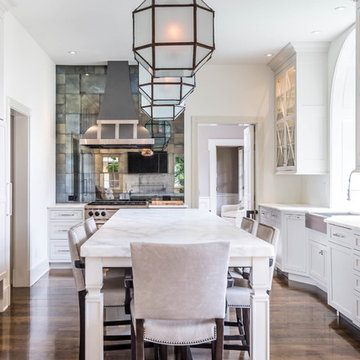
Источник вдохновения для домашнего уюта: отдельная, п-образная кухня в стиле неоклассика (современная классика) с с полувстраиваемой мойкой (с передним бортиком), фасадами в стиле шейкер, белыми фасадами, фартуком цвета металлик, фартуком из металлической плитки, техникой под мебельный фасад, темным паркетным полом и островом
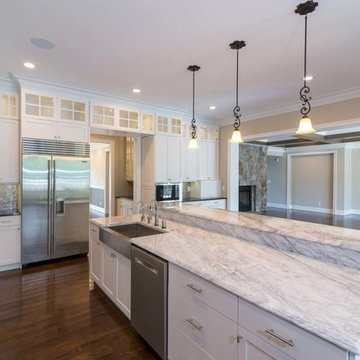
На фото: большая угловая кухня-гостиная в классическом стиле с с полувстраиваемой мойкой (с передним бортиком), фасадами в стиле шейкер, белыми фасадами, мраморной столешницей, фартуком цвета металлик, фартуком из плитки мозаики, техникой из нержавеющей стали, темным паркетным полом, островом и коричневым полом
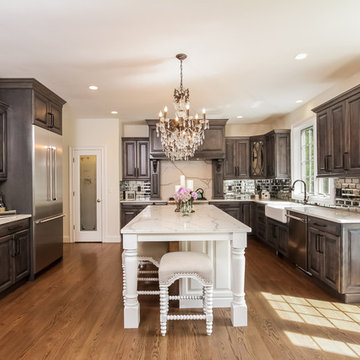
Пример оригинального дизайна: п-образная кухня среднего размера в классическом стиле с с полувстраиваемой мойкой (с передним бортиком), фасадами с выступающей филенкой, мраморной столешницей, фартуком цвета металлик, фартуком из плитки кабанчик, техникой из нержавеющей стали, паркетным полом среднего тона, островом и серыми фасадами

The key design goal of the homeowners was to install “an extremely well-made kitchen with quality appliances that would stand the test of time”. The kitchen design had to be timeless with all aspects using the best quality materials and appliances. The new kitchen is an extension to the farmhouse and the dining area is set in a beautiful timber-framed orangery by Westbury Garden Rooms, featuring a bespoke refectory table that we constructed on site due to its size.
The project involved a major extension and remodelling project that resulted in a very large space that the homeowners were keen to utilise and include amongst other things, a walk in larder, a scullery, and a large island unit to act as the hub of the kitchen.
The design of the orangery allows light to flood in along one length of the kitchen so we wanted to ensure that light source was utilised to maximum effect. Installing the distressed mirror splashback situated behind the range cooker allows the light to reflect back over the island unit, as do the hammered nickel pendant lamps.
The sheer scale of this project, together with the exceptionally high specification of the design make this kitchen genuinely thrilling. Every element, from the polished nickel handles, to the integration of the Wolf steamer cooktop, has been precisely considered. This meticulous attention to detail ensured the kitchen design is absolutely true to the homeowners’ original design brief and utilises all the innovative expertise our years of experience have provided.
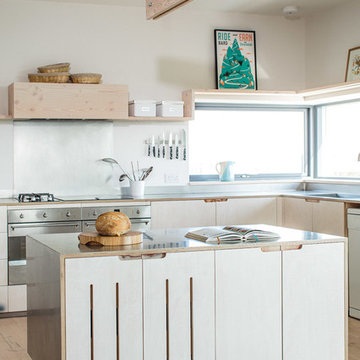
Sustainable Kitchens Eco Kitchen - The island is a mix of plywood and brushed stainless steel for the worktop making it an ideal working kitchen. The ventilation strips help keep the vegetables inside the drawers fresh. The plywood is treated with lye to lighten the wood although you can see the original colour through the routed pulls for the doors. Dinesen Douglas Fir flooring is used with the offcuts creating the floating shelving and light above the island.
Photo credit: Brett Charles
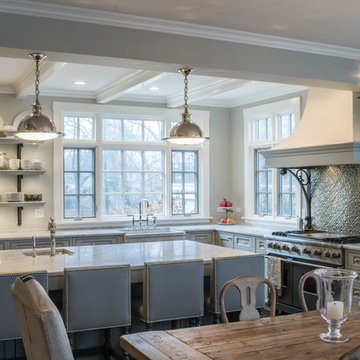
This kitchen was part of a significant remodel to the entire home. Our client, having remodeled several kitchens previously, had a high standard for this project. The result is stunning. Using earthy, yet industrial and refined details simultaneously, the combination of design elements in this kitchen is fashion forward and fresh.
Project specs: Viking 36” Range, Sub Zero 48” Pro style refrigerator, custom marble apron front sink, cabinets by Premier Custom-Built in a tone on tone milk paint finish, hammered steel brackets.
Кухня с с полувстраиваемой мойкой (с передним бортиком) и фартуком цвета металлик – фото дизайна интерьера
1