Кухня с с полувстраиваемой мойкой (с передним бортиком) и белой техникой – фото дизайна интерьера
Сортировать:
Бюджет
Сортировать:Популярное за сегодня
101 - 120 из 6 056 фото
1 из 3
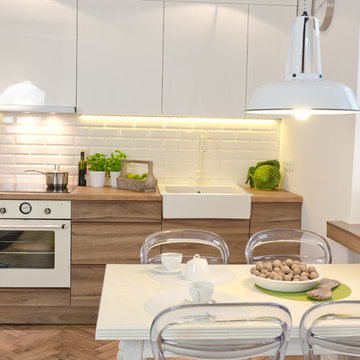
Стильный дизайн: глянцевая кухня в современном стиле с с полувстраиваемой мойкой (с передним бортиком), деревянной столешницей, обеденным столом, плоскими фасадами, фасадами цвета дерева среднего тона, белым фартуком, фартуком из плитки кабанчик и белой техникой - последний тренд

На фото: параллельная, отдельная кухня среднего размера в стиле фьюжн с с полувстраиваемой мойкой (с передним бортиком), фасадами в стиле шейкер, синими фасадами, желтым фартуком, фартуком из плитки мозаики, белой техникой, полом из терракотовой плитки, коричневым полом и двухцветным гарнитуром без острова с
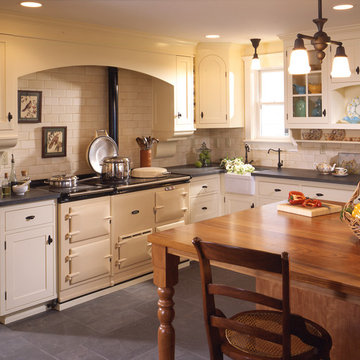
Patrick Barta
Пример оригинального дизайна: кухня в классическом стиле с фартуком из плитки кабанчик, с полувстраиваемой мойкой (с передним бортиком), деревянной столешницей, бежевым фартуком и белой техникой
Пример оригинального дизайна: кухня в классическом стиле с фартуком из плитки кабанчик, с полувстраиваемой мойкой (с передним бортиком), деревянной столешницей, бежевым фартуком и белой техникой

Soft green viens in the Vermont Danby marble on the backsplash and counters picks up the cabinetry collor. the beams overhead extend from the kitchen, through the dining room, and into the living room beyond.

На фото: параллельная кухня среднего размера в стиле неоклассика (современная классика) с обеденным столом, с полувстраиваемой мойкой (с передним бортиком), фасадами в стиле шейкер, зелеными фасадами, гранитной столешницей, белым фартуком, фартуком из керамической плитки, белой техникой, полом из винила, островом, коричневым полом и белой столешницей

Marble farmhouse sink is highlighted on this window wall with pendant accent lighting.
Пример оригинального дизайна: маленькая отдельная, п-образная кухня с с полувстраиваемой мойкой (с передним бортиком), фасадами в стиле шейкер, синими фасадами, гранитной столешницей, белым фартуком, белой техникой, полом из сланца, серым полом и черной столешницей без острова для на участке и в саду
Пример оригинального дизайна: маленькая отдельная, п-образная кухня с с полувстраиваемой мойкой (с передним бортиком), фасадами в стиле шейкер, синими фасадами, гранитной столешницей, белым фартуком, белой техникой, полом из сланца, серым полом и черной столешницей без острова для на участке и в саду

The only thing that stayed was the sink placement and the dining room location. Clarissa and her team took out the wall opposite the sink to allow for an open floorplan leading into the adjacent living room. She got rid of the breakfast nook and capitalized on the space to allow for more pantry area.

Идея дизайна: большая отдельная, угловая кухня в стиле неоклассика (современная классика) с с полувстраиваемой мойкой (с передним бортиком), плоскими фасадами, белыми фасадами, столешницей из кварцевого агломерата, белым фартуком, фартуком из кварцевого агломерата, белой техникой, светлым паркетным полом, островом и белой столешницей
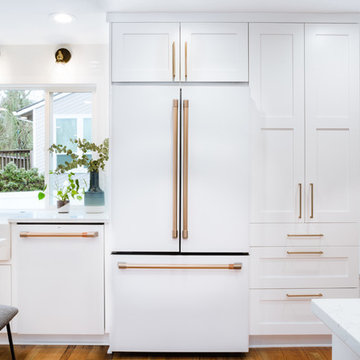
Our clients' existing kitchen was too small and claustrophobic for the busy household. We decided to swap the locations of the kitchen and dining room and removed the wall that divided them, allowing for much better flow from one room to the other.
We also added more lighting and brighter finishes to give the space a clean and modern appearance. The tile backsplash adds texture and geometric patterns to draw in the eye.
The quartz surfaces, hardwood floors, and painted cabinets were installed with durability and resilience in mind.
The final product was a much better fit for the needs of the household. It also provided a significant investment into the overall value of their home.
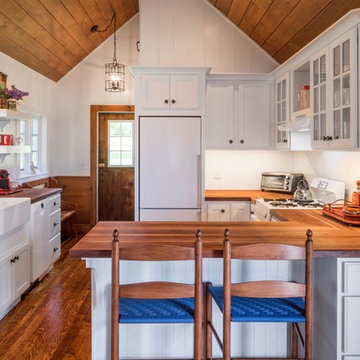
Свежая идея для дизайна: п-образная кухня в морском стиле с с полувстраиваемой мойкой (с передним бортиком), фасадами с утопленной филенкой, белыми фасадами, деревянной столешницей, белым фартуком, белой техникой, паркетным полом среднего тона, полуостровом и коричневым полом - отличное фото интерьера
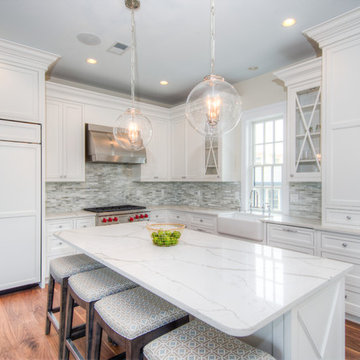
Michael Brock, Brock Imaging
На фото: угловая кухня среднего размера в стиле неоклассика (современная классика) с обеденным столом, с полувстраиваемой мойкой (с передним бортиком), фасадами в стиле шейкер, белыми фасадами, столешницей из кварцевого агломерата, разноцветным фартуком, фартуком из удлиненной плитки, белой техникой, паркетным полом среднего тона, островом и коричневым полом
На фото: угловая кухня среднего размера в стиле неоклассика (современная классика) с обеденным столом, с полувстраиваемой мойкой (с передним бортиком), фасадами в стиле шейкер, белыми фасадами, столешницей из кварцевого агломерата, разноцветным фартуком, фартуком из удлиненной плитки, белой техникой, паркетным полом среднего тона, островом и коричневым полом
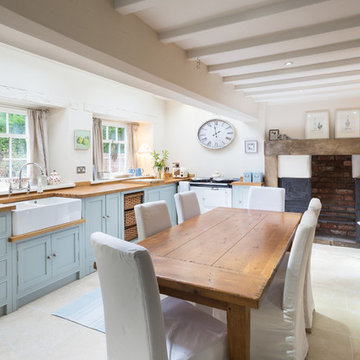
24mm Photography
Пример оригинального дизайна: угловая кухня среднего размера в стиле кантри с обеденным столом, с полувстраиваемой мойкой (с передним бортиком), фасадами в стиле шейкер, синими фасадами, деревянной столешницей, белым фартуком, белой техникой и полом из травертина без острова в частном доме
Пример оригинального дизайна: угловая кухня среднего размера в стиле кантри с обеденным столом, с полувстраиваемой мойкой (с передним бортиком), фасадами в стиле шейкер, синими фасадами, деревянной столешницей, белым фартуком, белой техникой и полом из травертина без острова в частном доме
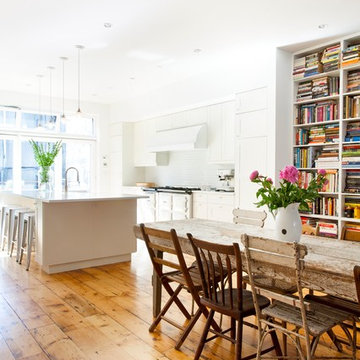
Please see this Award Winning project in the October 2014 issue of New York Cottages & Gardens Magazine: NYC&G
http://www.cottages-gardens.com/New-York-Cottages-Gardens/October-2014/NYCG-Innovation-in-Design-Winners-Kitchen-Design/
It was also featured in a Houzz Tour:
Houzz Tour: Loving the Old and New in an 1880s Brooklyn Row House
http://www.houzz.com/ideabooks/29691278/list/houzz-tour-loving-the-old-and-new-in-an-1880s-brooklyn-row-house
Photo Credit: Hulya Kolabas

antique wavy glass, cool stove., farm sink, oversize island, paneled refrigerator, some color on the cabinets.
The farm style sink is in the foreground. This is another project where the homeowners love the design process and really understand and trust my lead in keeping all the details in line with the story. The story is farmhouse cottage. We are not creating a movie set, we are trying to go back in time to a place when we were not herds of cattle shopping at costco and living in tract homes and driving all the same cars. I want to go back to a time when grandma is showing the kids how to make apple pie.

This kitchen Is the perfect example of light and airy. All the natural sunlight allowed into the space creates a warm and gentle ambience.
Идея дизайна: кухня среднего размера в стиле кантри с обеденным столом, с полувстраиваемой мойкой (с передним бортиком), фасадами с утопленной филенкой, светлыми деревянными фасадами, столешницей из акрилового камня, белым фартуком, фартуком из плитки кабанчик, белой техникой, светлым паркетным полом, островом, коричневым полом, белой столешницей и сводчатым потолком
Идея дизайна: кухня среднего размера в стиле кантри с обеденным столом, с полувстраиваемой мойкой (с передним бортиком), фасадами с утопленной филенкой, светлыми деревянными фасадами, столешницей из акрилового камня, белым фартуком, фартуком из плитки кабанчик, белой техникой, светлым паркетным полом, островом, коричневым полом, белой столешницей и сводчатым потолком
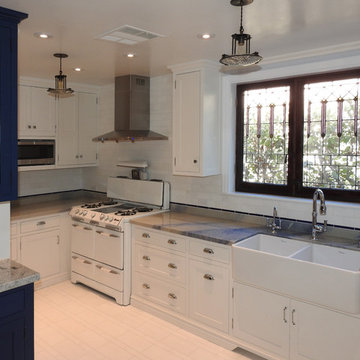
Reconfigure an dark and cramped original kitchen, laundry porch and bathroom to accommodate a more generous kitchen and bathroom. The laundry room was moved to another space closer to the bedrooms. The bathroom had to be accessible from both the adjacent bedroom and the hallway. The Client wanted to keep the feeling of the original house's style plus reuse her vintage stove and create a space she would love to cook in with great light and modern conveniences.
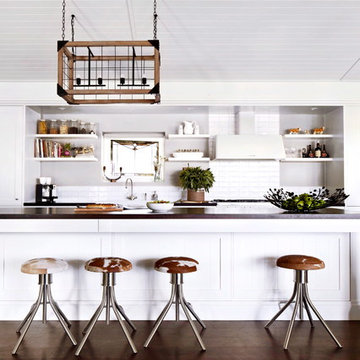
Armelle Habib
На фото: большая параллельная кухня-гостиная в стиле кантри с с полувстраиваемой мойкой (с передним бортиком), фасадами в стиле шейкер, белыми фасадами, деревянной столешницей, белым фартуком, фартуком из керамической плитки, белой техникой, темным паркетным полом, островом и серой столешницей в частном доме
На фото: большая параллельная кухня-гостиная в стиле кантри с с полувстраиваемой мойкой (с передним бортиком), фасадами в стиле шейкер, белыми фасадами, деревянной столешницей, белым фартуком, фартуком из керамической плитки, белой техникой, темным паркетным полом, островом и серой столешницей в частном доме
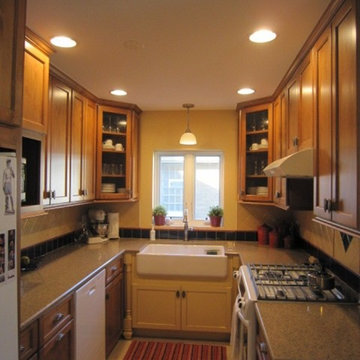
This cozy kitchen has all the country charm you could ask for from cream colors and perfect lighting to snow white appliances, light granite counters and a farm style sink.
The diamond pattern tile backsplash with the base tile works wonderfully here.
La Grange Park, Illinois
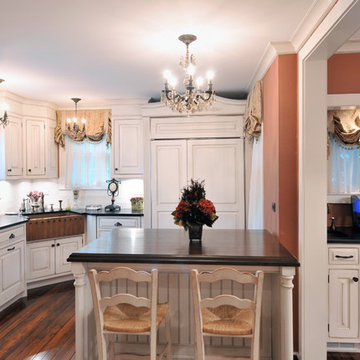
Originally built in 1690, the kitchen wing was added in 1890. John Starck’s redesign of this pre-Colonial home, listed on the National Registry of Historic Places, required special attention to detail. Starck worked closely with the homeowner, complementing her Country French décor choices with high end appliances and treatments.
Ric Marder Imagery

A white kitchen, colour blocked though, by a dark contrasting island with ribbed sink and a run of tall cupboards drenched in blue. Nothing dull here. Copper accents add form and weight, a tonal extractor fan and archway into the tiny (but mighty) utility room perform their architectural duties. Traditional marble worktops add a final authoritative point.
Кухня с с полувстраиваемой мойкой (с передним бортиком) и белой техникой – фото дизайна интерьера
6