Кухня с розовым фартуком и желтым фартуком – фото дизайна интерьера
Сортировать:
Бюджет
Сортировать:Популярное за сегодня
161 - 180 из 9 114 фото
1 из 3
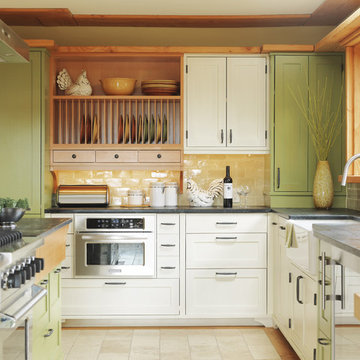
Photography by Susan Teare
На фото: кухня в современном стиле с техникой из нержавеющей стали, столешницей из талькохлорита, зелеными фасадами, с полувстраиваемой мойкой (с передним бортиком), фасадами в стиле шейкер и желтым фартуком с
На фото: кухня в современном стиле с техникой из нержавеющей стали, столешницей из талькохлорита, зелеными фасадами, с полувстраиваемой мойкой (с передним бортиком), фасадами в стиле шейкер и желтым фартуком с
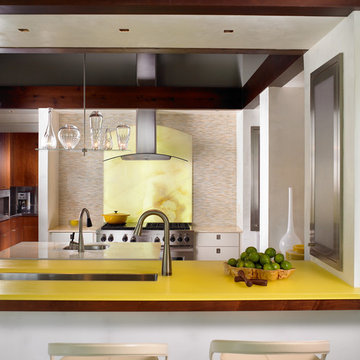
Photo Credit: Kim Sargent
Источник вдохновения для домашнего уюта: отдельная кухня в современном стиле с врезной мойкой, плоскими фасадами, желтым фартуком, фартуком из каменной плиты, техникой из нержавеющей стали, желтой столешницей и барной стойкой
Источник вдохновения для домашнего уюта: отдельная кухня в современном стиле с врезной мойкой, плоскими фасадами, желтым фартуком, фартуком из каменной плиты, техникой из нержавеющей стали, желтой столешницей и барной стойкой

We did a full refurbishment and interior design of the kitchen of this country home that was built in 1760.
На фото: кухня среднего размера в стиле кантри с обеденным столом, с полувстраиваемой мойкой (с передним бортиком), плоскими фасадами, светлыми деревянными фасадами, столешницей из бетона, розовым фартуком, фартуком из керамической плитки, техникой под мебельный фасад, полом из керамогранита, островом, белым полом, серой столешницей и балками на потолке
На фото: кухня среднего размера в стиле кантри с обеденным столом, с полувстраиваемой мойкой (с передним бортиком), плоскими фасадами, светлыми деревянными фасадами, столешницей из бетона, розовым фартуком, фартуком из керамической плитки, техникой под мебельный фасад, полом из керамогранита, островом, белым полом, серой столешницей и балками на потолке

We had the privilege of transforming the kitchen space of a beautiful Grade 2 listed farmhouse located in the serene village of Great Bealings, Suffolk. The property, set within 2 acres of picturesque landscape, presented a unique canvas for our design team. Our objective was to harmonise the traditional charm of the farmhouse with contemporary design elements, achieving a timeless and modern look.
For this project, we selected the Davonport Shoreditch range. The kitchen cabinetry, adorned with cock-beading, was painted in 'Plaster Pink' by Farrow & Ball, providing a soft, warm hue that enhances the room's welcoming atmosphere.
The countertops were Cloudy Gris by Cosistone, which complements the cabinetry's gentle tones while offering durability and a luxurious finish.
The kitchen was equipped with state-of-the-art appliances to meet the modern homeowner's needs, including:
- 2 Siemens under-counter ovens for efficient cooking.
- A Capel 90cm full flex hob with a downdraught extractor, blending seamlessly into the design.
- Shaws Ribblesdale sink, combining functionality with aesthetic appeal.
- Liebherr Integrated tall fridge, ensuring ample storage with a sleek design.
- Capel full-height wine cabinet, a must-have for wine enthusiasts.
- An additional Liebherr under-counter fridge for extra convenience.
Beyond the main kitchen, we designed and installed a fully functional pantry, addressing storage needs and organising the space.
Our clients sought to create a space that respects the property's historical essence while infusing modern elements that reflect their style. The result is a pared-down traditional look with a contemporary twist, achieving a balanced and inviting kitchen space that serves as the heart of the home.
This project exemplifies our commitment to delivering bespoke kitchen solutions that meet our clients' aspirations. Feel inspired? Get in touch to get started.

Свежая идея для дизайна: маленькая угловая кухня в стиле ретро с обеденным столом, врезной мойкой, плоскими фасадами, светлыми деревянными фасадами, столешницей из кварцевого агломерата, розовым фартуком, фартуком из керамической плитки, техникой из нержавеющей стали, бетонным полом, серым полом, серой столешницей и балками на потолке без острова для на участке и в саду - отличное фото интерьера
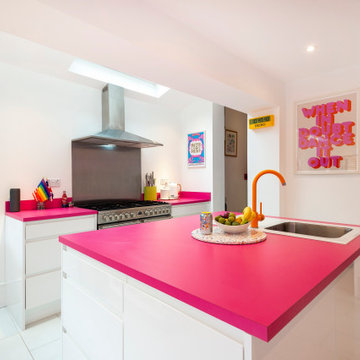
На фото: угловая кухня-гостиная среднего размера в стиле фьюжн с монолитной мойкой, плоскими фасадами, белыми фасадами, столешницей из акрилового камня, розовым фартуком, техникой из нержавеющей стали, полом из керамической плитки, островом, белым полом и розовой столешницей
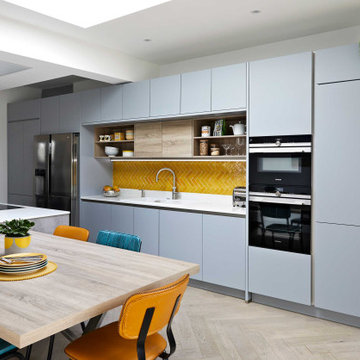
Стильный дизайн: большая кухня в современном стиле с обеденным столом, плоскими фасадами, серыми фасадами, желтым фартуком, фартуком из керамической плитки, островом и белой столешницей - последний тренд

Пример оригинального дизайна: маленькая угловая кухня-гостиная в стиле фьюжн с одинарной мойкой, фасадами в стиле шейкер, синими фасадами, столешницей из ламината, розовым фартуком, фартуком из керамической плитки, техникой из нержавеющей стали, полом из винила, разноцветным полом и серой столешницей без острова для на участке и в саду

Visit The Korina 14803 Como Circle or call 941 907.8131 for additional information.
3 bedrooms | 4.5 baths | 3 car garage | 4,536 SF
The Korina is John Cannon’s new model home that is inspired by a transitional West Indies style with a contemporary influence. From the cathedral ceilings with custom stained scissor beams in the great room with neighboring pristine white on white main kitchen and chef-grade prep kitchen beyond, to the luxurious spa-like dual master bathrooms, the aesthetics of this home are the epitome of timeless elegance. Every detail is geared toward creating an upscale retreat from the hectic pace of day-to-day life. A neutral backdrop and an abundance of natural light, paired with vibrant accents of yellow, blues, greens and mixed metals shine throughout the home.
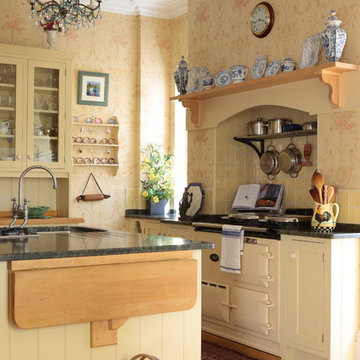
Пример оригинального дизайна: угловая кухня в классическом стиле с врезной мойкой, фасадами с утопленной филенкой, желтыми фасадами, желтым фартуком, цветной техникой, паркетным полом среднего тона, островом, коричневым полом и обоями на стенах
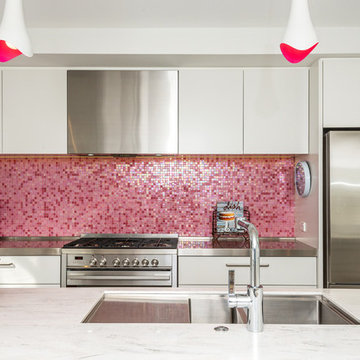
The owners of this renovated workers cottage are enthusiastic about entertaining and wanted a practical yet interesting kitchen to fit into this uniquely shaped lean-to space.
The generous island has a Corian Raincloud benchtop with space for seating at the far end. A pink mosaic splashback and pendant lights add interest and reflect the personality of the owners.
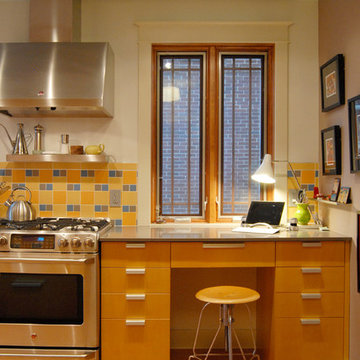
A sensible addition to the kitchen's design is the workspace at the room's entrance. Integrated into the surrounding cabinetry, this area is used for everyday tasks, such as checking mail and making grocery lists. The perfect multi-tasker, the counter is converted into the beverage area when the couple entertains.
Stool: Model Six Stool, by Jeff Covey, Design Within Reach; Wall Color: Mt Rushmore Rock, by Benjamin Moore
Photo: Adrienne DeRosa Photography © 2013 Houzz
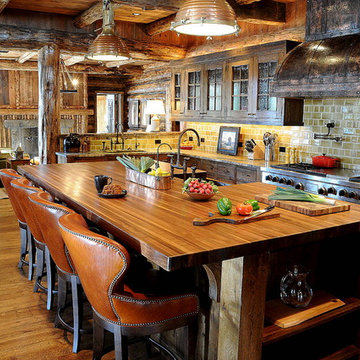
Свежая идея для дизайна: кухня в стиле рустика с стеклянными фасадами, деревянной столешницей, темными деревянными фасадами, желтым фартуком и барной стойкой - отличное фото интерьера
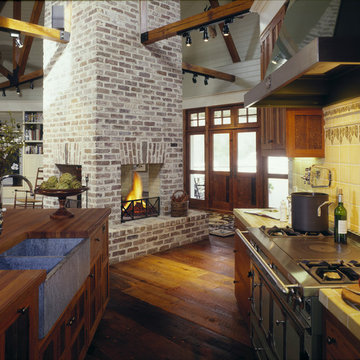
John McManus Photography
Идея дизайна: параллельная кухня-гостиная среднего размера в стиле кантри с фасадами цвета дерева среднего тона, столешницей из плитки, желтым фартуком, техникой из нержавеющей стали, с полувстраиваемой мойкой (с передним бортиком), фасадами с утопленной филенкой, фартуком из керамической плитки, темным паркетным полом и островом
Идея дизайна: параллельная кухня-гостиная среднего размера в стиле кантри с фасадами цвета дерева среднего тона, столешницей из плитки, желтым фартуком, техникой из нержавеющей стали, с полувстраиваемой мойкой (с передним бортиком), фасадами с утопленной филенкой, фартуком из керамической плитки, темным паркетным полом и островом
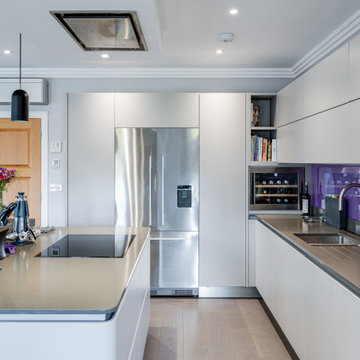
This recently completed project, in a mansion apartment in Harpenden, is a great example of how a modern kitchen with neutral colours can be perfect for an open living space. The light filled kitchen is from our Next125 range and has a Stone Grey Satin Lacquer finish and a Caesarstone Concrete Quartz worktop. Appliances from Siemens and Fisher & Paykel have been chosen for their innovative design and functionality but also look sleek and unobtrusive.
The design possibilities of the Next125 range means we were able to extend the cabinetry into the living space with the matching Media Unit which has Stone Grey base units. To unify the space between the kitchen and living areas the bespoke shelving of the media unit has been stained to match the Solid Oak breakfast bar in the kitchen area. To complete the look, the bright splashback in the kitchen provides an injection of colour which reflects the colour accents throughout the apartment.
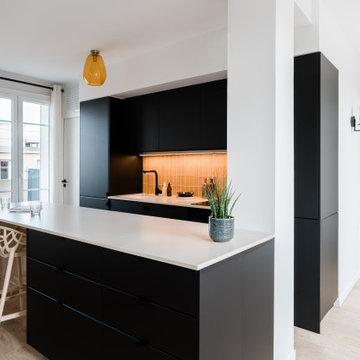
La cloison existante entre le séjour et la chambre initiale a été déposée pour agrandir au maximum la pièce de vie et créer une cuisine ouverte sur le salon avec îlot central, idéale pour accueillir famille et amis. On craque totalement pour la faïence effet zellige doré, le plan de travail en quartz Faro White ainsi que les détails des poignées en liseret noir de Poignées & Boutons.

A series of small cramped rooms at the back of this clients house made the spaces inefficient and non-functional. By removing walls and combining the spaces, the kitchen was allowed to span the entire width of the back of the house. A combination of painted and wood finishes ties the new space to the rest of the historic home while also showcasing the colorful and eclectic tastes of the client.

Получите уникальную и современную кухню с этой встроенной черной угловой кухней в стиле лофт. Темный и стильный черный цвет добавит нотку изысканности любому пространству. Несмотря на свои узкие и небольшие размеры, эта кухня оснащена удобным шкафом для хранения бутылок. Создайте модную и функциональную кухню с этой черной угловой кухней в стиле лофт.
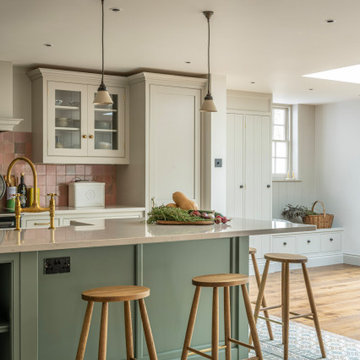
A colouful kitchen in a victorian house renovation. Two tone kitchen cabinets in soft green and off-white. The flooring is antique tiles painstakingly redesigned to fit around the island. At the back of the kitchen is a pantry area separated by a crittall doors with reeded glass.
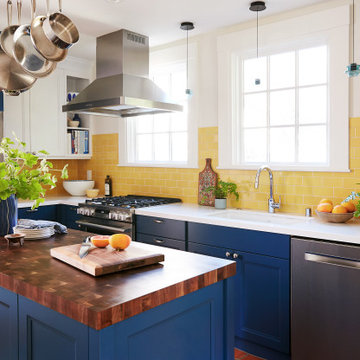
Radiating golden yellow hues, the kitchen backsplash subway tile elevates this eclectic kitchen.
DESIGN
Ellen Nystrom Design
PHOTOS
Liz Daly
Tile Shown: 3x6 in Tuolumne Meadows
Кухня с розовым фартуком и желтым фартуком – фото дизайна интерьера
9