Кухня с розовым фартуком и серой столешницей – фото дизайна интерьера
Сортировать:
Бюджет
Сортировать:Популярное за сегодня
41 - 60 из 175 фото
1 из 3
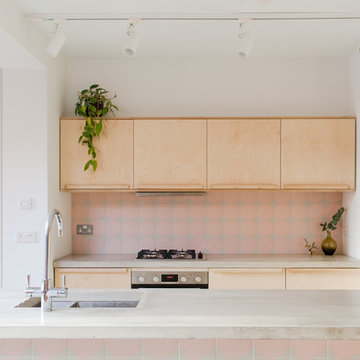
Megan Taylor
Идея дизайна: параллельная кухня среднего размера в скандинавском стиле с обеденным столом, плоскими фасадами, фасадами цвета дерева среднего тона, столешницей из бетона, розовым фартуком, фартуком из керамической плитки, техникой под мебельный фасад, бетонным полом, островом, зеленым полом и серой столешницей
Идея дизайна: параллельная кухня среднего размера в скандинавском стиле с обеденным столом, плоскими фасадами, фасадами цвета дерева среднего тона, столешницей из бетона, розовым фартуком, фартуком из керамической плитки, техникой под мебельный фасад, бетонным полом, островом, зеленым полом и серой столешницей
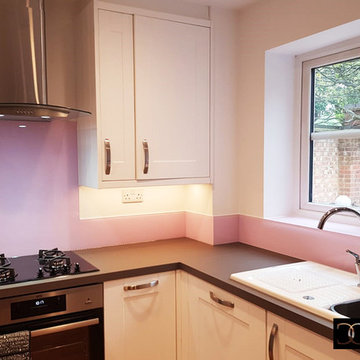
SUPPLY ONLY STOCK GLASS PRODUCTS AVAILABLE
For Supply Only Glass products please follow the link below to order now. We have a huge range of Splashback designs and a huge range of colours available for anyone in the UK!
Stock Size Glass: https://www.creoglass.co.uk/shop/stock-size-glass-splashbacks/classic/classic-stock-size-glass-splashbacks/stock-size-plain-colour-splashbacks.html
Please come and visit us at our Showroom at:
Innovation Center, 15-19 Park House, Greenhill Cresent, Watford, WD18 8PH
For more information please contact us at:
NEW Website: www.creoglass.co.uk
E-Mail: sales@creoglass.co.uk
Telephone Number: 01923 819 684
#splashback #worktop #Balustrades #kitchen #creoglass
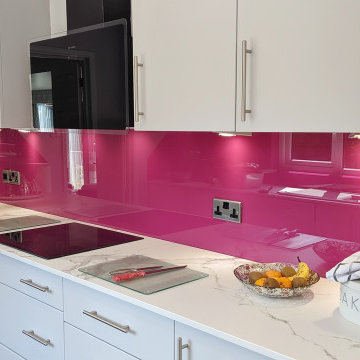
A stunning design solution for this client who wanted to have their splashbacks covering all walls surrounding their workstops.
The angled splashbacks on the returns really do show that this installation is bespoke to the client's individual needs.
All together finished off with glass window cill and reveals providing a clean, semaless look.
Templated and installed by our own team.
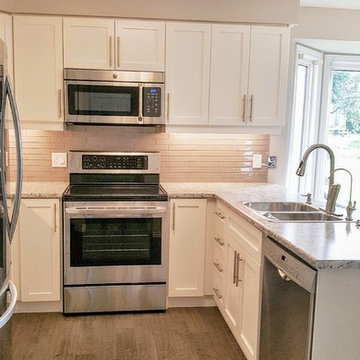
This project consisted of renovating an entire kitchen with all new upper and base cabinets, sink, peninsula countertops, light fixtures, backsplash and flooring for the kitchen and dining area. This kitchen is beautifully thought out with the warm and cool tones of white and grey and splash of a dusty rose pink accents.
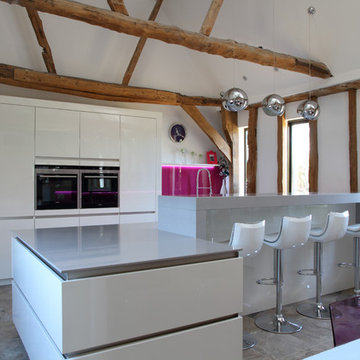
Tony Timmington photography
Идея дизайна: параллельная кухня в современном стиле с островом, плоскими фасадами, белыми фасадами, розовым фартуком, фартуком из стекла, техникой из нержавеющей стали, серым полом и серой столешницей
Идея дизайна: параллельная кухня в современном стиле с островом, плоскими фасадами, белыми фасадами, розовым фартуком, фартуком из стекла, техникой из нержавеющей стали, серым полом и серой столешницей
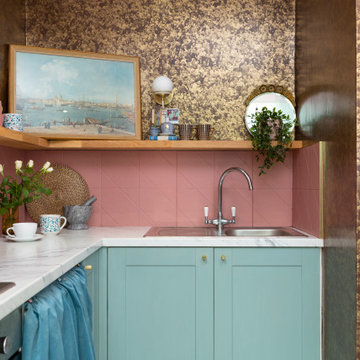
A fun, small but perfectly formed kitchen with discrete but ample storage.
The decor is traditional meets pop art, with cost effective and complementary textures on the surfaces.
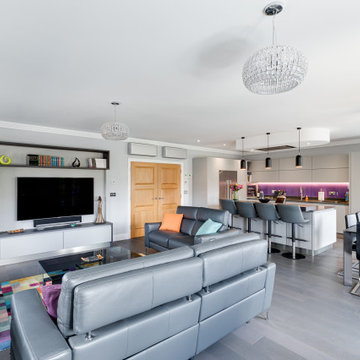
This recently completed project, in a mansion apartment in Harpenden, is a great example of how a modern kitchen with neutral colours can be perfect for an open living space. The light filled kitchen is from our Next125 range and has a Stone Grey Satin Lacquer finish and a Caesarstone Concrete Quartz worktop. Appliances from Siemens and Fisher & Paykel have been chosen for their innovative design and functionality but also look sleek and unobtrusive.
The design possibilities of the Next125 range means we were able to extend the cabinetry into the living space with the matching Media Unit which has Stone Grey base units. To unify the space between the kitchen and living areas the bespoke shelving of the media unit has been stained to match the Solid Oak breakfast bar in the kitchen area. To complete the look, the bright splashback in the kitchen provides an injection of colour which reflects the colour accents throughout the apartment.
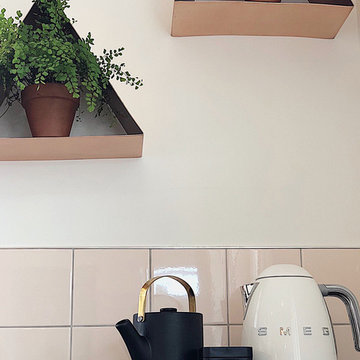
На фото: п-образная кухня среднего размера в современном стиле с обеденным столом, врезной мойкой, плоскими фасадами, серыми фасадами, столешницей из ламината, розовым фартуком, фартуком из керамической плитки, светлым паркетным полом, полуостровом и серой столешницей
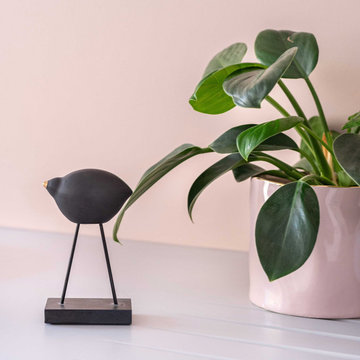
Détail du plan corian au niveau de l'égouttoir près de l'évier de la cuisine. Discret et efficace.
Пример оригинального дизайна: большая угловая кухня-гостиная в современном стиле с монолитной мойкой, плоскими фасадами, белыми фасадами, розовым фартуком, фартуком из керамической плитки, техникой под мебельный фасад, светлым паркетным полом и серой столешницей без острова
Пример оригинального дизайна: большая угловая кухня-гостиная в современном стиле с монолитной мойкой, плоскими фасадами, белыми фасадами, розовым фартуком, фартуком из керамической плитки, техникой под мебельный фасад, светлым паркетным полом и серой столешницей без острова
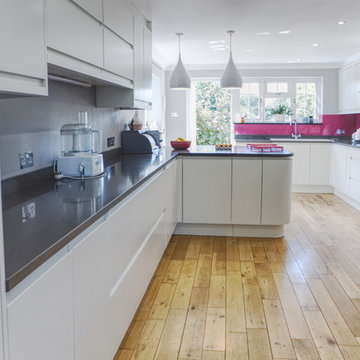
Источник вдохновения для домашнего уюта: большая кухня в стиле модернизм с накладной мойкой, плоскими фасадами, белыми фасадами, гранитной столешницей, розовым фартуком, фартуком из стекла, светлым паркетным полом, полуостровом и серой столешницей
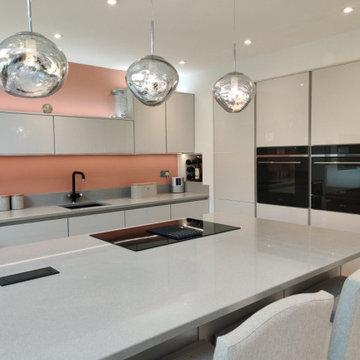
These gorgeous satin grey units were brought to life with stunning peachy-coral walls. To read the full case study visit our website.
На фото: кухня-гостиная среднего размера: освещение в стиле модернизм с накладной мойкой, серыми фасадами, розовым фартуком, цветной техникой, островом и серой столешницей
На фото: кухня-гостиная среднего размера: освещение в стиле модернизм с накладной мойкой, серыми фасадами, розовым фартуком, цветной техникой, островом и серой столешницей
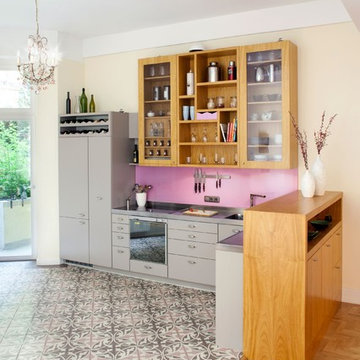
Wer in die Wohnung tritt, blickt zuerst auf edelholzfurnierte Möbel wie den Thekenschrank und das Küchenregal.
So erfüllt die Küche 2 Anforderungen in einem.
Im Thekenschrank finden sich rechts 2 (eigentlich sogar drei) 80cm lange Schubladen; mittig ist ein Schuhschrank und links ein kleiner Vorratsschrank. Im Freifach darüber sind zusätzlich Steckdosen montiert.
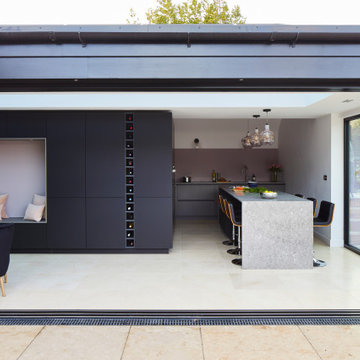
This kitchen designed and installed in Kent, is very luxurious and sumptuous. The black and grey cabinets are finished in Fenix - a beautiful super matt nano-technology material, very hard wearing and any scratches can be removed by ironing the doors! It’s amazing and so easy to keep clean and smudge free (just a wipe over with a wet cloth!). A 3 metre long waterfall kitchen island in Ceasarstone, Home Connect Siemens appliances throughout and a Quooker hot water tap complete this contemporary modern kitchen which we are all a little bit in love with ❤️
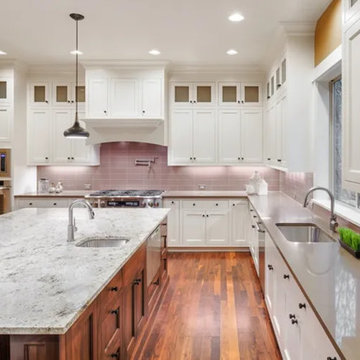
На фото: большая отдельная, угловая кухня в стиле модернизм с врезной мойкой, фасадами с утопленной филенкой, белыми фасадами, столешницей из кварцевого агломерата, розовым фартуком, фартуком из керамической плитки, техникой из нержавеющей стали, паркетным полом среднего тона, островом, коричневым полом и серой столешницей
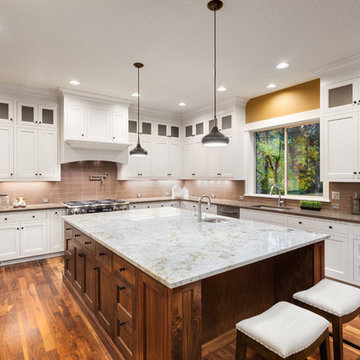
We made a one flow kitchen/Family room, where the parents can cook and watch their kids playing, Shaker style cabinets, quartz countertop, and quartzite island, two sinks facing each other and two dishwashers. perfect for big family reunion like thanksgiving.
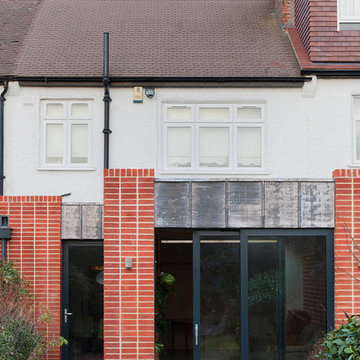
Megan Taylor
Стильный дизайн: параллельная кухня-гостиная среднего размера в скандинавском стиле с плоскими фасадами, светлыми деревянными фасадами, столешницей из бетона, розовым фартуком, фартуком из керамической плитки, техникой под мебельный фасад, бетонным полом, островом, зеленым полом и серой столешницей - последний тренд
Стильный дизайн: параллельная кухня-гостиная среднего размера в скандинавском стиле с плоскими фасадами, светлыми деревянными фасадами, столешницей из бетона, розовым фартуком, фартуком из керамической плитки, техникой под мебельный фасад, бетонным полом, островом, зеленым полом и серой столешницей - последний тренд
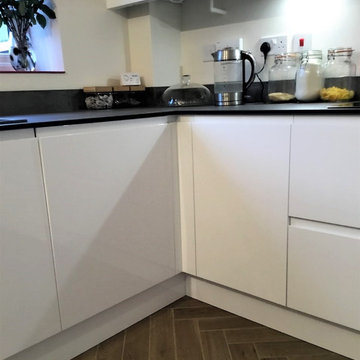
Second Nature Remo kitchen in Gloss White. Slim Edge worktop in Iron Oxide.
Пример оригинального дизайна: п-образная кухня среднего размера в стиле модернизм с обеденным столом, плоскими фасадами, белыми фасадами, столешницей из ламината, розовым фартуком, фартуком из стекла, черной техникой, полуостровом и серой столешницей
Пример оригинального дизайна: п-образная кухня среднего размера в стиле модернизм с обеденным столом, плоскими фасадами, белыми фасадами, столешницей из ламината, розовым фартуком, фартуком из стекла, черной техникой, полуостровом и серой столешницей
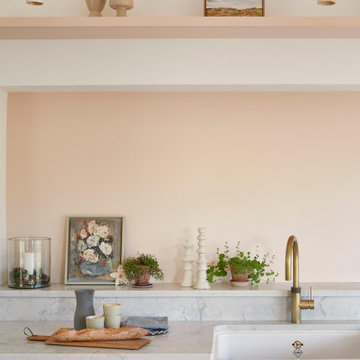
We had the privilege of transforming the kitchen space of a beautiful Grade 2 listed farmhouse located in the serene village of Great Bealings, Suffolk. The property, set within 2 acres of picturesque landscape, presented a unique canvas for our design team. Our objective was to harmonise the traditional charm of the farmhouse with contemporary design elements, achieving a timeless and modern look.
For this project, we selected the Davonport Shoreditch range. The kitchen cabinetry, adorned with cock-beading, was painted in 'Plaster Pink' by Farrow & Ball, providing a soft, warm hue that enhances the room's welcoming atmosphere.
The countertops were Cloudy Gris by Cosistone, which complements the cabinetry's gentle tones while offering durability and a luxurious finish.
The kitchen was equipped with state-of-the-art appliances to meet the modern homeowner's needs, including:
- 2 Siemens under-counter ovens for efficient cooking.
- A Capel 90cm full flex hob with a downdraught extractor, blending seamlessly into the design.
- Shaws Ribblesdale sink, combining functionality with aesthetic appeal.
- Liebherr Integrated tall fridge, ensuring ample storage with a sleek design.
- Capel full-height wine cabinet, a must-have for wine enthusiasts.
- An additional Liebherr under-counter fridge for extra convenience.
Beyond the main kitchen, we designed and installed a fully functional pantry, addressing storage needs and organising the space.
Our clients sought to create a space that respects the property's historical essence while infusing modern elements that reflect their style. The result is a pared-down traditional look with a contemporary twist, achieving a balanced and inviting kitchen space that serves as the heart of the home.
This project exemplifies our commitment to delivering bespoke kitchen solutions that meet our clients' aspirations. Feel inspired? Get in touch to get started.
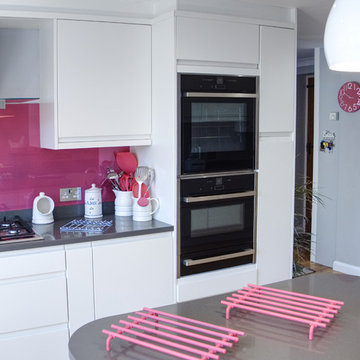
Стильный дизайн: большая кухня в стиле модернизм с накладной мойкой, плоскими фасадами, белыми фасадами, гранитной столешницей, розовым фартуком, фартуком из стекла, светлым паркетным полом, полуостровом и серой столешницей - последний тренд
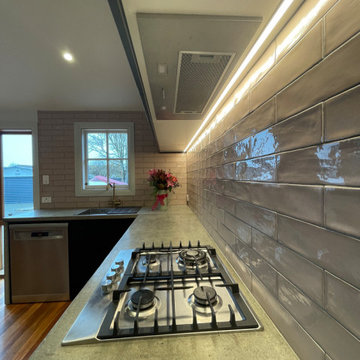
На фото: кухня в стиле модернизм с двойной мойкой, черными фасадами, столешницей из бетона, розовым фартуком, фартуком из керамической плитки, техникой из нержавеющей стали, светлым паркетным полом и серой столешницей без острова
Кухня с розовым фартуком и серой столешницей – фото дизайна интерьера
3