Кухня с розовым фартуком и коричневым полом – фото дизайна интерьера
Сортировать:
Бюджет
Сортировать:Популярное за сегодня
1 - 20 из 232 фото
1 из 3

This Kitchen was relocated from the middle of the home to the north end. Four steel trusses were installed as load-bearing walls and beams had to be removed to accommodate for the floorplan changes.
There is now an open Kitchen/Butlers/Dining/Living upstairs that is drenched in natural light with the most undisturbed view this location has to offer.
A warm and inviting space with oversized windows, gorgeous joinery, a curved micro cement island benchtop with timber cladding, gold tapwear and layered lighting throughout to really enhance this beautiful space.

На фото: угловая кухня-гостиная среднего размера в стиле модернизм с с полувстраиваемой мойкой (с передним бортиком), фасадами с утопленной филенкой, светлыми деревянными фасадами, мраморной столешницей, розовым фартуком, фартуком из керамической плитки, техникой из нержавеющей стали, светлым паркетным полом, островом, коричневым полом и белой столешницей

We made a one flow kitchen/Family room, where the parents can cook and watch their kids playing, Shaker style cabinets, quartz countertop, and quartzite island, two sinks facing each other and two dishwashers. perfect for big family reunion like thanksgiving.
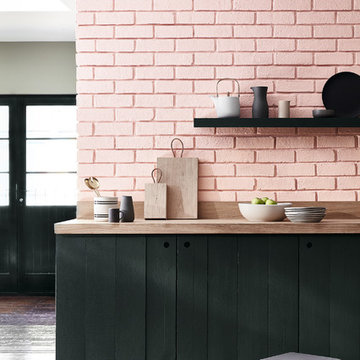
Идея дизайна: кухня в стиле фьюжн с плоскими фасадами, черными фасадами, деревянной столешницей, розовым фартуком, фартуком из кирпича, темным паркетным полом, коричневым полом и обоями на стенах

L’objectif de cette rénovation a été de réunir deux appartements distincts en un espace familial harmonieux. Notre avons dû redéfinir la configuration de cet ancien appartement niçois pour gagner en clarté. Aucune cloison n’a été épargnée.
L’ancien salon et l’ancienne chambre parentale ont été réunis pour créer un double séjour comprenant la cuisine dinatoire et le salon. La cuisine caractérisée par l’association du chêne et du Terrazzo a été organisée autour de la table à manger en noyer. Ce double séjour a été délimité par un parquet en chêne, posé en pointe de Hongrie. Pour y ajouter une touche de caractère, nos artisans staffeurs ont réalisé un travail remarquable sur les corniches ainsi que sur les cimaises pour y incorporer des miroirs.
Un peu à l’écart, l’ancien studio s’est transformé en chambre parentale comprenant un bureau dans la continuité du dressing, tous deux séparés visuellement par des tasseaux de bois. L’ancienne cuisine a été remplacée par une première chambre d’enfant, pensée autour du sport. Une seconde chambre d’enfant a été réalisée autour de l’univers des dinosaures.
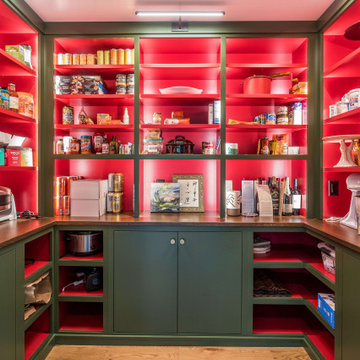
Стильный дизайн: п-образная кухня среднего размера в стиле неоклассика (современная классика) с кладовкой, плоскими фасадами, зелеными фасадами, столешницей из кварцевого агломерата, розовым фартуком, паркетным полом среднего тона, коричневым полом и черной столешницей без острова - последний тренд
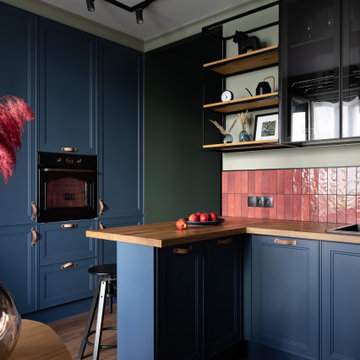
Синяя кухня с ярким фартуком барной стойкой.
Свежая идея для дизайна: п-образная кухня среднего размера в современном стиле с накладной мойкой, фасадами с утопленной филенкой, синими фасадами, деревянной столешницей, розовым фартуком, фартуком из керамической плитки, черной техникой, паркетным полом среднего тона, коричневым полом, коричневой столешницей и барной стойкой - отличное фото интерьера
Свежая идея для дизайна: п-образная кухня среднего размера в современном стиле с накладной мойкой, фасадами с утопленной филенкой, синими фасадами, деревянной столешницей, розовым фартуком, фартуком из керамической плитки, черной техникой, паркетным полом среднего тона, коричневым полом, коричневой столешницей и барной стойкой - отличное фото интерьера

Авторы проекта: Чаплыгина Дарья, Пеккер Юля
Фотораф: Роман Спиридонов
Свежая идея для дизайна: маленькая п-образная, светлая кухня в современном стиле с обеденным столом, накладной мойкой, плоскими фасадами, белыми фасадами, деревянной столешницей, розовым фартуком, фартуком из керамической плитки, техникой из нержавеющей стали, полом из ламината, полуостровом, коричневым полом и коричневой столешницей для на участке и в саду - отличное фото интерьера
Свежая идея для дизайна: маленькая п-образная, светлая кухня в современном стиле с обеденным столом, накладной мойкой, плоскими фасадами, белыми фасадами, деревянной столешницей, розовым фартуком, фартуком из керамической плитки, техникой из нержавеющей стали, полом из ламината, полуостровом, коричневым полом и коричневой столешницей для на участке и в саду - отличное фото интерьера
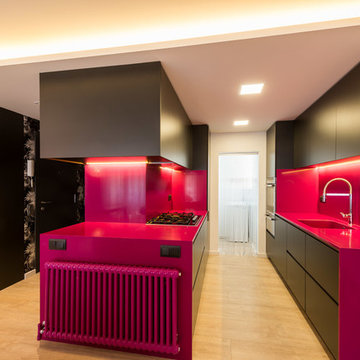
Sincro
Идея дизайна: параллельная кухня-гостиная среднего размера в стиле модернизм с одинарной мойкой, плоскими фасадами, столешницей из кварцевого агломерата, розовым фартуком, техникой из нержавеющей стали, паркетным полом среднего тона, полуостровом и коричневым полом
Идея дизайна: параллельная кухня-гостиная среднего размера в стиле модернизм с одинарной мойкой, плоскими фасадами, столешницей из кварцевого агломерата, розовым фартуком, техникой из нержавеющей стали, паркетным полом среднего тона, полуостровом и коричневым полом
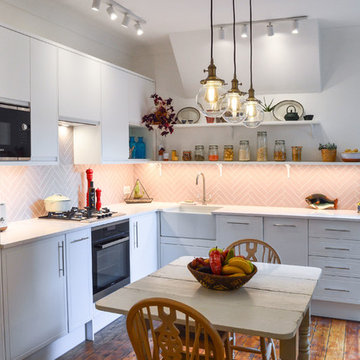
На фото: угловая кухня в современном стиле с обеденным столом, с полувстраиваемой мойкой (с передним бортиком), фасадами с выступающей филенкой, белыми фасадами, розовым фартуком, техникой под мебельный фасад, паркетным полом среднего тона, коричневым полом и белой столешницей без острова

Revival-style kitchen
Источник вдохновения для домашнего уюта: маленькая отдельная, угловая кухня в классическом стиле с с полувстраиваемой мойкой (с передним бортиком), фасадами в стиле шейкер, розовыми фасадами, гранитной столешницей, розовым фартуком, фартуком из дерева, техникой под мебельный фасад, светлым паркетным полом, коричневым полом и черной столешницей без острова для на участке и в саду
Источник вдохновения для домашнего уюта: маленькая отдельная, угловая кухня в классическом стиле с с полувстраиваемой мойкой (с передним бортиком), фасадами в стиле шейкер, розовыми фасадами, гранитной столешницей, розовым фартуком, фартуком из дерева, техникой под мебельный фасад, светлым паркетным полом, коричневым полом и черной столешницей без острова для на участке и в саду
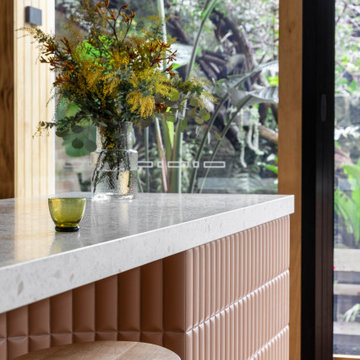
Пример оригинального дизайна: маленькая кухня-гостиная в современном стиле с врезной мойкой, фасадами цвета дерева среднего тона, столешницей терраццо, розовым фартуком, фартуком из каменной плиты, черной техникой, паркетным полом среднего тона, островом, коричневым полом и розовой столешницей для на участке и в саду

Natural earthy warm tones creating a inviting living space
На фото: угловая кухня в современном стиле с накладной мойкой, плоскими фасадами, темными деревянными фасадами, розовым фартуком, фартуком из плитки мозаики, черной техникой, островом, коричневым полом и розовой столешницей
На фото: угловая кухня в современном стиле с накладной мойкой, плоскими фасадами, темными деревянными фасадами, розовым фартуком, фартуком из плитки мозаики, черной техникой, островом, коричневым полом и розовой столешницей

L’objectif de cette rénovation a été de réunir deux appartements distincts en un espace familial harmonieux. Notre avons dû redéfinir la configuration de cet ancien appartement niçois pour gagner en clarté. Aucune cloison n’a été épargnée.
L’ancien salon et l’ancienne chambre parentale ont été réunis pour créer un double séjour comprenant la cuisine dinatoire et le salon. La cuisine caractérisée par l’association du chêne et du Terrazzo a été organisée autour de la table à manger en noyer. Ce double séjour a été délimité par un parquet en chêne, posé en pointe de Hongrie. Pour y ajouter une touche de caractère, nos artisans staffeurs ont réalisé un travail remarquable sur les corniches ainsi que sur les cimaises pour y incorporer des miroirs.
Un peu à l’écart, l’ancien studio s’est transformé en chambre parentale comprenant un bureau dans la continuité du dressing, tous deux séparés visuellement par des tasseaux de bois. L’ancienne cuisine a été remplacée par une première chambre d’enfant, pensée autour du sport. Une seconde chambre d’enfant a été réalisée autour de l’univers des dinosaures.

This Kitchen was relocated from the middle of the home to the north end. Four steel trusses were installed as load-bearing walls and beams had to be removed to accommodate for the floorplan changes.
There is now an open Kitchen/Butlers/Dining/Living upstairs that is drenched in natural light with the most undisturbed view this location has to offer.
A warm and inviting space with oversized windows, gorgeous joinery, a curved micro cement island benchtop with timber cladding, gold tapwear and layered lighting throughout to really enhance this beautiful space.
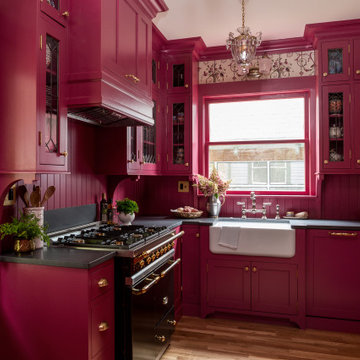
Revival-style kitchen
Стильный дизайн: маленькая отдельная, угловая кухня в классическом стиле с с полувстраиваемой мойкой (с передним бортиком), фасадами в стиле шейкер, розовыми фасадами, гранитной столешницей, розовым фартуком, фартуком из дерева, техникой под мебельный фасад, светлым паркетным полом, коричневым полом и черной столешницей без острова для на участке и в саду - последний тренд
Стильный дизайн: маленькая отдельная, угловая кухня в классическом стиле с с полувстраиваемой мойкой (с передним бортиком), фасадами в стиле шейкер, розовыми фасадами, гранитной столешницей, розовым фартуком, фартуком из дерева, техникой под мебельный фасад, светлым паркетным полом, коричневым полом и черной столешницей без острова для на участке и в саду - последний тренд
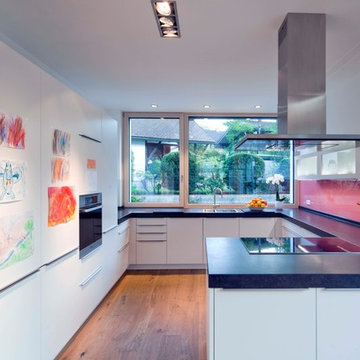
Foto: Michael Voit, Nußdorf
На фото: п-образная кухня-гостиная в современном стиле с накладной мойкой, плоскими фасадами, белыми фасадами, розовым фартуком, фартуком из стекла, черной техникой, паркетным полом среднего тона, полуостровом, коричневым полом и синей столешницей с
На фото: п-образная кухня-гостиная в современном стиле с накладной мойкой, плоскими фасадами, белыми фасадами, розовым фартуком, фартуком из стекла, черной техникой, паркетным полом среднего тона, полуостровом, коричневым полом и синей столешницей с
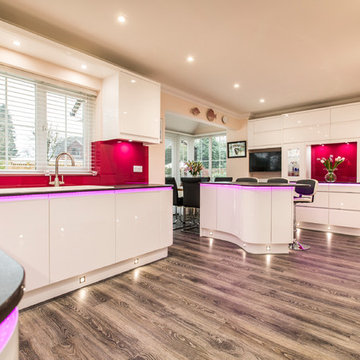
Grant designed a modern gloss kitchen with a vibrant twist for our clients! The clients selected the Mackintosh Integral gloss white units with an integral ‘j pull’ style door, this clean finish was softened with curved end units and a curvy island. The island has a dropped level oak dining table attached, the units being topped with Dekton Kelya compact work surfaces. The porcelain sink is inset into the worktops with a brushed steel mixer tap.
The client selected two Miele ovens with two Warming drawers, a Combi Microwave, Wine Cooler, and an induction hob; the extractor fan being the only exception, supplied by Elica. This clean white kitchen was given a fun pop of colour with Raspberry glass splashbacks and vibrancy at a touch of a button with RGB colour changing under worktop strip lights.
The flooring in this project was also managed by Herbert William, the hard wearing and textured wood effect vinyl tiles are by Moduleo and are the Scarlet Oak finish. This dark wood effect compliments the worktops, contrasting with and allowing the stark white of the units to exist without dominating the design. The soft pink of the walls ties in with the raspberry splashback making this Gloss White kitchen feel warm and homely!
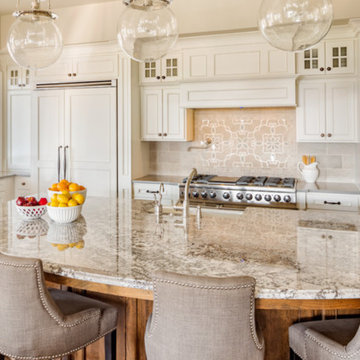
This kitchen remodel in Tarzana, CA. was designed to create an inviting cooking and entertaining environment. Rebuilt with all new white cabinets throughout the walls introduce enough space for nearly any aspiring home chef. Brushed steel appliances and a built-in overlay refrigerator add simplicity and a fresh modern look. Beautiful and enchanting incandescent lights hang over a stunning quartzite kitchen island creating the perfect area to prepared a delicious dinner or a sumptuous breakfast brunch.
Take a look at our entire portfolio here: http://bit.ly/2nJOGe5
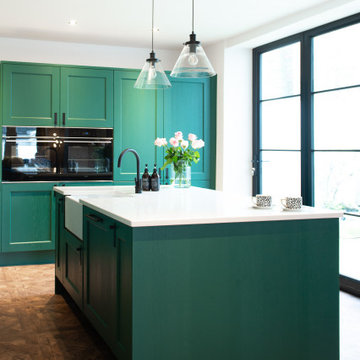
Large kitchen Island with built in Belfast sink. A great use of the central kitchen area opening up more eating, prepping, cooking, and entertaining space, also make a huge statement as a eye catching design piece.
Кухня с розовым фартуком и коричневым полом – фото дизайна интерьера
1