Кухня с разноцветным фартуком и деревянным потолком – фото дизайна интерьера
Сортировать:
Бюджет
Сортировать:Популярное за сегодня
101 - 120 из 289 фото
1 из 3
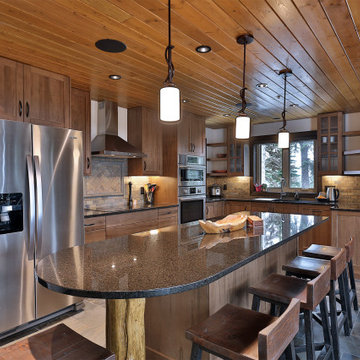
Entering the chalet, an open concept great room greets you. Kitchen, dining, and vaulted living room with wood ceilings create uplifting space to gather and connect with additional seating at granite kitchen island/bar.
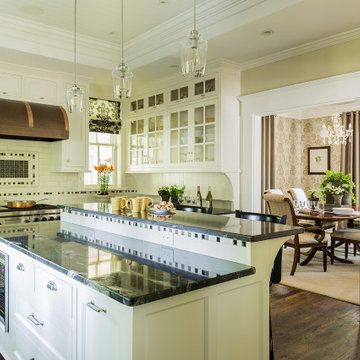
The Hannah Fay House is a fine example of Italianate architecture. Built in 1860, it is located next to historic Phillips Academy in Andover MA and in the past it served as a home to the academy’s administrators. When the homeowners purchased the house, their goal was to restore its original formality and enhance the finish work throughout the first floor. The project included a kitchen remodel. The end result is an exquisite blending of historical details with modern amenities. The Kitchen was remodeled into an elegant, airy space: Two windows were added on either side of cooking area to bring in light and views of backyard. Hand painted custom cabinetry from Jewett Farms features decorative furniture feet. Wood paneled raised ceiling with drop soffit gives new depth and warmth to the room. Cosmic Black granite replaced the outdated Formica countertops. Custom designed Backsplash tile consists of a traditional 3 x 6 subway tile with custom selected square mosaics which tie the dark counters in with the white cabinets. Coppery accents within the mosaics reflect the copper range hood and beautiful wood floors. Hand-hammered copper range hood. Commercial grade appliances. Glass display cabinets with interior lighting. The flooring throughout the first floor is antique reclaimed oak.
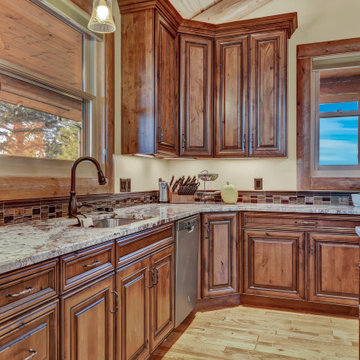
Свежая идея для дизайна: большая угловая кухня в стиле рустика с обеденным столом, одинарной мойкой, фасадами с выступающей филенкой, темными деревянными фасадами, гранитной столешницей, разноцветным фартуком, фартуком из плитки мозаики, техникой из нержавеющей стали, светлым паркетным полом, островом, коричневым полом, разноцветной столешницей и деревянным потолком - отличное фото интерьера
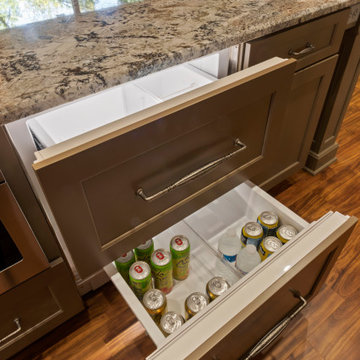
To take advantage of this home’s natural light and expansive views and to enhance the feeling of spaciousness indoors, we designed an open floor plan on the main level, including the living room, dining room, kitchen and family room. This new traditional-style kitchen boasts all the trappings of the 21st century, including granite countertops and a Kohler Whitehaven farm sink. Sub-Zero under-counter refrigerator drawers seamlessly blend into the space with front panels that match the rest of the kitchen cabinetry. Underfoot, blonde Acacia luxury vinyl plank flooring creates a consistent feel throughout the kitchen, dining and living spaces.
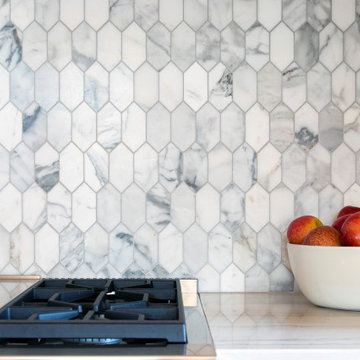
На фото: параллельная кухня в стиле модернизм с обеденным столом, одинарной мойкой, плоскими фасадами, светлыми деревянными фасадами, столешницей из кварцита, разноцветным фартуком, фартуком из каменной плитки, техникой из нержавеющей стали, паркетным полом среднего тона, полуостровом, коричневым полом, белой столешницей и деревянным потолком
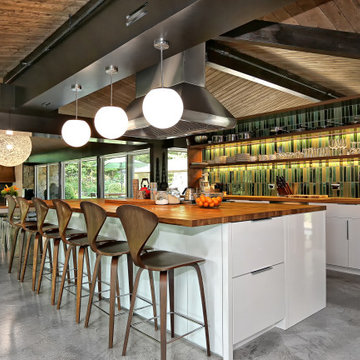
Пример оригинального дизайна: параллельная кухня в стиле ретро с плоскими фасадами, белыми фасадами, деревянной столешницей, разноцветным фартуком, бетонным полом, островом, серым полом, коричневой столешницей, сводчатым потолком и деревянным потолком
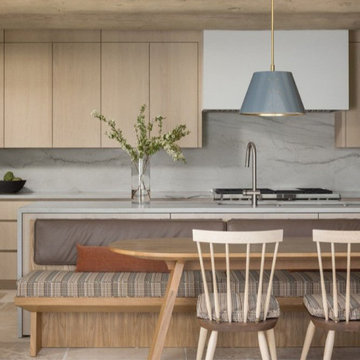
Remodel and addition of a single-family rustic log cabin. This project was a fun challenge of preserving the original structure’s character while revitalizing the space and fusing it with new, more modern additions. Every surface in this house was attended to, creating a unified and contemporary, yet cozy, mountain aesthetic. This was accomplished through preserving and refurbishing the existing log architecture and exposed timber ceilings and blending new log veneer assemblies with the original log structure. Finish carpentry was paramount in handcrafting new floors, custom cabinetry, and decorative metal stairs to interact with the existing building. The centerpiece of the house is a two-story tall, custom stone and metal patinaed, double-sided fireplace that meets the ceiling and scribes around the intricate log purlin structure seamlessly above. Three sides of this house are surrounded by ponds and streams. Large wood decks and a cedar hot tub were constructed to soak in the Teton views. Particular effort was made to preserve and improve landscaping that is frequently enjoyed by moose, elk, and bears that also live in the area.
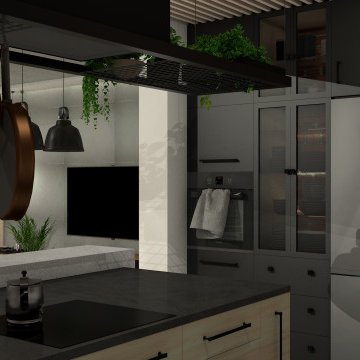
Идея дизайна: п-образная кухня-гостиная среднего размера в стиле лофт с врезной мойкой, плоскими фасадами, черными фасадами, столешницей из бетона, разноцветным фартуком, фартуком из керамической плитки, техникой из нержавеющей стали, кирпичным полом, островом, серым полом, серой столешницей и деревянным потолком
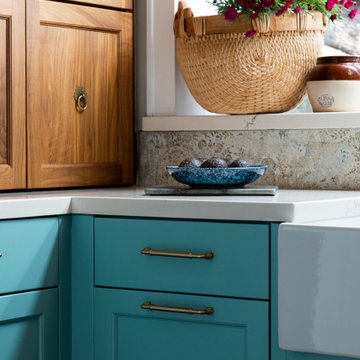
A vintage basket and antique crock are right at home in the garden window.
На фото: п-образная кухня среднего размера в стиле фьюжн с обеденным столом, с полувстраиваемой мойкой (с передним бортиком), фасадами с утопленной филенкой, разноцветным фартуком, фартуком из терракотовой плитки, цветной техникой, полом из керамогранита, разноцветным полом, белой столешницей и деревянным потолком без острова с
На фото: п-образная кухня среднего размера в стиле фьюжн с обеденным столом, с полувстраиваемой мойкой (с передним бортиком), фасадами с утопленной филенкой, разноцветным фартуком, фартуком из терракотовой плитки, цветной техникой, полом из керамогранита, разноцветным полом, белой столешницей и деревянным потолком без острова с
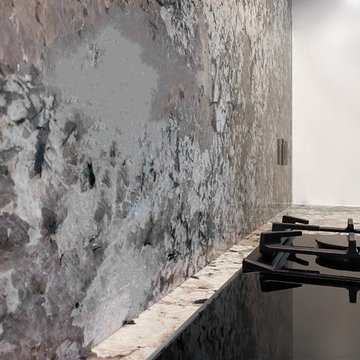
Источник вдохновения для домашнего уюта: отдельная кухня среднего размера в классическом стиле с монолитной мойкой, бежевыми фасадами, мраморной столешницей, разноцветным фартуком, фартуком из мрамора, полом из керамической плитки, разноцветной столешницей и деревянным потолком без острова
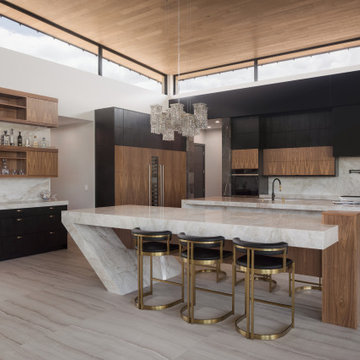
Pinnacle Architectural Studio - Contemporary Custom Architecture - Kitchen View from Great Room - Indigo at The Ridges - Las Vegas
Свежая идея для дизайна: огромная кухня в современном стиле с обеденным столом, врезной мойкой, открытыми фасадами, темными деревянными фасадами, гранитной столешницей, разноцветным фартуком, фартуком из каменной плиты, техникой под мебельный фасад, полом из керамогранита, двумя и более островами, бирюзовым полом, белой столешницей и деревянным потолком - отличное фото интерьера
Свежая идея для дизайна: огромная кухня в современном стиле с обеденным столом, врезной мойкой, открытыми фасадами, темными деревянными фасадами, гранитной столешницей, разноцветным фартуком, фартуком из каменной плиты, техникой под мебельный фасад, полом из керамогранита, двумя и более островами, бирюзовым полом, белой столешницей и деревянным потолком - отличное фото интерьера
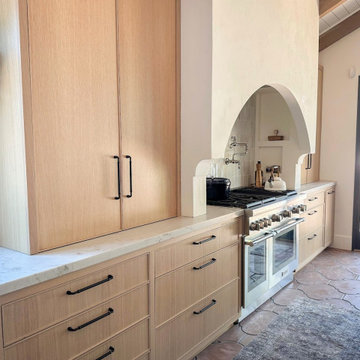
Design Build Custom Modern Transitional Kitchen remodel with custom aplus cabinets in Yorba Linda Orange County
На фото: угловая кухня среднего размера в стиле модернизм с кладовкой, с полувстраиваемой мойкой (с передним бортиком), фасадами в стиле шейкер, светлыми деревянными фасадами, столешницей из ламината, разноцветным фартуком, фартуком из керамической плитки, техникой из нержавеющей стали, полом из цементной плитки, островом, коричневым полом, белой столешницей и деревянным потолком
На фото: угловая кухня среднего размера в стиле модернизм с кладовкой, с полувстраиваемой мойкой (с передним бортиком), фасадами в стиле шейкер, светлыми деревянными фасадами, столешницей из ламината, разноцветным фартуком, фартуком из керамической плитки, техникой из нержавеющей стали, полом из цементной плитки, островом, коричневым полом, белой столешницей и деревянным потолком
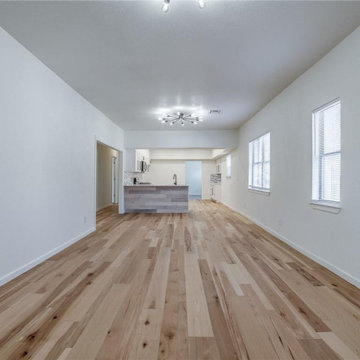
Kitchen remodeling and flooring replacement in Seattle.
На фото: кухня с накладной мойкой, белыми фасадами, разноцветным фартуком, фартуком из керамической плитки, техникой из нержавеющей стали, светлым паркетным полом, белой столешницей и деревянным потолком с
На фото: кухня с накладной мойкой, белыми фасадами, разноцветным фартуком, фартуком из керамической плитки, техникой из нержавеющей стали, светлым паркетным полом, белой столешницей и деревянным потолком с
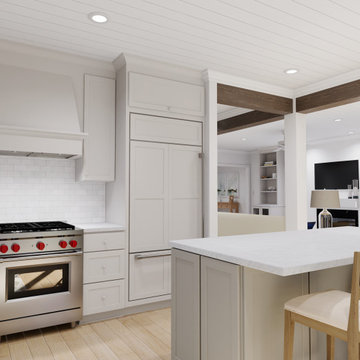
На фото: угловая кухня среднего размера в классическом стиле с обеденным столом, с полувстраиваемой мойкой (с передним бортиком), фасадами в стиле шейкер, белыми фасадами, гранитной столешницей, разноцветным фартуком, фартуком из плитки кабанчик, светлым паркетным полом, островом, бежевым полом, белой столешницей, деревянным потолком и техникой под мебельный фасад
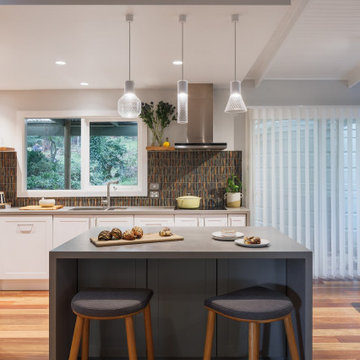
Идея дизайна: параллельная кухня среднего размера в современном стиле с кладовкой, двойной мойкой, фасадами в стиле шейкер, белыми фасадами, столешницей из бетона, разноцветным фартуком, фартуком из плитки мозаики, техникой из нержавеющей стали, паркетным полом среднего тона, островом, коричневым полом, серой столешницей и деревянным потолком
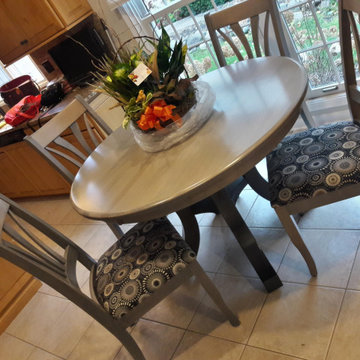
Sweet Breakfast Nook to start the morning with a cup of coffee and the paper. Transitional design with matte greige finishes.
Источник вдохновения для домашнего уюта: маленькая параллельная кухня в стиле неоклассика (современная классика) с обеденным столом, двойной мойкой, фасадами с утопленной филенкой, коричневыми фасадами, гранитной столешницей, разноцветным фартуком, фартуком из каменной плитки, техникой под мебельный фасад, полом из керамогранита, островом, коричневым полом, серой столешницей и деревянным потолком для на участке и в саду
Источник вдохновения для домашнего уюта: маленькая параллельная кухня в стиле неоклассика (современная классика) с обеденным столом, двойной мойкой, фасадами с утопленной филенкой, коричневыми фасадами, гранитной столешницей, разноцветным фартуком, фартуком из каменной плитки, техникой под мебельный фасад, полом из керамогранита, островом, коричневым полом, серой столешницей и деревянным потолком для на участке и в саду
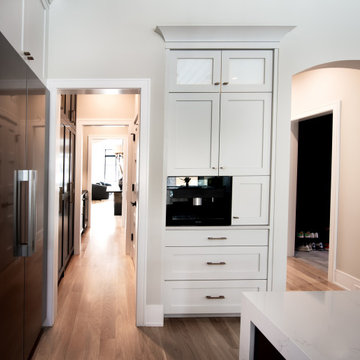
This new construction home tells a story through it’s clean lines and alluring details. Our clients, a young family moving from the city, wanted to create a timeless home for years to come. Working closely with the builder and our team, their dream home came to life. Key elements include the large island, black accents, tile design and eye-catching fixtures throughout. This project will always be one of our favorites.
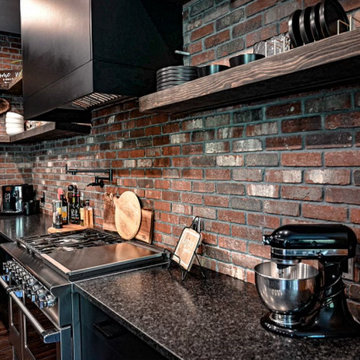
Modern Industrial Acreage.
Стильный дизайн: большая угловая кухня в стиле лофт с обеденным столом, врезной мойкой, плоскими фасадами, черными фасадами, гранитной столешницей, разноцветным фартуком, фартуком из кирпича, техникой под мебельный фасад, темным паркетным полом, островом, коричневым полом, черной столешницей и деревянным потолком - последний тренд
Стильный дизайн: большая угловая кухня в стиле лофт с обеденным столом, врезной мойкой, плоскими фасадами, черными фасадами, гранитной столешницей, разноцветным фартуком, фартуком из кирпича, техникой под мебельный фасад, темным паркетным полом, островом, коричневым полом, черной столешницей и деревянным потолком - последний тренд
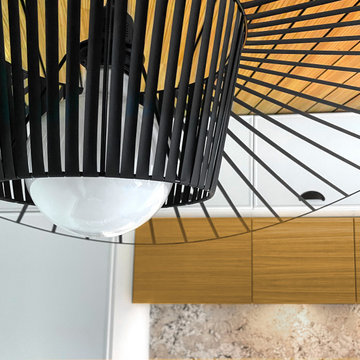
Пример оригинального дизайна: отдельная кухня среднего размера в классическом стиле с монолитной мойкой, бежевыми фасадами, мраморной столешницей, разноцветным фартуком, фартуком из мрамора, полом из керамической плитки, разноцветной столешницей и деревянным потолком без острова
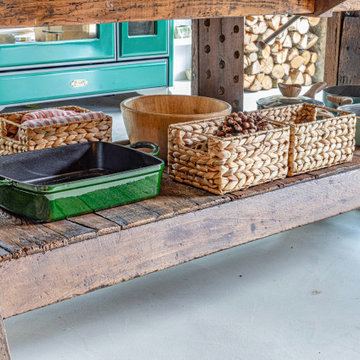
Dettaglio bancone da falegname
На фото: большая угловая кухня в стиле кантри с обеденным столом, с полувстраиваемой мойкой (с передним бортиком), фасадами с утопленной филенкой, искусственно-состаренными фасадами, деревянной столешницей, разноцветным фартуком, фартуком из керамической плитки, цветной техникой, бетонным полом, островом, бежевым полом, коричневой столешницей и деревянным потолком
На фото: большая угловая кухня в стиле кантри с обеденным столом, с полувстраиваемой мойкой (с передним бортиком), фасадами с утопленной филенкой, искусственно-состаренными фасадами, деревянной столешницей, разноцветным фартуком, фартуком из керамической плитки, цветной техникой, бетонным полом, островом, бежевым полом, коричневой столешницей и деревянным потолком
Кухня с разноцветным фартуком и деревянным потолком – фото дизайна интерьера
6