Кухня с разноцветным фартуком и деревянным потолком – фото дизайна интерьера
Сортировать:
Бюджет
Сортировать:Популярное за сегодня
81 - 100 из 289 фото
1 из 3
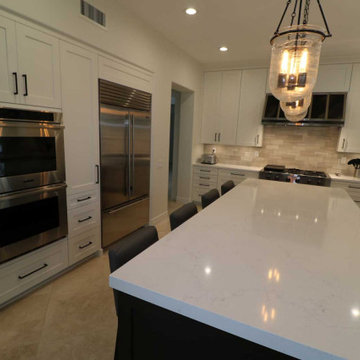
Design Build Transitional Kitchen Remodel with Custom Cabinets
На фото: большая угловая кухня в стиле неоклассика (современная классика) с кладовкой, с полувстраиваемой мойкой (с передним бортиком), фасадами в стиле шейкер, белыми фасадами, гранитной столешницей, разноцветным фартуком, фартуком из цементной плитки, техникой из нержавеющей стали, полом из керамической плитки, островом, разноцветным полом, белой столешницей и деревянным потолком
На фото: большая угловая кухня в стиле неоклассика (современная классика) с кладовкой, с полувстраиваемой мойкой (с передним бортиком), фасадами в стиле шейкер, белыми фасадами, гранитной столешницей, разноцветным фартуком, фартуком из цементной плитки, техникой из нержавеющей стали, полом из керамической плитки, островом, разноцветным полом, белой столешницей и деревянным потолком
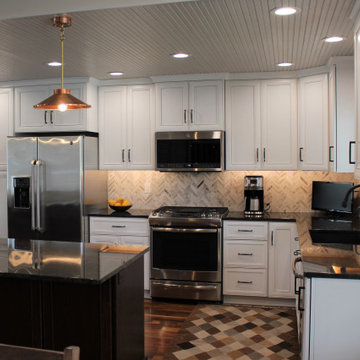
Идея дизайна: угловая кухня-гостиная среднего размера в классическом стиле с врезной мойкой, фасадами с утопленной филенкой, белыми фасадами, гранитной столешницей, разноцветным фартуком, фартуком из каменной плитки, техникой из нержавеющей стали, темным паркетным полом, островом, коричневым полом, черной столешницей и деревянным потолком
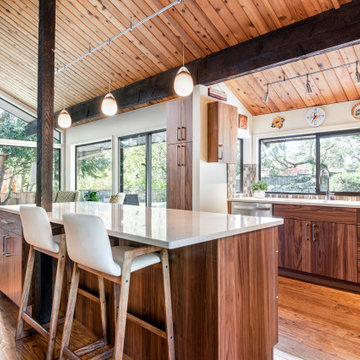
Источник вдохновения для домашнего уюта: кухня-гостиная среднего размера в стиле ретро с плоскими фасадами, столешницей из кварцевого агломерата, техникой из нержавеющей стали, паркетным полом среднего тона, островом, коричневым полом, белой столешницей, темными деревянными фасадами, разноцветным фартуком и деревянным потолком
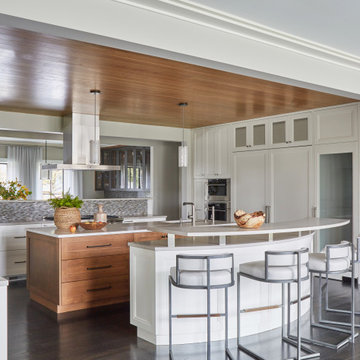
An open concept kitchen in the middle of a contemporary home called for the simplicity of clean lines and white cabinets with the warmth of rich wood tones. From the white oak wood clad ceiling, to the streamlined Baker barstools, quartz counters and Subzero appliances, this kitchen shows how contemporary can be welcoming. Design by Two Hands Interiors. View more of this home on our website. #kitchen
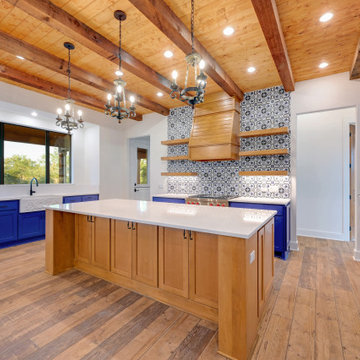
На фото: большая п-образная кухня-гостиная в стиле фьюжн с с полувстраиваемой мойкой (с передним бортиком), фасадами в стиле шейкер, синими фасадами, столешницей из кварцевого агломерата, разноцветным фартуком, фартуком из плитки мозаики, техникой из нержавеющей стали, светлым паркетным полом, островом, коричневым полом, белой столешницей и деревянным потолком с
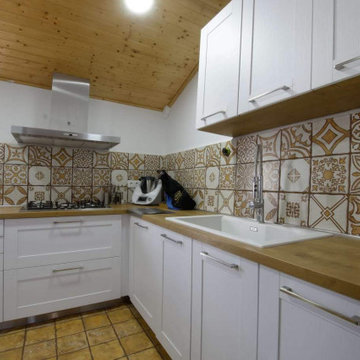
Imagen de la cocina con salpicadero en azulejos con diseños.
Идея дизайна: п-образная кухня среднего размера в стиле рустика с обеденным столом, одинарной мойкой, фасадами с декоративным кантом, белыми фасадами, деревянной столешницей, разноцветным фартуком, фартуком из керамической плитки, техникой из нержавеющей стали, полом из керамической плитки, коричневым полом, коричневой столешницей и деревянным потолком без острова
Идея дизайна: п-образная кухня среднего размера в стиле рустика с обеденным столом, одинарной мойкой, фасадами с декоративным кантом, белыми фасадами, деревянной столешницей, разноцветным фартуком, фартуком из керамической плитки, техникой из нержавеющей стали, полом из керамической плитки, коричневым полом, коричневой столешницей и деревянным потолком без острова
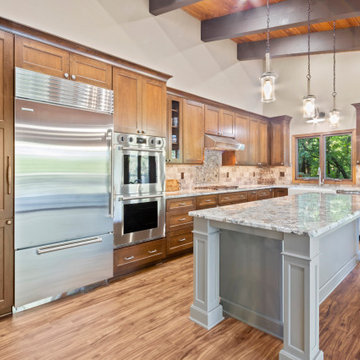
To take advantage of this home’s natural light and expansive views and to enhance the feeling of spaciousness indoors, we designed an open floor plan on the main level, including the living room, dining room, kitchen and family room. This new traditional-style kitchen boasts all the trappings of the 21st century, including granite countertops and a Kohler Whitehaven farm sink. Sub-Zero under-counter refrigerator drawers seamlessly blend into the space with front panels that match the rest of the kitchen cabinetry. Underfoot, blonde Acacia luxury vinyl plank flooring creates a consistent feel throughout the kitchen, dining and living spaces.
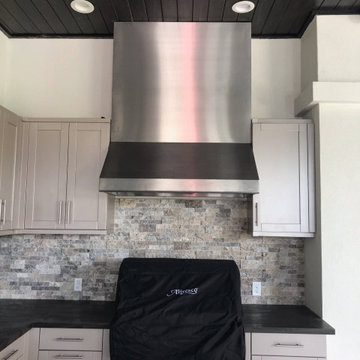
Royal Oaks Large Outdoor Kitchen, with Alfresco appliances, Danver/Brown Jordan outdoor cabinetry, Dekton couentertops, natural stone floors and backsplash, Vent A Hood ventilation, custom outdoor furniture form Leaisure Collections.
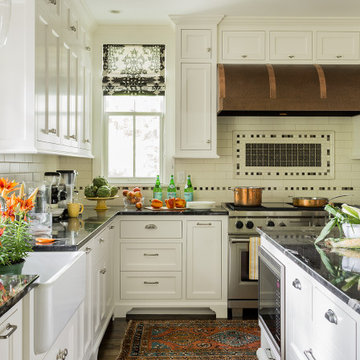
The Hannah Fay House is a fine example of Italianate architecture. Built in 1860, it is located next to historic Phillips Academy in Andover MA and in the past it served as a home to the academy’s administrators. When the homeowners purchased the house, their goal was to restore its original formality and enhance the finish work throughout the first floor. The project included a kitchen remodel The end result is an exquisite blending of historical details with modern amenities. The Kitchen was remodeled into an elegant, airy space: Two windows were added on either side of cooking area to bring in light and views of backyard. Hand painted custom cabinetry from Jewett Farms features decorative furniture feet. Wood paneled raised ceiling with drop soffit gives new depth and warmth to the room. Cosmic Black granite replaced the outdated Formica countertops. Custom designed Backsplash tile consists of a traditional 3 x 6 subway tile with custom selected square mosaics which tie the dark counters in with the white cabinets. Coppery accents within the mosaics reflect the copper range hood and beautiful wood floors. Hand-hammered copper range hood. Commercial grade appliances. Glass display cabinets with interior lighting. The flooring throughout the first floor is antique reclaimed oak.

Entering the chalet, an open concept great room greets you. Kitchen, dining, and vaulted living room with wood ceilings create uplifting space to gather and connect with additional seating at granite kitchen island/bar.
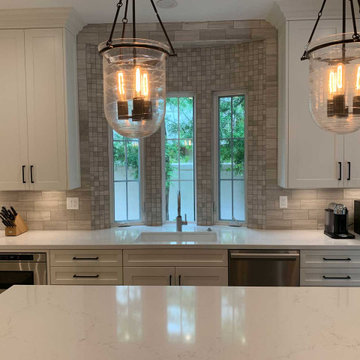
Design Build Transitional Kitchen Remodel with Custom Cabinets
Идея дизайна: большая угловая кухня в стиле неоклассика (современная классика) с кладовкой, с полувстраиваемой мойкой (с передним бортиком), фасадами в стиле шейкер, белыми фасадами, гранитной столешницей, разноцветным фартуком, фартуком из цементной плитки, техникой из нержавеющей стали, полом из керамической плитки, островом, разноцветным полом, белой столешницей и деревянным потолком
Идея дизайна: большая угловая кухня в стиле неоклассика (современная классика) с кладовкой, с полувстраиваемой мойкой (с передним бортиком), фасадами в стиле шейкер, белыми фасадами, гранитной столешницей, разноцветным фартуком, фартуком из цементной плитки, техникой из нержавеющей стали, полом из керамической плитки, островом, разноцветным полом, белой столешницей и деревянным потолком
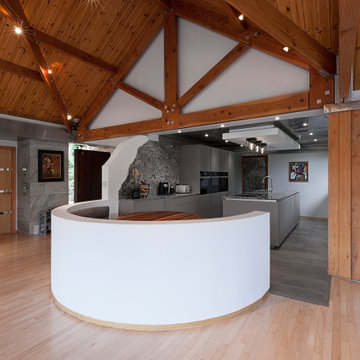
This Poggenpohl handleless kitchen is set within a stunning detached property on a lakeside setting. The kitchen area looks onto a large living space surrounded by glass with views over the lake. Using nature as an inspiration we decided to use a natural granite worktop to complement the minimalist style of the Poggenpohl kitchen units. Again in contrast to the clean lines of the units and island the granite back panel edge detail is rough cut rather than a smooth polish.
The ceiling is clad in stainless steel however above the island we have a suspended bulkhead in white to help reflect light onto the island surface. This feature also shows off caged black lighting by Buster and Punch. Wall sockets also by Buster and Punch in matt black.
The central island is very functional housing both the sink and hob. The Miele hob has integrated extraction which is efficient as well as aesthetically pleasing. No need for a bulky overhead cooker hood interrupting the sensational lake view.
No need for breakfast bar seating here as we have a curved booth dining area to the side of the kitchen. The curve lines again in contrast to the rigid timber exposed beams.
Natural materials within this space including the timber beams and the granite surfaces help to tie in the stunning scenery of the exterior.
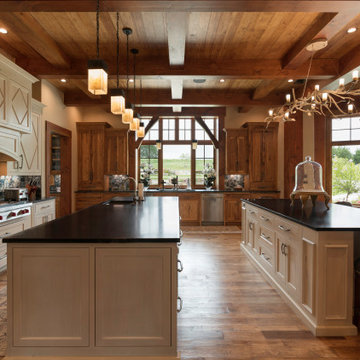
Serving Kitchen — A Rustic Estate by Home Front Interiors, Inc; custom lighting by Santangelo Lighting; custom rugs by Feizy
Свежая идея для дизайна: огромная параллельная кухня в стиле рустика с разноцветным фартуком, черной столешницей и деревянным потолком - отличное фото интерьера
Свежая идея для дизайна: огромная параллельная кухня в стиле рустика с разноцветным фартуком, черной столешницей и деревянным потолком - отличное фото интерьера
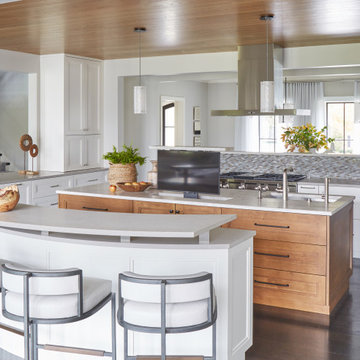
A kitchen television that hides in the cabinet when out of site and pops up with the touch of a button to watch what your heart desires, is just another feature in this welcoming kitchen. Sit back in the Baker barstools to catch the latest over a meal or swivel the TV to keep up with a game while cooking. Design by Two Hands Interiors. View more of this home on our website. #kitchen
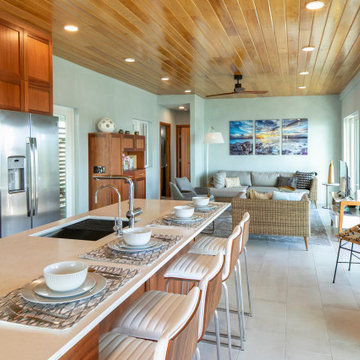
Свежая идея для дизайна: кухня в современном стиле с обеденным столом, врезной мойкой, фасадами в стиле шейкер, фасадами цвета дерева среднего тона, столешницей из кварцевого агломерата, разноцветным фартуком, фартуком из стеклянной плитки, техникой из нержавеющей стали, полом из керамогранита, островом, серым полом, белой столешницей и деревянным потолком - отличное фото интерьера
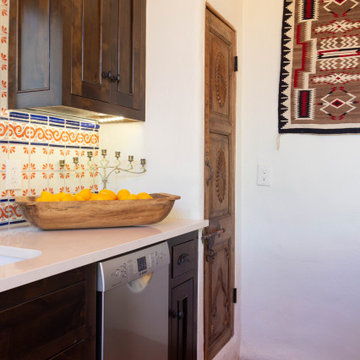
Свежая идея для дизайна: маленькая параллельная кухня в стиле рустика с врезной мойкой, фасадами в стиле шейкер, темными деревянными фасадами, столешницей из кварцевого агломерата, разноцветным фартуком, фартуком из цементной плитки, техникой из нержавеющей стали, кирпичным полом, островом, бежевой столешницей и деревянным потолком для на участке и в саду - отличное фото интерьера
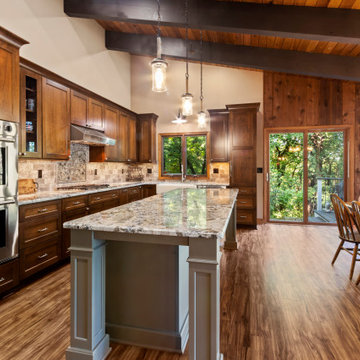
To take advantage of this home’s natural light and expansive views and to enhance the feeling of spaciousness indoors, we designed an open floor plan on the main level, including the living room, dining room, kitchen and family room. This new traditional-style kitchen boasts all the trappings of the 21st century, including granite countertops and a Kohler Whitehaven farm sink. Sub-Zero under-counter refrigerator drawers seamlessly blend into the space with front panels that match the rest of the kitchen cabinetry. Underfoot, blonde Acacia luxury vinyl plank flooring creates a consistent feel throughout the kitchen, dining and living spaces.
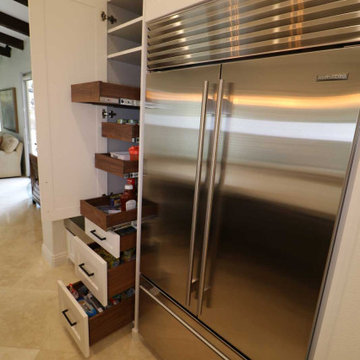
Design Build Transitional Kitchen Remodel with Custom Cabinets
Стильный дизайн: большая угловая кухня в стиле неоклассика (современная классика) с кладовкой, с полувстраиваемой мойкой (с передним бортиком), фасадами в стиле шейкер, белыми фасадами, гранитной столешницей, разноцветным фартуком, фартуком из цементной плитки, техникой из нержавеющей стали, полом из керамической плитки, островом, разноцветным полом, белой столешницей и деревянным потолком - последний тренд
Стильный дизайн: большая угловая кухня в стиле неоклассика (современная классика) с кладовкой, с полувстраиваемой мойкой (с передним бортиком), фасадами в стиле шейкер, белыми фасадами, гранитной столешницей, разноцветным фартуком, фартуком из цементной плитки, техникой из нержавеющей стали, полом из керамической плитки, островом, разноцветным полом, белой столешницей и деревянным потолком - последний тренд
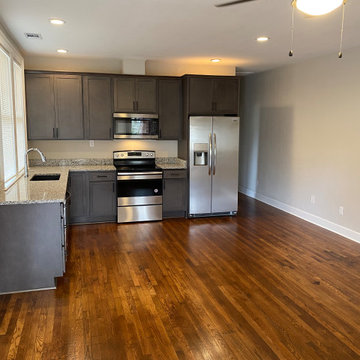
Пример оригинального дизайна: угловая кухня-гостиная среднего размера в скандинавском стиле с накладной мойкой, плоскими фасадами, серыми фасадами, гранитной столешницей, разноцветным фартуком, фартуком из гранита, техникой из нержавеющей стали, паркетным полом среднего тона, коричневым полом, разноцветной столешницей и деревянным потолком
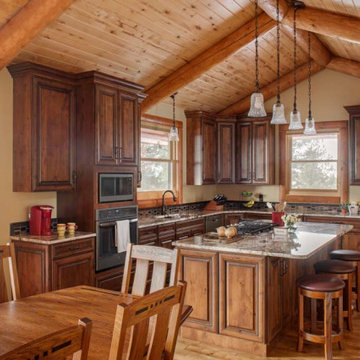
Источник вдохновения для домашнего уюта: большая угловая кухня в стиле рустика с обеденным столом, двойной мойкой, фасадами с выступающей филенкой, темными деревянными фасадами, гранитной столешницей, разноцветным фартуком, фартуком из плитки мозаики, техникой из нержавеющей стали, светлым паркетным полом, островом, коричневым полом, разноцветной столешницей и деревянным потолком
Кухня с разноцветным фартуком и деревянным потолком – фото дизайна интерьера
5