Кухня с разноцветной столешницей – фото дизайна интерьера класса люкс
Сортировать:
Бюджет
Сортировать:Популярное за сегодня
141 - 160 из 4 750 фото
1 из 3
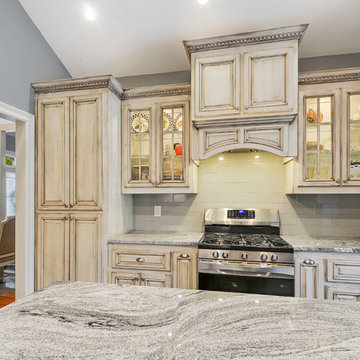
fotosold
На фото: параллельная кухня среднего размера в классическом стиле с обеденным столом, врезной мойкой, фасадами с выступающей филенкой, искусственно-состаренными фасадами, гранитной столешницей, серым фартуком, фартуком из керамогранитной плитки, техникой из нержавеющей стали, полом из керамогранита, островом, серым полом и разноцветной столешницей с
На фото: параллельная кухня среднего размера в классическом стиле с обеденным столом, врезной мойкой, фасадами с выступающей филенкой, искусственно-состаренными фасадами, гранитной столешницей, серым фартуком, фартуком из керамогранитной плитки, техникой из нержавеющей стали, полом из керамогранита, островом, серым полом и разноцветной столешницей с
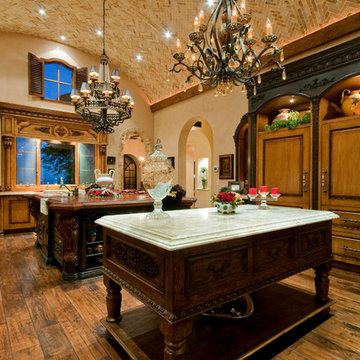
World Renowned Interior Design Firm Fratantoni Interior Designers created this beautiful Italian Style Home! They design homes for families all over the world in any size and style. They also have in-house Architecture Firm Fratantoni Design and world class Luxury Home Building Firm Fratantoni Luxury Estates! Hire one or all three companies to design, build and or remodel your home!
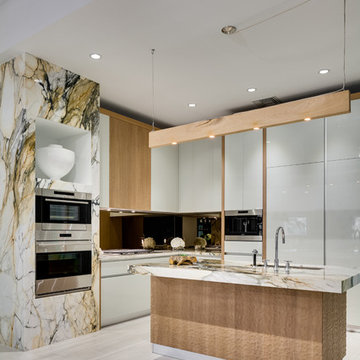
На фото: большая отдельная, угловая кухня в стиле модернизм с врезной мойкой, плоскими фасадами, белыми фасадами, зеркальным фартуком, техникой из нержавеющей стали, полом из керамогранита, островом, белым полом и разноцветной столешницей с
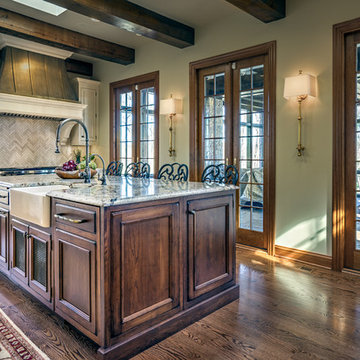
Designer: Terri Sears
Photography: Steven Long
Источник вдохновения для домашнего уюта: большая угловая кухня в классическом стиле с обеденным столом, с полувстраиваемой мойкой (с передним бортиком), фасадами с утопленной филенкой, белыми фасадами, столешницей из кварцевого агломерата, бежевым фартуком, фартуком из каменной плитки, техникой под мебельный фасад, паркетным полом среднего тона, островом, коричневым полом и разноцветной столешницей
Источник вдохновения для домашнего уюта: большая угловая кухня в классическом стиле с обеденным столом, с полувстраиваемой мойкой (с передним бортиком), фасадами с утопленной филенкой, белыми фасадами, столешницей из кварцевого агломерата, бежевым фартуком, фартуком из каменной плитки, техникой под мебельный фасад, паркетным полом среднего тона, островом, коричневым полом и разноцветной столешницей
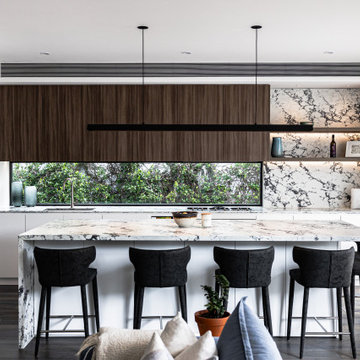
This sleek modern kitchen features NAVurban “Clifton Hill” doors, panels and floating shelves with a stunning LED aluminum extrusion. The rich flooring used to create warmth throughout the home was Colchester Smooth
/ European Oak. A butlers pantry added for the ultimate use of space.
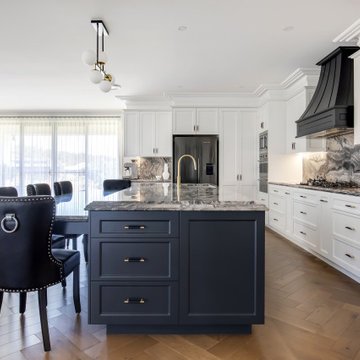
This luxurious Hamptons design offers a stunning kitchen with all the modern appliances necessary for any cooking aficionado. Featuring an opulent natural stone benchtop and splashback, along with a dedicated butlers pantry coffee bar - designed exclusively by The Renovation Broker - this abode is sure to impress even the most discerning of guests!
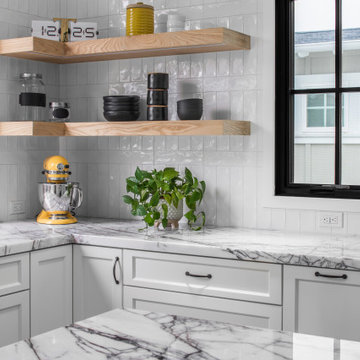
Источник вдохновения для домашнего уюта: большая п-образная кухня-гостиная в стиле кантри с с полувстраиваемой мойкой (с передним бортиком), фасадами в стиле шейкер, белыми фасадами, столешницей из кварцита, белым фартуком, фартуком из керамической плитки, техникой под мебельный фасад, светлым паркетным полом, островом, бежевым полом, разноцветной столешницей и сводчатым потолком
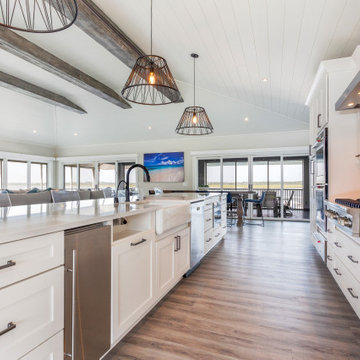
Island storage abounds...add a gorgeous farmhouse sink and a beautiful faucet and you're all set...notice the hidden paper towel holder to the left of the sink.
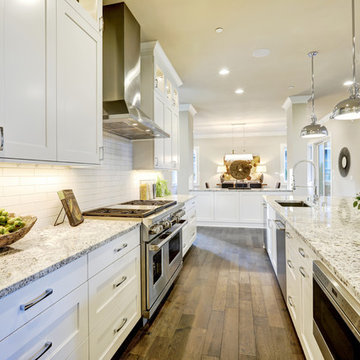
Powered by CABINETWORX
Masterbrand, galley kitchen, quartz counter tops, medium-light wood floors, white cabinets, hanging light fixtures, open feel, gas stove top, under cabinet lighting
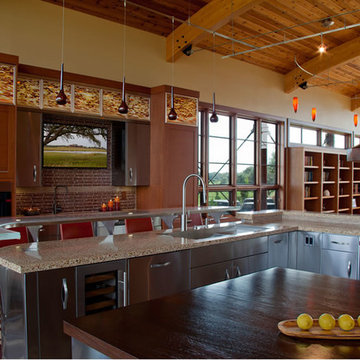
Dennis Martin
Стильный дизайн: большая п-образная кухня в современном стиле с техникой из нержавеющей стали, обеденным столом, фасадами с утопленной филенкой, фасадами из нержавеющей стали, стеклянной столешницей, коричневым фартуком, фартуком из стеклянной плитки, мраморным полом, двумя и более островами, разноцветным полом и разноцветной столешницей - последний тренд
Стильный дизайн: большая п-образная кухня в современном стиле с техникой из нержавеющей стали, обеденным столом, фасадами с утопленной филенкой, фасадами из нержавеющей стали, стеклянной столешницей, коричневым фартуком, фартуком из стеклянной плитки, мраморным полом, двумя и более островами, разноцветным полом и разноцветной столешницей - последний тренд

Complete remodel of a kitchen and dining room. The room was opened up to create a large open floor plan. A coffered ceiling was added giving the room an elegant feel. The white shaker cabinets complimented by the polished Sea Pearl Quartzite kept the pallet light and airy. The multi colored mosaic tile at the far end of the kitchen creates a great focal point. The Satin English Gold faucets and the Honey Bronze hardware contrast nicely without being overbearing on the white cabinets. The wood flooring keep the large open space warm and welcoming. Finished with a beautiful chandelier and two coordinating pendants over the island this is a kitchen anyone would love to cook in.
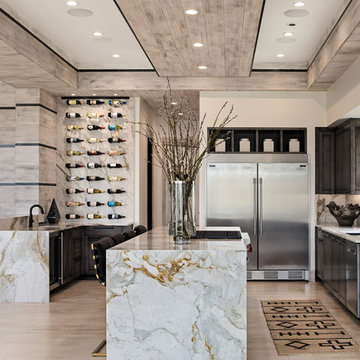
Samantha Ward - Picture KC
Источник вдохновения для домашнего уюта: большая угловая кухня-гостиная в стиле модернизм с плоскими фасадами, темными деревянными фасадами, мраморной столешницей, разноцветным фартуком, фартуком из мрамора, техникой из нержавеющей стали, светлым паркетным полом, островом и разноцветной столешницей
Источник вдохновения для домашнего уюта: большая угловая кухня-гостиная в стиле модернизм с плоскими фасадами, темными деревянными фасадами, мраморной столешницей, разноцветным фартуком, фартуком из мрамора, техникой из нержавеющей стали, светлым паркетным полом, островом и разноцветной столешницей
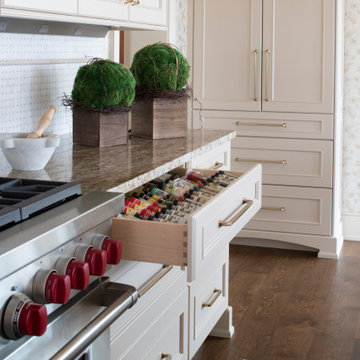
Remodeler: Michels Homes
Interior Design: Jami Ludens, Studio M Interiors
Cabinetry Design: Megan Dent, Studio M Kitchen and Bath
Photography: Scott Amundson Photography
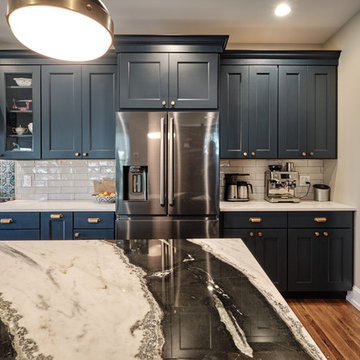
This kitchen in Fishtown, Philadelphia features Sherwin Williams rainstorm blue painted perimeter cabinets with Namib white quartzite countertop. An oak island with panda quartzite countertop includes apron front sink, trash pull out and open display cabinet. Brass hardware accents and black appliances are also featured throughout the kitchen.
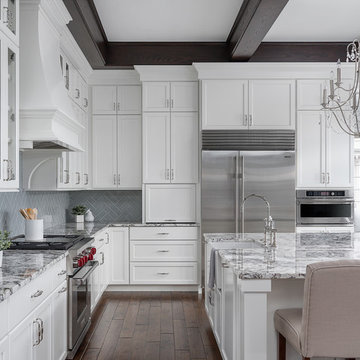
Picture Perfect House
Пример оригинального дизайна: большая угловая кухня в стиле неоклассика (современная классика) с обеденным столом, с полувстраиваемой мойкой (с передним бортиком), белыми фасадами, гранитной столешницей, фартуком из керамогранитной плитки, техникой из нержавеющей стали, темным паркетным полом, островом, коричневым полом и разноцветной столешницей
Пример оригинального дизайна: большая угловая кухня в стиле неоклассика (современная классика) с обеденным столом, с полувстраиваемой мойкой (с передним бортиком), белыми фасадами, гранитной столешницей, фартуком из керамогранитной плитки, техникой из нержавеющей стали, темным паркетным полом, островом, коричневым полом и разноцветной столешницей
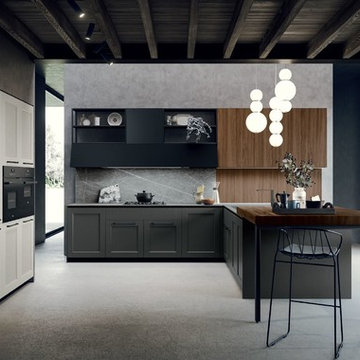
The classic Miton Talia line in Oak, reimagined for 2019.
Источник вдохновения для домашнего уюта: большая угловая кухня в стиле неоклассика (современная классика) с кладовкой, накладной мойкой, фасадами в стиле шейкер, темными деревянными фасадами, мраморной столешницей, черной техникой, бетонным полом, серым полом и разноцветной столешницей
Источник вдохновения для домашнего уюта: большая угловая кухня в стиле неоклассика (современная классика) с кладовкой, накладной мойкой, фасадами в стиле шейкер, темными деревянными фасадами, мраморной столешницей, черной техникой, бетонным полом, серым полом и разноцветной столешницей
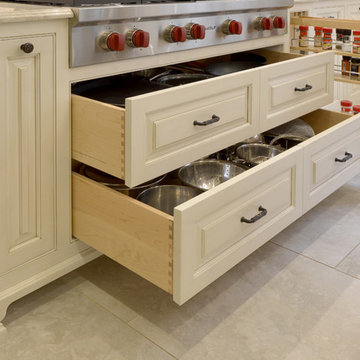
Стильный дизайн: огромная п-образная кухня-гостиная в классическом стиле с врезной мойкой, фасадами с выступающей филенкой, белыми фасадами, белым фартуком, техникой из нержавеющей стали, полом из керамогранита, островом, бежевым полом, разноцветной столешницей, столешницей из кварцита и фартуком из плитки кабанчик - последний тренд
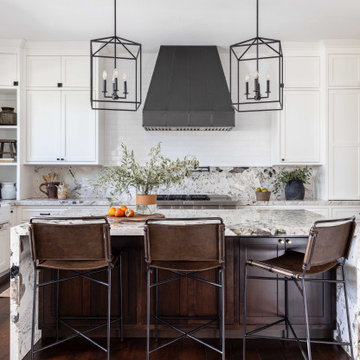
This kitchen went through an extensive re-vamp. After completely gutting the original kitchen, we began to move appliances and plumbing around. We moved the sink in the island to under the window, We moved the dishwasher to be next to the sink, we moved the refrigerator over and created an opening so you can walk directly to the dining room from the kitchen, where before you could not do this. All the appliances are panel ready, except the microwave drawer that is now located in the island. This kitchen was unrecognizable once we finished.

Detail of range features custom range hood with shelving for spices and oils. Again to break up all the white finishes blue multipatterned ceramic tiles were used for a pop of color. Expertly laid in a random quilt pattern offer a fun accent to the kitchen space. The same pattern was used for the coffee bar.
The new open concept first floor plan takes full advantage of lake views and allows for large gathering of family and friends.
The new kitchen has ample countertop space with a gorgeous island featuring a live edge wood countertop. Exposed wood beams and black iron lighting fixtures offer a welcome contrast from white walls, cabinets and perimeter counters.
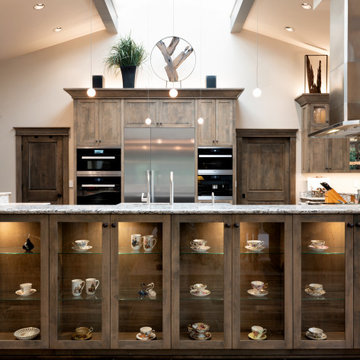
На фото: огромная п-образная кухня-гостиная в стиле неоклассика (современная классика) с одинарной мойкой, фасадами в стиле шейкер, темными деревянными фасадами, столешницей из кварцевого агломерата, техникой из нержавеющей стали, полом из керамической плитки, двумя и более островами, коричневым полом и разноцветной столешницей с
Кухня с разноцветной столешницей – фото дизайна интерьера класса люкс
8