Кухня с разноцветной столешницей – фото дизайна интерьера класса люкс
Сортировать:
Бюджет
Сортировать:Популярное за сегодня
81 - 100 из 4 750 фото
1 из 3

Incredible double island entertaining kitchen. Rustic douglas fir beams accident this open kitchen with a focal feature of a stone cooktop and steel backsplash.
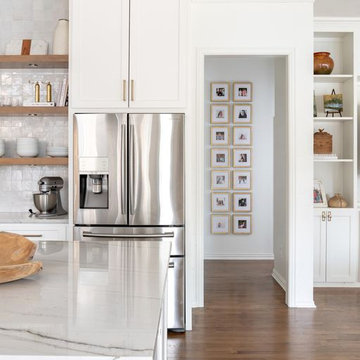
Prada Interiors, LLC
Bar area view of stainless-steel refrigerator, wooden shelves and entry
Идея дизайна: угловая кухня среднего размера в стиле неоклассика (современная классика) с с полувстраиваемой мойкой (с передним бортиком), фасадами в стиле шейкер, белыми фасадами, столешницей из кварцита, разноцветным фартуком, техникой из нержавеющей стали, светлым паркетным полом, островом, разноцветным полом и разноцветной столешницей
Идея дизайна: угловая кухня среднего размера в стиле неоклассика (современная классика) с с полувстраиваемой мойкой (с передним бортиком), фасадами в стиле шейкер, белыми фасадами, столешницей из кварцита, разноцветным фартуком, техникой из нержавеющей стали, светлым паркетным полом, островом, разноцветным полом и разноцветной столешницей
Идея дизайна: большая угловая кухня-гостиная в стиле шебби-шик с с полувстраиваемой мойкой (с передним бортиком), фасадами в стиле шейкер, белыми фасадами, мраморной столешницей, фартуком из мрамора, техникой из нержавеющей стали, темным паркетным полом, островом, коричневым полом, разноцветной столешницей и белым фартуком
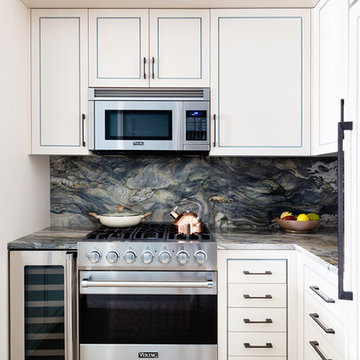
Brittany Ambridge
Идея дизайна: маленькая п-образная кухня в современном стиле с врезной мойкой, столешницей из кварцита, разноцветным фартуком, фартуком из каменной плиты, техникой под мебельный фасад, полом из известняка, островом, бежевым полом и разноцветной столешницей для на участке и в саду
Идея дизайна: маленькая п-образная кухня в современном стиле с врезной мойкой, столешницей из кварцита, разноцветным фартуком, фартуком из каменной плиты, техникой под мебельный фасад, полом из известняка, островом, бежевым полом и разноцветной столешницей для на участке и в саду
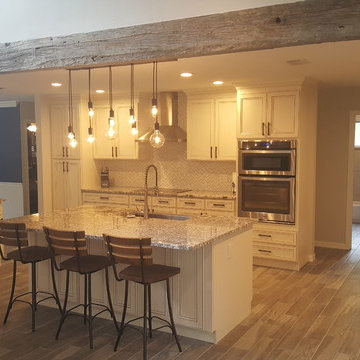
На фото: большая п-образная кухня в стиле неоклассика (современная классика) с обеденным столом, с полувстраиваемой мойкой (с передним бортиком), фасадами с утопленной филенкой, белыми фасадами, гранитной столешницей, фартуком из стекла, техникой из нержавеющей стали, островом, белым фартуком, паркетным полом среднего тона, коричневым полом и разноцветной столешницей с
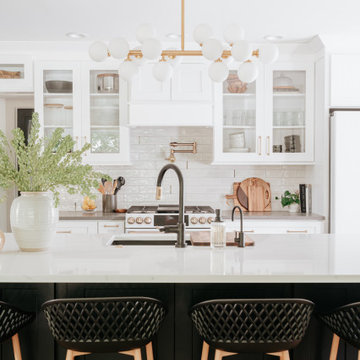
Источник вдохновения для домашнего уюта: параллельная кухня в стиле модернизм с обеденным столом, врезной мойкой, стеклянными фасадами, белыми фасадами, столешницей из кварцевого агломерата, белым фартуком, фартуком из керамогранитной плитки, белой техникой, светлым паркетным полом, островом, коричневым полом и разноцветной столешницей
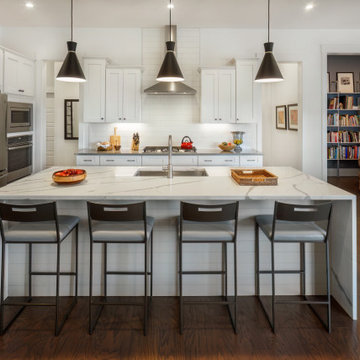
Kitchen is open to the dining area and the living room. Mix of quart finishes and wood colors to create interest.
На фото: угловая кухня-гостиная среднего размера в стиле неоклассика (современная классика) с одинарной мойкой, фасадами в стиле шейкер, белыми фасадами, столешницей из кварцевого агломерата, белым фартуком, фартуком из керамогранитной плитки, техникой из нержавеющей стали, темным паркетным полом, островом, коричневым полом и разноцветной столешницей
На фото: угловая кухня-гостиная среднего размера в стиле неоклассика (современная классика) с одинарной мойкой, фасадами в стиле шейкер, белыми фасадами, столешницей из кварцевого агломерата, белым фартуком, фартуком из керамогранитной плитки, техникой из нержавеющей стали, темным паркетным полом, островом, коричневым полом и разноцветной столешницей

From the street, it’s an impeccably designed English manor. Once inside, the best of that same storied architecture seamlessly meshes with modernism. This blend of styles was exactly the vibe three-decades-running Houston homebuilder Chris Sims, founder and CEO of Sims Luxury Builders, wanted to convey with the $5.2 million show-home in Houston’s coveted Tanglewood neighborhood. “Our goal was to uniquely combine classic and Old World with clean and modern in both the architectural design as well as the interior finishes,” Chris says.
Their aesthetic inspiration is clearly evident in the 8,000-square-foot showcase home’s luxurious gourmet kitchen. It is an exercise in grey and white—and texture. To achieve their vision, the Sims turned to Cantoni. “We had a wonderful experience working with Cantoni several years ago on a client’s home, and were pleased to repeat that success on this project,” Chris says.
Cantoni designer Amy McFall, who was tasked with designing the kitchen, promptly took to the home’s beauty. Situated on a half-acre corner lot with majestic oak trees, it boasts simplistic and elegant interiors that allow the detailed architecture to shine. The kitchen opens directly to the family room, which holds a brick wall, beamed ceilings, and a light-and-bright stone fireplace. The generous space overlooks the outdoor pool. With such a large area to work with, “we needed to give the kitchen its own, intimate feel,” Amy says.
To that end, Amy integrated dark grey, high-gloss lacquer cabinetry from our Atelier Collection. by Aster Cucine with dark grey oak cabinetry, mixing finishes throughout to add depth and texture. Edginess came by way of custom, heavily veined Calacatta Viola marble on both the countertops and backsplash.
The Sims team, meanwhile, insured the layout lent itself to minimalism. “With the inclusion of the scullery and butler’s pantry in the design, we were able to minimize the storage needed in the kitchen itself,” Chris says. “This allowed for the clean, minimalist cabinetry, giving us the creative freedom to go darker with the cabinet color and really make a bold statement in the home.”
It was exactly the look they wanted—textural and interesting. “The juxtaposition of ultra-modern kitchen cabinetry and steel windows set against the textures of the wood floors, interior brick, and trim detailing throughout the downstairs provided a fresh take on blending classic and modern,” Chris says. “We’re thrilled with the result—it is showstopping.”
They were equally thrilled with the design process. “Amy was incredibly responsive, helpful and knowledgeable,” Chris says. “It was a pleasure working with her and the entire Cantoni team.”
Check out the kitchen featured in Modern Luxury Interiors Texas’ annual “Ode to Texas Real Estate” here.
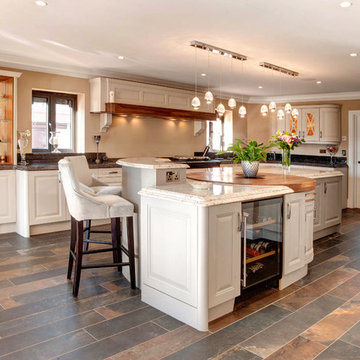
Our clients brief was to create a wow kitchen in their open plan kitchen/living area which incorporated a large tv with display areas for glasses and whiskey bottles
They loved walnut as an accent wood and wanted a statement island with 60mm thick waterfall edged granite
Curved end unit on the tall run and curved barrel with chopping blocks on island were used to soften the design and give the island shape and character
The feature canopy above the clients own Aga was a mix of painted wood and natural walnut
The diagonal pantry gave all the food storage the client needed
Colours and materials used were River white and Steel grey granite for the worktops, Moles breath and Putty for the door colours accented with natural walnut
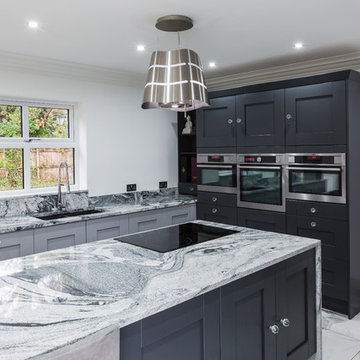
Main Island piece has book matched waterfall end panels, with mitered edges. Island has one inset hob cut out.
Источник вдохновения для домашнего уюта: огромная кухня в стиле модернизм с обеденным столом, двойной мойкой, черными фасадами, гранитной столешницей, разноцветным фартуком, фартуком из каменной плитки, черной техникой, мраморным полом, островом, разноцветным полом и разноцветной столешницей
Источник вдохновения для домашнего уюта: огромная кухня в стиле модернизм с обеденным столом, двойной мойкой, черными фасадами, гранитной столешницей, разноцветным фартуком, фартуком из каменной плитки, черной техникой, мраморным полом, островом, разноцветным полом и разноцветной столешницей
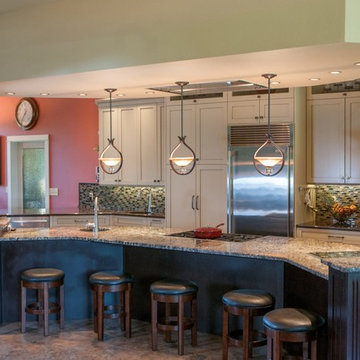
The kitchen has a large island and a large peninsula that the husband uses to make drinks for guests. Both sides of the island have angled display cabinets. The end of the peninsula has glass-front cabinet to display legumes. A breakfast nook is in the background, adjacent to the door that leads to the large walk-in pantry.
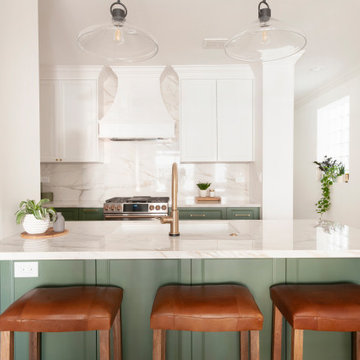
A Kitchen Renovation Transcending Boundaries. This project showcases a dramatic transformation, merging functionality and style seamlessly. With a reimagined layout, strategic plumbing and lighting placements, this kitchen is a modern marvel. Custom green and white cabinetry with intricate molding add a touch of sophistication while offering ample storage. The crowning jewel, custom porcelain countertops and a matching backsplash, introduce a level of luxury that's unparalleled. A harmonious blend of form and function, this kitchen renovation transcends expectations, setting a new standard for culinary and design enthusiasts alike."
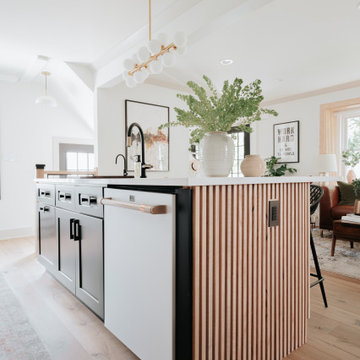
Идея дизайна: параллельная кухня в стиле модернизм с обеденным столом, врезной мойкой, стеклянными фасадами, белыми фасадами, столешницей из кварцевого агломерата, белым фартуком, фартуком из керамогранитной плитки, белой техникой, светлым паркетным полом, островом, коричневым полом и разноцветной столешницей
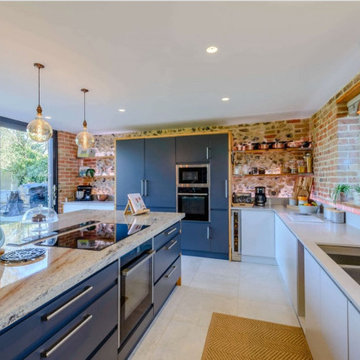
Industrial style kitchen with led feature lighting, recessed ceiling lights and pendant lights, granite island worktop, quartz side worktops, reclaimed scaffold board shelving and tower unit surrounds, exposed brick and flint walls, integrated ovens and microwave, home automation system
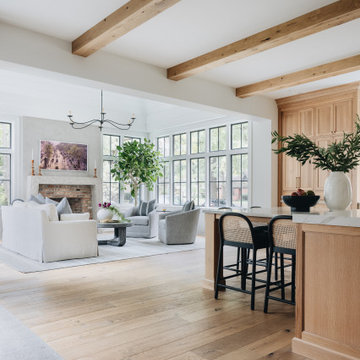
Стильный дизайн: большая кухня-гостиная в стиле неоклассика (современная классика) с с полувстраиваемой мойкой (с передним бортиком), фасадами в стиле шейкер, светлыми деревянными фасадами, белым фартуком, светлым паркетным полом, островом, коричневым полом, разноцветной столешницей и балками на потолке - последний тренд
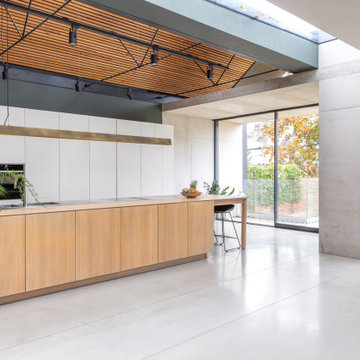
A showstopper!
This Scandinavian styled kitchen is set to impress featuring a beautiful large white pigmented oak island. The worktop is particularly unique in that it is half oak and half stainless steel.
The open planned kitchen merges into the living room making this the perfect entertaining area. Even this family’s house rabbits love bouncing around the kitchen!
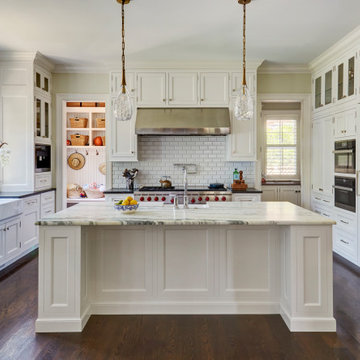
На фото: большая п-образная кухня-гостиная в классическом стиле с с полувстраиваемой мойкой (с передним бортиком), фасадами в стиле шейкер, белыми фасадами, мраморной столешницей, белым фартуком, фартуком из плитки кабанчик, техникой из нержавеющей стали, темным паркетным полом, островом, коричневым полом и разноцветной столешницей с
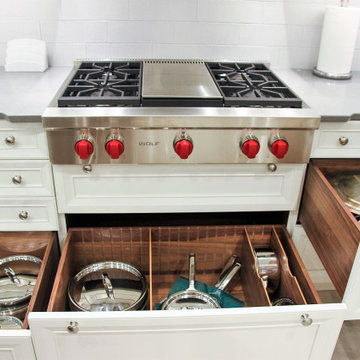
Large and various sized drawers provide unique and versatile storage of pots, pans and utensils, while providing easy access to all.
Источник вдохновения для домашнего уюта: большая угловая кухня в классическом стиле с фасадами с утопленной филенкой, белыми фасадами, столешницей из кварцевого агломерата, белым фартуком, фартуком из плитки кабанчик, техникой из нержавеющей стали, обеденным столом, врезной мойкой, полом из керамогранита, островом, бежевым полом и разноцветной столешницей
Источник вдохновения для домашнего уюта: большая угловая кухня в классическом стиле с фасадами с утопленной филенкой, белыми фасадами, столешницей из кварцевого агломерата, белым фартуком, фартуком из плитки кабанчик, техникой из нержавеющей стали, обеденным столом, врезной мойкой, полом из керамогранита, островом, бежевым полом и разноцветной столешницей
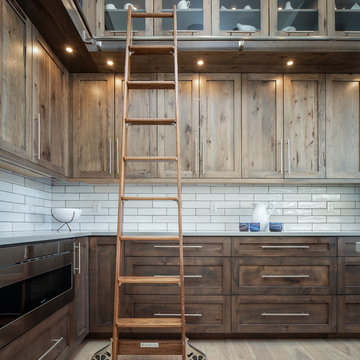
На фото: огромная угловая кухня-гостиная в стиле неоклассика (современная классика) с врезной мойкой, фасадами в стиле шейкер, фасадами цвета дерева среднего тона, столешницей из кварцевого агломерата, белым фартуком, фартуком из плитки кабанчик, техникой из нержавеющей стали, светлым паркетным полом, двумя и более островами, коричневым полом и разноцветной столешницей с
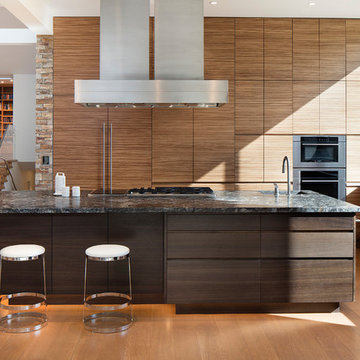
Свежая идея для дизайна: кухня-гостиная среднего размера, у окна в современном стиле с одинарной мойкой, плоскими фасадами, столешницей из кварцевого агломерата, техникой из нержавеющей стали, паркетным полом среднего тона, островом, фасадами цвета дерева среднего тона и разноцветной столешницей - отличное фото интерьера
Кухня с разноцветной столешницей – фото дизайна интерьера класса люкс
5