Кухня с пробковым полом и полом из линолеума – фото дизайна интерьера
Сортировать:
Бюджет
Сортировать:Популярное за сегодня
161 - 180 из 11 114 фото
1 из 3
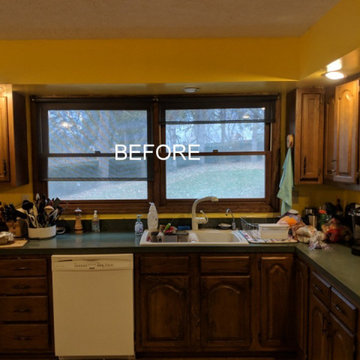
Notice the placement of the sink and windows. The sink will get centered under the new windows.
Идея дизайна: кухня в классическом стиле с двойной мойкой, фасадами с выступающей филенкой, темными деревянными фасадами, столешницей из ламината, зеленым фартуком, белой техникой, полом из линолеума, желтым полом и зеленой столешницей
Идея дизайна: кухня в классическом стиле с двойной мойкой, фасадами с выступающей филенкой, темными деревянными фасадами, столешницей из ламината, зеленым фартуком, белой техникой, полом из линолеума, желтым полом и зеленой столешницей
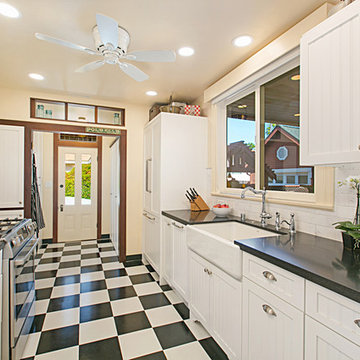
Источник вдохновения для домашнего уюта: параллельная кухня среднего размера в классическом стиле с кладовкой, с полувстраиваемой мойкой (с передним бортиком), фасадами с декоративным кантом, белыми фасадами, гранитной столешницей, белым фартуком, фартуком из мрамора, техникой под мебельный фасад, полом из линолеума, разноцветным полом и черной столешницей без острова

Стильный дизайн: угловая кухня-гостиная среднего размера в стиле кантри с врезной мойкой, фасадами с утопленной филенкой, светлыми деревянными фасадами, столешницей из кварцевого агломерата, бежевым фартуком, фартуком из плитки мозаики, техникой из нержавеющей стали, полом из линолеума, островом, бежевым полом и разноцветной столешницей - последний тренд

Happy House Architecture & Design
Кутенков Александр
Кутенкова Ирина
Фотограф Виталий Иванов
Стильный дизайн: маленькая угловая кухня-гостиная в стиле фьюжн с врезной мойкой, фасадами с филенкой типа жалюзи, синими фасадами, деревянной столешницей, красным фартуком, фартуком из кирпича, черной техникой, пробковым полом, бежевым полом и коричневой столешницей без острова для на участке и в саду - последний тренд
Стильный дизайн: маленькая угловая кухня-гостиная в стиле фьюжн с врезной мойкой, фасадами с филенкой типа жалюзи, синими фасадами, деревянной столешницей, красным фартуком, фартуком из кирпича, черной техникой, пробковым полом, бежевым полом и коричневой столешницей без острова для на участке и в саду - последний тренд

Condos are often a challenge – can’t move water, venting has to remain connected to existing ducting and recessed cans may not be an option. In this project, we had an added challenge – we could not lower the ceiling on the exterior wall due to a continual leak issue that the HOA has put off due to the multi-million-dollar expense.
DESIGN PHILOSOPHY:
Work Centers: prep, baking, clean up, message, beverage and entertaining.
Vignette Design: avoid wall to wall cabinets, enhance the work center philosophy
Geometry: create a more exciting and natural flow
ANGLES: the baking center features a Miele wall oven and Liebherr Freezer, the countertop is 36” deep (allowing for an extra deep appliance garage with stainless tambour).
CURVES: the island, desk and ceiling is curved to create a more natural flow. A raised drink counter in Sapele allows for “bellying up to the bar”
CIRCLES: the 60” table (seating for 6) is supported by a steel plate and a custom column (used also to support the end of the curved desk – not shown)
ISLAND CHALLENGE: To install recessed cans and connect to the existing ducting – we dropped the ceiling 6”. The dropped ceiling curves at the end of the island to the existing ceiling height at the pantry/desk area of the kitchen. The stainless steel column at the end of the island is an electrical chase (the ceiling is concrete, which we were not allowed to puncture) for the island
Cabinets: Sapele – Vertical Grain
Island Cabinets: Metro LM 98 – Horizontal Grain Laminate
Countertop
Granite: Purple Dunes
Wood – maple
Drink Counter: Sapele
Appliances:
Refrigerator and Freezer: Liebherr
Induction CT, DW, Wall and Steam Oven: Miele
Hood: Best Range Hoods – Cirrus
Wine Refrigerator: Perlick
Flooring: Cork
Tile Backsplash: Artistic Tile Steppes – Negro Marquina
Lighting: Tom Dixon
NW Architectural Photography
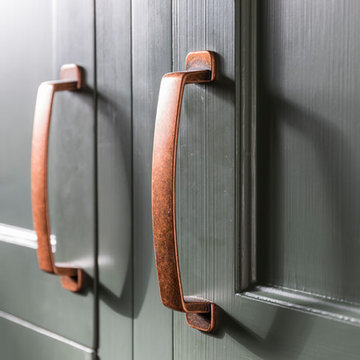
chris snook
Свежая идея для дизайна: п-образная кухня среднего размера в классическом стиле с обеденным столом, с полувстраиваемой мойкой (с передним бортиком), фасадами в стиле шейкер, зелеными фасадами, столешницей из кварцевого агломерата, фартуком из металлической плитки, полом из линолеума, полуостровом и зеленым полом - отличное фото интерьера
Свежая идея для дизайна: п-образная кухня среднего размера в классическом стиле с обеденным столом, с полувстраиваемой мойкой (с передним бортиком), фасадами в стиле шейкер, зелеными фасадами, столешницей из кварцевого агломерата, фартуком из металлической плитки, полом из линолеума, полуостровом и зеленым полом - отличное фото интерьера

This Asian-inspired design really pops in this kitchen. Between colorful pops, unique granite patterns, and tiled backsplash, the whole kitchen feels impressive!
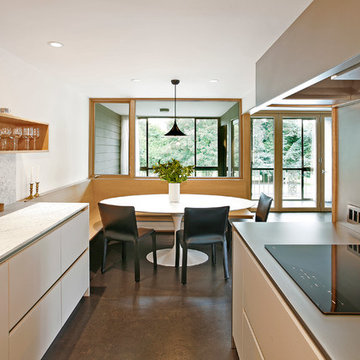
Стильный дизайн: угловая кухня среднего размера в стиле ретро с обеденным столом, врезной мойкой, плоскими фасадами, белыми фасадами, столешницей из акрилового камня, техникой из нержавеющей стали и пробковым полом - последний тренд

Visit Our Showroom
8000 Locust Mill St.
Ellicott City, MD 21043
Masonite Interior Door - 1 panel 6'8" 80 Beauty bty Heritage Series Interior Kitchen Lincoln Park Molded Panel MPS opaque Shaker Single Door Straight White
Elevations Design Solutions by Myers is the go-to inspirational, high-end showroom for the best in cabinetry, flooring, window and door design. Visit our showroom with your architect, contractor or designer to explore the brands and products that best reflects your personal style. We can assist in product selection, in-home measurements, estimating and design, as well as providing referrals to professional remodelers and designers.

Пример оригинального дизайна: отдельная, параллельная кухня среднего размера в стиле модернизм с врезной мойкой, плоскими фасадами, фасадами цвета дерева среднего тона, столешницей из ламината, белым фартуком, фартуком из керамической плитки, техникой из нержавеющей стали, пробковым полом и островом
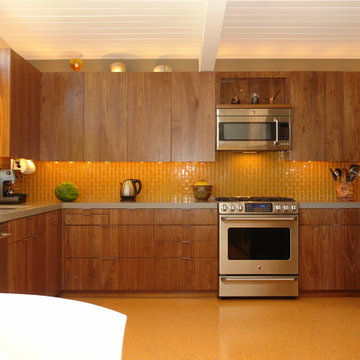
book-matched walnut with glass backsplash
Источник вдохновения для домашнего уюта: большая п-образная кухня в стиле модернизм с обеденным столом, плоскими фасадами, фасадами цвета дерева среднего тона, оранжевым фартуком, фартуком из плитки кабанчик, техникой из нержавеющей стали, полом из линолеума, врезной мойкой и столешницей из кварцевого агломерата без острова
Источник вдохновения для домашнего уюта: большая п-образная кухня в стиле модернизм с обеденным столом, плоскими фасадами, фасадами цвета дерева среднего тона, оранжевым фартуком, фартуком из плитки кабанчик, техникой из нержавеющей стали, полом из линолеума, врезной мойкой и столешницей из кварцевого агломерата без острова
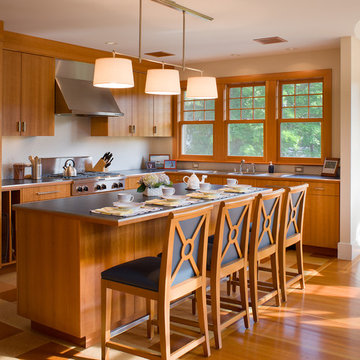
Cherry full overlay cabinets, dark blue laminate counertops with a metal edge band, cork flooring and doug fir windows.
Warren Jagger
Идея дизайна: прямая кухня в морском стиле с врезной мойкой, фасадами цвета дерева среднего тона, столешницей из ламината, фартуком цвета металлик, фартуком из металлической плитки, техникой из нержавеющей стали, пробковым полом и островом
Идея дизайна: прямая кухня в морском стиле с врезной мойкой, фасадами цвета дерева среднего тона, столешницей из ламината, фартуком цвета металлик, фартуком из металлической плитки, техникой из нержавеющей стали, пробковым полом и островом
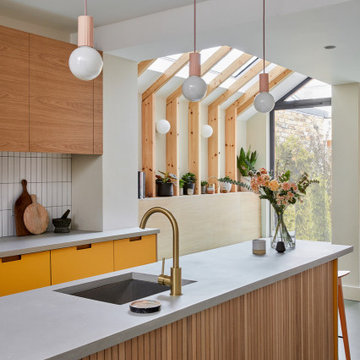
Источник вдохновения для домашнего уюта: кухня: освещение в современном стиле с врезной мойкой, плоскими фасадами, розовыми фасадами, столешницей из бетона, белым фартуком, фартуком из керамической плитки, полом из линолеума, островом, зеленым полом, серой столешницей и потолком из вагонки
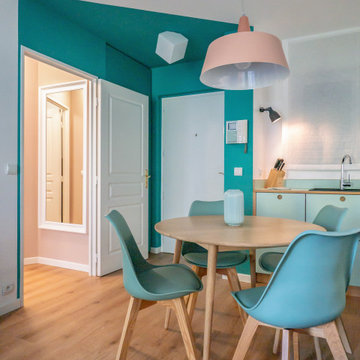
Liadesign
Источник вдохновения для домашнего уюта: маленькая угловая кухня-гостиная в современном стиле с одинарной мойкой, плоскими фасадами, зелеными фасадами, столешницей из ламината, белым фартуком, техникой из нержавеющей стали, полом из линолеума и зеленой столешницей для на участке и в саду
Источник вдохновения для домашнего уюта: маленькая угловая кухня-гостиная в современном стиле с одинарной мойкой, плоскими фасадами, зелеными фасадами, столешницей из ламината, белым фартуком, техникой из нержавеющей стали, полом из линолеума и зеленой столешницей для на участке и в саду
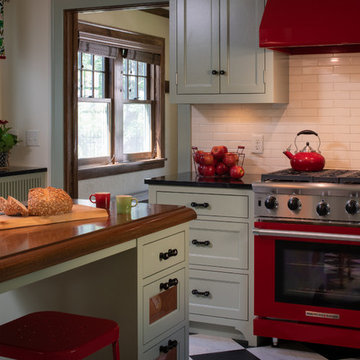
Свежая идея для дизайна: отдельная кухня среднего размера в стиле фьюжн с врезной мойкой, плоскими фасадами, зелеными фасадами, столешницей из талькохлорита, бежевым фартуком, фартуком из керамической плитки, цветной техникой, полом из линолеума, разноцветным полом и черной столешницей - отличное фото интерьера
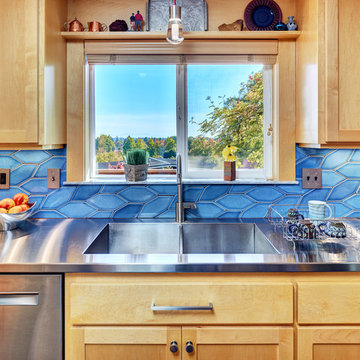
Details: The integrated stainless steel sink was custom fabricated by the countertop craftspeople. It has crisp corners, a lowered center divider (to minimize splash from the faucet) and offset drains (to push back the plumbing so as to allow for better cabinet storage below). To the right of the sink is a subtle detail (look closely at the reflections to see it), but one that adds great functionality: a sloped, recessed drainboard directs water back into the sink. The window is trimmed tight to the cabinets on either side with custom maple millwork, and has a built-in shelf above--again with trim up to the ceiling. The shelf provides a nice spot for favorite curios and mementos. The pendant light above the sink is actually an LED fixture with an Edison style bulb. Stainless steel outlet and switch covers over black devices pull the design together. Under-cabinet xenon lighting highlights the tile.
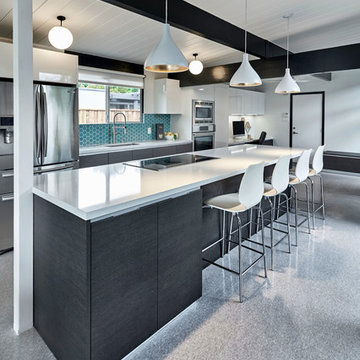
Mark Pinkerton
Свежая идея для дизайна: большая прямая кухня в стиле модернизм с обеденным столом, одинарной мойкой, плоскими фасадами, серыми фасадами, столешницей из кварцевого агломерата, синим фартуком, фартуком из керамической плитки, техникой из нержавеющей стали, полом из линолеума, островом и серым полом - отличное фото интерьера
Свежая идея для дизайна: большая прямая кухня в стиле модернизм с обеденным столом, одинарной мойкой, плоскими фасадами, серыми фасадами, столешницей из кварцевого агломерата, синим фартуком, фартуком из керамической плитки, техникой из нержавеющей стали, полом из линолеума, островом и серым полом - отличное фото интерьера

Vivid Interiors
This darling 1905 Capitol Hill home has a lot of charm. To complete its look, the kitchen, dining room and adjacent powder room have been modernized. A new kitchen design and expanded powder room increase the homeowner’s storage space and functionality.
To open the space and integrate its style with the rest of the home, the new design included a reconfigured kitchen layout with an opened doorway into the dining room. The kitchen shines with Honey Maple cabinetry and Cambria quartz countertops, along with a gas cooktop, built-in double oven, and mosaic tile backsplash, all set to the backdrop of under-cabinet lighting and Marmoleum flooring. To integrate the original architecture into the kitchen and dining areas, arched doorways were built at either entrance, and new wood windows installed. For the new lighting plan and black-stainless appliances, an upgrade to the electrical panel was required. The updated lighting, neutral paint colors, and open floor plan, has increased the natural daylight in the kitchen and dining rooms.
To expand the adjacent powder room and add more cabinet and counter space in the kitchen, the existing seating area was sacrificed and the wall was reframed. The bathroom now has a shallow cabinet featuring an under mount full size sink with off-set faucet mount to maximize space.
We faced very few project challenges during this remodel. Luckily our client and her neighbors were very helpful with the constrained parking on Capitol Hill. The craftsman and carpenters on our team, rose to the challenge of building the new archways, as the completed look appears to be original architecture. The project was completed on schedule and within 5% of the proposed budget. A retired librarian, our client was home during most of the project, but was delightful to work with.
The adjacent powder room features cloud-white stained cabinetry, Cambria quartz countertops, and a glass tile backsplash, plus new plumbing fixtures, a ventilation fan, and Marmoleum flooring. The home is now a complete package and an amazing space!
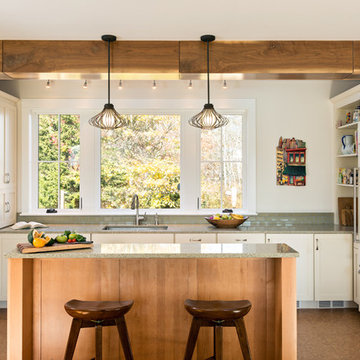
The kitchen opening out to the great room.
Granite counters and custom bar stools, cork flooring in the work area.
Photo by Dan Cutrona.
Пример оригинального дизайна: кухня среднего размера в стиле кантри с врезной мойкой, фасадами в стиле шейкер, белыми фасадами, столешницей из переработанного стекла, техникой под мебельный фасад, пробковым полом, островом и окном
Пример оригинального дизайна: кухня среднего размера в стиле кантри с врезной мойкой, фасадами в стиле шейкер, белыми фасадами, столешницей из переработанного стекла, техникой под мебельный фасад, пробковым полом, островом и окном
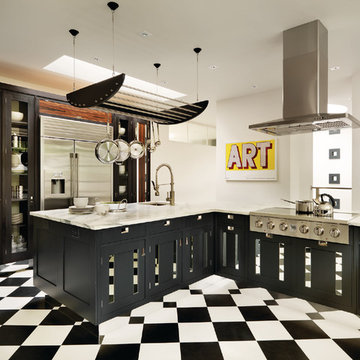
Пример оригинального дизайна: отдельная кухня в современном стиле с врезной мойкой, черными фасадами, техникой из нержавеющей стали, полом из линолеума и полуостровом
Кухня с пробковым полом и полом из линолеума – фото дизайна интерьера
9