Кухня: освещение с полуостровом – фото дизайна интерьера
Сортировать:Популярное за сегодня
1 - 20 из 850 фото

This modern, sleek black and gold kitchen is not only beautiful but also perfectly functional.
For more design inspiration check out our portfolio: https://www.mybespokeroom.com/explore

Идея дизайна: большая кухня: освещение в стиле неоклассика (современная классика) с обеденным столом, с полувстраиваемой мойкой (с передним бортиком), фасадами в стиле шейкер, синими фасадами, мраморной столешницей, белым фартуком, фартуком из мрамора, техникой из нержавеющей стали, полом из керамогранита, полуостровом, серым полом и белой столешницей

Пример оригинального дизайна: угловая, серо-белая кухня-гостиная среднего размера: освещение в современном стиле с врезной мойкой, плоскими фасадами, белыми фасадами, столешницей из кварцита, белым фартуком, фартуком из кварцевого агломерата, техникой из нержавеющей стали, полом из ламината, полуостровом, серым полом, белой столешницей и многоуровневым потолком
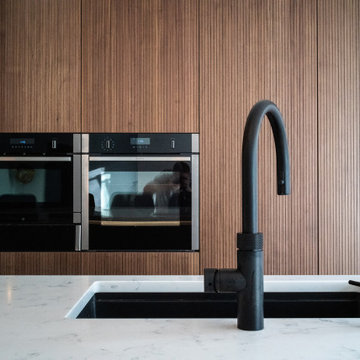
Идея дизайна: большая прямая кухня-гостиная: освещение в стиле модернизм с накладной мойкой, фасадами с филенкой типа жалюзи, темными деревянными фасадами, мраморной столешницей, белым фартуком, черной техникой, темным паркетным полом, полуостровом, коричневым полом и белой столешницей
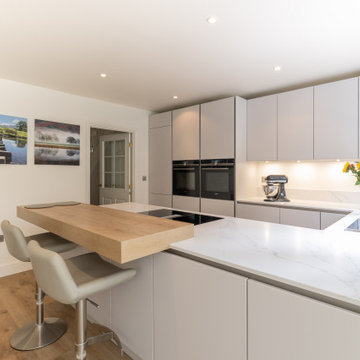
Beautiful Satin Grey Kitchen with raised Breakfast Bar area.
Пример оригинального дизайна: п-образная кухня среднего размера: освещение в стиле модернизм с обеденным столом, монолитной мойкой, плоскими фасадами, серыми фасадами, столешницей из кварцита, техникой под мебельный фасад, паркетным полом среднего тона, полуостровом и белой столешницей
Пример оригинального дизайна: п-образная кухня среднего размера: освещение в стиле модернизм с обеденным столом, монолитной мойкой, плоскими фасадами, серыми фасадами, столешницей из кварцита, техникой под мебельный фасад, паркетным полом среднего тона, полуостровом и белой столешницей

The kitchen has solid timber carcasses with solid ash doors and drawer fronts. The towers maximise the storage space and allows not having large wall units. Instead 2 units sitting on the worktops hide the kettle and toaster and 2 shelves .
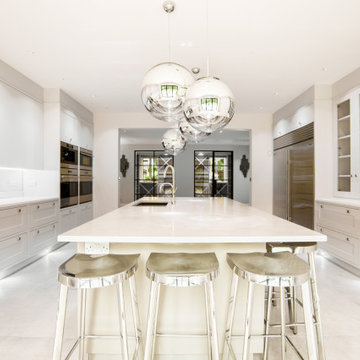
A beautiful open plan kitchen with white cabinets, a white breakfast bar, and silver bar stools. The silver lighting design adds a glamorous touch to this contemporary kitchen design.
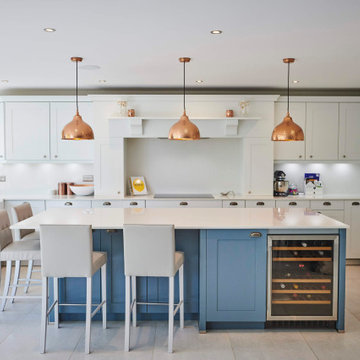
Well designed layout with space for everything
На фото: большая параллельная кухня: освещение в стиле неоклассика (современная классика) с монолитной мойкой, фасадами в стиле шейкер, синими фасадами, столешницей из кварцита, белым фартуком, черной техникой, полом из керамогранита, полуостровом, серым полом и белой столешницей
На фото: большая параллельная кухня: освещение в стиле неоклассика (современная классика) с монолитной мойкой, фасадами в стиле шейкер, синими фасадами, столешницей из кварцита, белым фартуком, черной техникой, полом из керамогранита, полуостровом, серым полом и белой столешницей
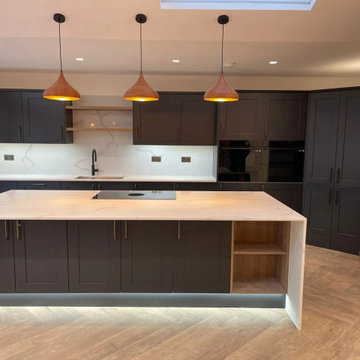
If you're looking to upgrade your kitchen, take a look at our latest project in Harrow. Our team recently completed an L-shaped kitchen design featuring a sleek and stylish matt grey shaker set with an anthracite grey and light grey finish. This set is perfect for larger kitchens and includes elegant pendant lights, glass shelves, and plenty of storage space to maximize functionality. Elevate the look and feel of your kitchen with this stunning design.

Contemporary German Kitchen in Horsham, West Sussex
A rethink of this Horsham kitchen helped create a new functional island space, new kitchen entrance and matching utility.
The Brief
This client sought to make changes to their previous kitchen involving a rethink of their kitchen island, in addition to an all-round modernisation. From early project conversations it was clear that well organised storage was key, as well as including plenty of worktop space.
As part of the project, creating a new doorway into the kitchen was also required, as well as an in keeping renovation of a utility space.
Design Elements
Designer Alistair has utilised a layout not dissimilar from the previous kitchen, instead replacing stand-alone island with a peninsula island space connected to the kitchen. This minor layout change helped to incorporate the vast worktop space this client required, as well as the social island area that the client desired.
A subtle two-tone theme was another wish of the client, with glossy handleless finishes Satin Grey and Slate Grey contributing to the contemporary aesthetic of this space.
The design is accompanied by plenty of lighting options to add a further modern feel, including undercabinet downlights, ceiling downlights and plinth lighting.
Behind the hob a glass splashback has been included which has been chosen in a black shimmer finish, complimenting the overall design as well as the white quartz work surfaces, named Snowy Ibiza.
Special Inclusions
The client was keen to keep the kitchen area feeling light and spacious, and so another key part of the design was the use of full-height cabinetry to house the majority of appliances. Here a number of Neff appliances feature, including a Slide & Hide oven, combination oven, warming drawer, refrigerator and freezer which have both been integrated behind furniture.
A Neff hob has been placed just to the side, above which a built-in Neff extractor is integrated to remove any cooking odours. Opposite, a Quooker boiling water tap has been installed above a Blanco quartz composed sink which ties in nicely with the chosen work surface.
Looking towards the utility area, sideboard style furniture has been included as a space to store small appliances that are used daily, as well as cupboard space for added extra storage.
Here you can also see the new doorway into the kitchen, which leads from the hallway of this property.
Project Highlight
A matching utility upgrade was a key part of this project, and designer Alistair was tasked with integrating extra storage, laundry appliances, plus a small sink area. This area makes use of Satin Grey furniture and a laminate work surface option.
Beneath the work surface you might also spot a bed area for this client’s pooch.
The End Result
For this project designer Alistair has created a clever design to achieve all the elements of this project brief, including an important island change and a matching utility.
With this project involving a full kitchen and utility renovation, flooring improvement throughout and even building work for a new doorway; this project highlights the amazing results that can be achieved utilising our complete design and installation service.
If you are looking to transform your kitchen space, discover how our expert designers can help with a free design appointment. Arrange your free design appointment online or in showroom.

On a leafy street in Newquay you will find one dreamy, laid-back kitchen in one dreamy, laid-back beach house. Sun & Shine Projects fit this kitchen for The Beach House in Newquay late last year and it is still giving all the feels.
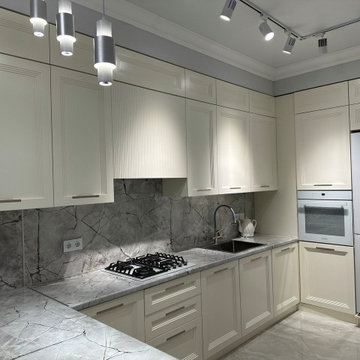
Кухня Фабиана в цвете Белло, изготовленная на заказ по индивидуальным требованиям.
Фабиана - это уникальный 4-х уровневый фасад, который эффектно сочетает в себе элементы строгой классической традиции во взаимодействии с современными материалами. Четкие и лаконичные формы, базирующиеся на предельно простой геометрии, но при этом уникальный 4-х уровневый фасад в сочетании с интегрированной ручкой придают модели утонченность и внутреннюю сдержанность.
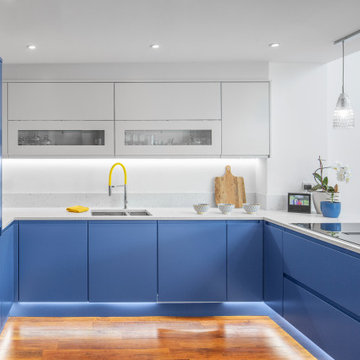
Modern kitchen completed for a couple with a young family who wanted a practical kitchen with all the mod cons, and one which the whole family could enjoy. Now and in years to come.
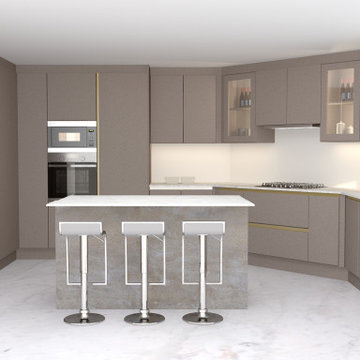
Transform your kitchen with our U-shaped high gloss handleless design featuring a Beige Metallic Acrylic finish. The Corian worktop adds a touch of luxury. The breakfast bay provides an ideal space for casual meals. Glass display units are perfect for showcasing your favourite dishes and cookware.

Свежая идея для дизайна: маленькая угловая, серо-белая кухня-гостиная: освещение в стиле фьюжн с накладной мойкой, фасадами в стиле шейкер, белыми фасадами, мраморной столешницей, белым фартуком, фартуком из мрамора, техникой из нержавеющей стали, мраморным полом, полуостровом, белым полом, белой столешницей и многоуровневым потолком для на участке и в саду - отличное фото интерьера
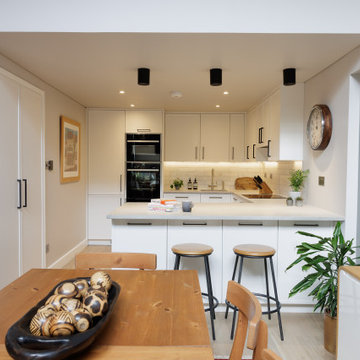
Modern shaker kitchen seen from double height dining area.
На фото: п-образная, серо-белая кухня-гостиная среднего размера: освещение в стиле лофт с врезной мойкой, белыми фасадами, столешницей из бетона, белым фартуком, фартуком из мрамора, черной техникой, светлым паркетным полом, полуостровом, коричневым полом и серой столешницей
На фото: п-образная, серо-белая кухня-гостиная среднего размера: освещение в стиле лофт с врезной мойкой, белыми фасадами, столешницей из бетона, белым фартуком, фартуком из мрамора, черной техникой, светлым паркетным полом, полуостровом, коричневым полом и серой столешницей
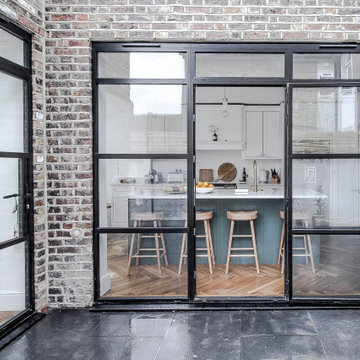
Open plan space kitchen/dining/sitting with central courtyard.
На фото: параллельная кухня-гостиная среднего размера: освещение в стиле неоклассика (современная классика) с с полувстраиваемой мойкой (с передним бортиком), фасадами в стиле шейкер, белыми фасадами, столешницей из кварцевого агломерата, белым фартуком, фартуком из кварцевого агломерата, техникой из нержавеющей стали, паркетным полом среднего тона, полуостровом, коричневым полом и белой столешницей с
На фото: параллельная кухня-гостиная среднего размера: освещение в стиле неоклассика (современная классика) с с полувстраиваемой мойкой (с передним бортиком), фасадами в стиле шейкер, белыми фасадами, столешницей из кварцевого агломерата, белым фартуком, фартуком из кварцевого агломерата, техникой из нержавеющей стали, паркетным полом среднего тона, полуостровом, коричневым полом и белой столешницей с

Пример оригинального дизайна: большая угловая кухня-гостиная: освещение в стиле фьюжн с монолитной мойкой, плоскими фасадами, зелеными фасадами, столешницей из кварцевого агломерата, серым фартуком, фартуком из кварцевого агломерата, черной техникой, светлым паркетным полом, полуостровом и серой столешницей
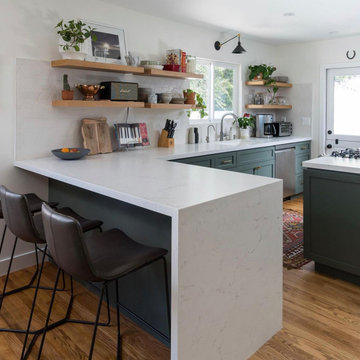
Источник вдохновения для домашнего уюта: угловая кухня среднего размера: освещение в современном стиле с обеденным столом, врезной мойкой, фасадами в стиле шейкер, зелеными фасадами, столешницей из кварцевого агломерата, белым фартуком, фартуком из керамической плитки, техникой из нержавеющей стали, светлым паркетным полом, полуостровом, бежевым полом и белой столешницей
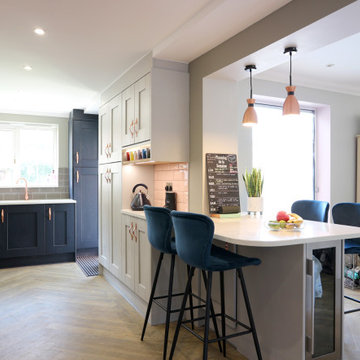
A Stunning Open Plan Kitchen Diner showcasing Navy & Grey cabinetry paired with white quartz worktops & rose gold appointments for a luxurious modern finish.
Кухня: освещение с полуостровом – фото дизайна интерьера
1