Кухня с полуостровом и белой столешницей – фото дизайна интерьера
Сортировать:
Бюджет
Сортировать:Популярное за сегодня
141 - 160 из 25 263 фото
1 из 3
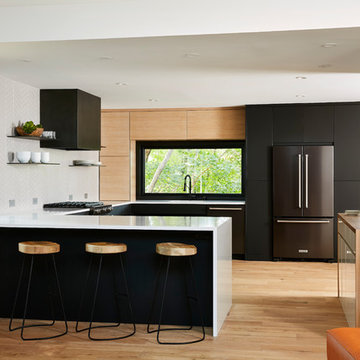
Alyssa Lee Photography
Пример оригинального дизайна: п-образная кухня-гостиная в современном стиле с плоскими фасадами, черными фасадами, серым фартуком, техникой из нержавеющей стали, светлым паркетным полом, полуостровом, бежевым полом, белой столешницей и барной стойкой
Пример оригинального дизайна: п-образная кухня-гостиная в современном стиле с плоскими фасадами, черными фасадами, серым фартуком, техникой из нержавеющей стали, светлым паркетным полом, полуостровом, бежевым полом, белой столешницей и барной стойкой
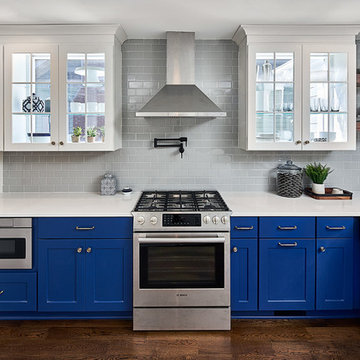
Vibrant blue base cabinets bring a pop of color to this otherwise neutral whit and gray kitchen in the Plaza Midwood neighborhood of Charlotte, NC.
(c) Lassiter Photography 2018
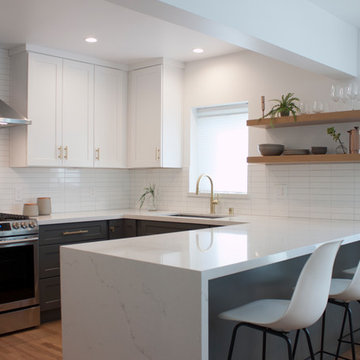
stacked tile backsplash, straight tile bond, california faucets, gray paint, heath ceramics, duravit, design within reach, kohler, newport brass, quartz, zephyr & co

Colin Perry
Источник вдохновения для домашнего уюта: отдельная, угловая кухня среднего размера в стиле неоклассика (современная классика) с врезной мойкой, фасадами в стиле шейкер, серыми фасадами, столешницей из кварцевого агломерата, серым фартуком, фартуком из керамогранитной плитки, техникой из нержавеющей стали, темным паркетным полом, полуостровом, коричневым полом и белой столешницей
Источник вдохновения для домашнего уюта: отдельная, угловая кухня среднего размера в стиле неоклассика (современная классика) с врезной мойкой, фасадами в стиле шейкер, серыми фасадами, столешницей из кварцевого агломерата, серым фартуком, фартуком из керамогранитной плитки, техникой из нержавеющей стали, темным паркетным полом, полуостровом, коричневым полом и белой столешницей

Main Line Kitchen Design's unique business model allows our customers to work with the most experienced designers and get the most competitive kitchen cabinet pricing.
How does Main Line Kitchen Design offer the best designs along with the most competitive kitchen cabinet pricing? We are a more modern and cost effective business model. We are a kitchen cabinet dealer and design team that carries the highest quality kitchen cabinetry, is experienced, convenient, and reasonable priced. Our five award winning designers work by appointment only, with pre-qualified customers, and only on complete kitchen renovations.
Our designers are some of the most experienced and award winning kitchen designers in the Delaware Valley. We design with and sell 8 nationally distributed cabinet lines. Cabinet pricing is slightly less than major home centers for semi-custom cabinet lines, and significantly less than traditional showrooms for custom cabinet lines.
After discussing your kitchen on the phone, first appointments always take place in your home, where we discuss and measure your kitchen. Subsequent appointments usually take place in one of our offices and selection centers where our customers consider and modify 3D designs on flat screen TV's. We can also bring sample doors and finishes to your home and make design changes on our laptops in 20-20 CAD with you, in your own kitchen.
Call today! We can estimate your kitchen project from soup to nuts in a 15 minute phone call and you can find out why we get the best reviews on the internet. We look forward to working with you.
As our company tag line says:
"The world of kitchen design is changing..."

Mid century modern kitchen
Vern Uyetake Photography
Идея дизайна: п-образная кухня среднего размера в стиле ретро с обеденным столом, врезной мойкой, плоскими фасадами, фасадами цвета дерева среднего тона, столешницей из кварцевого агломерата, синим фартуком, фартуком из стеклянной плитки, техникой из нержавеющей стали, светлым паркетным полом, полуостровом и белой столешницей
Идея дизайна: п-образная кухня среднего размера в стиле ретро с обеденным столом, врезной мойкой, плоскими фасадами, фасадами цвета дерева среднего тона, столешницей из кварцевого агломерата, синим фартуком, фартуком из стеклянной плитки, техникой из нержавеющей стали, светлым паркетным полом, полуостровом и белой столешницей
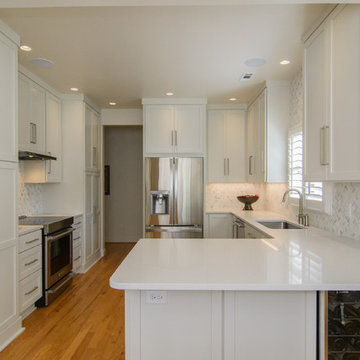
Traditional kitchen with custom cabinets, clean lines and white countertops.
Стильный дизайн: п-образная кухня среднего размера в классическом стиле с обеденным столом, врезной мойкой, фасадами в стиле шейкер, белыми фасадами, столешницей из кварцевого агломерата, серым фартуком, фартуком из керамической плитки, техникой из нержавеющей стали, паркетным полом среднего тона, полуостровом, коричневым полом и белой столешницей - последний тренд
Стильный дизайн: п-образная кухня среднего размера в классическом стиле с обеденным столом, врезной мойкой, фасадами в стиле шейкер, белыми фасадами, столешницей из кварцевого агломерата, серым фартуком, фартуком из керамической плитки, техникой из нержавеющей стали, паркетным полом среднего тона, полуостровом, коричневым полом и белой столешницей - последний тренд
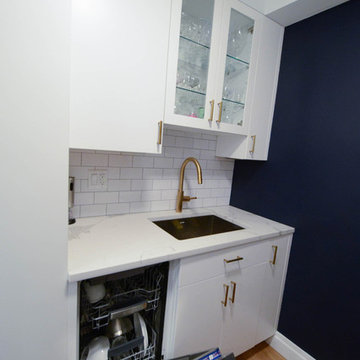
Modern NYC white kitchen with peninsula, perfect to entertain.
Источник вдохновения для домашнего уюта: маленькая угловая кухня в стиле модернизм с одинарной мойкой, плоскими фасадами, белыми фасадами, столешницей из кварцевого агломерата, белым фартуком, фартуком из керамической плитки, техникой из нержавеющей стали, светлым паркетным полом, полуостровом и белой столешницей для на участке и в саду
Источник вдохновения для домашнего уюта: маленькая угловая кухня в стиле модернизм с одинарной мойкой, плоскими фасадами, белыми фасадами, столешницей из кварцевого агломерата, белым фартуком, фартуком из керамической плитки, техникой из нержавеющей стали, светлым паркетным полом, полуостровом и белой столешницей для на участке и в саду
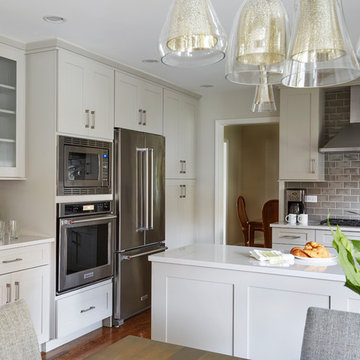
Free ebook, Creating the Ideal Kitchen. DOWNLOAD NOW
Our clients had been in their home since the early 1980’s and decided it was time for some updates. We took on the kitchen, two bathrooms and a powder room.
The layout in the kitchen was functional for them, so we kept that pretty much as is. Our client wanted a contemporary-leaning transitional look — nice clean lines with a gray and white palette. Light gray cabinets with a slightly darker gray subway tile keep the northern exposure light and airy. They also purchased some new furniture for their breakfast room and adjoining family room, so the whole space looks completely styled and new. The light fixtures are staggered and give a nice rhythm to the otherwise serene feel.
The homeowners were not 100% sold on the flooring choice for little powder room off the kitchen when I first showed it, but now they think it is one of the most interesting features of the design. I always try to “push” my clients a little bit because that’s when things can get really fun and this is what you are paying for after all, ideas that you may not come up with on your own.
We also worked on the two upstairs bathrooms. We started first on the hall bath which was basically just in need of a face lift. The floor is porcelain tile made to look like carrera marble. The vanity is white Shaker doors fitted with a white quartz top. We re-glazed the cast iron tub.
The master bath was a tub to shower conversion. We used a wood look porcelain plank on the main floor along with a Kohler Tailored vanity. The custom shower has a barn door shower door, and vinyl wallpaper in the sink area gives a rich textured look to the space. Overall, it’s a pretty sophisticated look for its smaller fooprint.
Designed by: Susan Klimala, CKD, CBD
Photography by: Michael Alan Kaskel
For more information on kitchen and bath design ideas go to: www.kitchenstudio-ge.com
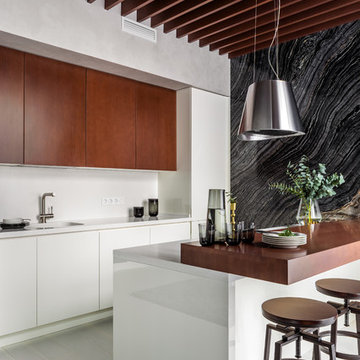
Антон Лихтарович
Идея дизайна: параллельная кухня в современном стиле с монолитной мойкой, плоскими фасадами, темными деревянными фасадами, техникой под мебельный фасад, светлым паркетным полом, полуостровом, белой столешницей и акцентной стеной
Идея дизайна: параллельная кухня в современном стиле с монолитной мойкой, плоскими фасадами, темными деревянными фасадами, техникой под мебельный фасад, светлым паркетным полом, полуостровом, белой столешницей и акцентной стеной
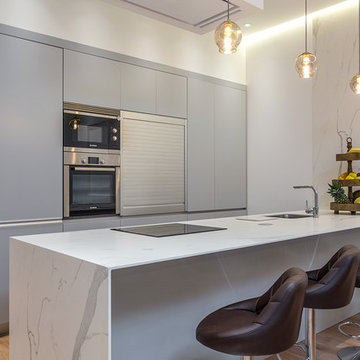
La encimera es de marmol y sube lateralmente hasta el techo de la estancia creando uno de los espacios más representativos de este proyecto. En la barra se integran la vitrocerámica con campana de extracción creada en un cajón de pladur .
Mario Trueba Photographer
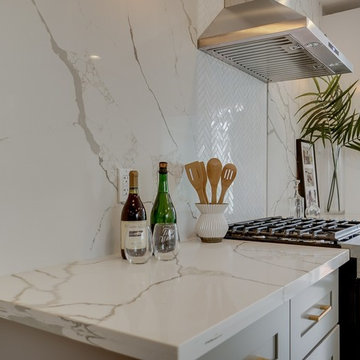
Идея дизайна: угловая кухня среднего размера в стиле неоклассика (современная классика) с обеденным столом, врезной мойкой, фасадами в стиле шейкер, серыми фасадами, столешницей из кварцита, белым фартуком, фартуком из каменной плиты, техникой из нержавеющей стали, полом из ламината, полуостровом и белой столешницей

This bright urban oasis is perfectly appointed with O'Brien Harris Cabinetry in Chicago's bespoke Chatham White Oak cabinetry. The scope of the project included a kitchen that is open to the great room and a bar. The open-concept design is perfect for entertaining. Countertops are Carrara marble, and the backsplash is a white subway tile, which keeps the palette light and bright. The kitchen is accented with polished nickel hardware. Niches were created for open shelving on the oven wall. A custom hood fabricated by O’Brien Harris with stainless banding creates a focal point in the space. Windows take up the entire back wall, which posed a storage challenge. The solution? Our kitchen designers extended the kitchen cabinetry into the great room to accommodate the family’s storage requirements. obrienharris.com
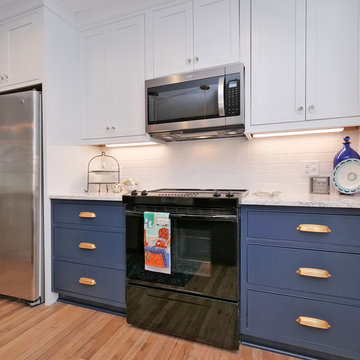
This 1940's beach cottage has been renovated to include the orginal floors, doors and vintage glass door knobs. The owner collaborated with Terri Dubose @ Woodsman Kitchens and Floors. The combination of navy and white inset furniture grade cabinets with the white marbled quartz top, subway tile, ship lap, shutters and brass accents all complete this classic coastal style.

Jamie Manester
Пример оригинального дизайна: кухня в современном стиле с двойной мойкой, плоскими фасадами, белыми фасадами, серым фартуком, полуостровом, серым полом, белой столешницей и телевизором
Пример оригинального дизайна: кухня в современном стиле с двойной мойкой, плоскими фасадами, белыми фасадами, серым фартуком, полуостровом, серым полом, белой столешницей и телевизором
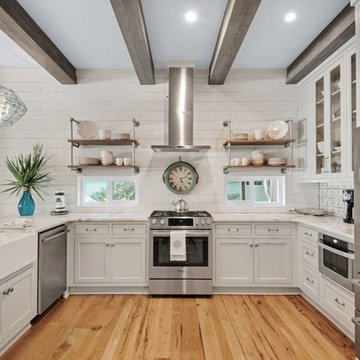
Свежая идея для дизайна: п-образная, отдельная кухня среднего размера в морском стиле с с полувстраиваемой мойкой (с передним бортиком), фасадами в стиле шейкер, белыми фасадами, техникой из нержавеющей стали, светлым паркетным полом, полуостровом, коричневым полом, белой столешницей, столешницей из кварцита, белым фартуком и фартуком из дерева - отличное фото интерьера

Bespoke Uncommon Projects plywood kitchen with black laminate doors, maple veneered plywood carcasses and a solid surface worktop.
Photos by Jocelyn Low

Mountain View Kitchen addition with butterfly roof, bamboo cabinets.
Photography: Nadine Priestly
Идея дизайна: угловая кухня-гостиная среднего размера в стиле ретро с врезной мойкой, плоскими фасадами, фасадами цвета дерева среднего тона, столешницей из кварцита, фартуком из керамической плитки, техникой из нержавеющей стали, паркетным полом среднего тона, полуостровом, синим фартуком, белой столешницей и балками на потолке
Идея дизайна: угловая кухня-гостиная среднего размера в стиле ретро с врезной мойкой, плоскими фасадами, фасадами цвета дерева среднего тона, столешницей из кварцита, фартуком из керамической плитки, техникой из нержавеющей стали, паркетным полом среднего тона, полуостровом, синим фартуком, белой столешницей и балками на потолке
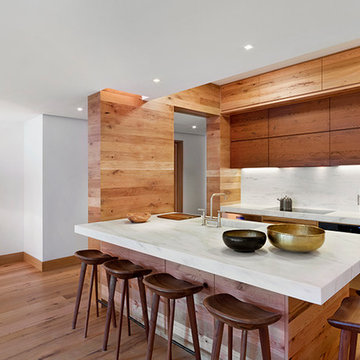
The custom open kitchen pairs strips of reclaimed wood and marble sourced locally from Vermont Danby Marble.
Photographer: Nico Arellano
Свежая идея для дизайна: маленькая прямая кухня-гостиная в стиле модернизм с врезной мойкой, плоскими фасадами, темными деревянными фасадами, столешницей из кварцита, белым фартуком, фартуком из каменной плиты, техникой под мебельный фасад, светлым паркетным полом, полуостровом, бежевым полом и белой столешницей для на участке и в саду - отличное фото интерьера
Свежая идея для дизайна: маленькая прямая кухня-гостиная в стиле модернизм с врезной мойкой, плоскими фасадами, темными деревянными фасадами, столешницей из кварцита, белым фартуком, фартуком из каменной плиты, техникой под мебельный фасад, светлым паркетным полом, полуостровом, бежевым полом и белой столешницей для на участке и в саду - отличное фото интерьера
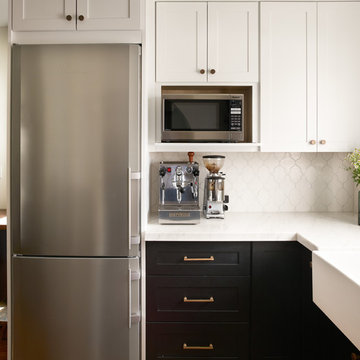
The contrast between white cabinets above and black cabinets below, as well as the different hardware adds visual interest to the project. All photos by Thomas Kuoh Photography.
Кухня с полуостровом и белой столешницей – фото дизайна интерьера
8