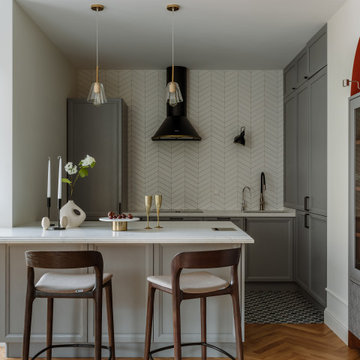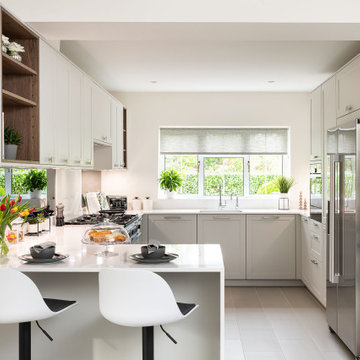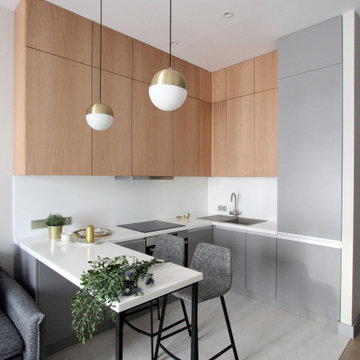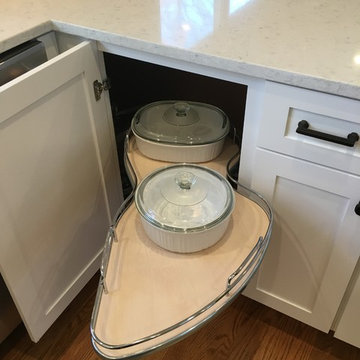Кухня с полуостровом и белой столешницей – фото дизайна интерьера
Сортировать:
Бюджет
Сортировать:Популярное за сегодня
1 - 20 из 25 263 фото
1 из 3

Кухня
Источник вдохновения для домашнего уюта: кухня среднего размера в современном стиле с серыми фасадами, белым фартуком, полуостровом и белой столешницей
Источник вдохновения для домашнего уюта: кухня среднего размера в современном стиле с серыми фасадами, белым фартуком, полуостровом и белой столешницей

This kitchen proves small East sac bungalows can have high function and all the storage of a larger kitchen. A large peninsula overlooks the dining and living room for an open concept. A lower countertop areas gives prep surface for baking and use of small appliances. Geometric hexite tiles by fireclay are finished with pale blue grout, which complements the upper cabinets. The same hexite pattern was recreated by a local artist on the refrigerator panes. A textured striped linen fabric by Ralph Lauren was selected for the interior clerestory windows of the wall cabinets.

На фото: п-образная кухня-гостиная среднего размера в классическом стиле с монолитной мойкой, фасадами с выступающей филенкой, зелеными фасадами, столешницей из акрилового камня, белым фартуком, фартуком из керамической плитки, черной техникой, паркетным полом среднего тона, полуостровом, бежевым полом и белой столешницей с

DRAWERS!! easy access.. workhorse of the kitchen
Свежая идея для дизайна: п-образная кухня-гостиная среднего размера в стиле модернизм с врезной мойкой, плоскими фасадами, фасадами цвета дерева среднего тона, столешницей из кварцевого агломерата, серым фартуком, фартуком из керамической плитки, техникой из нержавеющей стали, паркетным полом среднего тона, полуостровом и белой столешницей - отличное фото интерьера
Свежая идея для дизайна: п-образная кухня-гостиная среднего размера в стиле модернизм с врезной мойкой, плоскими фасадами, фасадами цвета дерева среднего тона, столешницей из кварцевого агломерата, серым фартуком, фартуком из керамической плитки, техникой из нержавеющей стали, паркетным полом среднего тона, полуостровом и белой столешницей - отличное фото интерьера

By moving the exterior wall to the patio out two feet, we were able to create an open kitchen/dining/living space in perfect proportion for this mid-century style home. This extra space allowed us to transform the existing galley kitchen into a U-shape with a peninsula bar. The blue base cabinets pack a punch of color, while the white uppers and backsplash create a light and airy space that looks bigger than the actual square footage.

Create a backsplash that's sure to make a splash by using our vertically stacked green blue Flagstone kitchen tile,.
DESIGN
Interiors by Alexis Austin
PHOTOS
Life Created
Tile Shown: 2x6 in Flagstone

Пример оригинального дизайна: маленькая угловая кухня в стиле неоклассика (современная классика) с одинарной мойкой, фасадами в стиле шейкер, белыми фасадами, столешницей из кварцита, белым фартуком, фартуком из мрамора, техникой из нержавеющей стали, полом из винила, полуостровом, коричневым полом и белой столешницей для на участке и в саду

Baron Construction & Remodeling Co.
Kitchen Remodel & Design
Complete Home Remodel & Design
Master Bedroom Remodel
Dining Room Remodel
Свежая идея для дизайна: п-образная кухня в морском стиле с с полувстраиваемой мойкой (с передним бортиком), фасадами с утопленной филенкой, серыми фасадами, белым фартуком, техникой из нержавеющей стали, полуостровом, белой столешницей, мраморной столешницей, фартуком из керамической плитки, светлым паркетным полом, бежевым полом и красивой плиткой - отличное фото интерьера
Свежая идея для дизайна: п-образная кухня в морском стиле с с полувстраиваемой мойкой (с передним бортиком), фасадами с утопленной филенкой, серыми фасадами, белым фартуком, техникой из нержавеющей стали, полуостровом, белой столешницей, мраморной столешницей, фартуком из керамической плитки, светлым паркетным полом, бежевым полом и красивой плиткой - отличное фото интерьера

Complete overhaul of the common area in this wonderful Arcadia home.
The living room, dining room and kitchen were redone.
The direction was to obtain a contemporary look but to preserve the warmth of a ranch home.
The perfect combination of modern colors such as grays and whites blend and work perfectly together with the abundant amount of wood tones in this design.
The open kitchen is separated from the dining area with a large 10' peninsula with a waterfall finish detail.
Notice the 3 different cabinet colors, the white of the upper cabinets, the Ash gray for the base cabinets and the magnificent olive of the peninsula are proof that you don't have to be afraid of using more than 1 color in your kitchen cabinets.
The kitchen layout includes a secondary sink and a secondary dishwasher! For the busy life style of a modern family.
The fireplace was completely redone with classic materials but in a contemporary layout.
Notice the porcelain slab material on the hearth of the fireplace, the subway tile layout is a modern aligned pattern and the comfortable sitting nook on the side facing the large windows so you can enjoy a good book with a bright view.
The bamboo flooring is continues throughout the house for a combining effect, tying together all the different spaces of the house.
All the finish details and hardware are honed gold finish, gold tones compliment the wooden materials perfectly.

Free ebook, Creating the Ideal Kitchen. DOWNLOAD NOW
Our clients had been in their home since the early 1980’s and decided it was time for some updates. We took on the kitchen, two bathrooms and a powder room.
The layout in the kitchen was functional for them, so we kept that pretty much as is. Our client wanted a contemporary-leaning transitional look — nice clean lines with a gray and white palette. Light gray cabinets with a slightly darker gray subway tile keep the northern exposure light and airy. They also purchased some new furniture for their breakfast room and adjoining family room, so the whole space looks completely styled and new. The light fixtures are staggered and give a nice rhythm to the otherwise serene feel.
The homeowners were not 100% sold on the flooring choice for little powder room off the kitchen when I first showed it, but now they think it is one of the most interesting features of the design. I always try to “push” my clients a little bit because that’s when things can get really fun and this is what you are paying for after all, ideas that you may not come up with on your own.
We also worked on the two upstairs bathrooms. We started first on the hall bath which was basically just in need of a face lift. The floor is porcelain tile made to look like carrera marble. The vanity is white Shaker doors fitted with a white quartz top. We re-glazed the cast iron tub.
The master bath was a tub to shower conversion. We used a wood look porcelain plank on the main floor along with a Kohler Tailored vanity. The custom shower has a barn door shower door, and vinyl wallpaper in the sink area gives a rich textured look to the space. Overall, it’s a pretty sophisticated look for its smaller fooprint.
Designed by: Susan Klimala, CKD, CBD
Photography by: Michael Alan Kaskel
For more information on kitchen and bath design ideas go to: www.kitchenstudio-ge.com

Идея дизайна: п-образная кухня среднего размера в морском стиле с обеденным столом, врезной мойкой, плоскими фасадами, белыми фасадами, столешницей из кварцевого агломерата, белым фартуком, фартуком из плитки кабанчик, техникой из нержавеющей стали, светлым паркетным полом, полуостровом и белой столешницей

На фото: параллельная кухня в современном стиле с врезной мойкой, плоскими фасадами, темными деревянными фасадами, белым фартуком, фартуком из каменной плиты, темным паркетным полом, полуостровом, коричневым полом и белой столешницей

View of the Kitchen and oak cabinetry
Идея дизайна: угловая кухня в скандинавском стиле с обеденным столом, врезной мойкой, плоскими фасадами, светлыми деревянными фасадами, столешницей из кварцевого агломерата, белым фартуком, фартуком из мрамора, техникой из нержавеющей стали, светлым паркетным полом, полуостровом и белой столешницей
Идея дизайна: угловая кухня в скандинавском стиле с обеденным столом, врезной мойкой, плоскими фасадами, светлыми деревянными фасадами, столешницей из кварцевого агломерата, белым фартуком, фартуком из мрамора, техникой из нержавеющей стали, светлым паркетным полом, полуостровом и белой столешницей

Источник вдохновения для домашнего уюта: кухня в современном стиле с врезной мойкой, фасадами в стиле шейкер, серыми фасадами, техникой из нержавеющей стали, полуостровом, серым полом и белой столешницей

Стильный дизайн: п-образная, светлая кухня в современном стиле с плоскими фасадами, светлыми деревянными фасадами, белым фартуком, полуостровом, серым полом и белой столешницей - последний тренд

When we drove out to Mukilteo for our initial consultation, we immediately fell in love with this house. With its tall ceilings, eclectic mix of wood, glass and steel, and gorgeous view of the Puget Sound, we quickly nicknamed this project "The Mukilteo Gem". Our client, a cook and baker, did not like her existing kitchen. The main points of issue were short runs of available counter tops, lack of storage and shortage of light. So, we were called in to implement some big, bold ideas into a small footprint kitchen with big potential. We completely changed the layout of the room by creating a tall, built-in storage wall and a continuous u-shape counter top. Early in the project, we took inventory of every item our clients wanted to store in the kitchen and ensured that every spoon, gadget, or bowl would have a dedicated "home" in their new kitchen. The finishes were meticulously selected to ensure continuity throughout the house. We also played with the color scheme to achieve a bold yet natural feel.This kitchen is a prime example of how color can be used to both make a statement and project peace and balance simultaneously. While busy at work on our client's kitchen improvement, we also updated the entry and gave the homeowner a modern laundry room with triple the storage space they originally had.
End result: ecstatic clients and a very happy design team. That's what we call a big success!
John Granen.

Свежая идея для дизайна: п-образная кухня в морском стиле с одинарной мойкой, фасадами с выступающей филенкой, синими фасадами, белым фартуком, фартуком из плитки кабанчик, техникой из нержавеющей стали, полуостровом, белой столешницей, барной стойкой, окном и мойкой у окна - отличное фото интерьера

Сергей Ананьев
На фото: п-образная кухня среднего размера в современном стиле с обеденным столом, одинарной мойкой, плоскими фасадами, зелеными фасадами, столешницей из акрилового камня, фартуком из керамической плитки, полом из керамогранита, разноцветным полом, белой столешницей, бежевым фартуком, черной техникой, полуостровом и обоями на стенах
На фото: п-образная кухня среднего размера в современном стиле с обеденным столом, одинарной мойкой, плоскими фасадами, зелеными фасадами, столешницей из акрилового камня, фартуком из керамической плитки, полом из керамогранита, разноцветным полом, белой столешницей, бежевым фартуком, черной техникой, полуостровом и обоями на стенах

We relocated the fridge to the other side of the kitchen where it is conveniently within reach. One of the rules we try to follow with every kitchen we design is to avoid placing the refrigerator at the “back” of the kitchen. The end goal is always to provide the most flowing, and functional floorplan while keeping in mind an efficient kitchen work triangle.
Final photos by Impressia Photography.

Источник вдохновения для домашнего уюта: п-образная кухня среднего размера в стиле неоклассика (современная классика) с обеденным столом, фасадами в стиле шейкер, белыми фасадами, столешницей из кварцевого агломерата, серым фартуком, фартуком из мрамора, техникой из нержавеющей стали, светлым паркетным полом, полуостровом и белой столешницей
Кухня с полуостровом и белой столешницей – фото дизайна интерьера
1