Кухня с полом из линолеума и полом из цементной плитки – фото дизайна интерьера
Сортировать:
Бюджет
Сортировать:Популярное за сегодня
21 - 40 из 16 531 фото
1 из 3

Пример оригинального дизайна: маленькая, узкая отдельная, прямая кухня в современном стиле с накладной мойкой, плоскими фасадами, белыми фасадами, гранитной столешницей, техникой из нержавеющей стали, полом из цементной плитки и бежевым полом без острова для на участке и в саду
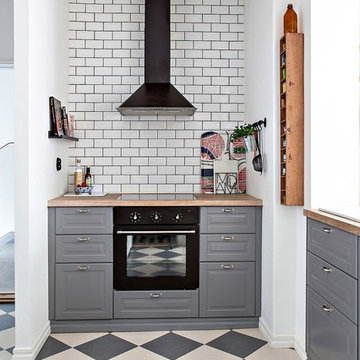
SE360/Bjurfors
Источник вдохновения для домашнего уюта: маленькая отдельная кухня в скандинавском стиле с серыми фасадами, деревянной столешницей, белым фартуком, фартуком из плитки кабанчик, черной техникой, разноцветным полом, полом из линолеума и фасадами с выступающей филенкой без острова для на участке и в саду
Источник вдохновения для домашнего уюта: маленькая отдельная кухня в скандинавском стиле с серыми фасадами, деревянной столешницей, белым фартуком, фартуком из плитки кабанчик, черной техникой, разноцветным полом, полом из линолеума и фасадами с выступающей филенкой без острова для на участке и в саду

The kitchen is a mix of existing and new cabinets that were made to match. Marmoleum (a natural sheet linoleum) flooring sets the kitchen apart in the home’s open plan. It is also low maintenance and resilient underfoot. Custom stainless steel countertops match the appliances, are low maintenance and are, uhm, stainless!
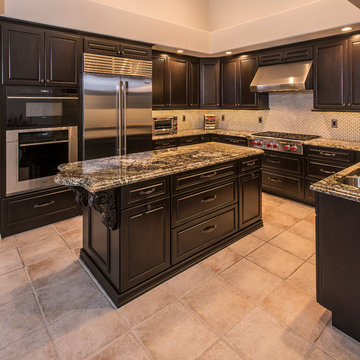
Свежая идея для дизайна: большая п-образная кухня в стиле неоклассика (современная классика) с кладовкой, двойной мойкой, фасадами с выступающей филенкой, темными деревянными фасадами, гранитной столешницей, серым фартуком, фартуком из удлиненной плитки, техникой из нержавеющей стали, полом из цементной плитки, островом и бежевым полом - отличное фото интерьера
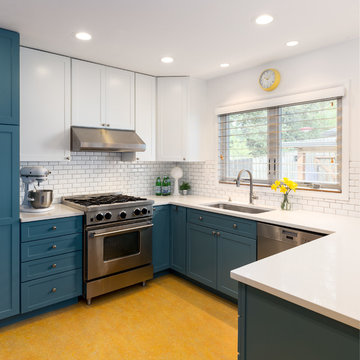
What is not to love about this kitchen?? Simple, full of charm, efficient layout..... and the perfect paint colors selected by ColorMoxie NW. Selecting white is much more complex than one might guess. The wrong white wall and cabinetry color could have forever looked "off" with the quartz counters and white subway tile. And that blue?? Swoon worthy Baltic Sea by Benjamin Moore. Hard to see in the photo, but there's a smidge of the same blue in the Marmoleum swirls (color: Sunny Day).
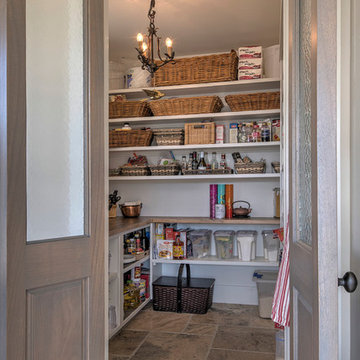
Источник вдохновения для домашнего уюта: кухня среднего размера в классическом стиле с кладовкой, открытыми фасадами, белыми фасадами, коричневым полом и полом из цементной плитки
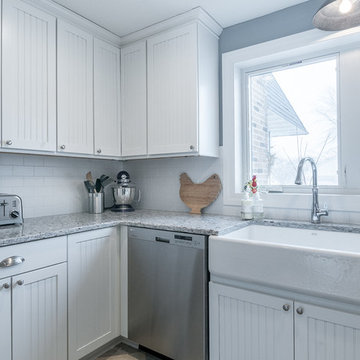
Designer Viewpoint - Photography
http://designerviewpoint3.com
Идея дизайна: маленькая п-образная кухня в стиле кантри с кладовкой, с полувстраиваемой мойкой (с передним бортиком), фасадами с декоративным кантом, белыми фасадами, гранитной столешницей, белым фартуком, фартуком из керамической плитки, техникой из нержавеющей стали и полом из линолеума без острова для на участке и в саду
Идея дизайна: маленькая п-образная кухня в стиле кантри с кладовкой, с полувстраиваемой мойкой (с передним бортиком), фасадами с декоративным кантом, белыми фасадами, гранитной столешницей, белым фартуком, фартуком из керамической плитки, техникой из нержавеющей стали и полом из линолеума без острова для на участке и в саду

David Joseph
Источник вдохновения для домашнего уюта: угловая кухня среднего размера в современном стиле с обеденным столом, врезной мойкой, плоскими фасадами, фасадами цвета дерева среднего тона, столешницей из кварцевого агломерата, белым фартуком, фартуком из мрамора, техникой из нержавеющей стали, полом из цементной плитки и островом
Источник вдохновения для домашнего уюта: угловая кухня среднего размера в современном стиле с обеденным столом, врезной мойкой, плоскими фасадами, фасадами цвета дерева среднего тона, столешницей из кварцевого агломерата, белым фартуком, фартуком из мрамора, техникой из нержавеющей стали, полом из цементной плитки и островом

What this Mid-century modern home originally lacked in kitchen appeal it made up for in overall style and unique architectural home appeal. That appeal which reflects back to the turn of the century modernism movement was the driving force for this sleek yet simplistic kitchen design and remodel.
Stainless steel aplliances, cabinetry hardware, counter tops and sink/faucet fixtures; removed wall and added peninsula with casual seating; custom cabinetry - horizontal oriented grain with quarter sawn red oak veneer - flat slab - full overlay doors; full height kitchen cabinets; glass tile - installed countertop to ceiling; floating wood shelving; Karli Moore Photography
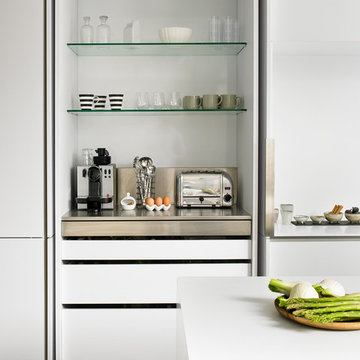
Источник вдохновения для домашнего уюта: прямая кухня в современном стиле с плоскими фасадами, белыми фасадами, белым фартуком, полом из цементной плитки, островом и бежевым полом
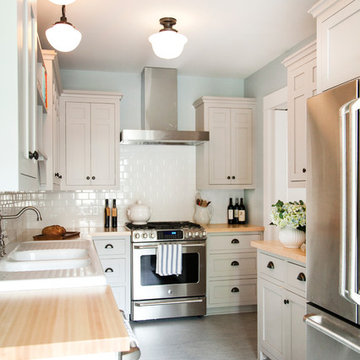
Traditional materials like school-house lights and authentic linoleum flooring as well as oil-rubbed bronze hardware, gives the kitchen a traditional feel without being dark or heavy.
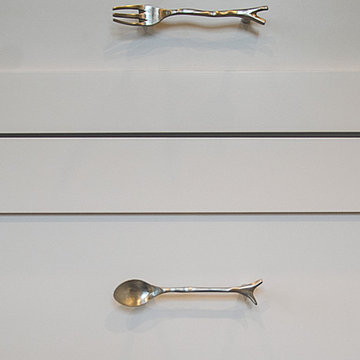
Dan Koczera, E-xpand, Inc
Стильный дизайн: маленькая п-образная кухня в стиле кантри с обеденным столом, плоскими фасадами, белыми фасадами, столешницей из кварцевого агломерата, цветной техникой, полом из линолеума и островом для на участке и в саду - последний тренд
Стильный дизайн: маленькая п-образная кухня в стиле кантри с обеденным столом, плоскими фасадами, белыми фасадами, столешницей из кварцевого агломерата, цветной техникой, полом из линолеума и островом для на участке и в саду - последний тренд
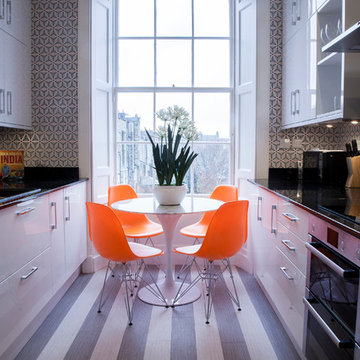
Teresa Giesler
Идея дизайна: маленькая параллельная кухня в современном стиле с обеденным столом, накладной мойкой, плоскими фасадами, белыми фасадами, гранитной столешницей, черным фартуком, техникой из нержавеющей стали и полом из линолеума для на участке и в саду
Идея дизайна: маленькая параллельная кухня в современном стиле с обеденным столом, накладной мойкой, плоскими фасадами, белыми фасадами, гранитной столешницей, черным фартуком, техникой из нержавеющей стали и полом из линолеума для на участке и в саду

Стильный дизайн: кухня среднего размера в современном стиле с двойной мойкой, плоскими фасадами, столешницей из нержавеющей стали, синим фартуком, фартуком из стекла, цветной техникой, полом из линолеума, островом и желтым полом - последний тренд

This 1950's kitchen need upgrading, but when (2) sisters Elaine and Janet moved in, it required accessible renovation to meet their needs. Photo by Content Craftsmen

Свежая идея для дизайна: большая угловая кухня-гостиная в современном стиле с фартуком из плитки мозаики, плоскими фасадами, фасадами цвета дерева среднего тона, серым фартуком, техникой из нержавеющей стали, с полувстраиваемой мойкой (с передним бортиком), столешницей из акрилового камня, полом из линолеума, двумя и более островами и белым полом - отличное фото интерьера

The large island incorporates both countertop-height stool seating (36") and standard table height seating (29-30"). Open display cabinetry brings warmth and personalization to the industrial kitchen.

The kitchen of this late-1950s ranch home was separated from the dining and living areas by two walls. To gain more storage and create a sense of openness, two banks of custom cabinetry replace the walls. The installation of multiple skylights floods the space with light. The remodel respects the mid-20th century lines of the home while giving it a 21st century freshness. Photo by Mosby Building Arts.

FORBES TOWNHOUSE Park Slope, Brooklyn Abelow Sherman Architects Partner-in-Charge: David Sherman Contractor: Top Drawer Construction Photographer: Mikiko Kikuyama Completed: 2007 Project Team: Rosie Donovan, Mara Ayuso This project upgrades a brownstone in the Park Slope Historic District in a distinctive manner. The clients are both trained in the visual arts, and have well-developed sensibilities about how a house is used as well as how elements from certain eras can interact visually. A lively dialogue has resulted in a design in which the architectural and construction interventions appear as a subtle background to the decorating. The intended effect is that the structure of each room appears to have a “timeless” quality, while the fit-ups, loose furniture, and lighting appear more contemporary. Thus the bathrooms are sheathed in mosaic tile, with a rough texture, and of indeterminate origin. The color palette is generally muted. The fixtures however are modern Italian. A kitchen features rough brick walls and exposed wood beams, as crooked as can be, while the cabinets within are modernist overlay slabs of walnut veneer. Throughout the house, the visible components include thick Cararra marble, new mahogany windows with weights-and-pulleys, new steel sash windows and doors, and period light fixtures. What is not seen is a state-of-the-art infrastructure consisting of a new hot water plant, structured cabling, new electrical service and plumbing piping. Because of an unusual relationship with its site, there is no backyard to speak of, only an eight foot deep space between the building’s first floor extension and the property line. In order to offset this problem, a series of Ipe wood decks were designed, and very precisely built to less than 1/8 inch tolerance. There is a deck of some kind on each floor from the basement to the third floor. On the exterior, the brownstone facade was completely restored. All of this was achieve

This beautiful kitchen is a high quality product from established kitchen designers, Rhatigan & Hick. Each kitchen is distinct and special to each client.
Featured in this gorgeous kitchen interior is our 'Elegance' brass pendant lights that hang above the kitchen island.
Our 'Bogota' brass wall lights occupy the space above the traditional farmhouse range.
Many thanks to our friends at Rhatigan & Hick for sharing this stunning kitchen project and BML media for the images.
Кухня с полом из линолеума и полом из цементной плитки – фото дизайна интерьера
2