Кухня с полом из линолеума и полом из сланца – фото дизайна интерьера
Сортировать:
Бюджет
Сортировать:Популярное за сегодня
121 - 140 из 17 412 фото
1 из 3

Marty Paoletta
Пример оригинального дизайна: прямая кухня среднего размера в стиле неоклассика (современная классика) с обеденным столом, с полувстраиваемой мойкой (с передним бортиком), плоскими фасадами, зелеными фасадами, деревянной столешницей, белым фартуком, техникой под мебельный фасад, полом из сланца и островом
Пример оригинального дизайна: прямая кухня среднего размера в стиле неоклассика (современная классика) с обеденным столом, с полувстраиваемой мойкой (с передним бортиком), плоскими фасадами, зелеными фасадами, деревянной столешницей, белым фартуком, техникой под мебельный фасад, полом из сланца и островом

A shaker style kitchen in an authentic 1920's vintage craftsman bungalow. Located in the heart of downtown Prosser, WA. It was said to be the original mayor's home. Joe & Kathy very much wanted to honor the original heritage of the home. Kathy had a pretty clear vision of the features she wanted. With period design, the challenge is always to honor the old, while upgrading to the new. That's where I came in. They had the vision, I provided the mechanics and design tool box. To get the space for this kitchen, we converted the back screened porch into living space by installing a load-bearing beam and removing the original back wall of the home. One we had some room to work with, we were off. Photo: Warren Smith, CMKBD, CAPS

Scott Fredrick Photography
На фото: п-образная кухня среднего размера в стиле кантри с обеденным столом, врезной мойкой, фасадами в стиле шейкер, светлыми деревянными фасадами, гранитной столешницей, фартуком из стеклянной плитки, серым фартуком, черной техникой, полом из линолеума и полуостровом
На фото: п-образная кухня среднего размера в стиле кантри с обеденным столом, врезной мойкой, фасадами в стиле шейкер, светлыми деревянными фасадами, гранитной столешницей, фартуком из стеклянной плитки, серым фартуком, черной техникой, полом из линолеума и полуостровом

A remodeled retro kitchen mixed with a few original architectural elements of this Spanish home. Highlights here are aqua glazed lava stone counter tops, custom designed hand silk-screened fabrics, and children's art inside the upper cabinet panels. To know more about this makeover, please read the "Houzz Tour" feature article here: http://www.houzz.com/ideabooks/32975037/list/houzz-tour-midcentury-meets-mediterranean-in-california
Bernard Andre photography.

A custom hutch with glass doors and shaker style mullions to the far end of the kitchen creates additional storage for cook books, tea pots and small appliances. One of the drawers is fitted with an electrical outlet and serves as charging station for I-Pads and cell phones.
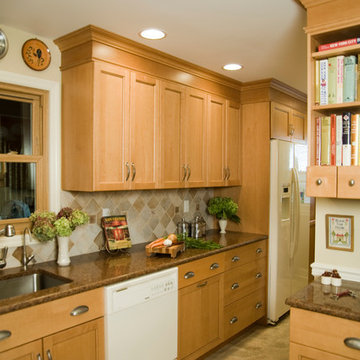
На фото: маленькая угловая кухня с обеденным столом, врезной мойкой, фасадами с утопленной филенкой, светлыми деревянными фасадами, гранитной столешницей, разноцветным фартуком, фартуком из керамической плитки, белой техникой и полом из линолеума для на участке и в саду

We decided on a retro look for our new kitchen with lots of display shelving, happy colors, laminate counters (no cracking!), a chubby old stove, period details and “linoleum” flooring.

The existing quirky floor plan of this 17 year old kitchen created 4 work areas and left no room for a proper laundry and utility room. We actually made this kitchen smaller to make it function better. We took the cramped u-shaped area that housed the stove and refrigerator and walled it off to create a new more generous laundry room with room for ironing & sewing. The now rectangular shaped kitchen was reoriented by installing new windows with higher sills we were able to line the exterior wall with cabinets and counter, giving the sink a nice view to the side yard. To create the Victorian look the owners desired in their 1920’s home, we used wall cabinets with inset doors and beaded panels, for economy the base cabinets are full overlay doors & drawers all in the same finish, Nordic White. The owner selected a gorgeous serene white river granite for the counters and we selected a taupe glass subway tile to pull the palette together. Another special feature of this kitchen is the custom pocket dog door. The owner’s had a salvaged door that we incorporated in a pocket in the peninsula to corale the dogs when the owner aren’t home. Tina Colebrook
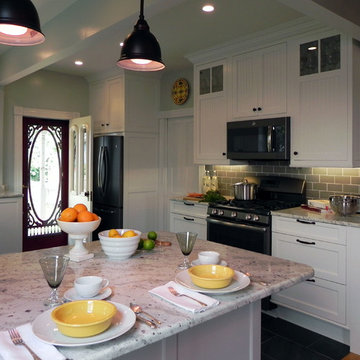
The existing quirky floor plan of this 17 year old kitchen created 4 work areas and left no room for a proper laundry and utility room. We actually made this kitchen smaller to make it function better. We took the cramped u-shaped area that housed the stove and refrigerator and walled it off to create a new more generous laundry room with room for ironing & sewing. The now rectangular shaped kitchen was reoriented by installing new windows with higher sills we were able to line the exterior wall with cabinets and counter, giving the sink a nice view to the side yard. To create the Victorian look the owners desired in their 1920’s home, we used wall cabinets with inset doors and beaded panels, for economy the base cabinets are full overlay doors & drawers all in the same finish, Nordic White. The owner selected a gorgeous serene white river granite for the counters and we selected a taupe glass subway tile to pull the palette together. Another special feature of this kitchen is the custom pocket dog door. The owner’s had a salvaged door that we incorporated in a pocket in the peninsula to corale the dogs when the owner aren’t home. Tina Colebrook
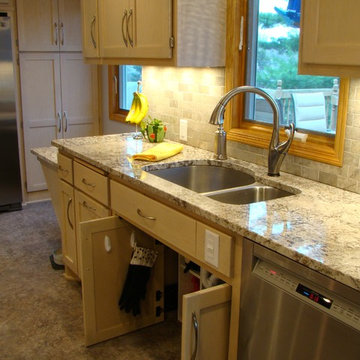
This 1950's kitchen need upgrading, but when (2) sisters Elaine and Janet moved in, it required accessible renovation to meet their needs. Photo by Content Craftsmen

Стильный дизайн: кухня-гостиная среднего размера в современном стиле с врезной мойкой, плоскими фасадами, темными деревянными фасадами, белым фартуком, фартуком из плитки кабанчик, техникой из нержавеющей стали, столешницей из кварцита, полом из сланца и серым полом без острова - последний тренд
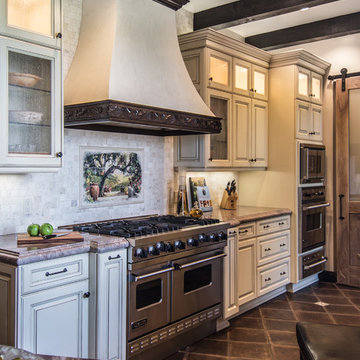
Cristopher Nolasco
Стильный дизайн: большая прямая кухня в средиземноморском стиле с обеденным столом, с полувстраиваемой мойкой (с передним бортиком), фасадами с выступающей филенкой, бежевыми фасадами, гранитной столешницей, бежевым фартуком, фартуком из каменной плитки, техникой из нержавеющей стали, полом из сланца и островом - последний тренд
Стильный дизайн: большая прямая кухня в средиземноморском стиле с обеденным столом, с полувстраиваемой мойкой (с передним бортиком), фасадами с выступающей филенкой, бежевыми фасадами, гранитной столешницей, бежевым фартуком, фартуком из каменной плитки, техникой из нержавеющей стали, полом из сланца и островом - последний тренд
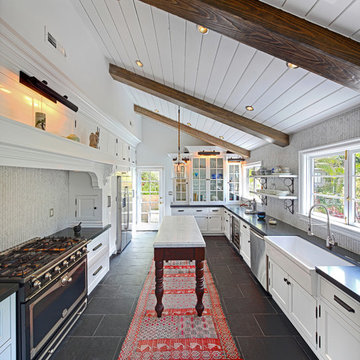
Стильный дизайн: кухня в классическом стиле с с полувстраиваемой мойкой (с передним бортиком), полом из сланца и черным полом - последний тренд
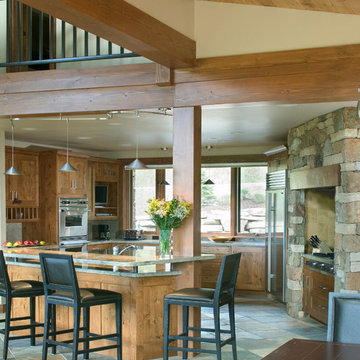
Post and Beam Kitchen With Slate Floor, Stone Accents and Granite Counter Tops
Источник вдохновения для домашнего уюта: кухня в современном стиле с гранитной столешницей, техникой из нержавеющей стали, полом из сланца и телевизором
Источник вдохновения для домашнего уюта: кухня в современном стиле с гранитной столешницей, техникой из нержавеющей стали, полом из сланца и телевизором

Пример оригинального дизайна: маленькая угловая кухня в стиле модернизм с фартуком из плитки кабанчик, белым фартуком, врезной мойкой, плоскими фасадами, белыми фасадами, белой техникой, столешницей из кварцевого агломерата, полом из линолеума, обеденным столом и разноцветным полом для на участке и в саду
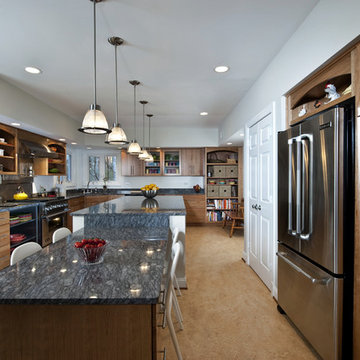
This deluxe kitchen was created with the homeowner's background as a chef in mind. Open metal cabinetry makes accessing tools a snap, and the professional range can handle any cooking project.
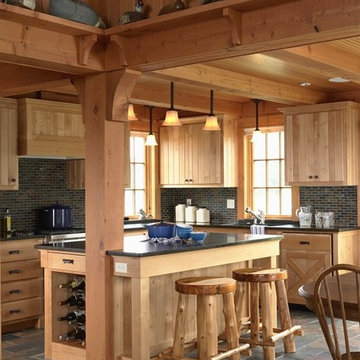
This northern Minnesota hunting lodge incorporates both rustic and modern sensibilities, along with elements of vernacular rural architecture, in its design.
Photos by Susan Gilmore
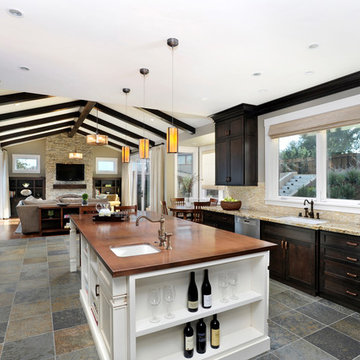
Стильный дизайн: кухня-гостиная в современном стиле с техникой из нержавеющей стали, деревянной столешницей, темными деревянными фасадами и полом из сланца - последний тренд

David Butler
Свежая идея для дизайна: параллельная кухня в современном стиле с обеденным столом, монолитной мойкой, плоскими фасадами, фартуком цвета металлик, зеркальным фартуком, техникой из нержавеющей стали, полом из сланца, полуостровом и черно-белыми фасадами - отличное фото интерьера
Свежая идея для дизайна: параллельная кухня в современном стиле с обеденным столом, монолитной мойкой, плоскими фасадами, фартуком цвета металлик, зеркальным фартуком, техникой из нержавеющей стали, полом из сланца, полуостровом и черно-белыми фасадами - отличное фото интерьера

Источник вдохновения для домашнего уюта: большая прямая кухня в стиле ретро с обеденным столом, врезной мойкой, плоскими фасадами, столешницей из кварцевого агломерата, фартуком из гранита, черной техникой, полом из сланца, островом, черным полом, белой столешницей, сводчатым потолком, оранжевыми фасадами и разноцветным фартуком
Кухня с полом из линолеума и полом из сланца – фото дизайна интерьера
7