Кухня с полом из линолеума – фото дизайна интерьера с высоким бюджетом
Сортировать:
Бюджет
Сортировать:Популярное за сегодня
121 - 140 из 1 639 фото
1 из 3

Creating a cooking wall where the refrigerator pocket had been helped open the space up and provide a functional place to work. Photo - P.Dilworth
Источник вдохновения для домашнего уюта: маленькая п-образная кухня-гостиная в стиле неоклассика (современная классика) с врезной мойкой, плоскими фасадами, фасадами цвета дерева среднего тона, зеленым фартуком, фартуком из стеклянной плитки, техникой из нержавеющей стали, полом из линолеума, столешницей из кварцита, зеленым полом и белой столешницей без острова для на участке и в саду
Источник вдохновения для домашнего уюта: маленькая п-образная кухня-гостиная в стиле неоклассика (современная классика) с врезной мойкой, плоскими фасадами, фасадами цвета дерева среднего тона, зеленым фартуком, фартуком из стеклянной плитки, техникой из нержавеющей стали, полом из линолеума, столешницей из кварцита, зеленым полом и белой столешницей без острова для на участке и в саду
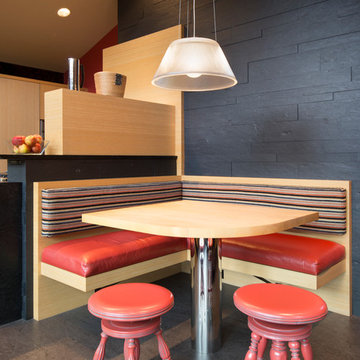
Breakfast area featuring built-in banquette, polished stainless steel pedestal table base, slate wall in graduated sizes to echo exterior siding, Marmoleum floor, Bamboo cabinetry, soapstone countertops, refinished antique piano stools, glass pendant light
Photo: Michael R. Timmer
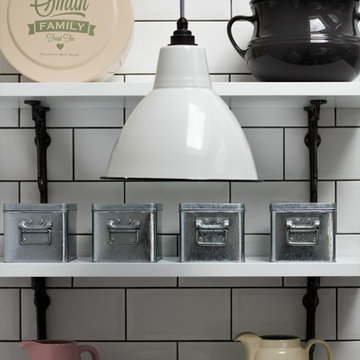
Sustainable Kitchens - Industrial Kitchen with American Diner Feel. White shelving on vintage Duckett design brackets attached to white metro tiles with dark grout. The hanging white pendant light with black and white coloured flex adds a feel of authenticity. Vintage style accessories compliment the theme.
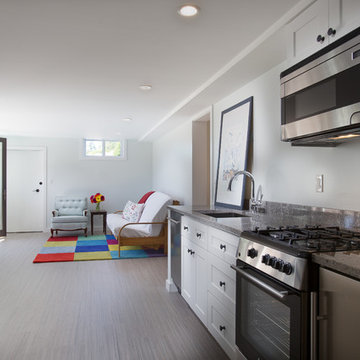
Brian Hartman, Photo Elan
Источник вдохновения для домашнего уюта: большая прямая кухня в стиле неоклассика (современная классика) с обеденным столом, врезной мойкой, фасадами в стиле шейкер, белыми фасадами, столешницей из кварцевого агломерата, техникой из нержавеющей стали и полом из линолеума без острова
Источник вдохновения для домашнего уюта: большая прямая кухня в стиле неоклассика (современная классика) с обеденным столом, врезной мойкой, фасадами в стиле шейкер, белыми фасадами, столешницей из кварцевого агломерата, техникой из нержавеющей стали и полом из линолеума без острова
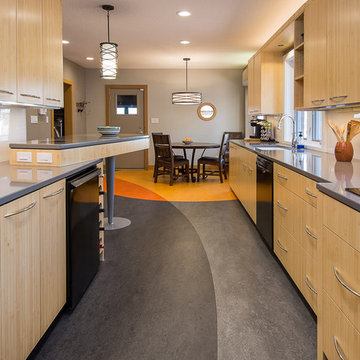
The design centers around the bold graphic design in the floor surface, used to define use areas provide a punch of color against the light gray walls and muted colors of the cabinetry.

На фото: большая п-образная кухня в стиле неоклассика (современная классика) с обеденным столом, накладной мойкой, плоскими фасадами, белыми фасадами, столешницей из акрилового камня, серым фартуком, техникой из нержавеющей стали, полом из линолеума, островом, фартуком из цементной плитки, разноцветным полом и зеленой столешницей с
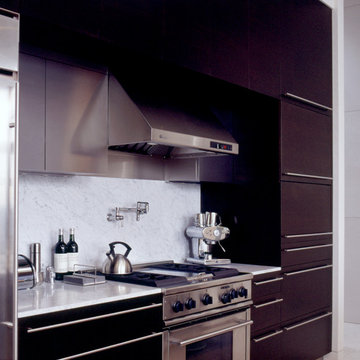
Свежая идея для дизайна: прямая кухня-гостиная среднего размера в стиле модернизм с плоскими фасадами, техникой из нержавеющей стали, островом, накладной мойкой, темными деревянными фасадами, мраморной столешницей, белым фартуком, фартуком из каменной плиты и полом из линолеума - отличное фото интерьера
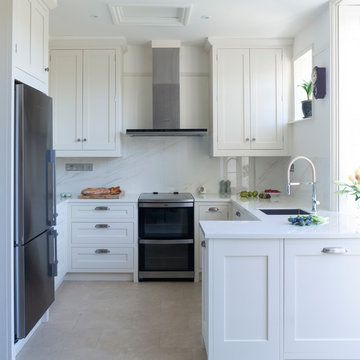
Our client was looking to create a traditional kitchen with a contemporary twist, a design that maximised storage in a relatively small space.
We were to incorporate an existing freestanding oven and the client was keen on a Fisher & Paykel fridge freezer.
The combination of the shaker-style cabinetry and the high-gloss porcelain worktops give a clean, crisp finish and meets the contemporary design brief.
On the opposite side of the room we converted a tall built-in cupboard that included a bespoke dog bed for their six year old Cocker Spaniel.
We installed the internal window to allow light to flood the hall and stairs, but also to give another perspective within the room.
The addition of the dining table, mirror and light fitting compliment the space perfectly, and help to achieve an overall result of room that's both warm and welcoming and meets the client brief completely.
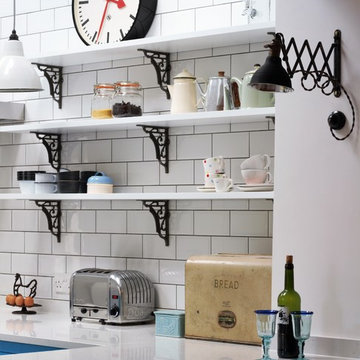
Sustainable Kitchens - Industrial Kitchen with American Diner Feel. White shelving on vintage Duckett design brackets attached to white metro tiles with dark grout work well with the bianco venato worktop for the breakfast bar. Vintage style accessories with a Dualit toaster and oversized Newgate clock add to the industrial diner theme.
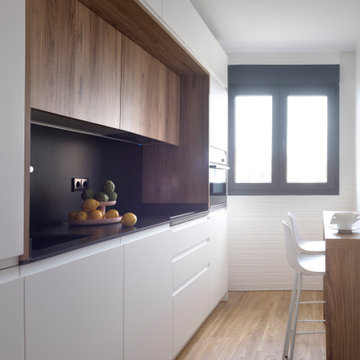
Cocina con doble mueble alto en puente realizada en pet blanco con tirador tipo gola incorporado, combinado con laminado de madera. La encimera es del modelo Calatorao de Neolith porcelánico. La barra está fabricada con el mismo laminado de madera imitación roble. El suelo es de vinilo y los azulejos modelo Street de Porcelanosa. . Fegadera bajo encimera negro de Franke .
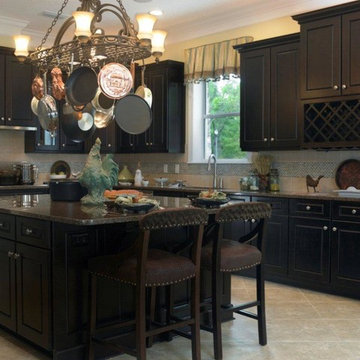
Источник вдохновения для домашнего уюта: угловая кухня среднего размера в стиле кантри с обеденным столом, врезной мойкой, фасадами с выступающей филенкой, темными деревянными фасадами, гранитной столешницей, синим фартуком, фартуком из стеклянной плитки, техникой из нержавеющей стали, полом из линолеума, островом и бежевым полом
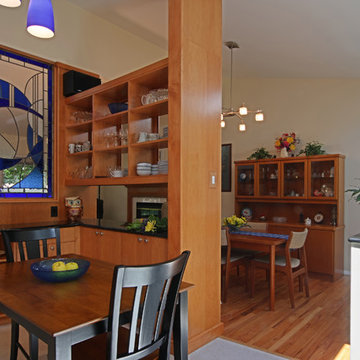
The kitchen of this late-1950s ranch home was separated from the dining and living areas by two walls. To gain more storage and create a sense of openness, two banks of custom cabinetry replace the walls. The installation of multiple skylights floods the space with light. The remodel respects the mid-20th century lines of the home while giving it a 21st century freshness. Photo by Mosby Building Arts.
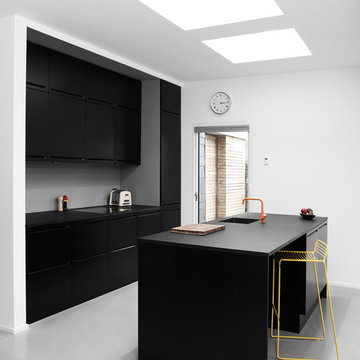
Стильный дизайн: отдельная, параллельная кухня среднего размера в скандинавском стиле с монолитной мойкой, плоскими фасадами, черными фасадами, деревянной столешницей, черной техникой, полом из линолеума и островом - последний тренд
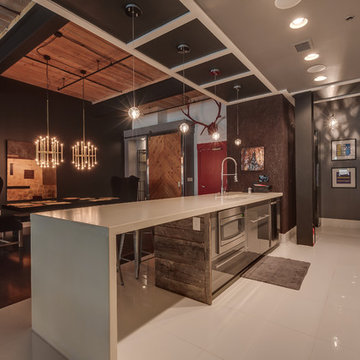
На фото: большая прямая кухня-гостиная в стиле лофт с врезной мойкой, плоскими фасадами, серыми фасадами, столешницей из кварцевого агломерата, фартуком цвета металлик, фартуком из удлиненной плитки, техникой из нержавеющей стали, полом из линолеума, островом и белым полом
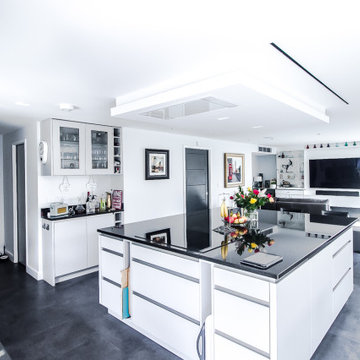
Стильный дизайн: большая угловая кухня-гостиная в стиле модернизм с монолитной мойкой, плоскими фасадами, белыми фасадами, гранитной столешницей, зеленым фартуком, фартуком из стекла, техникой под мебельный фасад, полом из линолеума, островом, черным полом и черной столешницей - последний тренд
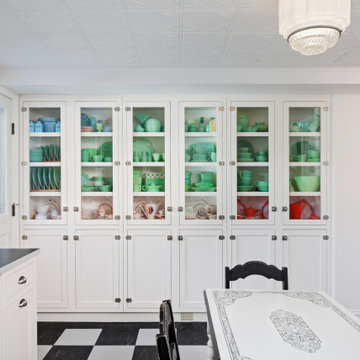
Retro inspired and re-imagined for modern living. We were thrilled to design this very special kitchen. Checker linoleum floors offset the white cabinets and tin ceiling. What a joyful space to gather with your family.
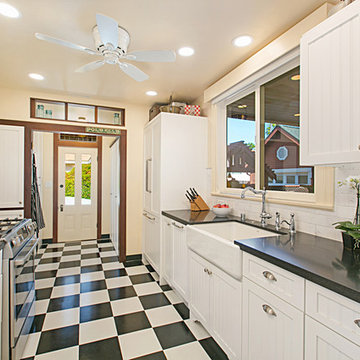
Источник вдохновения для домашнего уюта: параллельная кухня среднего размера в классическом стиле с кладовкой, с полувстраиваемой мойкой (с передним бортиком), фасадами с декоративным кантом, белыми фасадами, гранитной столешницей, белым фартуком, фартуком из мрамора, техникой под мебельный фасад, полом из линолеума, разноцветным полом и черной столешницей без острова
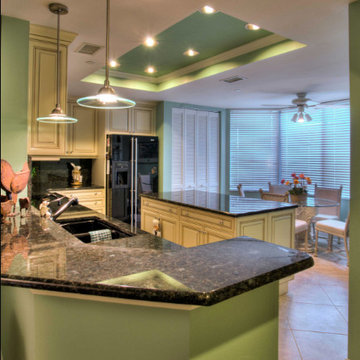
Dream Coast Builders
Пример оригинального дизайна: угловая кухня-гостиная среднего размера в классическом стиле с двойной мойкой, фасадами с выступающей филенкой, гранитной столешницей, черным фартуком, фартуком из мрамора, техникой из нержавеющей стали, полом из линолеума, островом, бежевым полом, бежевыми фасадами и черной столешницей
Пример оригинального дизайна: угловая кухня-гостиная среднего размера в классическом стиле с двойной мойкой, фасадами с выступающей филенкой, гранитной столешницей, черным фартуком, фартуком из мрамора, техникой из нержавеющей стали, полом из линолеума, островом, бежевым полом, бежевыми фасадами и черной столешницей

Photography by Tara L. Callow
На фото: угловая кухня среднего размера в классическом стиле с фасадами в стиле шейкер, белыми фасадами, гранитной столешницей, фартуком из керамогранитной плитки, техникой из нержавеющей стали, полом из линолеума, островом, с полувстраиваемой мойкой (с передним бортиком), оранжевым полом и двухцветным гарнитуром с
На фото: угловая кухня среднего размера в классическом стиле с фасадами в стиле шейкер, белыми фасадами, гранитной столешницей, фартуком из керамогранитной плитки, техникой из нержавеющей стали, полом из линолеума, островом, с полувстраиваемой мойкой (с передним бортиком), оранжевым полом и двухцветным гарнитуром с
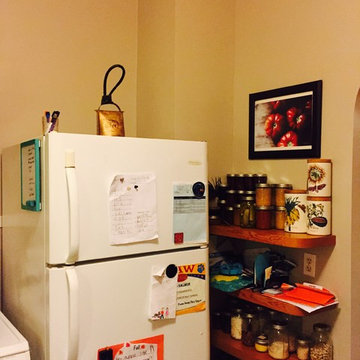
Before
Michelle Ruber
На фото: маленькая отдельная, п-образная кухня в стиле модернизм с врезной мойкой, фасадами в стиле шейкер, светлыми деревянными фасадами, столешницей из бетона, белым фартуком, фартуком из керамической плитки, техникой из нержавеющей стали и полом из линолеума без острова для на участке и в саду
На фото: маленькая отдельная, п-образная кухня в стиле модернизм с врезной мойкой, фасадами в стиле шейкер, светлыми деревянными фасадами, столешницей из бетона, белым фартуком, фартуком из керамической плитки, техникой из нержавеющей стали и полом из линолеума без острова для на участке и в саду
Кухня с полом из линолеума – фото дизайна интерьера с высоким бюджетом
7