Кухня с полом из линолеума без острова – фото дизайна интерьера
Сортировать:
Бюджет
Сортировать:Популярное за сегодня
121 - 140 из 1 774 фото
1 из 3
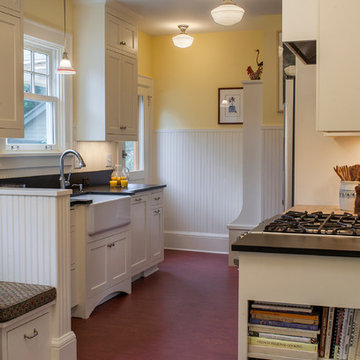
DeWils Cabinetry
Photos: Eckert & Eckert Photography
На фото: маленькая прямая кухня в стиле кантри с обеденным столом, с полувстраиваемой мойкой (с передним бортиком), фасадами в стиле шейкер, белыми фасадами, техникой из нержавеющей стали, гранитной столешницей, черным фартуком, фартуком из каменной плиты и полом из линолеума без острова для на участке и в саду
На фото: маленькая прямая кухня в стиле кантри с обеденным столом, с полувстраиваемой мойкой (с передним бортиком), фасадами в стиле шейкер, белыми фасадами, техникой из нержавеющей стали, гранитной столешницей, черным фартуком, фартуком из каменной плиты и полом из линолеума без острова для на участке и в саду

Источник вдохновения для домашнего уюта: маленькая параллельная кухня в стиле ретро с обеденным столом, врезной мойкой, плоскими фасадами, фасадами цвета дерева среднего тона, столешницей из кварцевого агломерата, зеленым фартуком, фартуком из керамической плитки, техникой из нержавеющей стали, полом из линолеума, серым полом и белой столешницей без острова для на участке и в саду
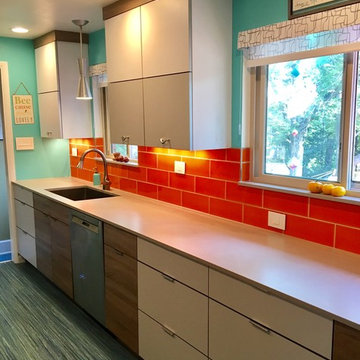
Designed by Anna Fisher with Aspen Kitchens, Inc., in Colorado Springs, CO
На фото: маленькая отдельная, параллельная кухня в стиле ретро с одинарной мойкой, плоскими фасадами, серыми фасадами, столешницей из кварцевого агломерата, оранжевым фартуком, фартуком из керамической плитки, техникой из нержавеющей стали, полом из линолеума и бирюзовым полом без острова для на участке и в саду
На фото: маленькая отдельная, параллельная кухня в стиле ретро с одинарной мойкой, плоскими фасадами, серыми фасадами, столешницей из кварцевого агломерата, оранжевым фартуком, фартуком из керамической плитки, техникой из нержавеющей стали, полом из линолеума и бирюзовым полом без острова для на участке и в саду
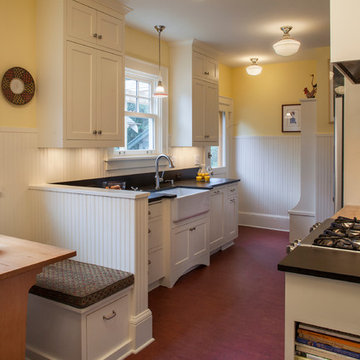
DeWils Cabinetry
Photos: Eckert & Eckert Photography
Источник вдохновения для домашнего уюта: маленькая параллельная кухня в стиле кантри с обеденным столом, с полувстраиваемой мойкой (с передним бортиком), фасадами в стиле шейкер, белыми фасадами, техникой из нержавеющей стали, гранитной столешницей, черным фартуком, фартуком из каменной плиты и полом из линолеума без острова для на участке и в саду
Источник вдохновения для домашнего уюта: маленькая параллельная кухня в стиле кантри с обеденным столом, с полувстраиваемой мойкой (с передним бортиком), фасадами в стиле шейкер, белыми фасадами, техникой из нержавеющей стали, гранитной столешницей, черным фартуком, фартуком из каменной плиты и полом из линолеума без острова для на участке и в саду

The Project
Una and Pat bought this house with their young family and spent many happy years bringing up their children in this home. Now their children have grown up and moved away, it was time to update the house to fit their new lives and refresh their style.
Awkward Space
They had already undertaken some large projects years beforehand, adding a wrap around extension that linked their kitchen and garage together, whilst providing a dining room and utility space. However, by keeping the original kitchen, guests were squeezed passed the chef by the door, shown through the utility room before sitting down for their meal in a room that felt quite isolated from the rest of the house. It was clear that the flow just wasnt working.
By taking the rather radical step of knocking through an old window that had been blocked up during the extension, we could move the doorway towards the centre of the house and create a much better flow between the rooms.
Zoning
At first Una was worried that she would be getting a much smaller kitchen as it was now fitting into the utility room. However, she didn't worry long as we carefully zoned each area, putting the sink and hob in the brightest areas of the room and the storage in the darker, higher traffic areas that had been in the old kitchen.
To make sure that this space worked efficiently, we acted out everyday tasks to make sure that everything was going to be in the right space for THEM.
Colours & Materials
Because we used a local cabinetmaker to turn plans into reality, Una had an almost unlimited choice of doors to choose from. As a keen amature artist, she had a great eye for colour but she was even braver than I had expected. I love the smoked woodgrain door that she chose for the base units. To keep the bright and calm feel, we paired it with a soft grey door on the wall and tall units and also used it on the plinth to create a floating feel.
Una and Pat used a new worktop material called Compact Laminate which is only 12mm thick and is a brilliant new affordable solid worktop. We also used it as a splashback behind the sink and hob for a practical and striking finish.
Supporting Local
Because we used a local cabinetmaker, they could add some great twists that we couldn't have had from buying off the shelf. There is actually a hidden cupboard in the area going through the arch, a handle would have been a hip bruiser so we used a secret push to open mechanism instead.
They also took that extra care when making the units, if you look carefully on the drawers, you will see the same grain runs down all three drawers which is beautiful.

Stanislas Ledoux pour Agence Ossibus
Стильный дизайн: отдельная, угловая кухня среднего размера в стиле модернизм с белыми фасадами, столешницей из кварцита, белым фартуком, фартуком из керамической плитки, техникой под мебельный фасад, полом из линолеума, серым полом, бежевой столешницей, врезной мойкой, плоскими фасадами и красивой плиткой без острова - последний тренд
Стильный дизайн: отдельная, угловая кухня среднего размера в стиле модернизм с белыми фасадами, столешницей из кварцита, белым фартуком, фартуком из керамической плитки, техникой под мебельный фасад, полом из линолеума, серым полом, бежевой столешницей, врезной мойкой, плоскими фасадами и красивой плиткой без острова - последний тренд
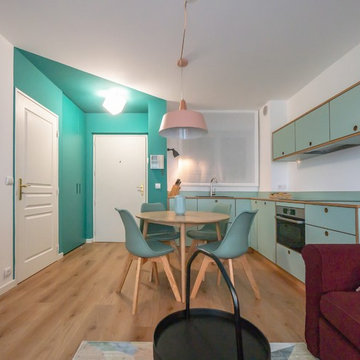
Liadesign
Источник вдохновения для домашнего уюта: маленькая угловая кухня-гостиная в современном стиле с одинарной мойкой, плоскими фасадами, зелеными фасадами, столешницей из ламината, белым фартуком, техникой из нержавеющей стали, полом из линолеума и зеленой столешницей без острова для на участке и в саду
Источник вдохновения для домашнего уюта: маленькая угловая кухня-гостиная в современном стиле с одинарной мойкой, плоскими фасадами, зелеными фасадами, столешницей из ламината, белым фартуком, техникой из нержавеющей стали, полом из линолеума и зеленой столешницей без острова для на участке и в саду
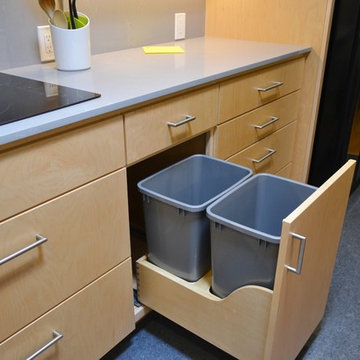
На фото: маленькая параллельная кухня в стиле модернизм с обеденным столом, врезной мойкой, плоскими фасадами, светлыми деревянными фасадами, столешницей из кварцевого агломерата, серым фартуком и полом из линолеума без острова для на участке и в саду
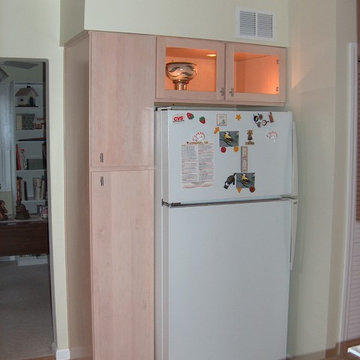
Entry/Breakfast area addition and Kitchen renovation in King of Prussia, PA. Small project to gain more usable space on a limited budget.
Photo by: Joshua Sukenick
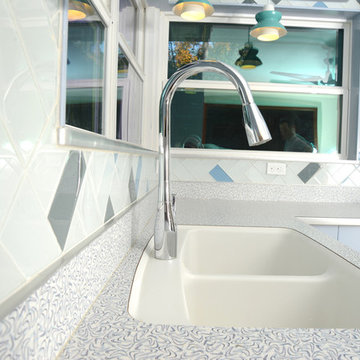
Phillip Marcel photography http://meghanmeyer.com/
Свежая идея для дизайна: п-образная кухня среднего размера в стиле ретро с обеденным столом, монолитной мойкой, плоскими фасадами, столешницей из ламината, фартуком из стеклянной плитки, синими фасадами, бежевым фартуком, полом из линолеума и бежевым полом без острова - отличное фото интерьера
Свежая идея для дизайна: п-образная кухня среднего размера в стиле ретро с обеденным столом, монолитной мойкой, плоскими фасадами, столешницей из ламината, фартуком из стеклянной плитки, синими фасадами, бежевым фартуком, полом из линолеума и бежевым полом без острова - отличное фото интерьера
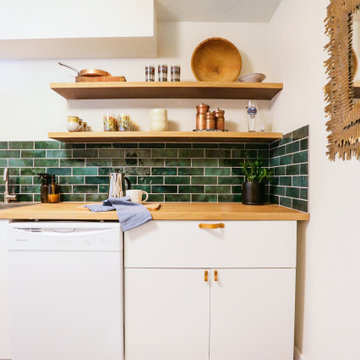
Studio Kitchen Remodel
На фото: маленькая отдельная, параллельная кухня в стиле рустика с накладной мойкой, плоскими фасадами, белыми фасадами, деревянной столешницей, зеленым фартуком, фартуком из керамической плитки, белой техникой и полом из линолеума без острова для на участке и в саду
На фото: маленькая отдельная, параллельная кухня в стиле рустика с накладной мойкой, плоскими фасадами, белыми фасадами, деревянной столешницей, зеленым фартуком, фартуком из керамической плитки, белой техникой и полом из линолеума без острова для на участке и в саду
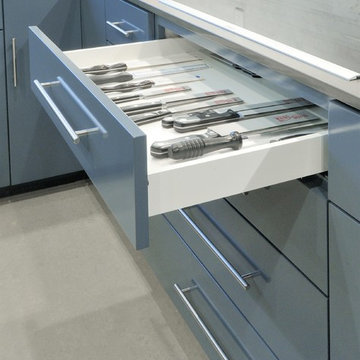
Kitchen remodel themed to blend with the interior decor throughout the existing home. Contemporary, simple, and functional.
На фото: отдельная, п-образная кухня среднего размера в современном стиле с врезной мойкой, плоскими фасадами, синими фасадами, столешницей из акрилового камня, серым фартуком, фартуком из каменной плитки, техникой из нержавеющей стали и полом из линолеума без острова с
На фото: отдельная, п-образная кухня среднего размера в современном стиле с врезной мойкой, плоскими фасадами, синими фасадами, столешницей из акрилового камня, серым фартуком, фартуком из каменной плитки, техникой из нержавеющей стали и полом из линолеума без острова с

Стильный дизайн: маленькая отдельная, п-образная кухня в стиле кантри с одинарной мойкой, фасадами с декоративным кантом, белыми фасадами, зеленым фартуком, техникой из нержавеющей стали, полом из линолеума, фартуком из плитки кабанчик и столешницей из переработанного стекла без острова для на участке и в саду - последний тренд
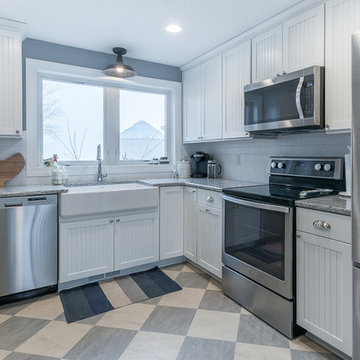
Designer Viewpoint - Photography
http://designerviewpoint3.com
Shorebrook Linen with Moon White Granite
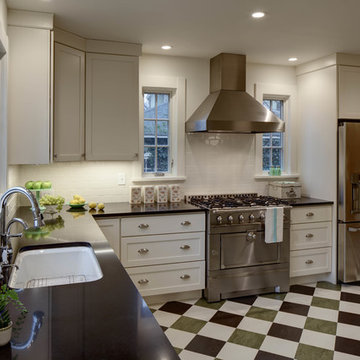
Wing Wong/Memories TTL
Источник вдохновения для домашнего уюта: отдельная, угловая кухня среднего размера в стиле неоклассика (современная классика) с врезной мойкой, фасадами в стиле шейкер, белыми фасадами, столешницей из кварцевого агломерата, белым фартуком, фартуком из керамической плитки, техникой из нержавеющей стали и полом из линолеума без острова
Источник вдохновения для домашнего уюта: отдельная, угловая кухня среднего размера в стиле неоклассика (современная классика) с врезной мойкой, фасадами в стиле шейкер, белыми фасадами, столешницей из кварцевого агломерата, белым фартуком, фартуком из керамической плитки, техникой из нержавеющей стали и полом из линолеума без острова
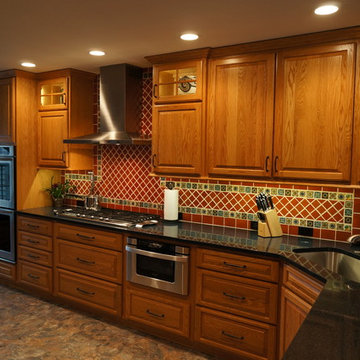
This kitchen renovation brings a taste of the southwest to the Jamison, PA home. The distinctive design and color scheme is brought to life by the beautiful handmade terracotta tiles, which is complemented by the warm wood tones of the kitchen cabinets. Extra features like a dish drawer cabinet, countertop pot filler, built in laundry center, and chimney hood add to both the style and practical elements of the kitchen.
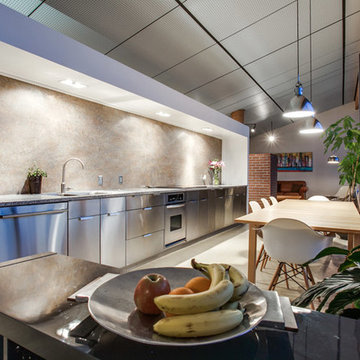
free standing kitchen element with downdraft exhaust fan. Backsplash is made of one single piece of linoleum. Linoleum is a product made of saw dust and linseed oil. It has anti microbial properties, which makesfor an excellent product in a clean environment
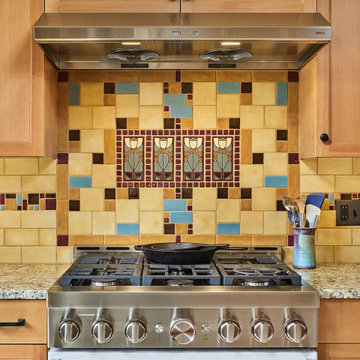
Arts and Crafts kitchen remodel in turn-of-the-century Portland Four Square, featuring a custom built-in eating nook, five-color inlay marmoleum flooring, maximized storage, and a one-of-a-kind handmade ceramic tile backsplash.
Photography by Kuda Photography
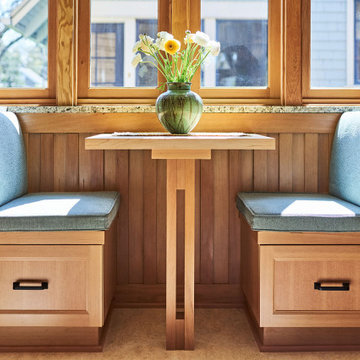
Arts and Crafts kitchen remodel in turn-of-the-century Portland Four Square, featuring a custom built-in eating nook, five-color inlay marmoleum flooring, maximized storage, and a one-of-a-kind handmade ceramic tile backsplash.
Photography by Kuda Photography
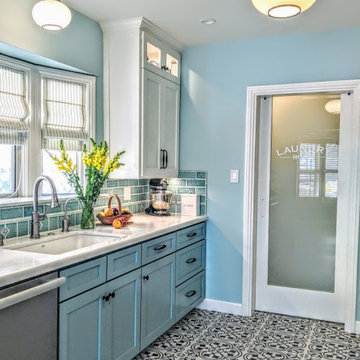
Bringing a 50 year old kitchen into the 21st century but managing to preserve the vintage and coastal feel. Every detail was taken into consideration.
Кухня с полом из линолеума без острова – фото дизайна интерьера
7