Кухня с полом из ламината и полуостровом – фото дизайна интерьера
Сортировать:
Бюджет
Сортировать:Популярное за сегодня
161 - 180 из 3 670 фото
1 из 3
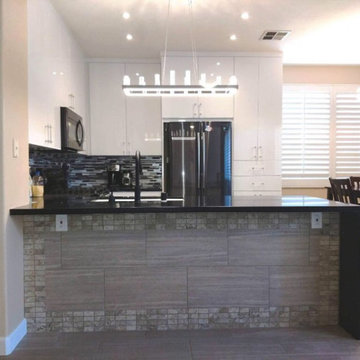
На фото: маленькая угловая кухня-гостиная в стиле модернизм с врезной мойкой, плоскими фасадами, белыми фасадами, столешницей из кварцевого агломерата, разноцветным фартуком, фартуком из удлиненной плитки, черной техникой, полом из ламината, полуостровом, бежевым полом и черной столешницей для на участке и в саду с
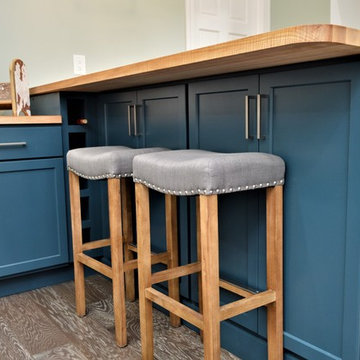
Cabinet Brand: Haas Lifestyle Collection
Wood Species: Maple
Cabinet Finish: Bistro (upper cabinets) & Seaworthy (base cabinets)
Door Style: Heartland
Counter top: John Boos Butcher Block, Maple, Oil finish

This custom craftsman home located in Flemington, NJ was created for our client who wanted to find the perfect balance of accommodating the needs of their family, while being conscientious of not compromising on quality.
The heart of the home was designed around an open living space and functional kitchen that would accommodate entertaining, as well as every day life. Our team worked closely with the client to choose a a home design and floor plan that was functional and of the highest quality.
Craftsman-style kitchen lighting is about function, but its strong geometric lines also add visual flair. Shaker style cabinetry also provides this kitchen with functionality and simple lines without any detailed carvings or ornamentation.
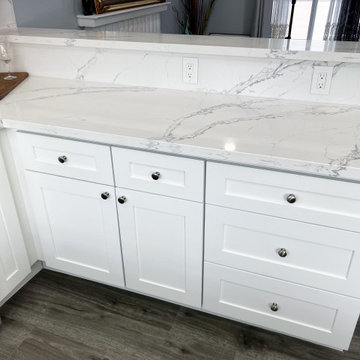
This was a full interior remodel in a midcentury ranch style home in San Jose California. This remodel included a full kitchen remodel, paint, flooring, electrical, new light switches/outlets textured celling, inset canned lighting, new doors, new windows and more. These remodeling services in San Jose Ca were provided by Ca Green Remodeling inc. and completed in September 2022.
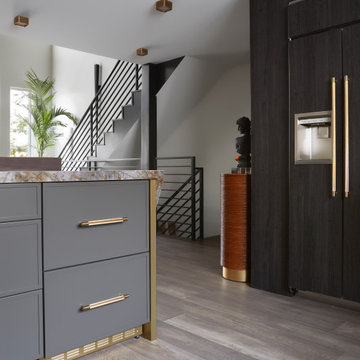
A panel-ready double drawer refrigerator blends seamlessly into the adjoining cabinetry and is perfect for easy access to quick drinks or snacks. The selected finishes of the cabinets, countertop material, wall cladding and flooring all complement each other, creating a fresh and current feel without being heavy on the eyes.
Photo: Zeke Ruelas
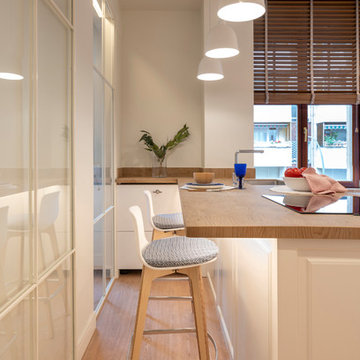
Proyecto, dirección y ejecución de obra de reforma integral de vivienda: Sube Interiorismo, Bilbao.
Estilismo: Sube Interiorismo, Bilbao. www.subeinteriorismo.com
Fotografía: Erlantz Biderbost
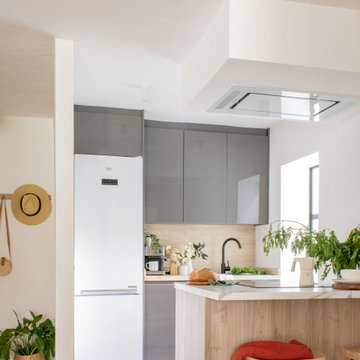
Свежая идея для дизайна: маленькая прямая кухня-гостиная в стиле неоклассика (современная классика) с одинарной мойкой, плоскими фасадами, серыми фасадами, столешницей из ламината, белой техникой, полом из ламината и полуостровом для на участке и в саду - отличное фото интерьера
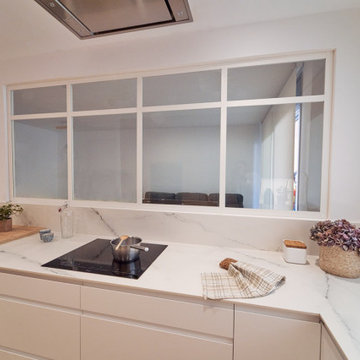
Стильный дизайн: п-образная кухня-гостиная среднего размера, в белых тонах с отделкой деревом в скандинавском стиле с врезной мойкой, светлыми деревянными фасадами, белым фартуком, черной техникой, полом из ламината, полуостровом, белой столешницей и барной стойкой - последний тренд
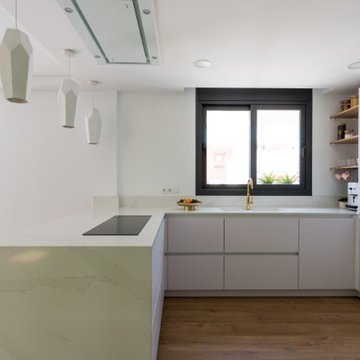
Cocina de diseño minimalista en blanco brillo. Electrodomésticos integrados y diseño en U formando una península
На фото: п-образная кухня среднего размера в современном стиле с плоскими фасадами, белыми фасадами, столешницей из кварцевого агломерата, белым фартуком, полом из ламината, полуостровом, белой столешницей и одинарной мойкой с
На фото: п-образная кухня среднего размера в современном стиле с плоскими фасадами, белыми фасадами, столешницей из кварцевого агломерата, белым фартуком, полом из ламината, полуостровом, белой столешницей и одинарной мойкой с
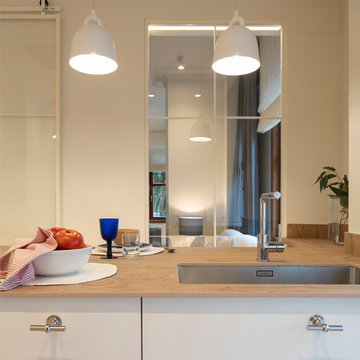
Proyecto, dirección y ejecución de obra de reforma integral de vivienda: Sube Interiorismo, Bilbao.
Estilismo: Sube Interiorismo, Bilbao. www.subeinteriorismo.com
Fotografía: Erlantz Biderbost
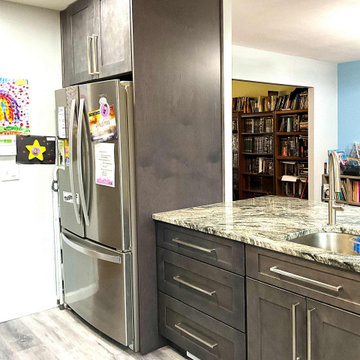
From the corner we can see the bookcases at the edge of the dining room. This peninsula holds a 3-drawer base cabinet and a sink on the working side, and seating for 5... 6 in a pinch — on the family room side.
There needs to be a few inches between the hinge side of a refrigerator and a side wall. Otherwise the fridge door will not be able to open. There was just enough room to store the step stool.
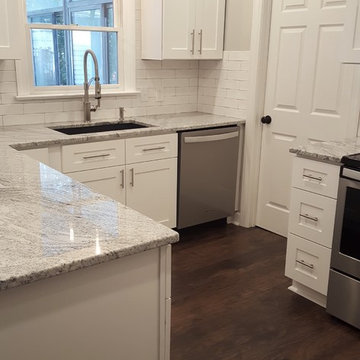
Стильный дизайн: маленькая отдельная, угловая кухня в стиле кантри с одинарной мойкой, фасадами в стиле шейкер, белыми фасадами, гранитной столешницей, белым фартуком, фартуком из керамической плитки, техникой из нержавеющей стали, полом из ламината, полуостровом, коричневым полом и разноцветной столешницей для на участке и в саду - последний тренд
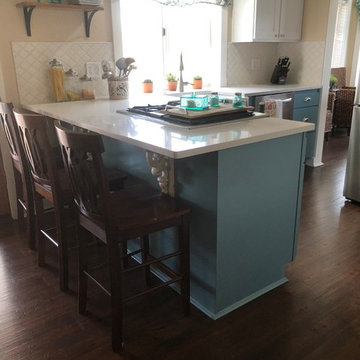
SWI Home Pros WA
Location: Lake Stevens, WA, USA
An apron front sink has a distinct look because of its exposed front-facing side. It is a large sink that is fit into the counter top with the front edge of the sink being exposed. Also known as farm sinks, apron front sinks were designed to be added to a space cut out of the kitchen counter.
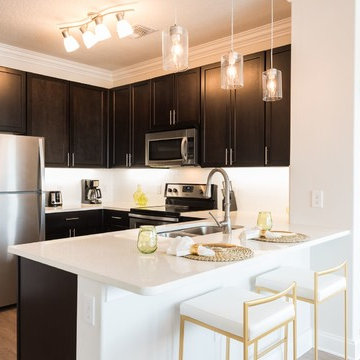
Идея дизайна: угловая кухня-гостиная среднего размера в современном стиле с двойной мойкой, фасадами с утопленной филенкой, темными деревянными фасадами, гранитной столешницей, белым фартуком, фартуком из керамической плитки, техникой из нержавеющей стали, полом из ламината, полуостровом, серым полом и белой столешницей
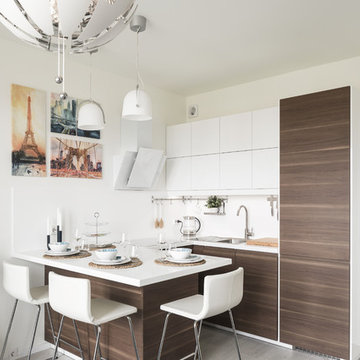
Пример оригинального дизайна: маленькая п-образная кухня-гостиная в современном стиле с накладной мойкой, плоскими фасадами, темными деревянными фасадами, полуостровом, серым полом, белой столешницей, белым фартуком, фартуком из каменной плитки, полом из ламината и двухцветным гарнитуром для на участке и в саду
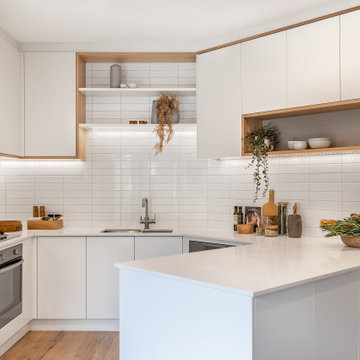
A light and bright minimalist design featuring two-pack painted cabinetry to match the clients freshly painted walls, subway tile stack-style, and feature timber components bring warmth into the space. 20mm Caesarstone 'Ocean Foam' benchtops in a polished finish help to reflect overhead light. A small kitchen packed with functionality.

Modern Kitchen, Granite waterfall edge countertop and full backsplash. 7615 SW Sea Serpent cabinet color, Laminate gray LVP flooring. Black Stainless steel appliances. Blanco black composite undermount sink. White Dove Wall Color OC-17 Benjamin Moore Satin.
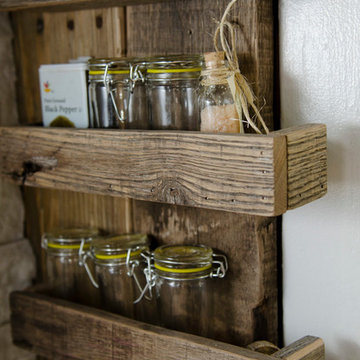
Shela Riley Photogrophy
Стильный дизайн: параллельная кухня среднего размера в стиле фьюжн с обеденным столом, монолитной мойкой, фасадами в стиле шейкер, черными фасадами, столешницей из бетона, белым фартуком, фартуком из каменной плитки, техникой из нержавеющей стали, полом из ламината и полуостровом - последний тренд
Стильный дизайн: параллельная кухня среднего размера в стиле фьюжн с обеденным столом, монолитной мойкой, фасадами в стиле шейкер, черными фасадами, столешницей из бетона, белым фартуком, фартуком из каменной плитки, техникой из нержавеющей стали, полом из ламината и полуостровом - последний тренд
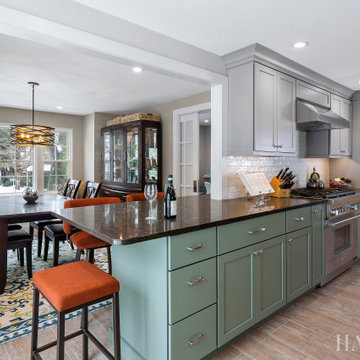
Источник вдохновения для домашнего уюта: отдельная, параллельная кухня среднего размера в стиле неоклассика (современная классика) с врезной мойкой, фасадами в стиле шейкер, зелеными фасадами, столешницей из кварцевого агломерата, белым фартуком, фартуком из керамогранитной плитки, техникой из нержавеющей стали, полом из ламината, полуостровом, коричневым полом и черной столешницей

We just completed this beautiful kitchen remodel in Tolleson, Arizona. It has been complete with brand new flooring, cabinets, countertops, and appliances. We added more cabinet space with the extended pantry as well as cabinets underneath the extended bar. We completed the bar with a beautiful waterfall countertop and implemented a pop-up outlet that also supports wireless charging.
Кухня с полом из ламината и полуостровом – фото дизайна интерьера
9