Кухня с полом из ламината и полуостровом – фото дизайна интерьера
Сортировать:
Бюджет
Сортировать:Популярное за сегодня
121 - 140 из 3 670 фото
1 из 3
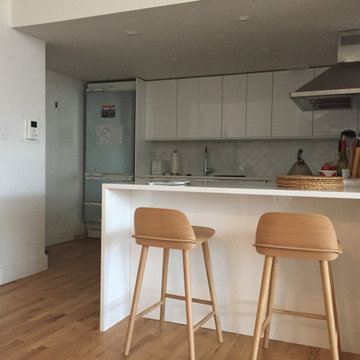
Small Modern Kitchen remodeled using IKEA cabinets and custom door/drawer fronts in our LEVEL profile in Acrylic white
На фото: маленькая параллельная кухня в стиле модернизм с обеденным столом, плоскими фасадами, желтыми фасадами, фартуком из стеклянной плитки, полом из ламината, полуостровом и бежевым полом для на участке и в саду с
На фото: маленькая параллельная кухня в стиле модернизм с обеденным столом, плоскими фасадами, желтыми фасадами, фартуком из стеклянной плитки, полом из ламината, полуостровом и бежевым полом для на участке и в саду с
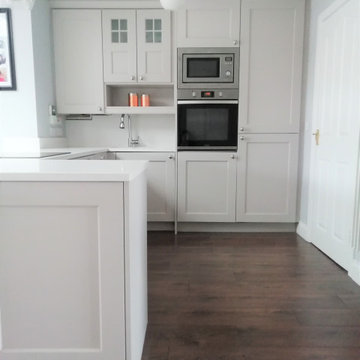
Bright open plan kitchen extension.
Свежая идея для дизайна: кухня в современном стиле с фасадами в стиле шейкер, серыми фасадами, столешницей из кварцита, белым фартуком, техникой из нержавеющей стали, полом из ламината, полуостровом и белой столешницей - отличное фото интерьера
Свежая идея для дизайна: кухня в современном стиле с фасадами в стиле шейкер, серыми фасадами, столешницей из кварцита, белым фартуком, техникой из нержавеющей стали, полом из ламината, полуостровом и белой столешницей - отличное фото интерьера
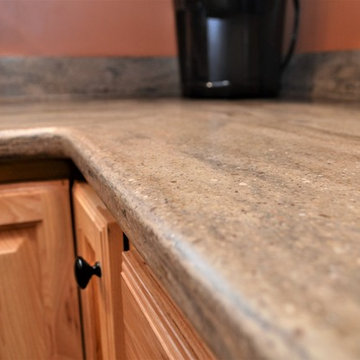
Cabinet Brand: Haas Signature Collection
Wood Species: Rustic Hickory
Cabinet Finish: Natural
Door Style: Federal Square
Counter tops: Corian Solid Surface, 1/2" Top & Bottom Radius edge, 4" Coved back splash, Riverbed color
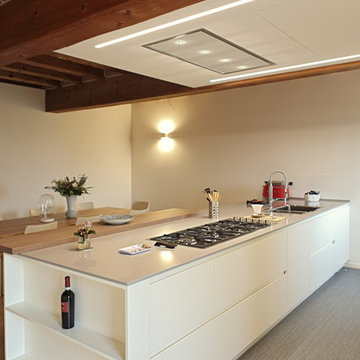
На фото: кухня среднего размера в стиле модернизм с обеденным столом, одинарной мойкой, плоскими фасадами, столешницей из акрилового камня, полом из ламината, полуостровом и серым полом с
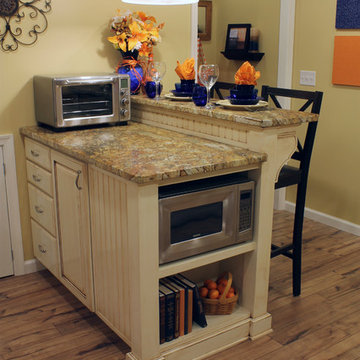
This custom kitchen is part of an adventuresome project my wife and I embarked upon to create a complete apartment in the basement of our townhouse. We designed a floor plan that creatively and efficiently used all of the 385-square-foot-space, without sacrificing beauty, comfort or function – and all without breaking the bank! To maximize our budget, we did the work ourselves and added everything from thrift store finds to DIY wall art to bring it all together.
This combination island-and-bar was the most challenging of the cabinets to design and build. It incorporates an eating area, a cabinet, and drawers for storage, with shelves to match the other cabinets. I also made the upper shelf extra deep to accommodate a full size microwave. Because of local codes, we were unable to install a full stove in a basement, so instead we purchased a high-quality hot plate and countertop oven. The hot plate can be stored in a cabinet to maximize counter space.
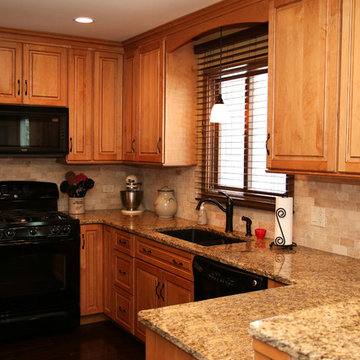
Shot Time Productions
Идея дизайна: маленькая п-образная кухня-гостиная в стиле неоклассика (современная классика) с врезной мойкой, фасадами с выступающей филенкой, фасадами цвета дерева среднего тона, гранитной столешницей, бежевым фартуком, фартуком из плитки кабанчик, черной техникой, полом из ламината и полуостровом для на участке и в саду
Идея дизайна: маленькая п-образная кухня-гостиная в стиле неоклассика (современная классика) с врезной мойкой, фасадами с выступающей филенкой, фасадами цвета дерева среднего тона, гранитной столешницей, бежевым фартуком, фартуком из плитки кабанчик, черной техникой, полом из ламината и полуостровом для на участке и в саду
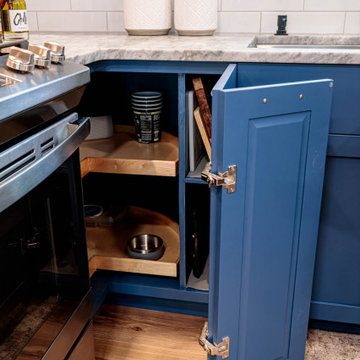
There is plenty of storage in the kitchen. We always try to ensure that there is a space for everything. It's part of the detailed planning that we do at the outset of the project.
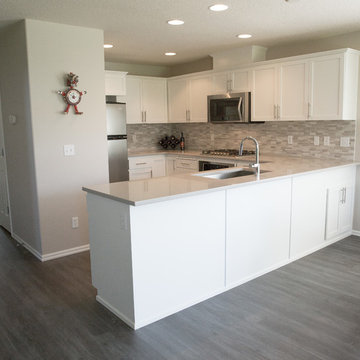
In January of 2017, I decided to remodel the entire 1st floor of my own home. I love midcentury modern style and wanted to change our tract home to a style I loved.
We removed the 3 types of flooring we had (carpet, hardwood and vinyl) and installed Coretec LVT XL Metropolis Oak throughout the 1st floor.
We chose to save money in the kitchen and paint out maple cabinetry that had yellowed, to Sherwin Williams Pure White and update all of the knobs to bar pulls. Our Formica countertops also had to go, and we replaced them with Silestone Royal Reef quartz with a square edge detail. An Artisan 16 guage undermount rectangle sink was added to complete the modern look I wanted. We additionally changed out the light fixtures in the living and dining rooms, and installed a new gas cooktop.
Our existing fireplace mantle was large and very traditional - not the style we wanted so we removed it and the tile surround and hearth. It was replaced with stacked stone to the ceiling with a curly walnut floating mantle we found on Etsy.
We have a small 1/2 bath on the 1st floor and we changed out the lighting to LED bulbs, added a new midcentury mirror and installed Coretec LVT flooring to replace the vinyl flooring.
This project took a month to complete and we love the transformation. We no longer have a home that looks like our neighbors - on the inside!
To complete the remodel we purchased a midcentury modern sofa and dining set.
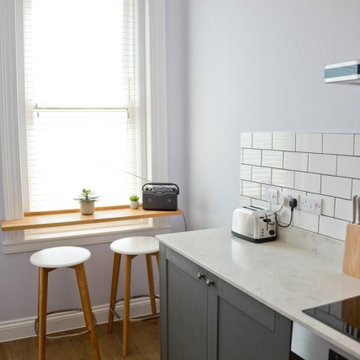
Using the coastal palette within this small kitchen we created this oak breakfast bar across the large window overlooking the seafront, the perfect spot for a morning coffee and watching the world go by!
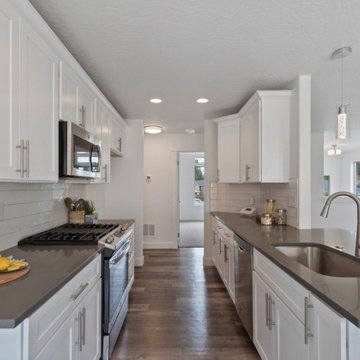
Kitchen
Стильный дизайн: параллельная кухня-гостиная среднего размера с врезной мойкой, фасадами в стиле шейкер, белыми фасадами, столешницей из кварцевого агломерата, белым фартуком, фартуком из плитки кабанчик, техникой из нержавеющей стали, полом из ламината, полуостровом, серым полом и серой столешницей - последний тренд
Стильный дизайн: параллельная кухня-гостиная среднего размера с врезной мойкой, фасадами в стиле шейкер, белыми фасадами, столешницей из кварцевого агломерата, белым фартуком, фартуком из плитки кабанчик, техникой из нержавеющей стали, полом из ламината, полуостровом, серым полом и серой столешницей - последний тренд
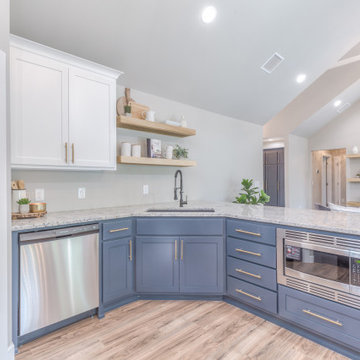
Идея дизайна: п-образная кухня в стиле кантри с обеденным столом, врезной мойкой, фасадами в стиле шейкер, белыми фасадами, гранитной столешницей, белым фартуком, фартуком из плитки кабанчик, техникой из нержавеющей стали, полом из ламината, полуостровом, коричневым полом и белой столешницей

Complete home remodel with updated front exterior, kitchen, and master bathroom
Свежая идея для дизайна: большая параллельная кухня в белых тонах с отделкой деревом в современном стиле с обеденным столом, двойной мойкой, фасадами в стиле шейкер, столешницей из кварцевого агломерата, техникой из нержавеющей стали, коричневыми фасадами, зеленым фартуком, фартуком из стеклянной плитки, полом из ламината, коричневым полом, белой столешницей, полуостровом и красивой плиткой - отличное фото интерьера
Свежая идея для дизайна: большая параллельная кухня в белых тонах с отделкой деревом в современном стиле с обеденным столом, двойной мойкой, фасадами в стиле шейкер, столешницей из кварцевого агломерата, техникой из нержавеющей стали, коричневыми фасадами, зеленым фартуком, фартуком из стеклянной плитки, полом из ламината, коричневым полом, белой столешницей, полуостровом и красивой плиткой - отличное фото интерьера
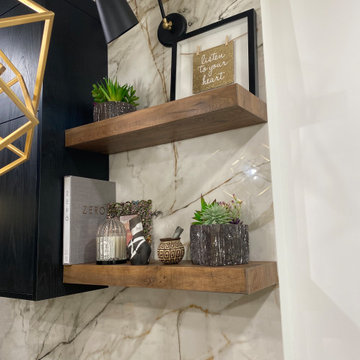
High-end luxury kitchen remodel in South-Loop of Chicago. Porcelain peninsula, countertops and backsplash. Brass hardware, lighting and custom range hood. Paneled appliances and custom cabinets.
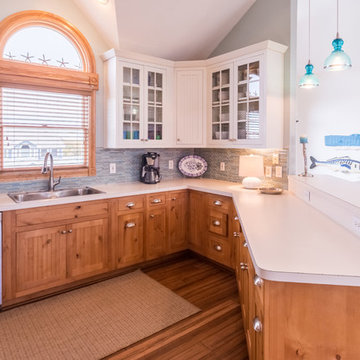
Melissa Mattingly
Стильный дизайн: большая п-образная кухня в стиле кантри с обеденным столом, двойной мойкой, фасадами с декоративным кантом, фасадами цвета дерева среднего тона, столешницей из ламината, разноцветным фартуком, фартуком из стеклянной плитки, техникой из нержавеющей стали, полом из ламината и полуостровом - последний тренд
Стильный дизайн: большая п-образная кухня в стиле кантри с обеденным столом, двойной мойкой, фасадами с декоративным кантом, фасадами цвета дерева среднего тона, столешницей из ламината, разноцветным фартуком, фартуком из стеклянной плитки, техникой из нержавеющей стали, полом из ламината и полуостровом - последний тренд
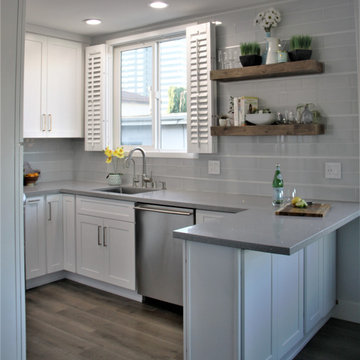
На фото: угловая, серо-белая кухня среднего размера в стиле неоклассика (современная классика) с обеденным столом, врезной мойкой, фасадами в стиле шейкер, белыми фасадами, столешницей из кварцевого агломерата, белым фартуком, фартуком из стеклянной плитки, техникой из нержавеющей стали, полом из ламината, полуостровом, коричневым полом и серой столешницей

Photography by Petite Harmonie
На фото: отдельная, угловая кухня среднего размера в стиле кантри с двойной мойкой, фасадами с декоративным кантом, полом из ламината, полуостровом и белой столешницей с
На фото: отдельная, угловая кухня среднего размера в стиле кантри с двойной мойкой, фасадами с декоративным кантом, полом из ламината, полуостровом и белой столешницей с
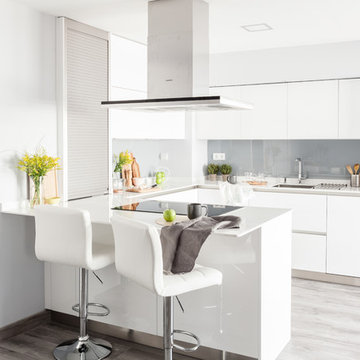
Cocina por AGV Tecnichal Kitchens
Fotografía y Estilismo Slow & Chic
Стильный дизайн: п-образная кухня среднего размера в современном стиле с врезной мойкой, плоскими фасадами, белыми фасадами, столешницей из ламината, серым фартуком, техникой из нержавеющей стали, полом из ламината, полуостровом, серым полом, белой столешницей и фартуком из стекла - последний тренд
Стильный дизайн: п-образная кухня среднего размера в современном стиле с врезной мойкой, плоскими фасадами, белыми фасадами, столешницей из ламината, серым фартуком, техникой из нержавеющей стали, полом из ламината, полуостровом, серым полом, белой столешницей и фартуком из стекла - последний тренд
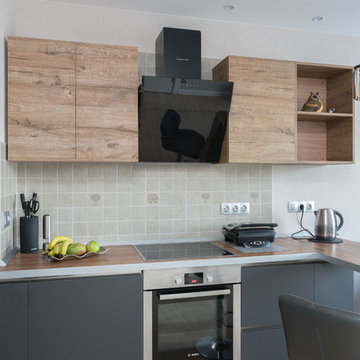
Антон Соколов
Источник вдохновения для домашнего уюта: отдельная, п-образная кухня среднего размера в современном стиле с двойной мойкой, плоскими фасадами, серыми фасадами, столешницей из ламината, бежевым фартуком, фартуком из керамической плитки, техникой из нержавеющей стали, полом из ламината, полуостровом, коричневым полом и коричневой столешницей
Источник вдохновения для домашнего уюта: отдельная, п-образная кухня среднего размера в современном стиле с двойной мойкой, плоскими фасадами, серыми фасадами, столешницей из ламината, бежевым фартуком, фартуком из керамической плитки, техникой из нержавеющей стали, полом из ламината, полуостровом, коричневым полом и коричневой столешницей
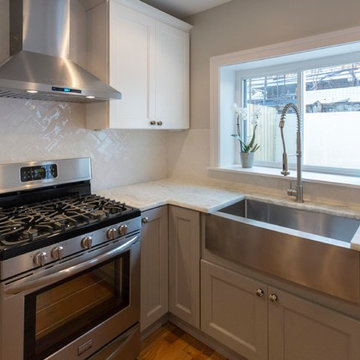
I designed this project for a developer in Philadelphia who specializes in home remodeling flips. The scope of this kitchen was to incorporate trending design with simple features to create a contemporary / transitional space. White Shaker cabinets featuring an inlay molding were selected to accomplish this goal.
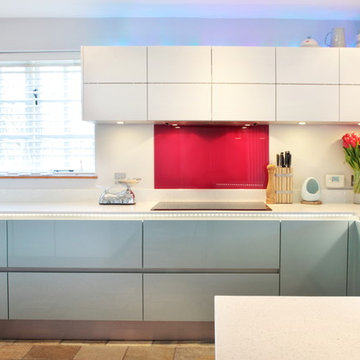
This kitchen was designed by using a combination of materials such as ultra high gloss oxide metallic and matt white doors. The bright splash back not only adds a vibrant colour connecting the materials together, but brings warmth into the whole of the kitchen making it and ideal place for the family to connect, cook and eat.
Кухня с полом из ламината и полуостровом – фото дизайна интерьера
7